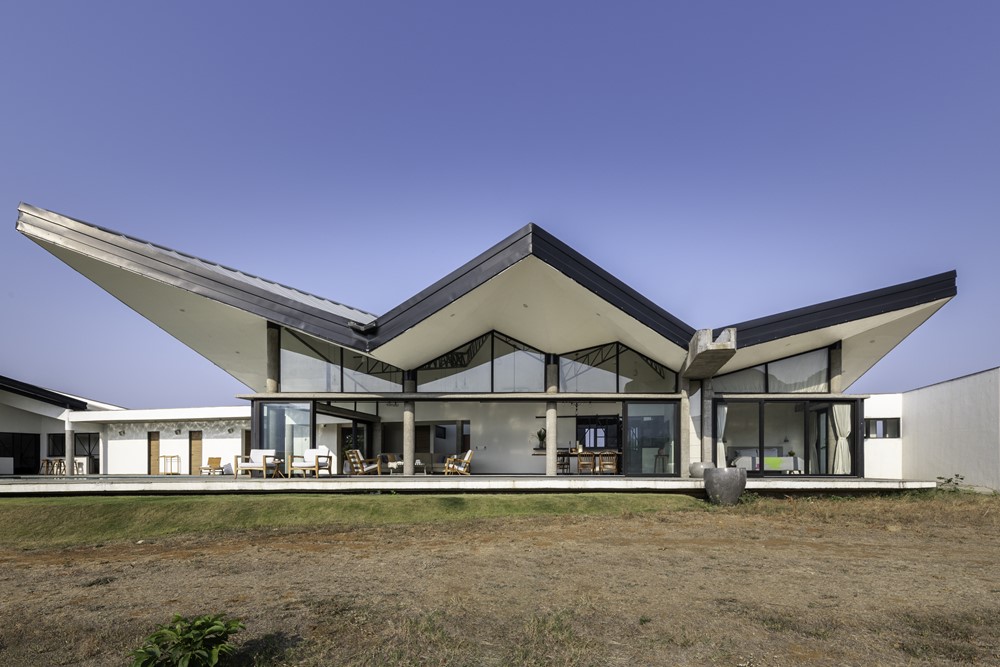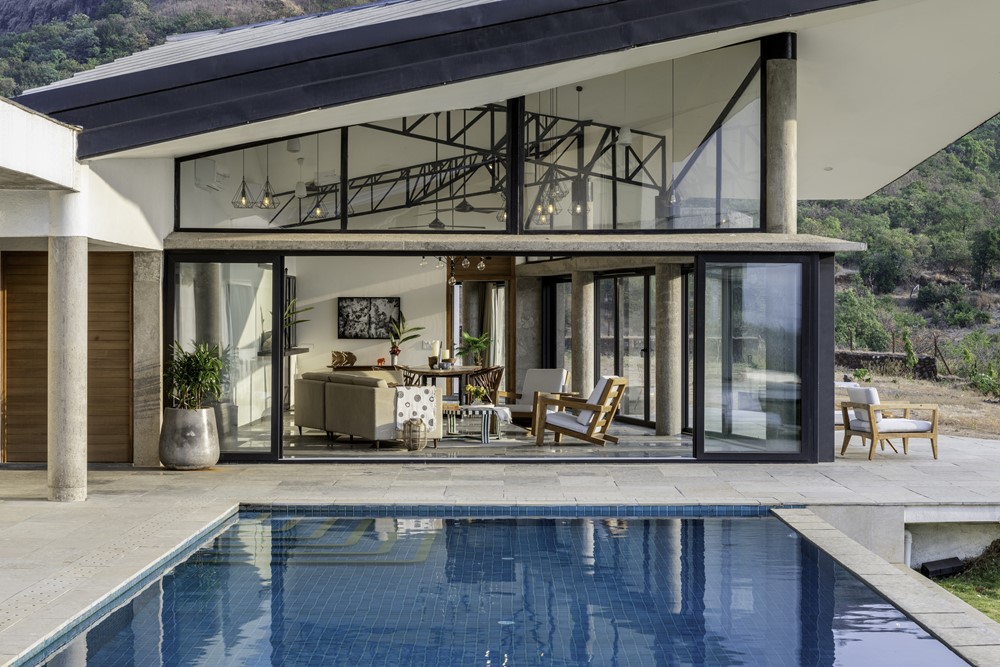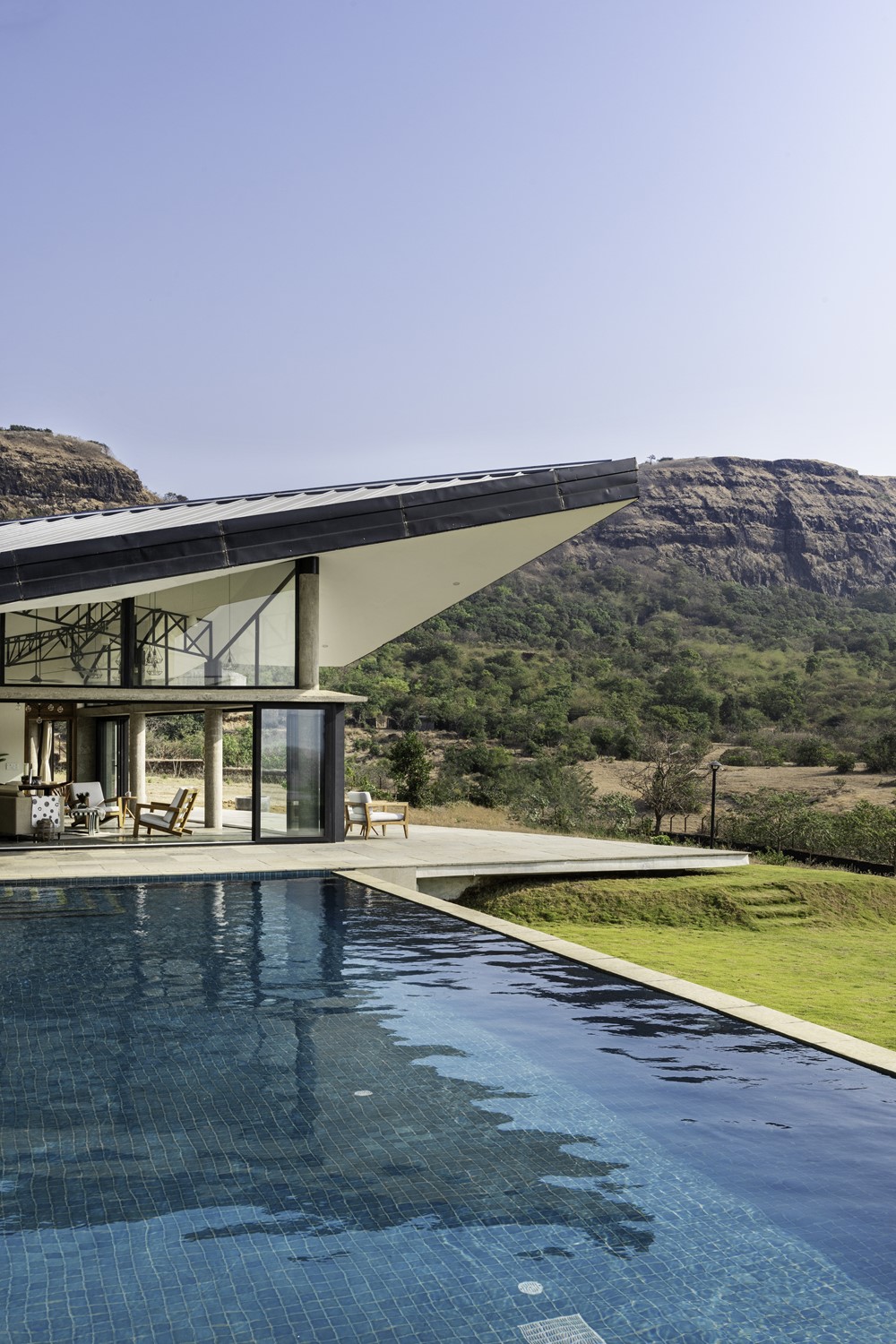Flying House is a project designed by Studio LAB. Set on the ridge line of the Sahyadri hills, this holiday home overlooks the dramatic western ghats. This linear house is laid out along a 75 m long north- south axis facing the valley view. The 75 m long solid western wall is clad in copper slate stone that shimmers in the western setting sun. Photogragraphy PHXINDIA.
.
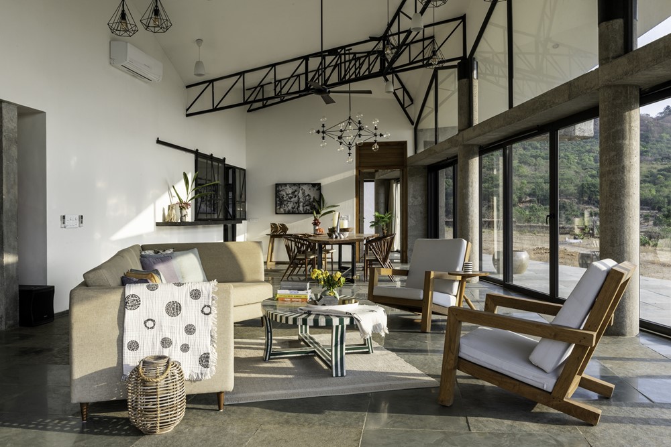
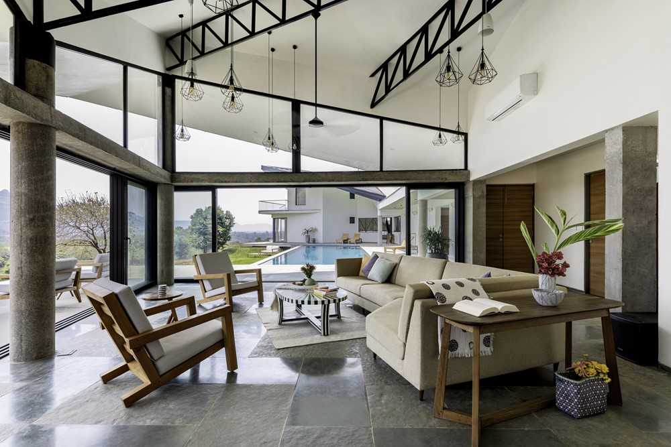
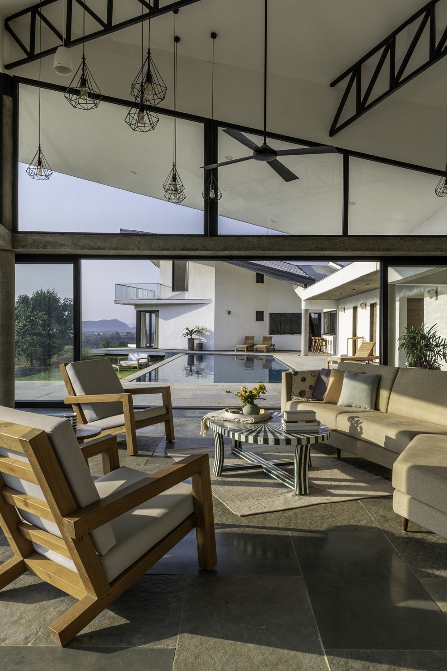
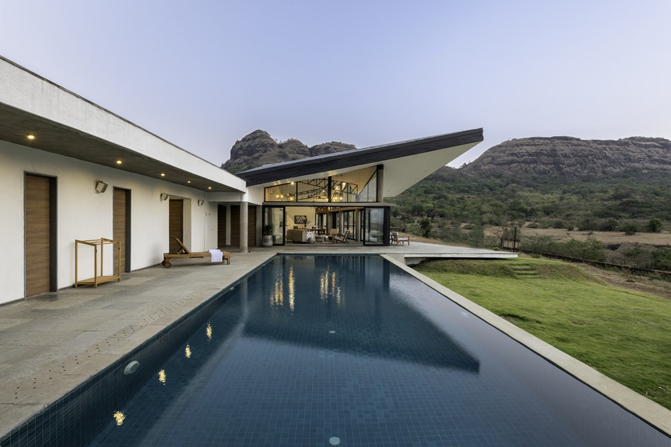
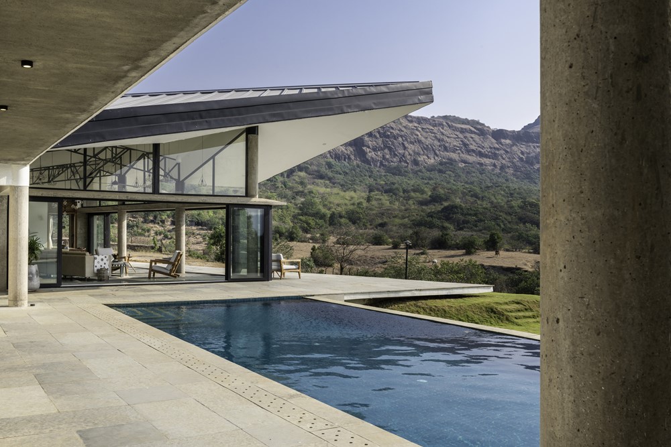
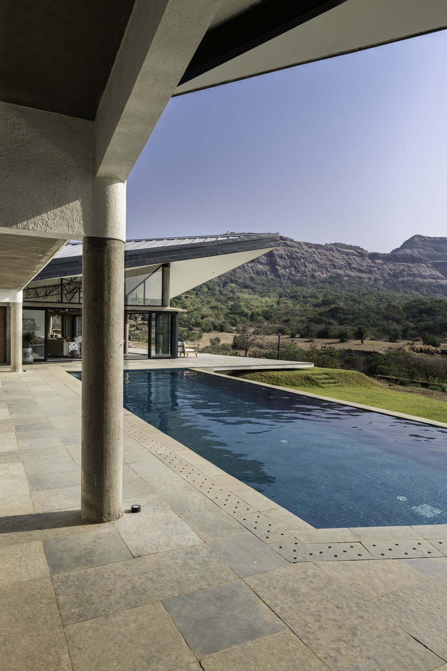
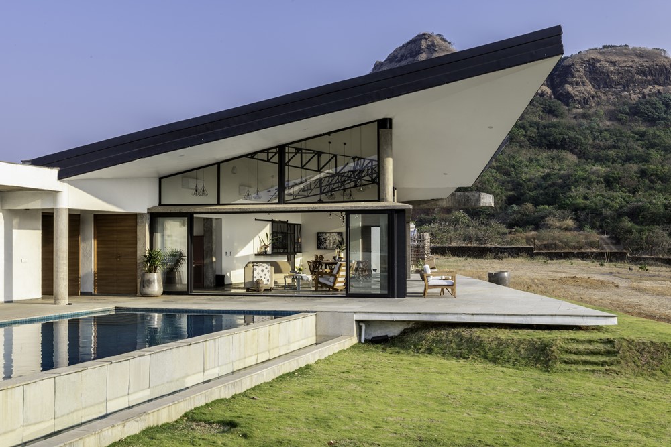

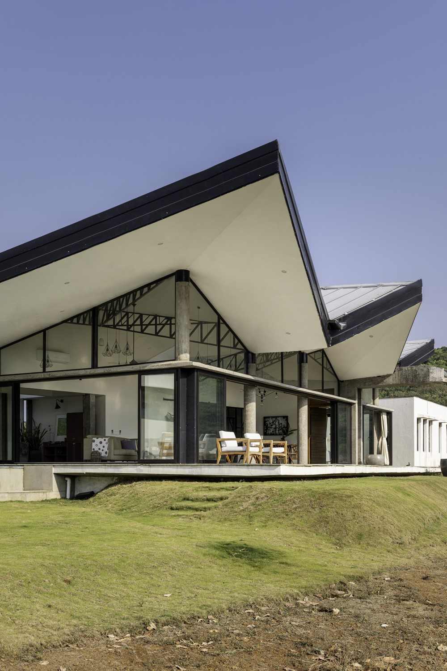
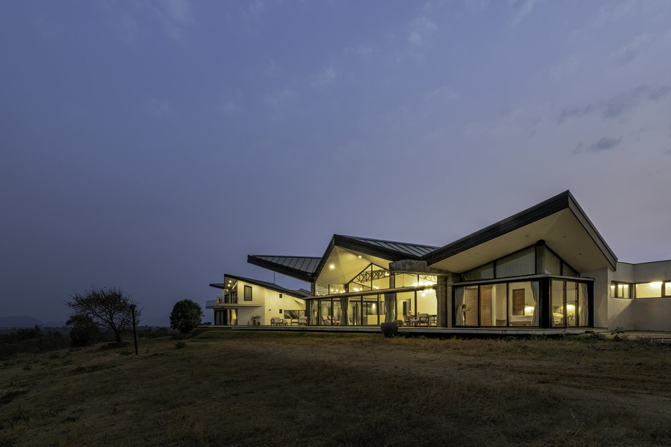
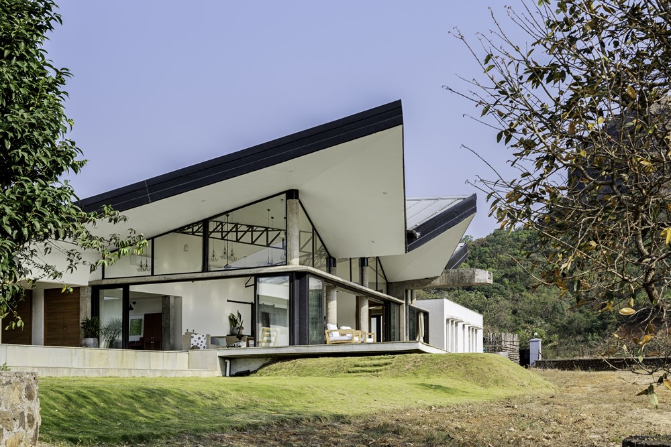
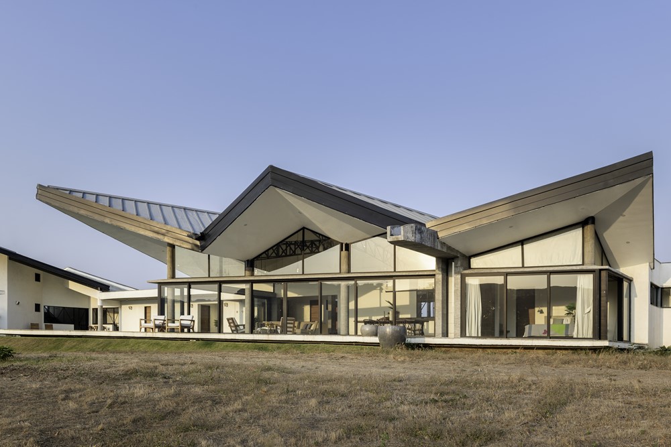
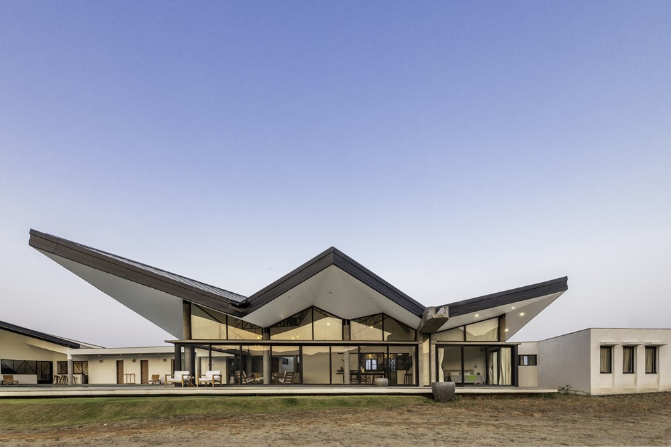
The robust wall protects the house from the westerly winds and rain; making the eastern facing decks habitable all year round. Two distinct east facing building volumes are separated by the infinity pool and garden. The single level north volume houses the common social spaces and the two level south block have the private bedrooms with decks. The two distinct volumes are connected by a continuous deck that wraps itself around the periphery of the house. Large glazed doors slide away to connect all the internal social spaces to the decks and pool. The house is built for the open plan social spaces to open up to the context of the natural landscape. This construct emphasizes the fluidity of inside – outside living.
The form of the roof creates a crown line on the ridge, echoing the recognizable silhouette of the ghats. The folded metal roof planes float above the two distinct blocks of the house. Large cantilevers give shelter to outdoor decks. The roof of the lower social spaces lifts up to fold over the two storey bedroom block. The roof is designed to protect from the long monsoon rains and strong winds. The structure of the house is expressed and bare. Exposed concrete columns, exposed brick, metal truss structures give a raw and elemental feel. Textured limestone flooring connects all the spaces of the house with little surprises embedded in the stone floor. All of the spaces of this house enjoy the orientation to the eastern valley.
