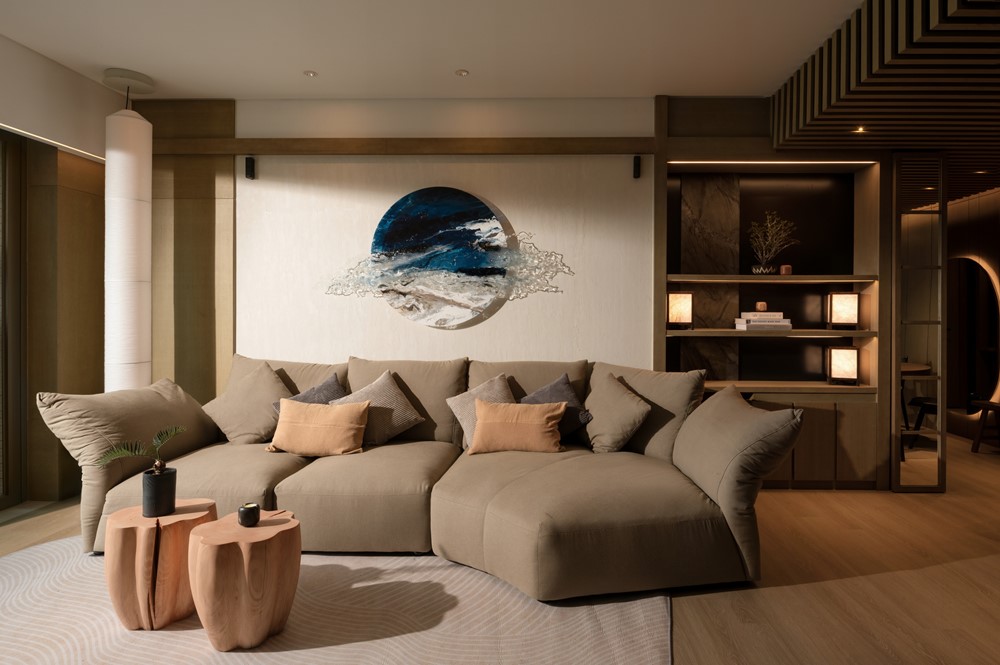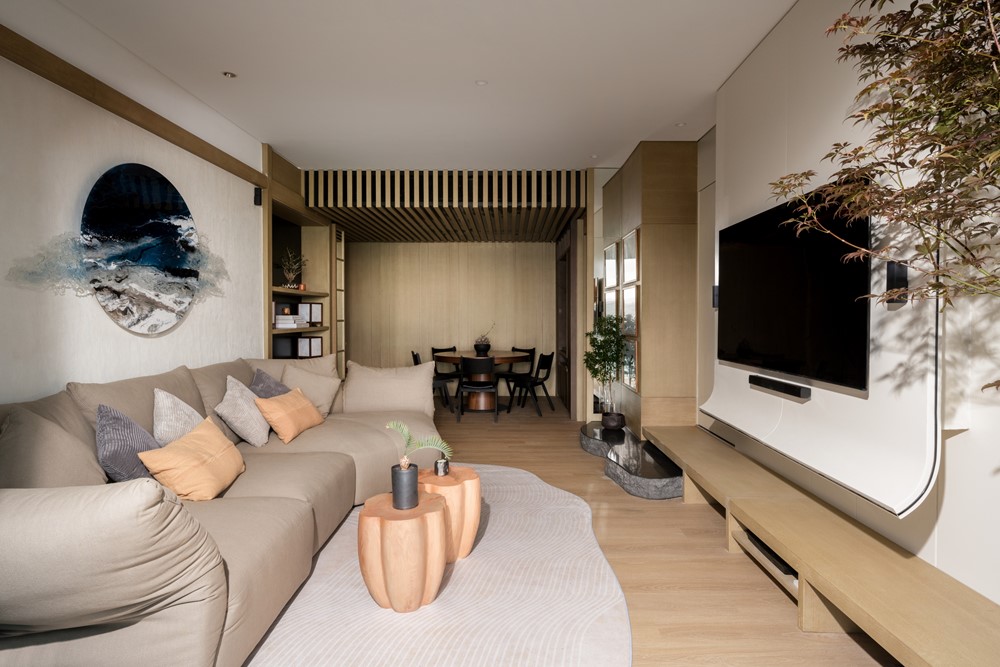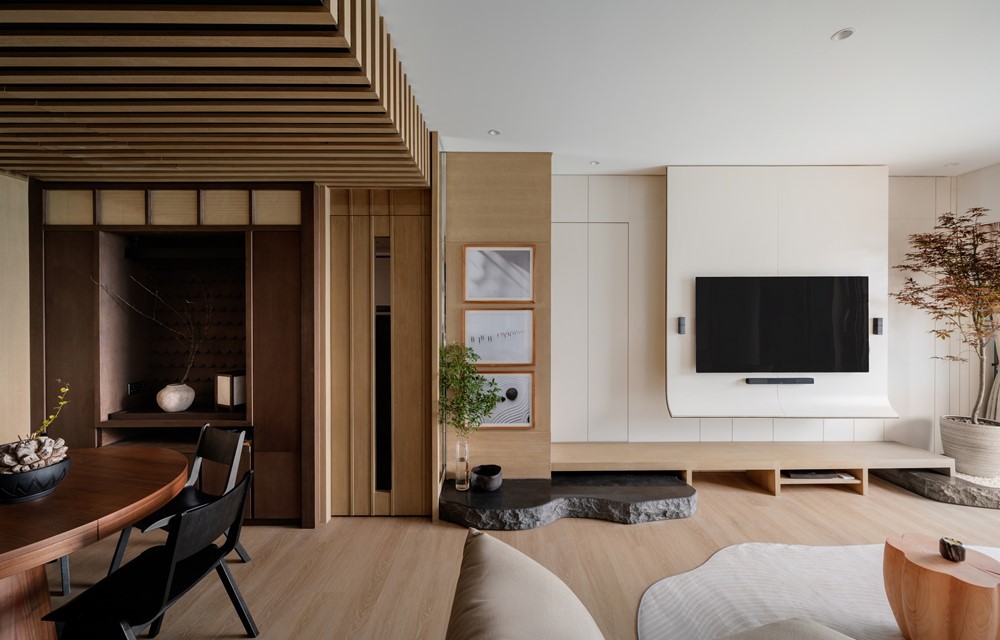“Zen Oasis” – A home gateway infused with Japanese aesthetics designed by Minus Workshop. The founder of Minus Workshop, Kevin Yiu has long been inspired by Eastern philosophies. He has taken over this residential design project into a modified version of the spirit of zen in Japan for a family who loves Japanese culture and wants a respite from the hustle and bustle of city life. With the simple three worded design brief “Japanese, zen and calm” to request Kevin to design his 120 square metre apartment. As a result, Yiu also breaks through the paradox between how we imagine stereotypical Japanese minimalism. Photography by Steven Ko.
.
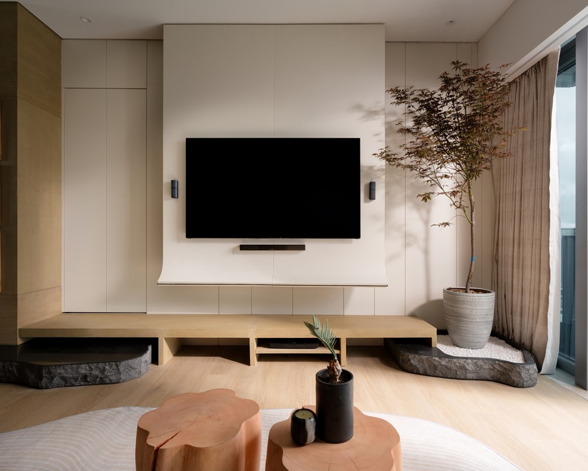
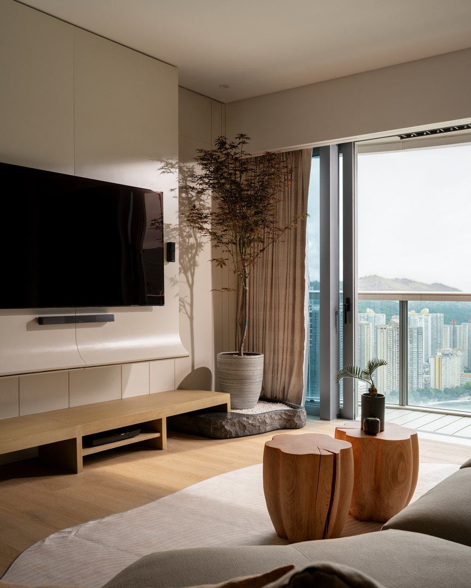
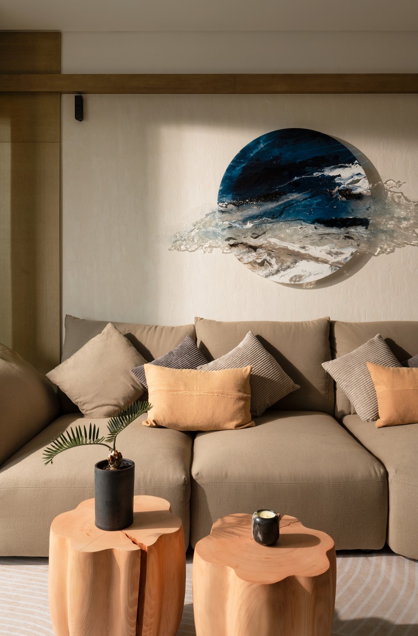
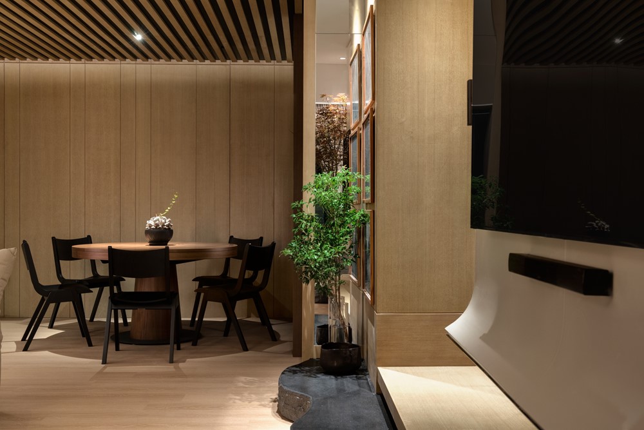
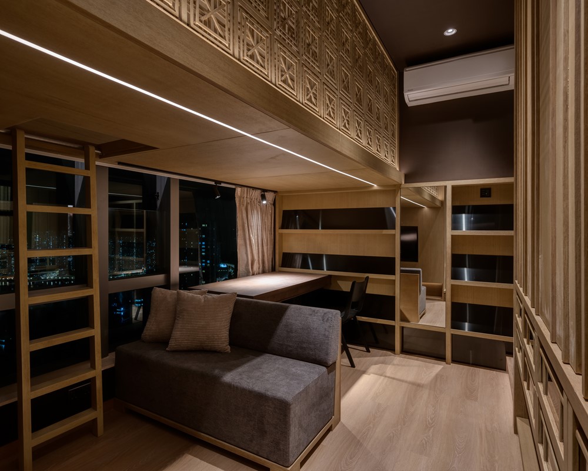
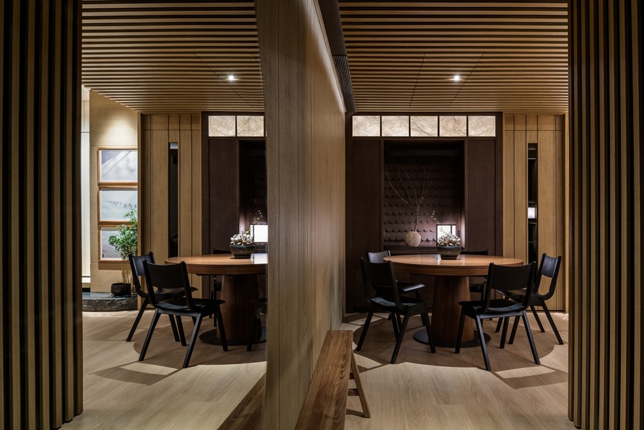
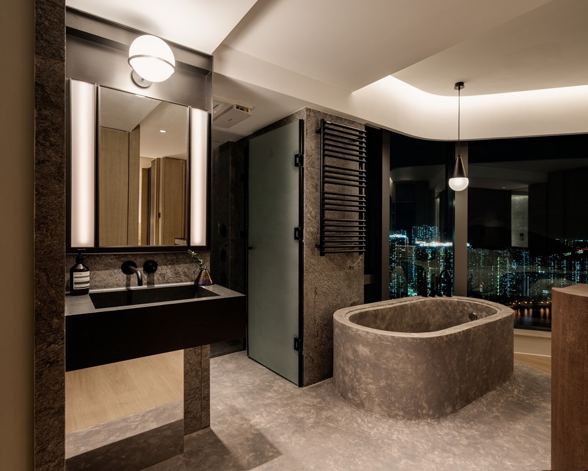
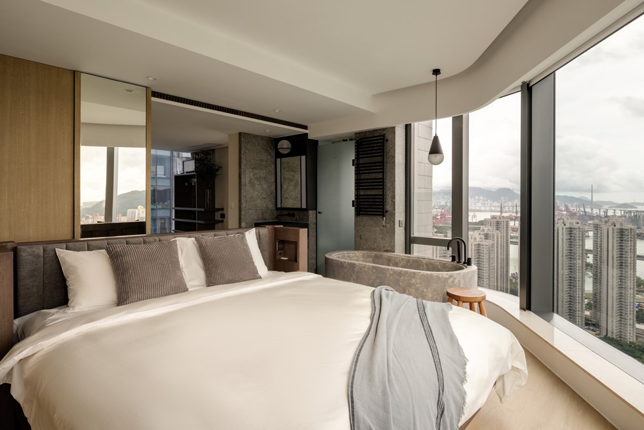
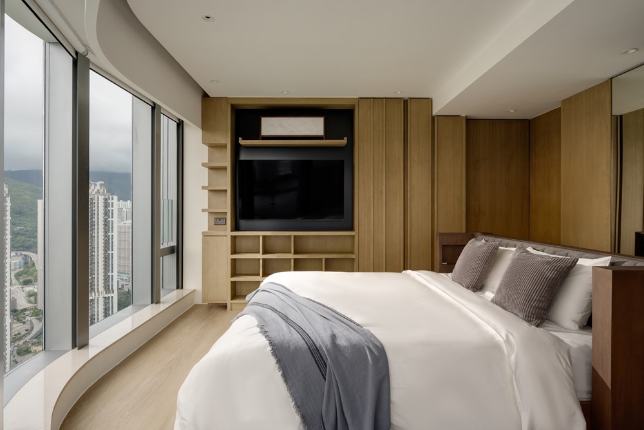
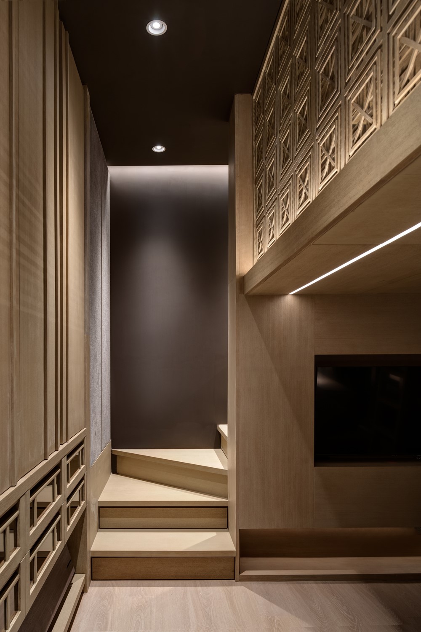
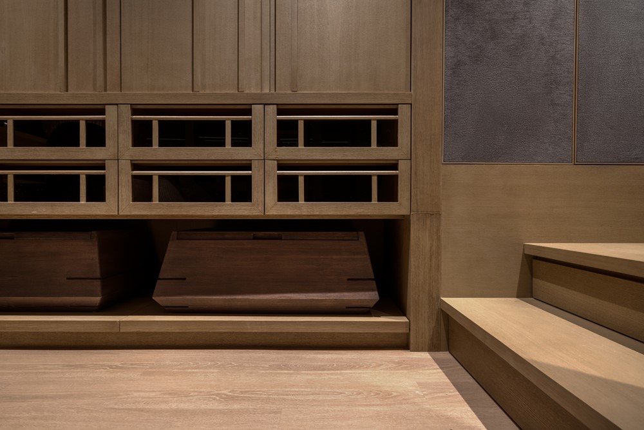
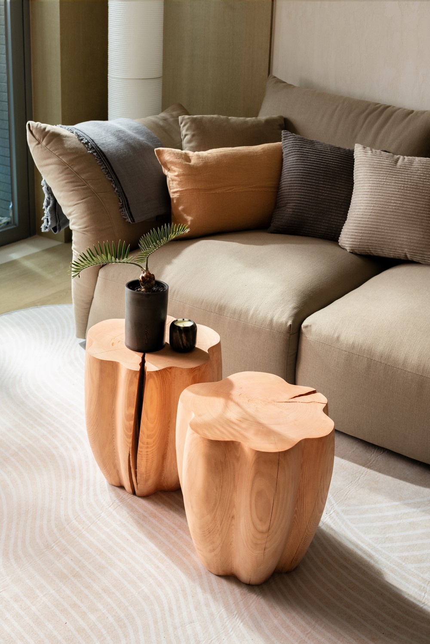
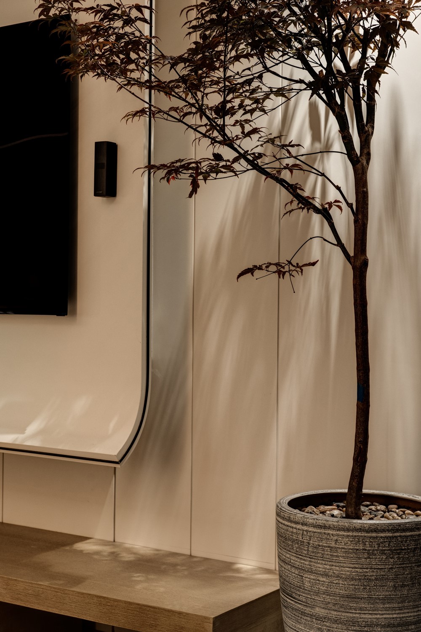
The design concept seeks contentment in simplicity, purity and restraint for the end-user. The dining area is seated at the end of the hallway facing the entrance, encouraging the family to cherish their time upon entry to their sweet home. Meanwhile, much attention is paid to the plant statement corner in the dining area, aiming to add a grounded personality to the apartment. The segment is delightfully enhanced by a solid wood background wall in fish scaled pattern and features an unexpected extendable lighting system practically to support plant growth.
To demonstrate a Kevin’s version of Wabi features, the design avoids excess decoration yet arranges ample statement ideas to master the living room. An extraordinary ocean inspired art piece on the warm white plaster wall was created by Agape, prominent in resin art. Moreover, there is a simplified sail-shaped TV panel that echoes the stunning sea view. Thanks mostly not to its extravagance but instead to its refinement, Yiu selected the Tekiò pendant lamp by Santa & Cole, a selection that made from washi paper that filters in a soft, gentle warm tone to brighten up the living room corner. The air-conditioning system is hidden inside the wooden dropped ceiling, a subtle wooden detail that often appears in Japanese architecture, which harmonize with the wooden raised platform/shelf under the TV, providing an extra clean storage and image. As well, connected with the raw stone sculptured step together with the planter tray as a foil has given a bold impression of a Japanese garden.
The passage of the apartment is relatively narrow and space-consuming. Yiu thought that the corridor is the transition between the family gathering to each member’s private crib that it can be made into a good use. A large storage component is installed as the raised platform floor to maximize greater storage functionality and a magnetic note board is set on the wall to create a checkpoint that encourage more family communication. The family bonding extends to the children’s room. Tree house often found in childhood’s dream, this essential inserted tree hub is covered in Kumiko, a Japanese technique of assembling wooden pieces. This combination includes the upper bed and a mini living room underneath, offering a private playroom for the young master’s leisure. The room is startingly a fulfilment for the kid but not losing the crucial DNA of the entire concept.
