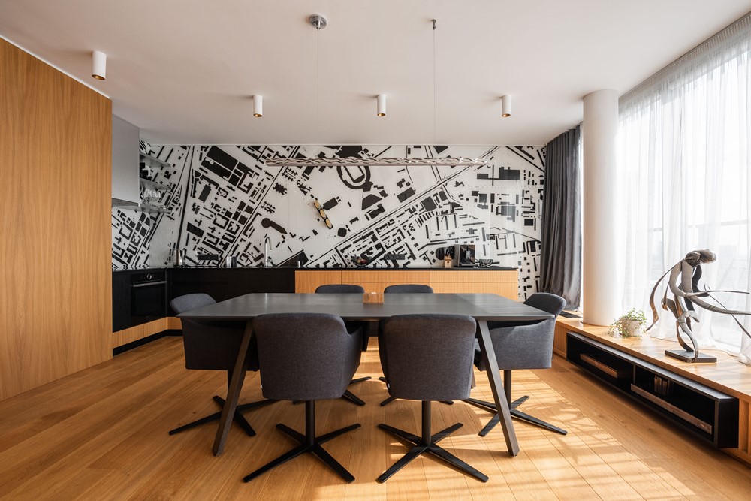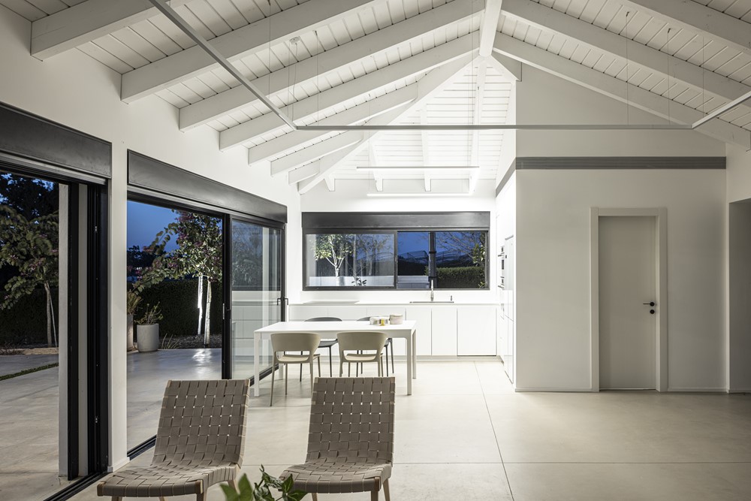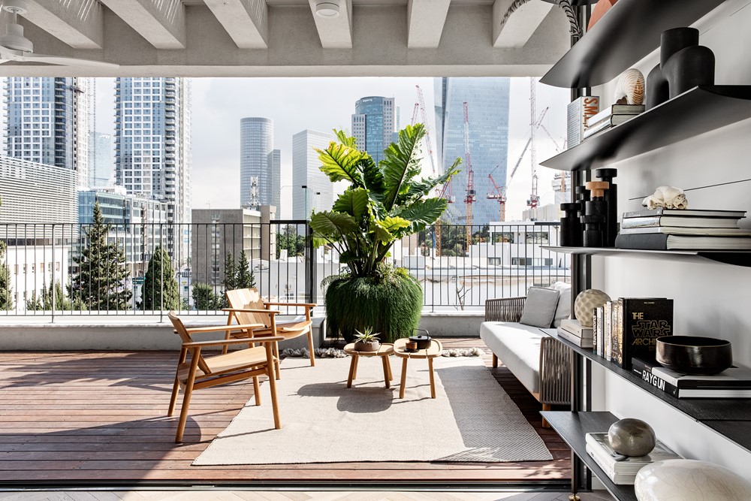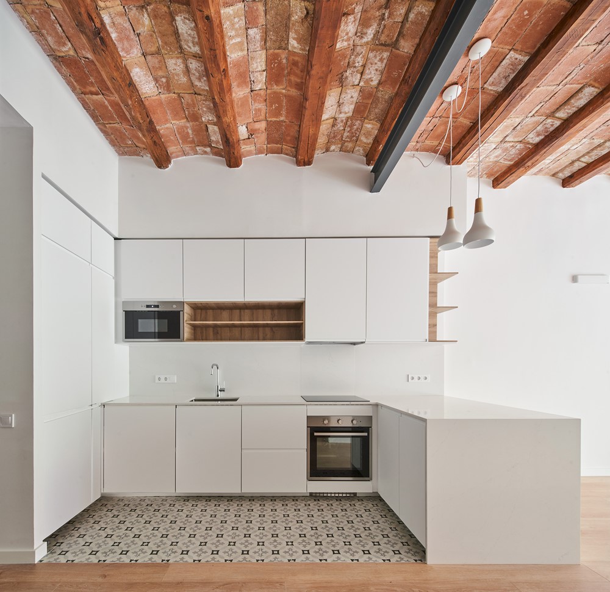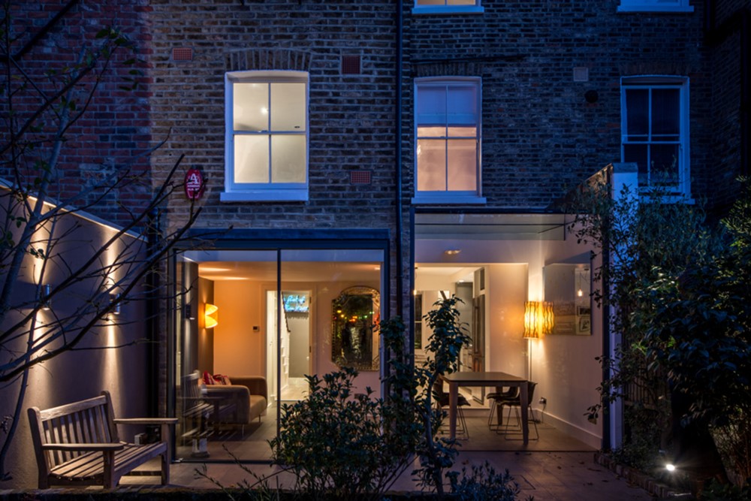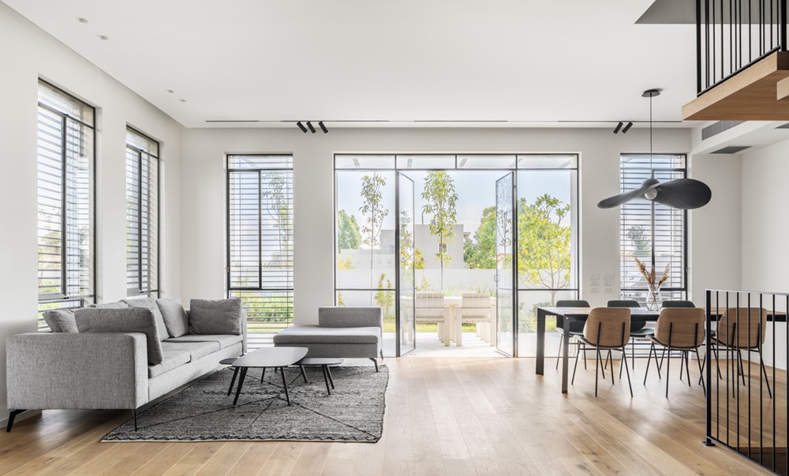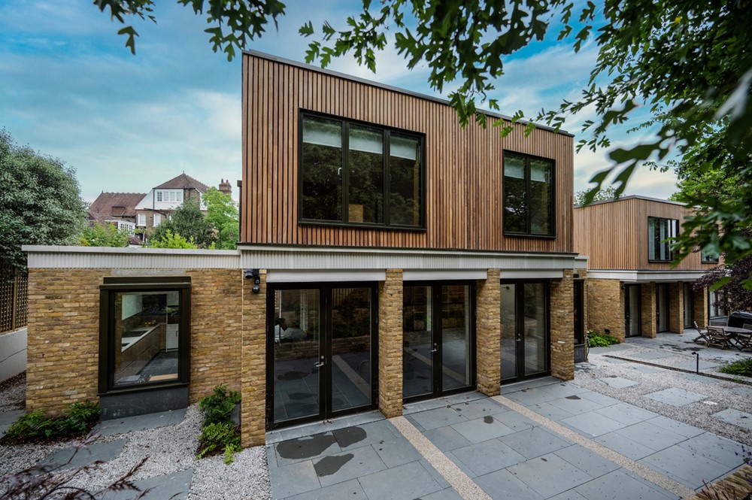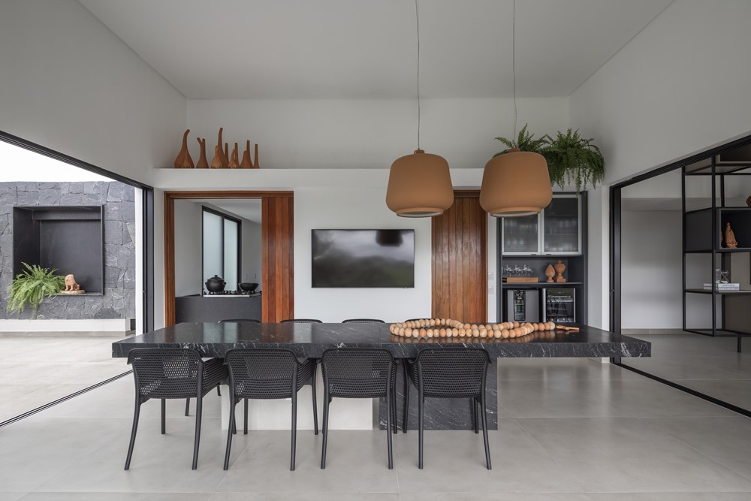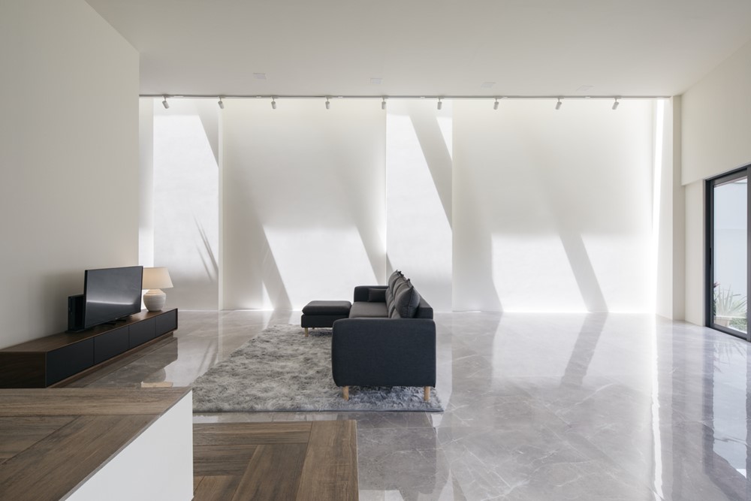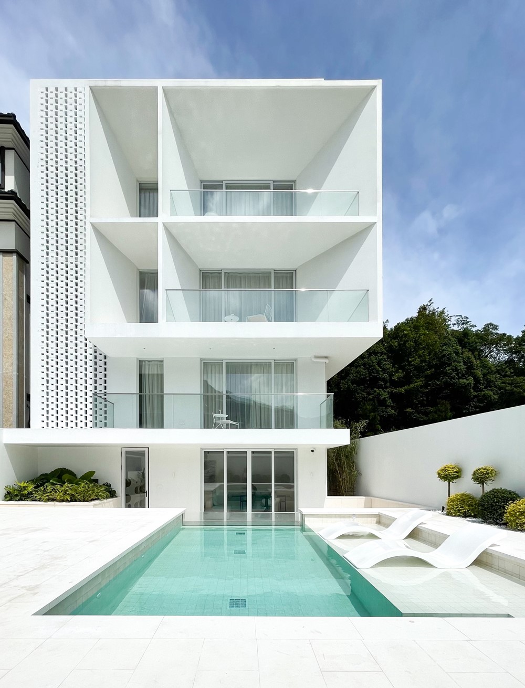BRTLK apartment designed by AT26 architects is located on the top of the older development in Bratislava named Tri Veže. Nomen Omen is here absolutely accurate because the building contains from the base and three towers where all of them have 22 levels.
Monthly Archives: September 2022
VW2- Holiday Farmhouse in the Sharon by Raz Melamed
VW2- Holiday Farmhouse in the Sharon is a project designed by Raz Melamed. A meeting point of the architecture of the past, designed for modern living, with touches of the future- that is the perfect description of this most recent project designed by architect Raz Melamed for his client who converted her childhood home into a family vacation complex. Photography by Amit Geron.
.
RA Apartment by Maya Sheinberger Interior design
The apartment designed by Maya Sheinberger Interior design is on the 5th floor in a quiet street in TLV city center, designed for a couple and their two young children. The apartment’s layout is divided into two sections. The east wing is a large and spacious space with a living room, kitchen, and dining area facing a large terrace. Photography by Itay Benit
.
Apartment Viladomat by Liat Eliav Interior Design
Apartment Viladomat is a project designed by Liat Eliav Interior Design. 75 square meters, the center of the Eixample district in Barcelona, first floor with an elevator. The property that was intended for sale was presented to the studio half-naked with exposed concrete walls, just the place to start imagining. Photography by José Hevia.
.
Riversdale Road by Mark Fairhurst Architects
An existing Victorian terrace property with lower ground, ground, and first floors was renovated and extended by Mark Fairhurst Architects to create a more flexible and practical living space, to improve the quality of the finishes, and strengthen the visual relationship with the garden to the rear. Photography by Mark Fairhurst.
.
House Even Yehuda by Liat Eliav Interior Design
The house in Even Yehuda by Liat Eliav Interior Design, Israel was built on family-owned land that used to be a citrus orchard in the past. Holding memories and smells from their childhood, it was imperative to keep grand openings that will dismiss the borders between the house and its green surroundings. Photography by peled studios – yoav peled.
.
Arkwright Road Garden Houses by Square Feet Architects
Arkwright Road Garden Houses is a project designed by Square Feet Architects. Two large houses on Arkwright Road in Hampstead, since converted into flats, have large rear gardens which back onto a rear lane, leading to some garages and other newer houses that have sprung up over the years. Photography by Daniel Leon, Jeremy Coleman.
.
212 House by NEBR arquitetura
212 House is a project designed by NEBR arquitetura. From the rocky soil of agreste from the pernambucana bucolic view, hard, firm, flat, for good architecture in the Northeast.
The cottage sprouts on the stones, in rolling green lands, spreads through the place, for a modulated white construction. Photography by Maíra Acayaba.
.
An ample house by WOON Chung Yen
Seldom does one come across an owner who elects to have what is enough, as opposed to ‘maximising’ to the available envelope. The reconstruction of this semi-detached house is designed by WOON Chung Yen to address three requirements: privacy, adequacy, and permanence. Photography by Studio Periphery.
.
10³ Boutique Hotel by LQS Architects
The project is located in Maoyang Town on the coast of Ningbo City, Zhejiang Province. The plot is a typical homestead with its three sides surrounded by mountains and one side faced with the sea. The site is very close to a scenic spot, so the client wished to build it into a hotel and expected to receive high profits. With modern design methods, LQS Architects made this white cubic building stand out uniquely among its surroundings. It has become a landmark in that area and has gain popularity among young people. Photography by Lu Qishui, Ma Qing.
.
