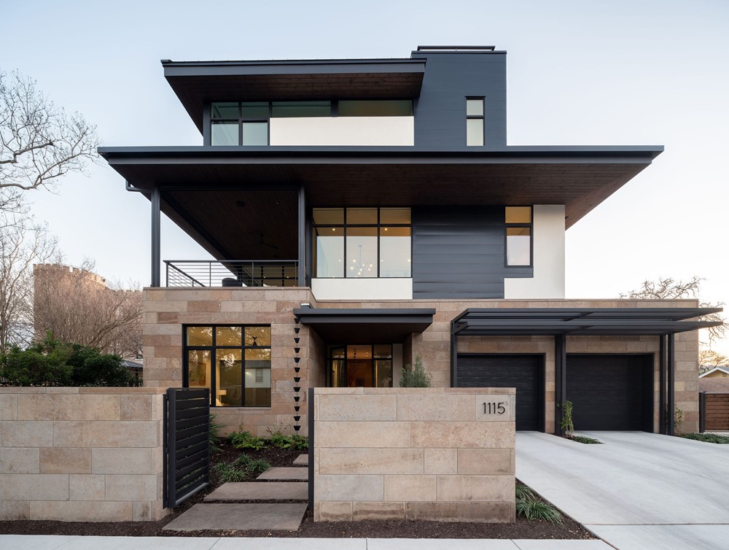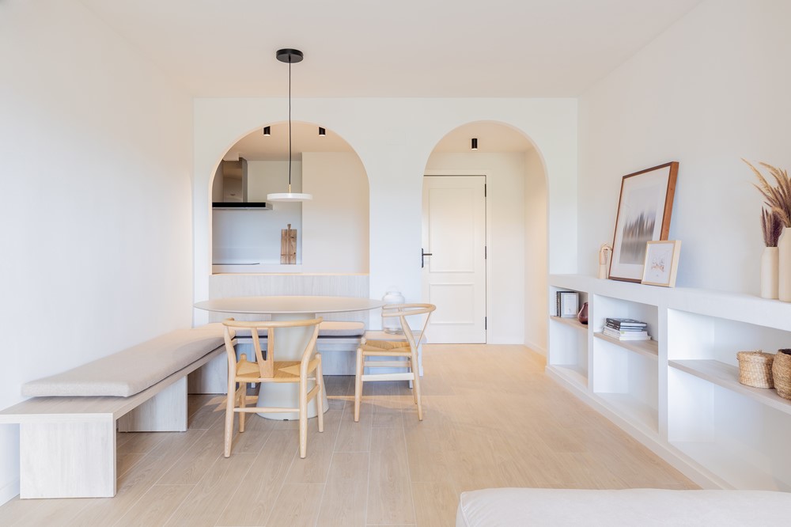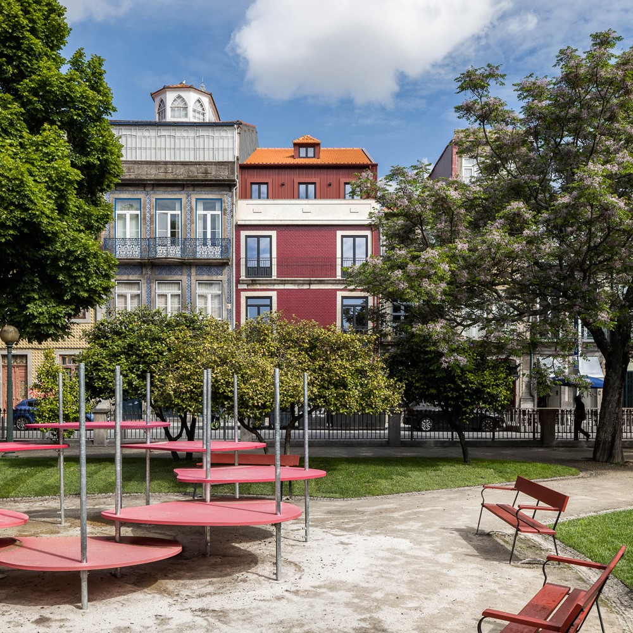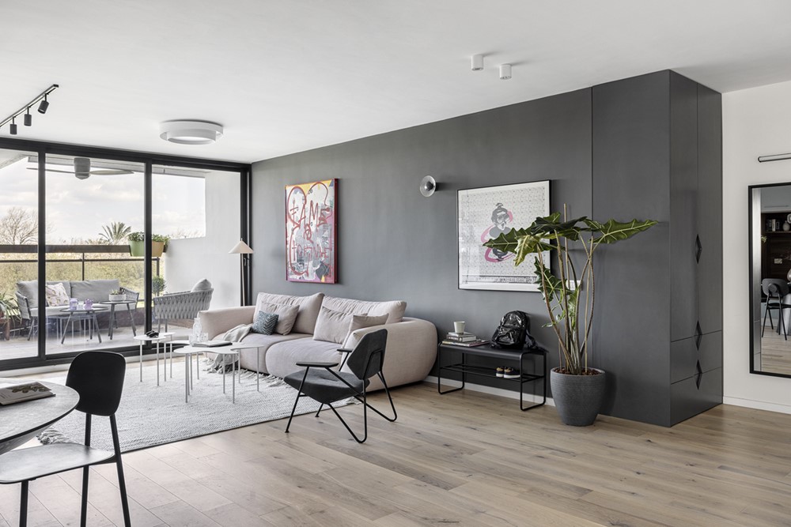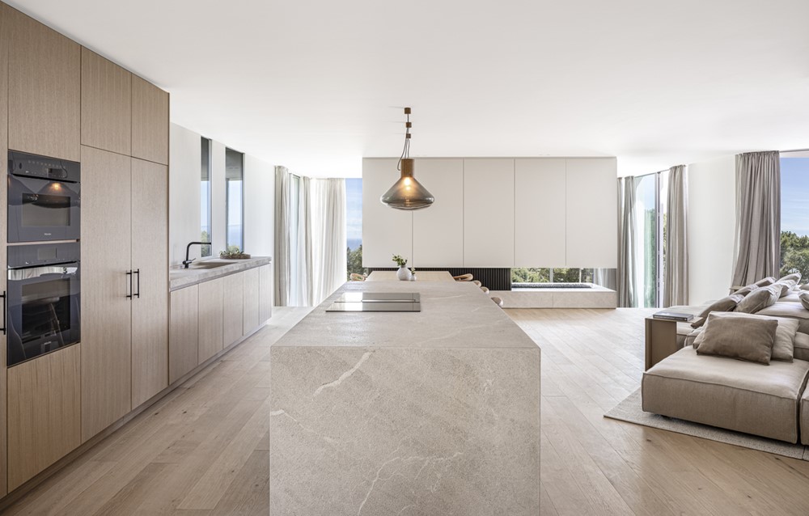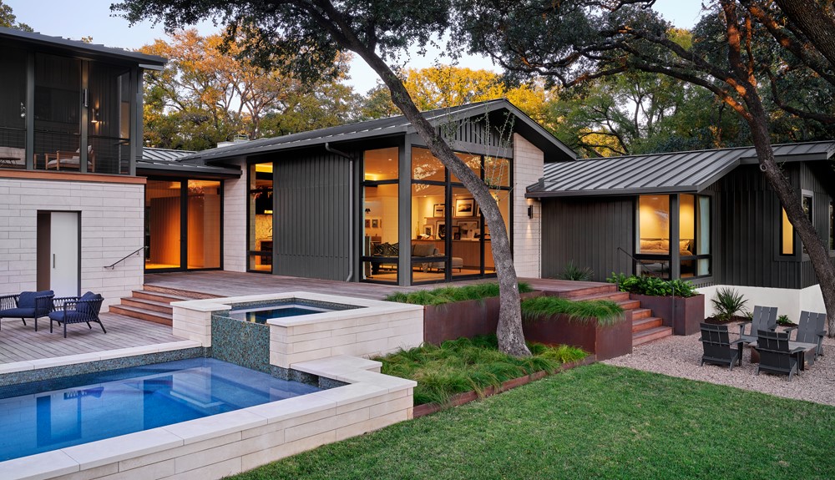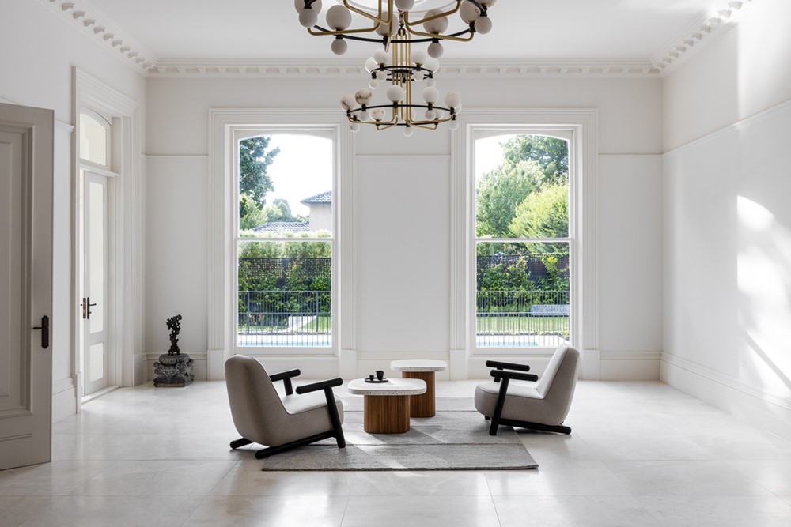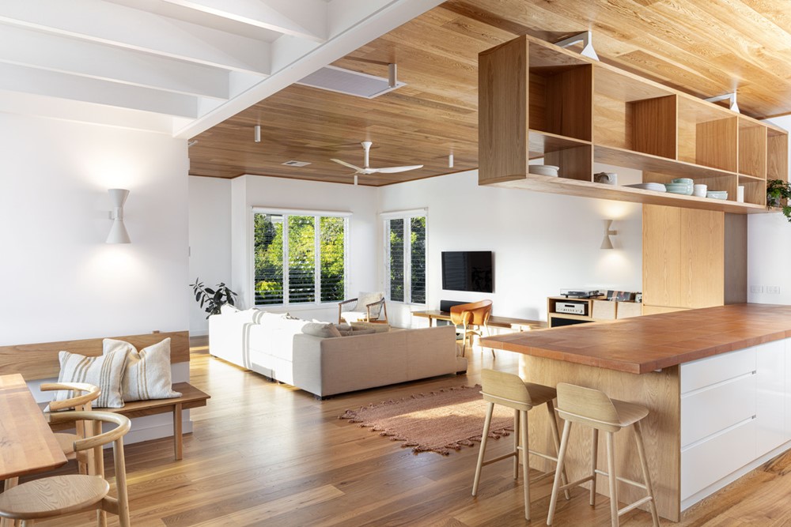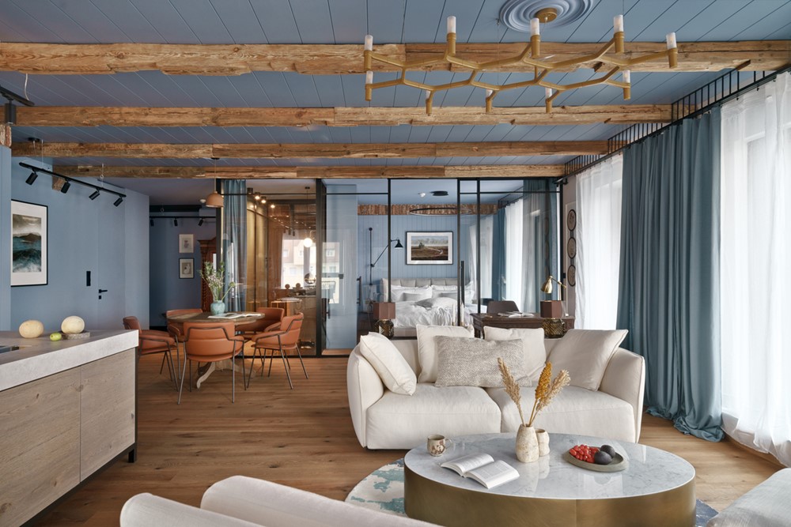Castle Hill is a project designed by Dick Clark + Associates. This client came to us wanting to make a change from the larger, more spread-out family home to a more compact, urban abode. The house is located in the historic Castle Hill neighborhood and is situated directly next to the castle itself, so our goal became to design a home that fits into the constantly evolving building fabric of this very sought-after area in Austin. Responding to the existing historic homes, the materials of warm limestone, light stucco, and wrought-iron-inspired metal accents echoed the color palette of the surrounding structures. Photography by Jake Holt.
.
