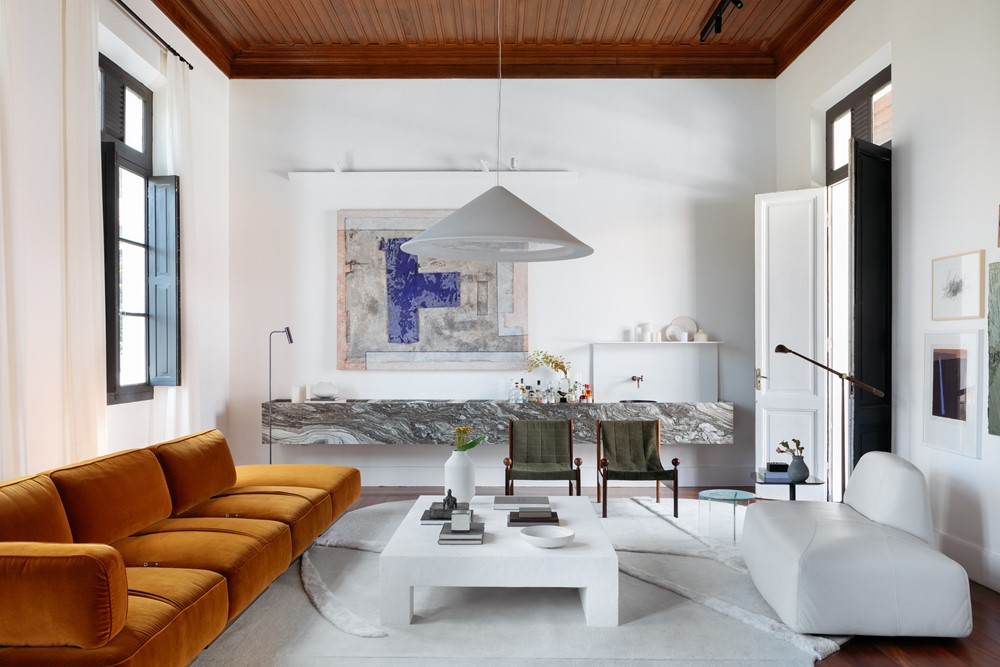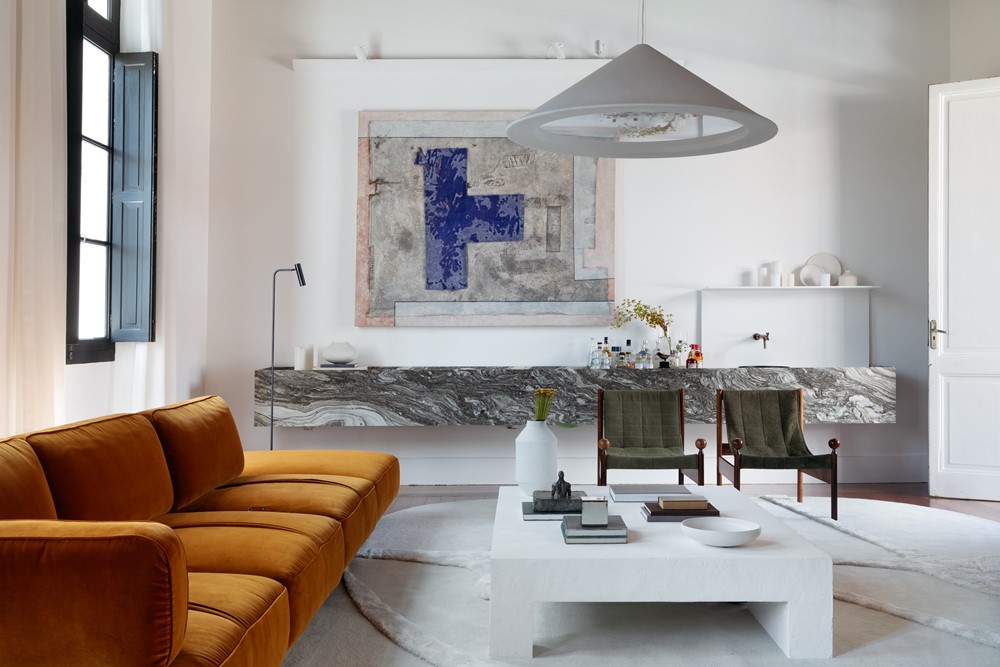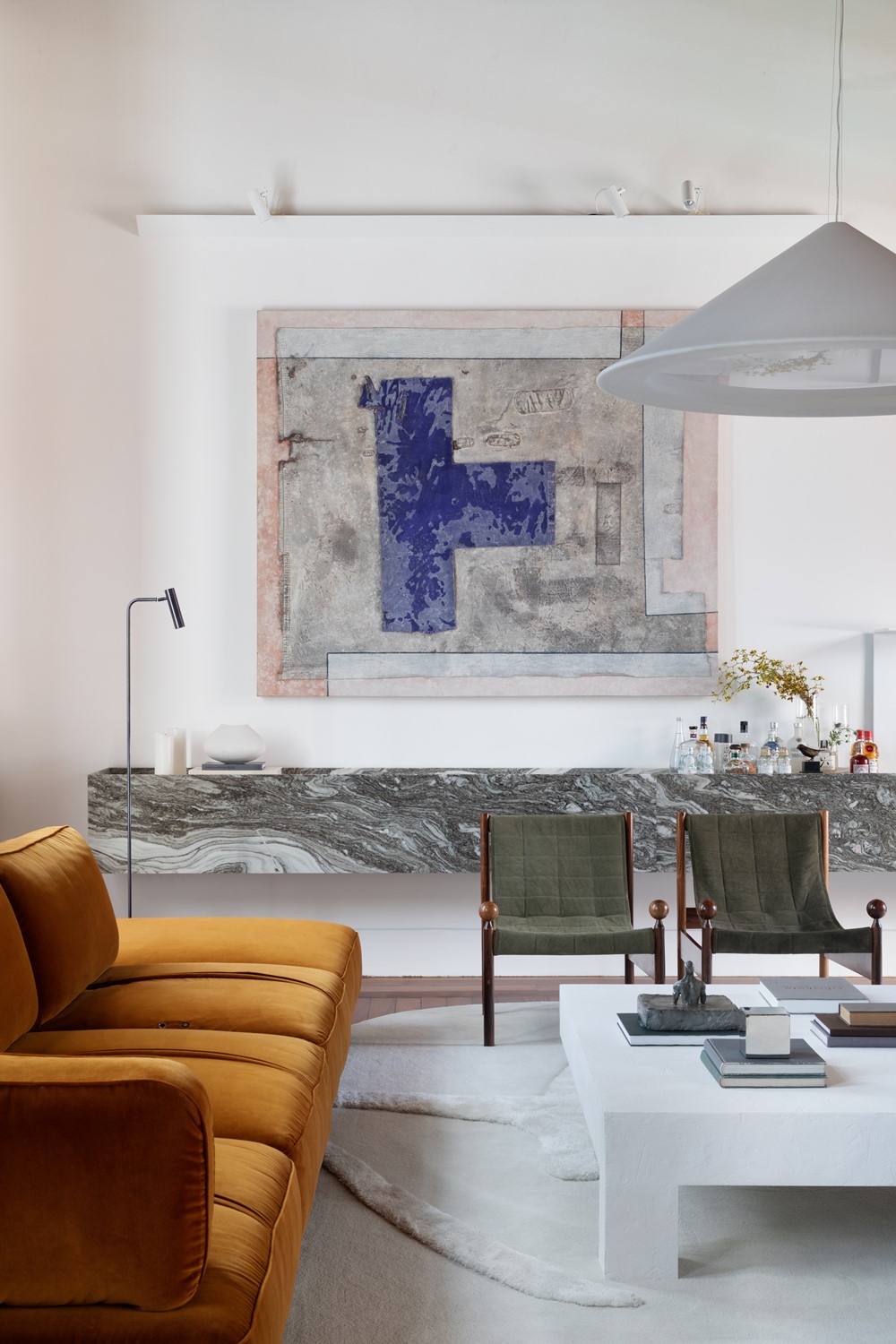Past and present meet in the Allora Room, by Gabriel Bordin. A particular infinity exposed, which suggests constant interaction and transformation, with fluidity and affection, at CASACOR/SC 2022 designed by MCA Studio.
.
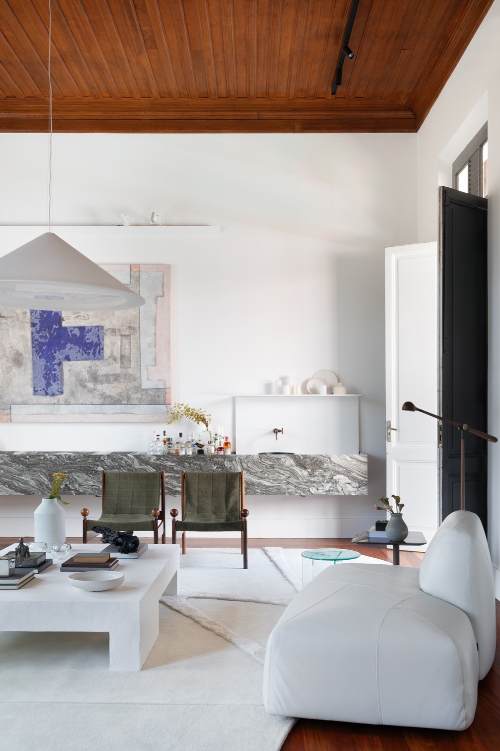

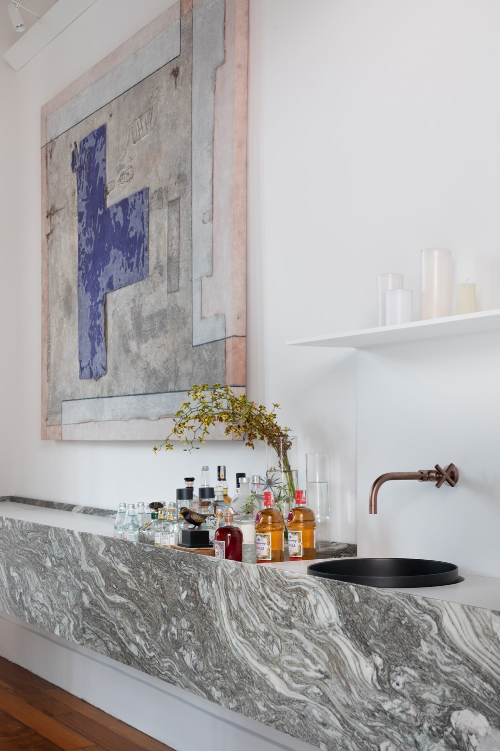
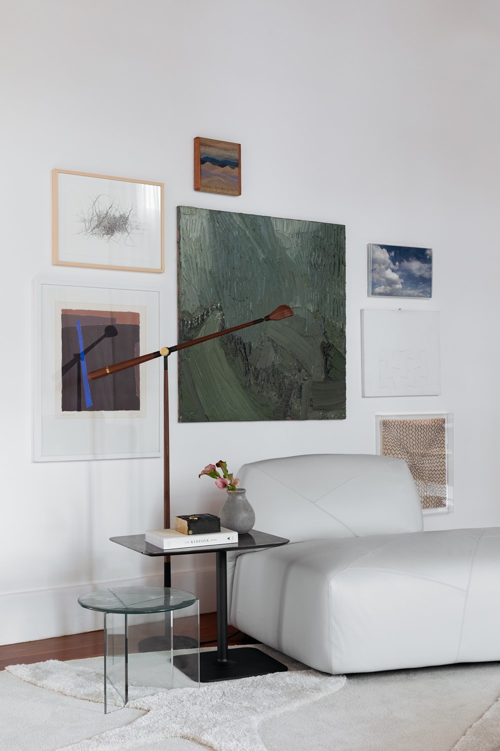
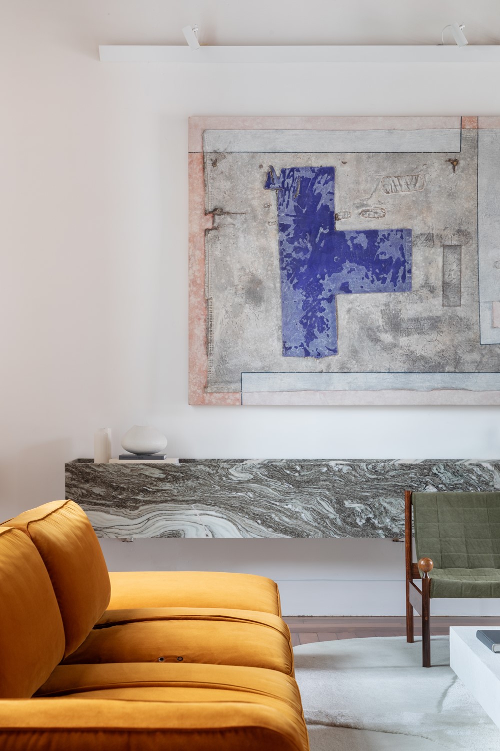

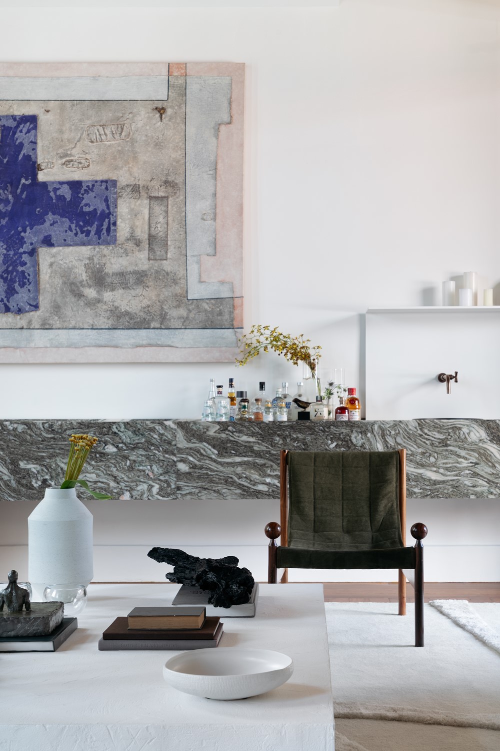
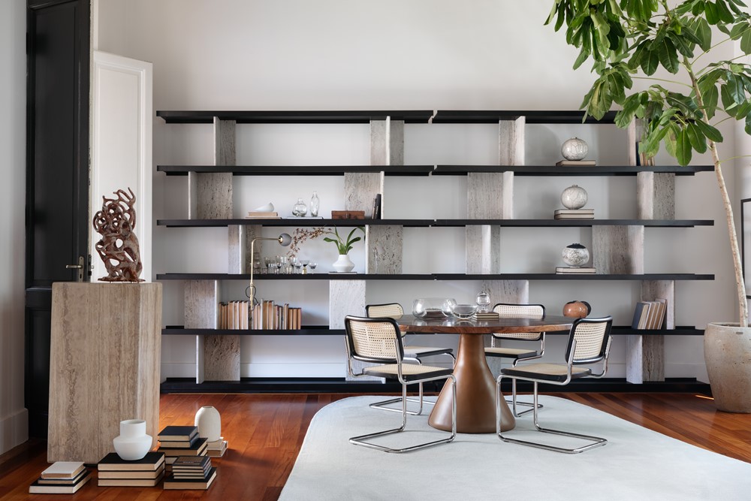
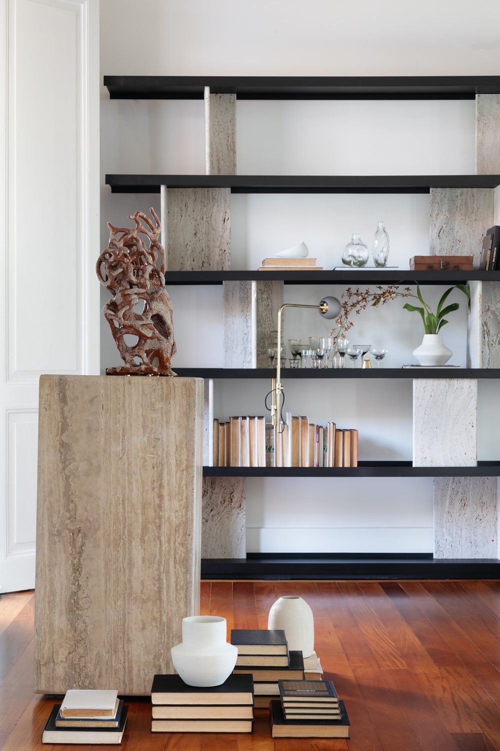

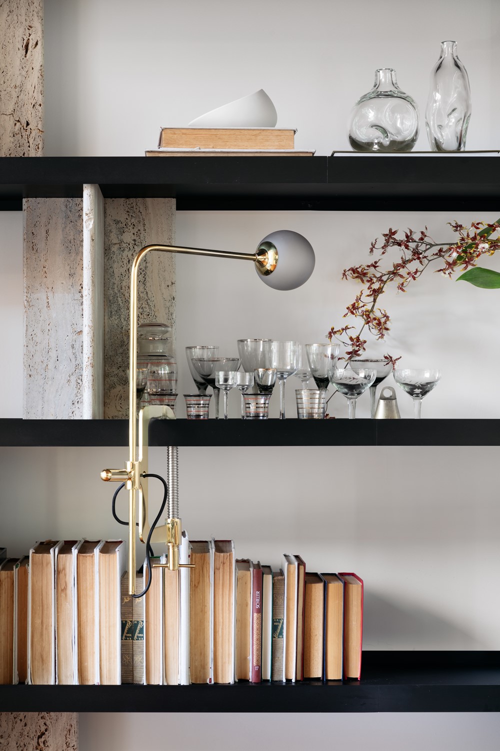
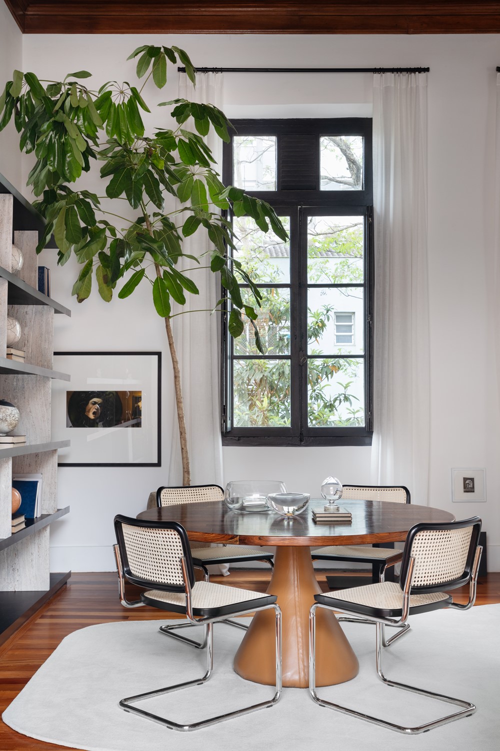
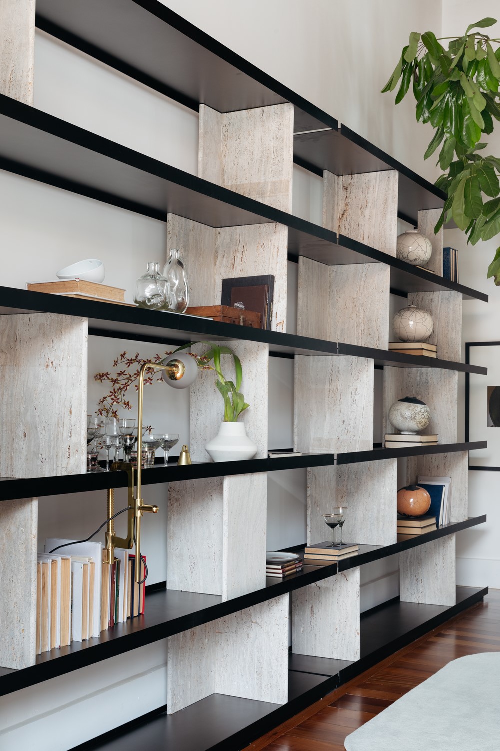
So, organic and natural, but with certain dualities like new and old, natural and synthetic, light and dark, vibrant and neutral colors. Always in balance, the architect and urban planner Gabriel Bordin creates his space at CASACOR/SC 2022, the Allora room which, in Italian, means “like this”. This is the fifth edition that the professional has participated in and, as he explains, the environment culminates in a cycle that began five years ago, “an old classroom becomes a meeting point, a place to ferment ideas. The 2017 Gourmet Living was inaugural, now the space is a statement, a synthesis”.
Respecting the dimensions and history of the space, with hints of optimism, Gabriel’s proposal is the reencounter of new and old ways of interacting, bringing together loved ones and creating. “History, contemporaneity, the natural, the synthetic and art coexist to give an opinion on the next steps”, he adds. Allora relates European and Brazilian homes and suggests a more organic way of living, in a constant between what is essential in a home and how the user wants and can contribute to the place.
By suggesting the union of past and present, the professional exposes the private universe – theme of CASACOR/SC 2022 – in an “Infinito Particular” that is circular and is in transformation, inviting the user and visitors to know, interact and contribute with the space. This light flow of the environment is a demand that also comes from the behavior of Studio Gabriel Bordin’s customers. “Fluidity, minimalism, affective decorations, spaces that encompass practical and emotional needs are the basis of customer requests”, he says.
The imposing 55m² of the room were preserved and welcomed the narrative with comfort and fluidity. The idea is that Allora’s light palette will bring out more of the subtlety of natural and artificial lighting, as well as the similar color gradation revealing the details of the materials’ shapes and textures. Following the line of the past and present, the furniture and decoration are different and, at the same time, make up harmoniously. A dot of color here and there gives contrast and gently breaks the monotony.
Among the colors that are highlighted, Gabriel lists the ocher of the sofa, the white of the walls, the chaise and the coffee table, the black/grey/lead of the frames and shelves, the sand tone of the rug and the travertine structure of the bookcase. In addition to small appearances of green in the armchairs and works of art.
The bar and the more discreet furniture make room for the prominence of other features of the pieces, such as the minimalist countertop covered in arctic stone quartzite with a striking stone design. The aerial furniture, installed on the wall, seems to float and, at first glance, does not appear to be a bar either, which makes it maintain the aesthetics of harmony and fluidity proposed by the room.
The architect reinforces that Allora deals with the ephemeral and proposes a space for free meetings with people at ease. Sitting or walking around the room, leafing through books, tasting drinks, snacks, contemplating the view through the windows. “We share affections, we circulate ideas, experiences, memories. We establish the circles, we understand the cycles, we have a place and company to create and bring out feelings and relationships”, he concludes.
