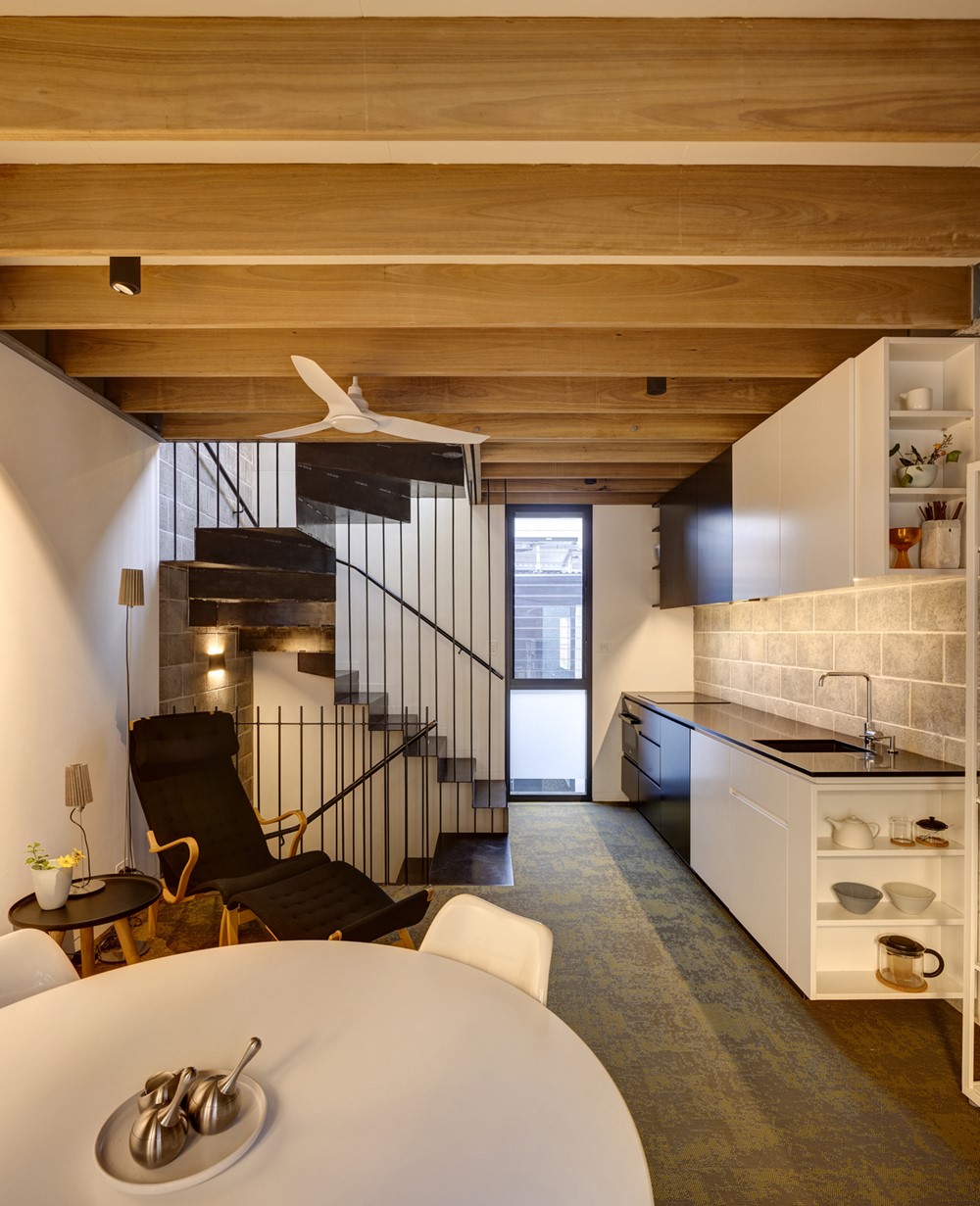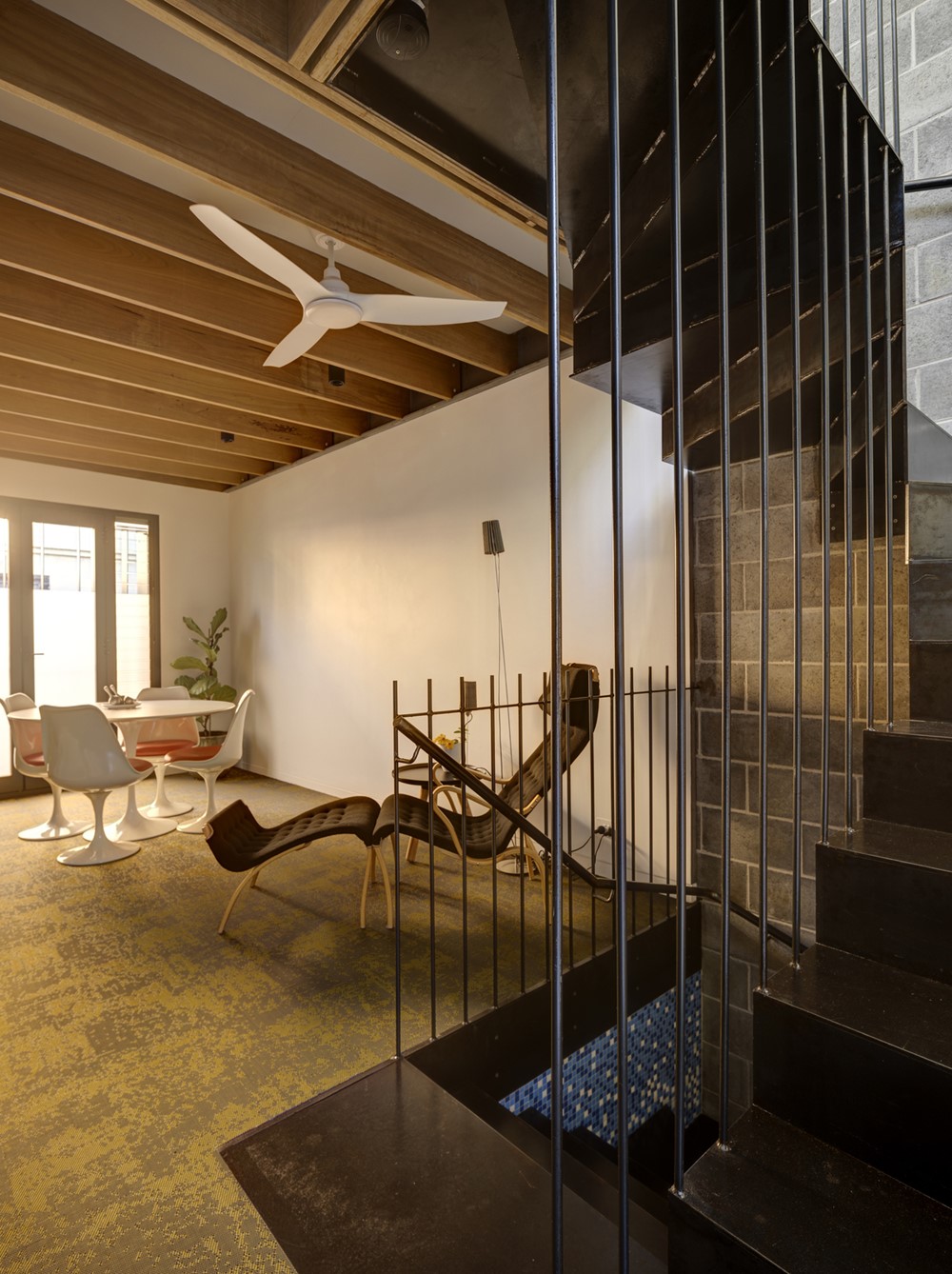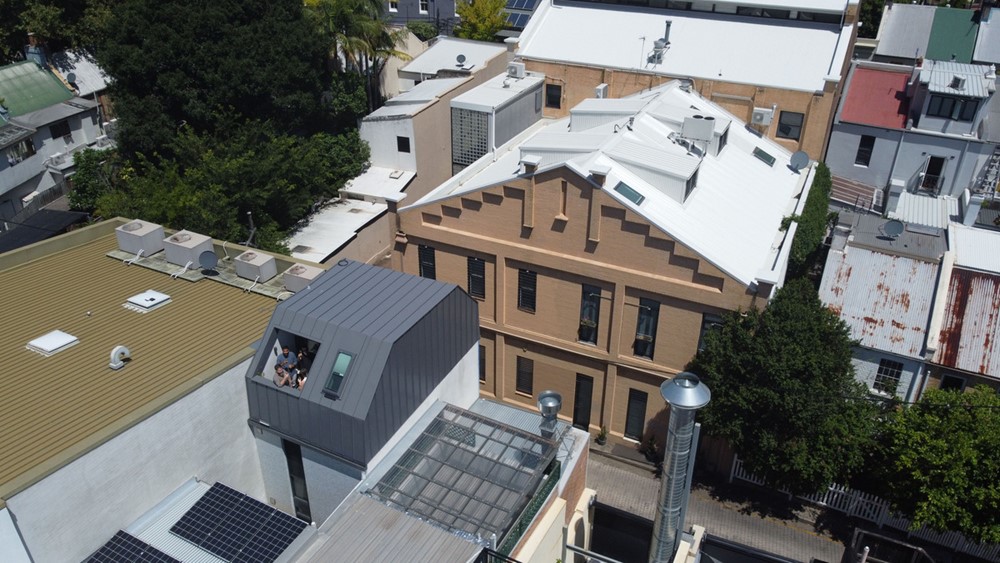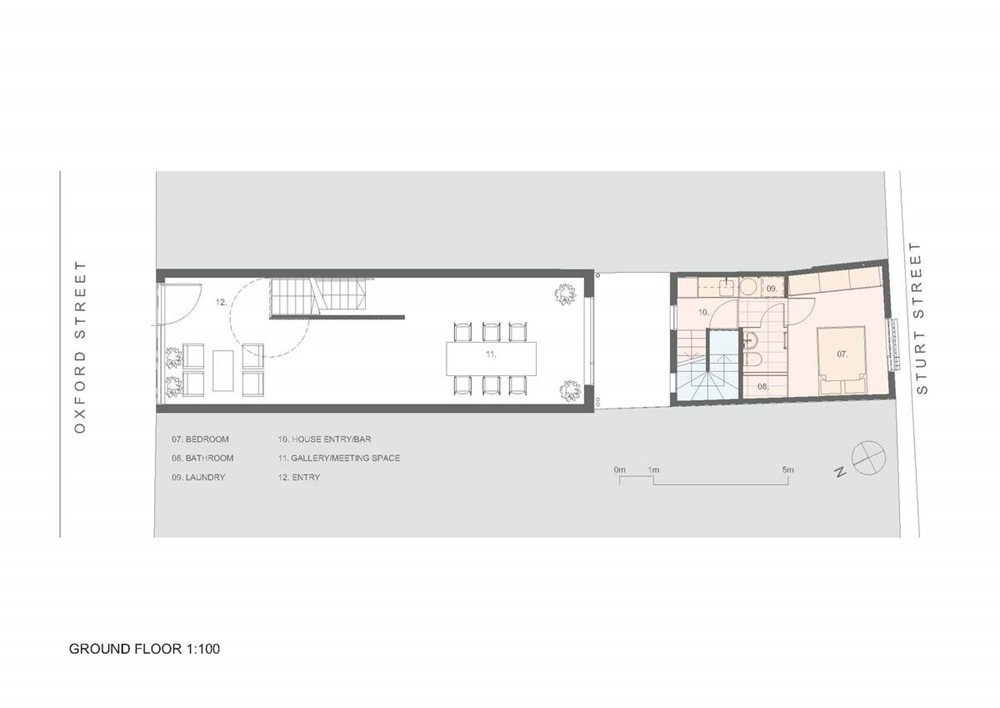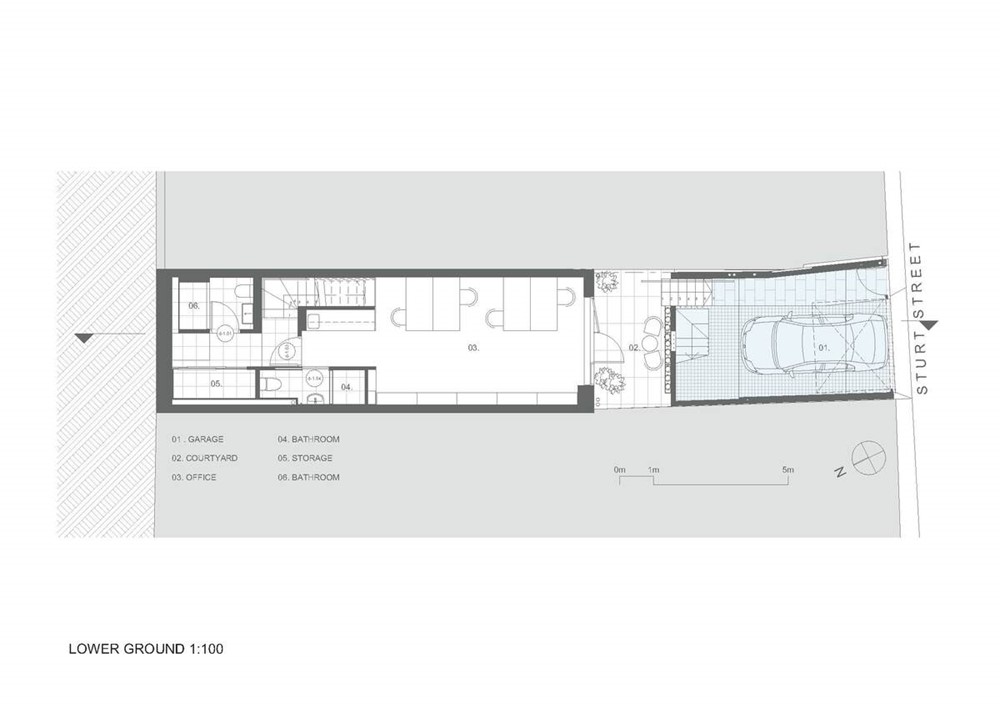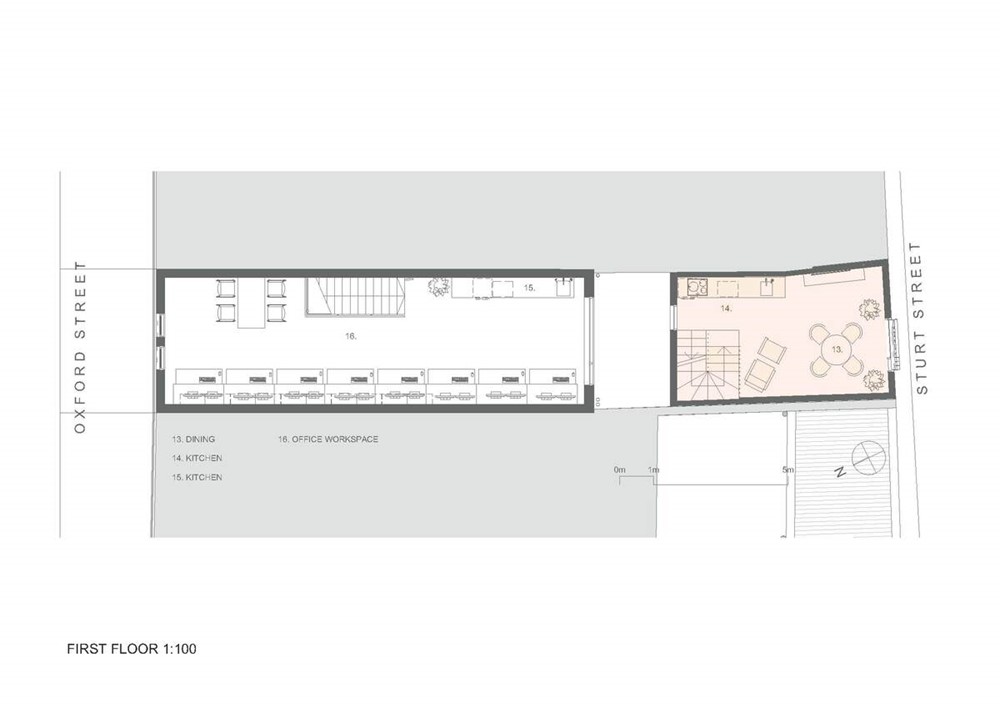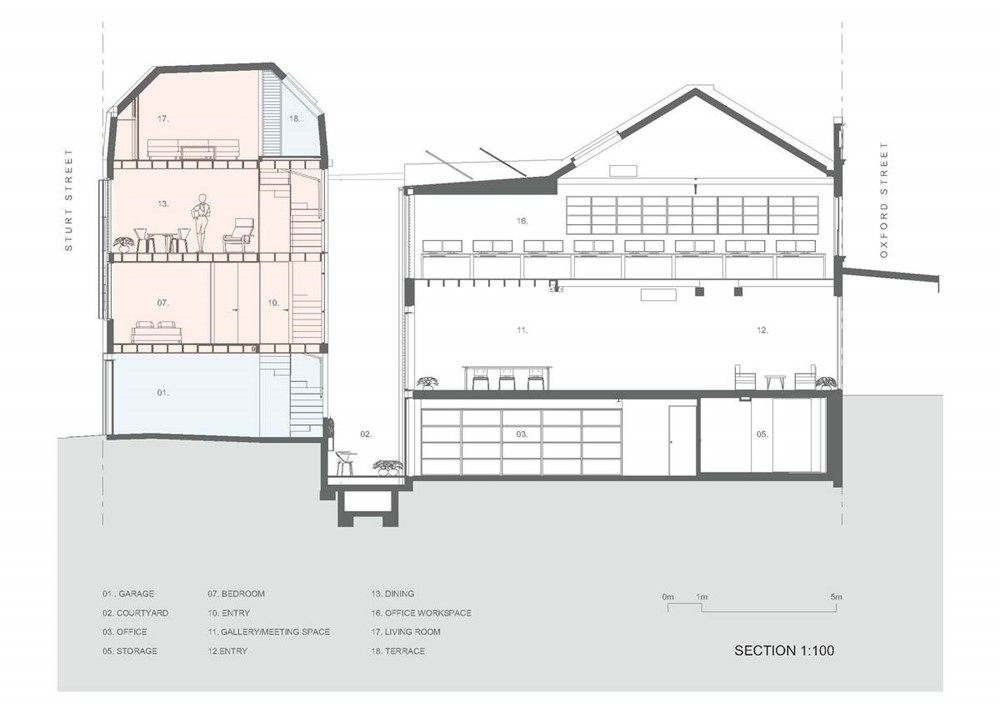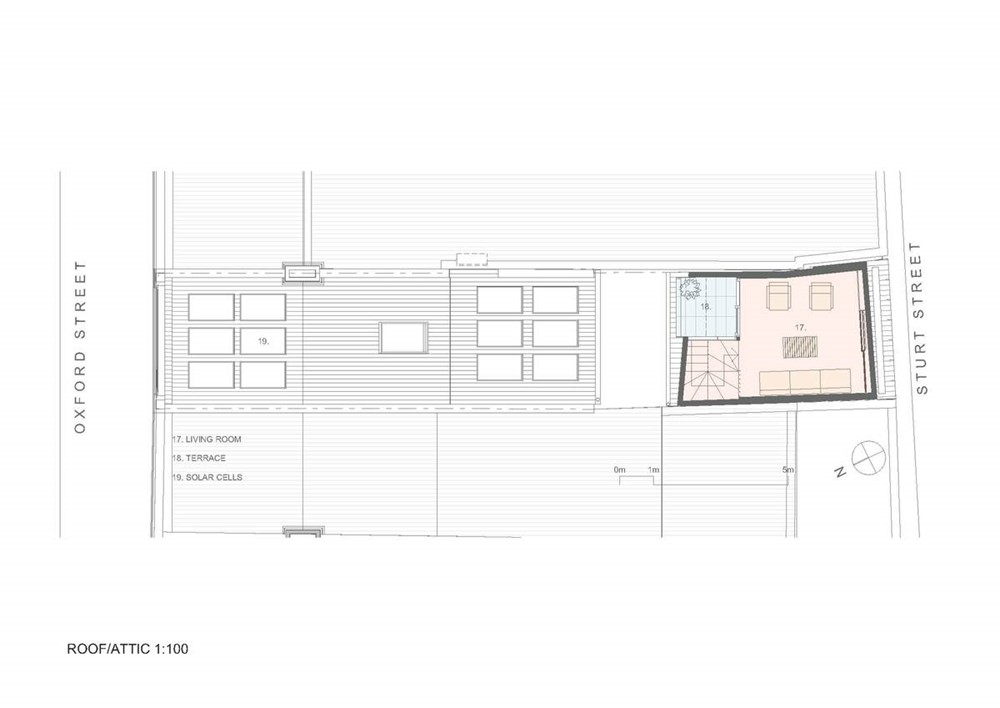253 Infill House is a project designed by RAAarchitects. “When we purchased 253 Oxford in 2017 it was an unloved 1910s terrace over two storeys, surrounded by vacant shops and a grungy laneway at the rear. It also had a large basement and car-space, a 3:1 FSR, a 12m height limit and mixed-use zoning. Photography by Brett Boardman.
.
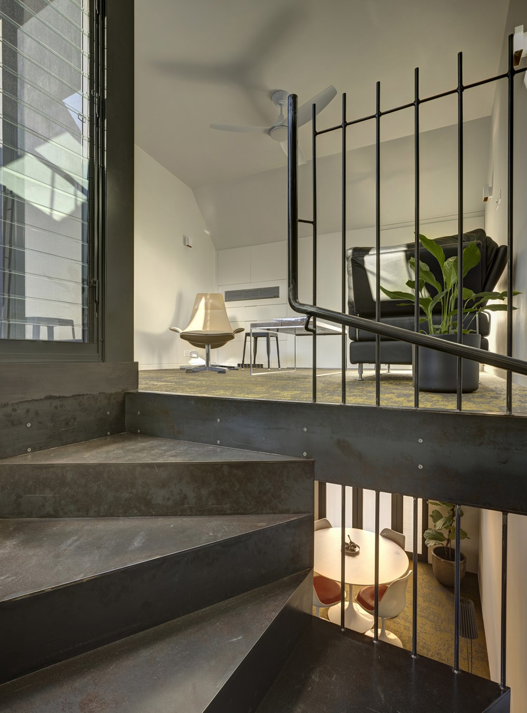
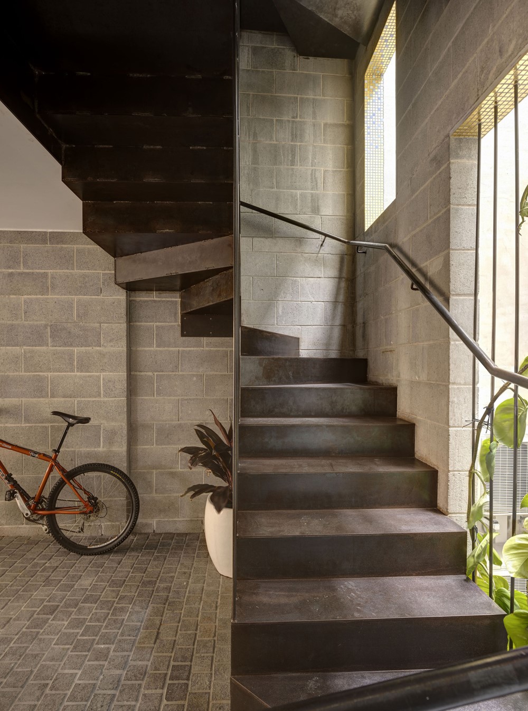
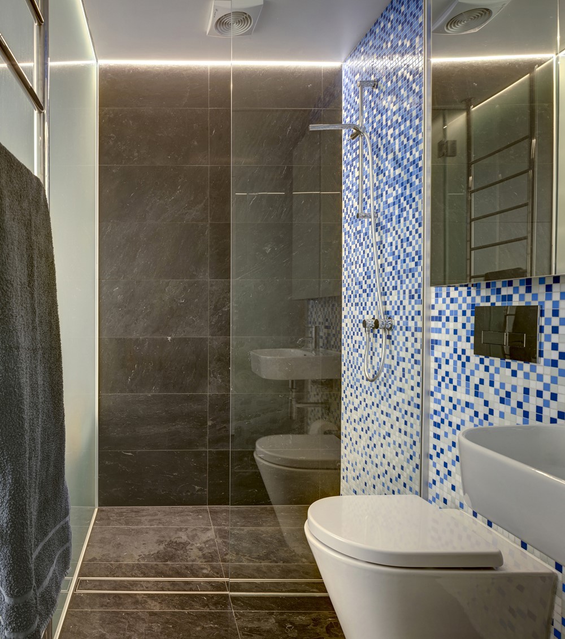
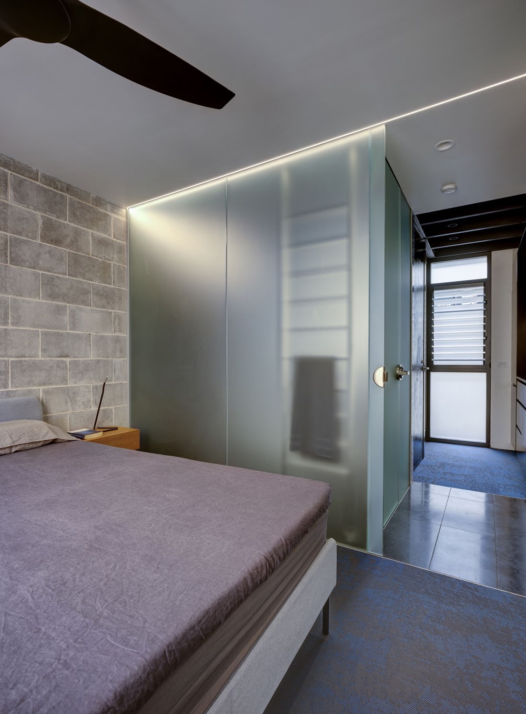
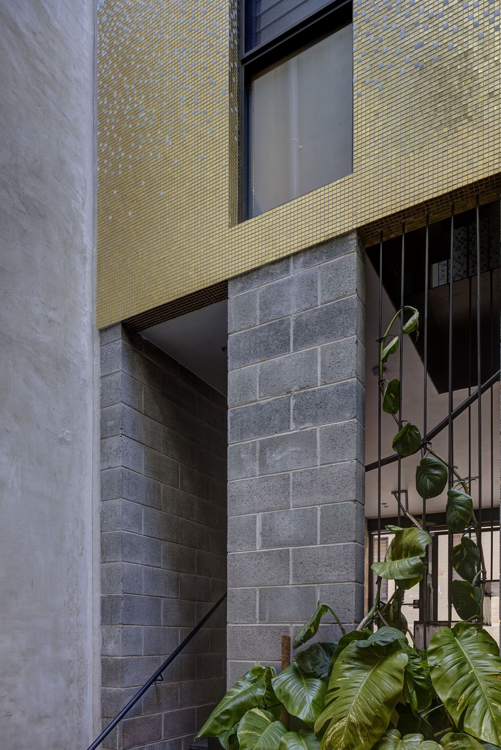
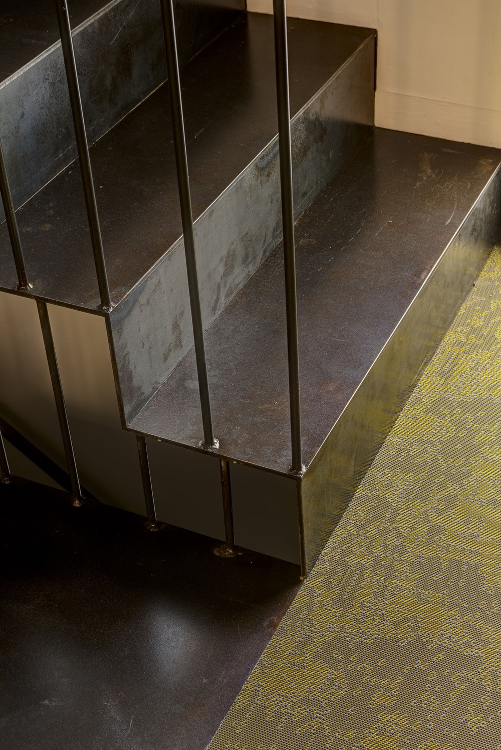
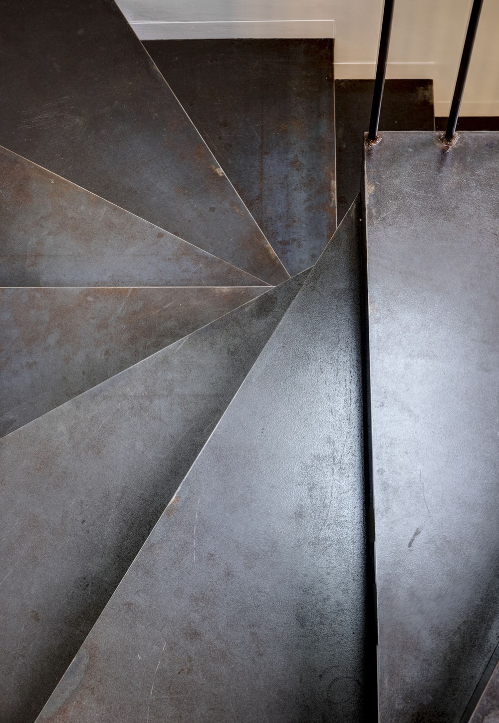
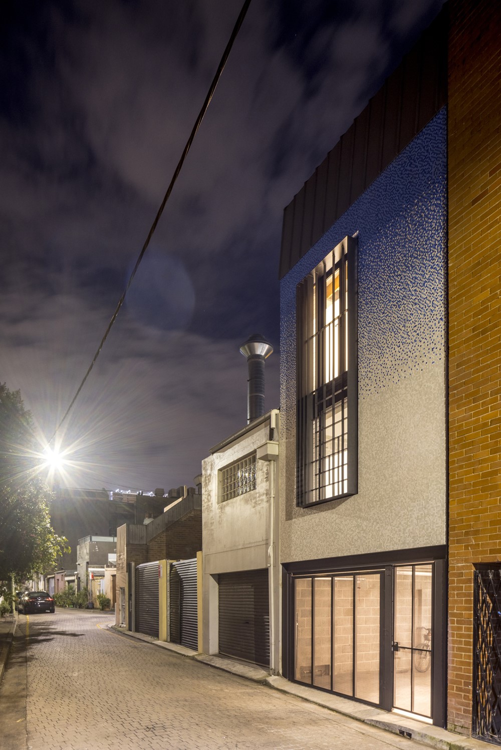
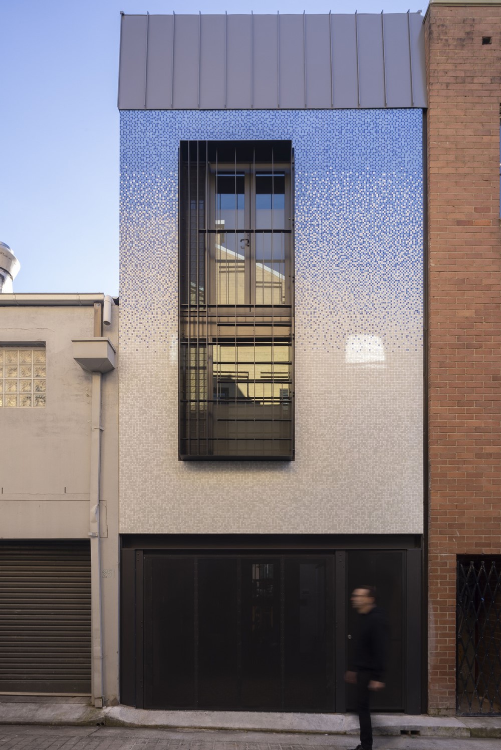
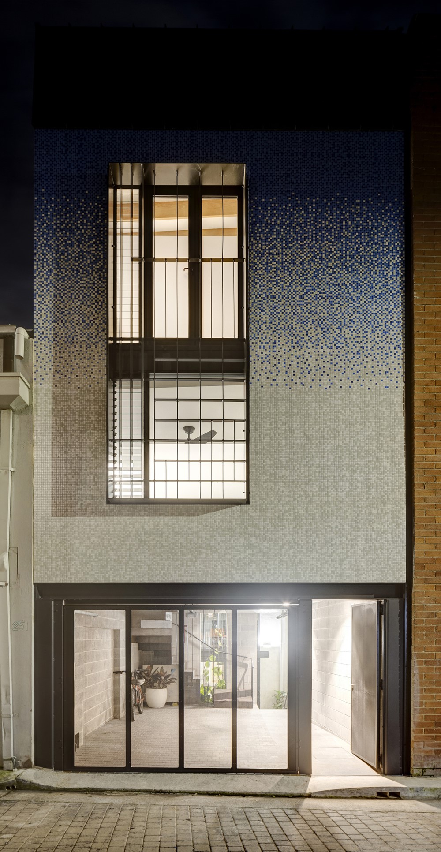
“To us, it oozed opportunity.
Our intentions were to catalyse the (re)activation of the building across its two street frontages; to create a compact, sustainable dwelling (see attached sustainability form), and to establish a precedent for the area, and for other underutilised inner-city commercial terraces.
Two commercial spaces and a freestanding house were squeezed onto the 88.2m2 site. A 2.2m wide void separating the commercial building from house channels light and ventilation to both.
The 58m2 house, fronting Sturt Street’s gritty mix of roller-doors and exhaust outlets, was constructed as three storeys above the 26m2 car space, whose open screen activates the streetscape.
The tiny footprint (6.1 x 3.6m) and verticality of the dwelling (11m) meant a beautiful, efficient and above all compact stair was a central design element, forming the spine of the house, offering comfortable circulation in a minimum volume; and creating a focal point on each floor. The mild steel treads, risers, vertical balustrade rods and handrails were laser-cut off-site and welded in-situ over several months before its natural rusted finish was sealed in.
Light and ventilation increase with height, so the bedroom and facilities are at the lowest level, utilising glazed walls to maximise natural light, kitchen and dining in the middle and living room and balcony with city views over the adjacent rooftops is on the top floor.
The split levels of the parking space and shared entry to the house, courtyard and basement office, accessed from Sturt Street provide for views through the entire building to visually connect Oxford Street and Sturt Street. Along with the additional residential and commercial activity, additional openings, and obvious improvement (investment) visible from Sturt St, this supported our objective (and Council’s) to increase passive surveillance and encourage pedestrian activity in the area.
The house facades are tiled in mosaic. In addition to reflecting light through the light well, the gold tiles, visible through the open-plan commercial ground floor, highlight to viewers on Oxford Street that a distinct building sits at the back of the site. The blue mosaic facing Sturt Street echoes the building’s past: the basement excavation revealed two large blue-tiled spa baths that were part of an iconic gay sauna, ‘253 Baths’, which operated on the premises in the late 1970s and early 1980s.
The renovation of the existing commercial building sought to emphasise the underlying materials, including sandstone and brick walls, timber floors, and exposed joists. Where possible we carried that sensibility through the structure and finishes in the new house, core-filled block wall and exposed ceiling joists.
Despite its small size, the house is a spacious dwelling – a feature supported by its clear separation of functions and its joyful, tactile materials.”
