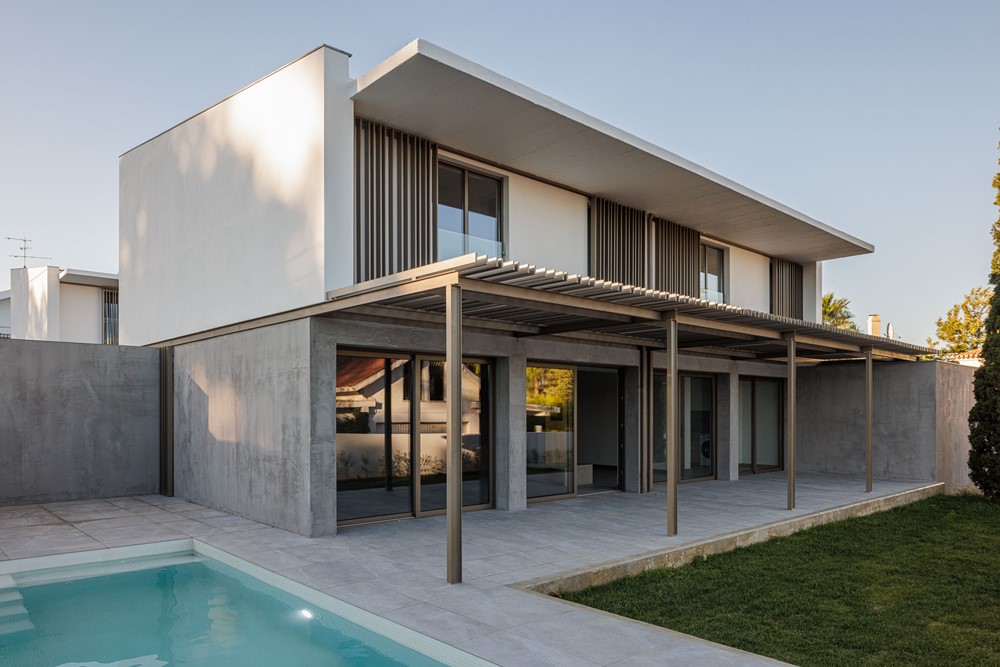Houses in the pine forest is a project designed by PK Arquitetos. Set of villas located next to a pine forest. The volumes develop perpendicularly to the road, facing south. They land along the natural slope of the land, the garage, with only one floor, finishes the volumetry. The house basis begins as a wall, then surrounds the main volume and finally, again as a wall embraces the garage, giving a sense of continuity. The first floor swings on the lower floor, detaching from it, giving a sense of lightness to the whole. Photography by Ivo Tavares Studio.
.

