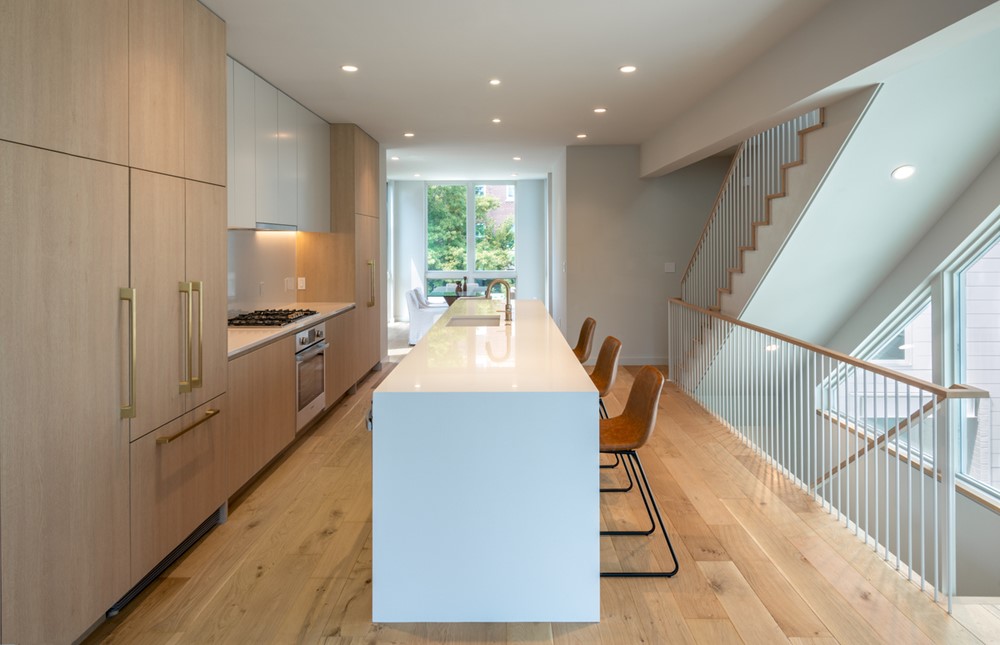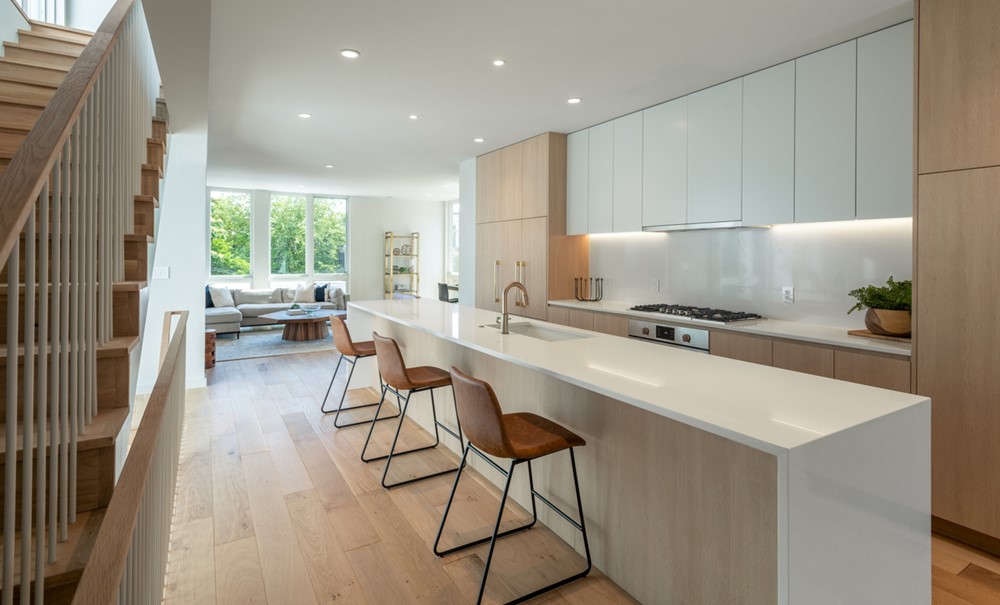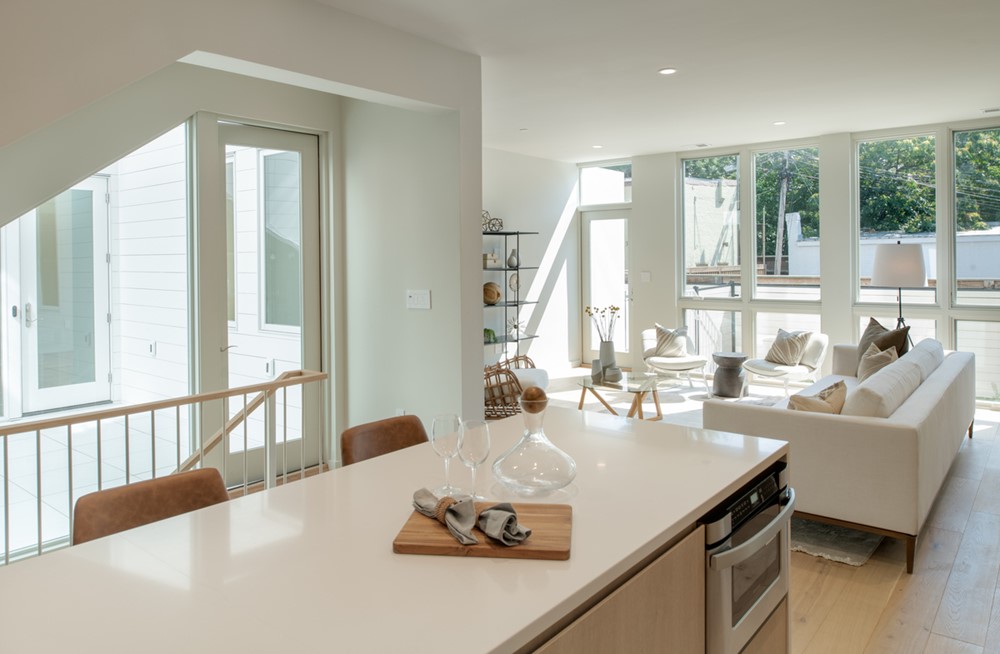How can the rowhouse model be retooled as a micro-community?
Insert common space.
The effort to foster community among the site’s new residents was the primary project guidepost from site planning through to construction by EL Studio PLLC. When the lots were subdivided, they were sized such that the new condominiums extend the existing bay pattern of the adjacent historic rowhomes – plus an extra 5 feet, enough for a sheltered passage to a shared interior courtyard from which each of the units is accessed. The lot existing building retained just enough FAR for the addition of unit balconies and a new covered entry at the rear. Photography by Paul Burk Photography
.
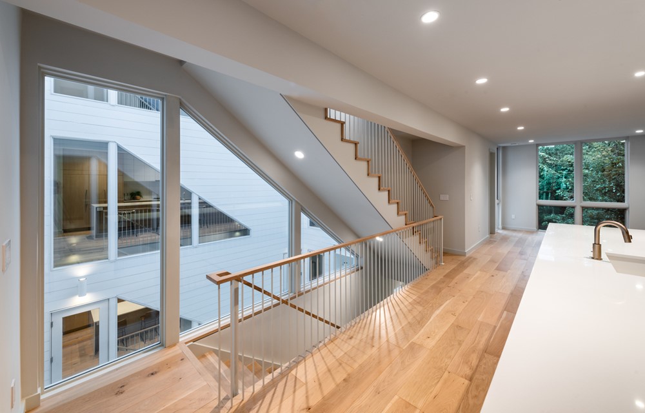
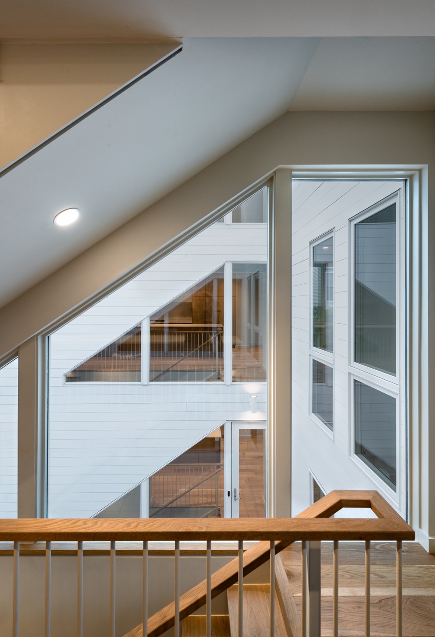
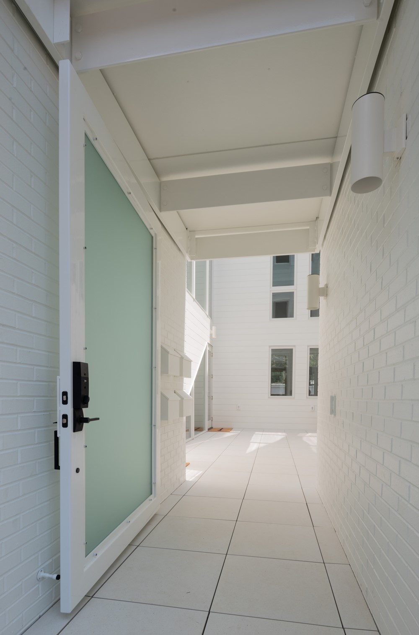
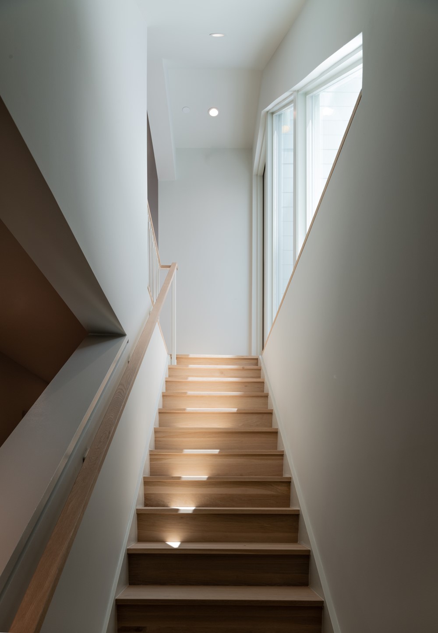
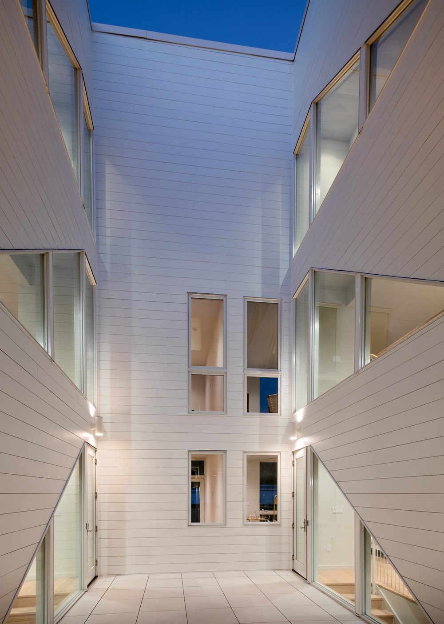
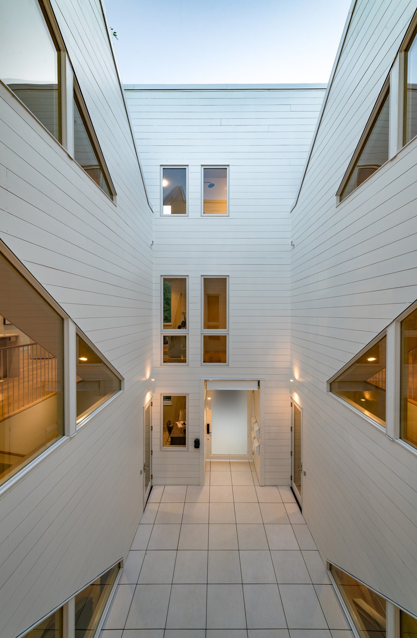
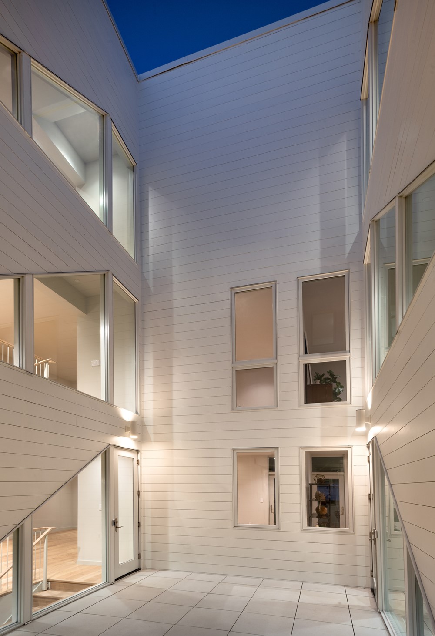
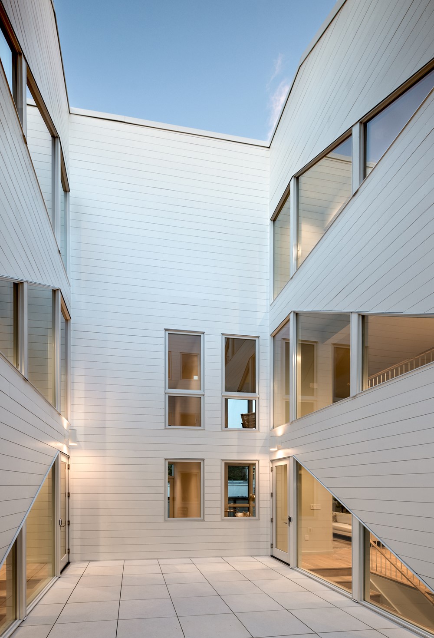
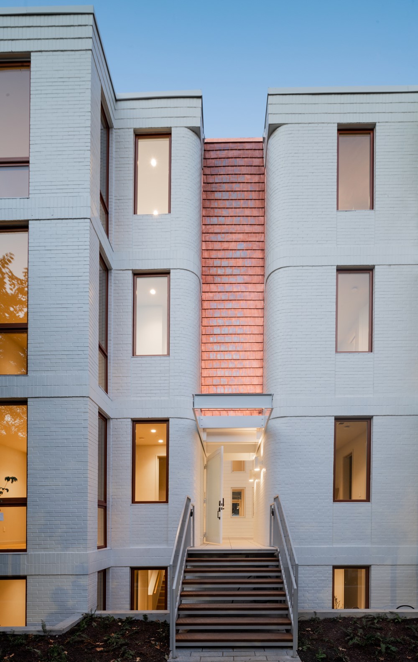
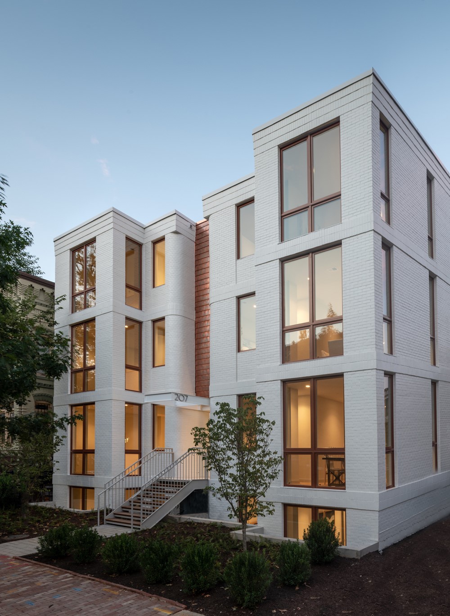
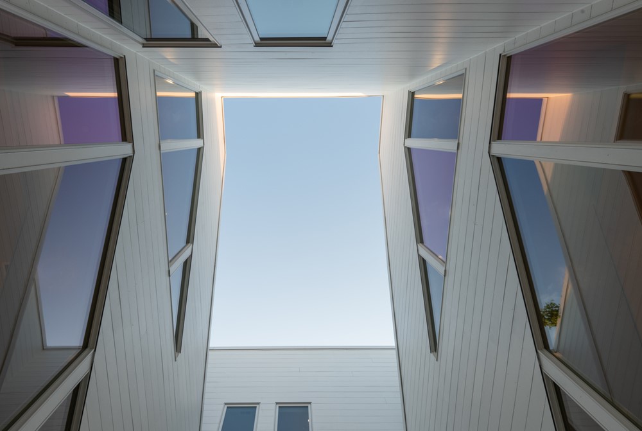
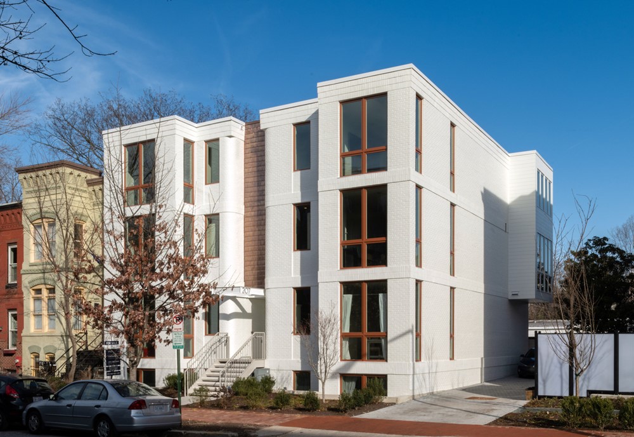
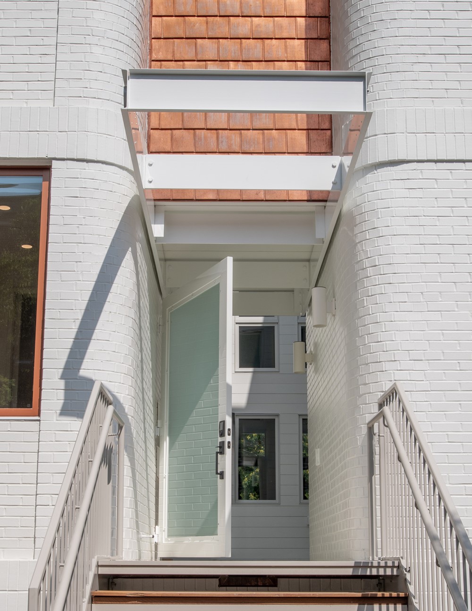
207-209 8th Street Residences (8,900 SF)
While the majority of the building’s visible facade pays homage to its historic setting in painted brick, a slice of copper shingles above the shared entry draws interest from the street. Large window openings maximize transparency on the courtyard’s opposing sides, activating the shared exterior space and imbuing the center of the units with natural light. Public living areas are located on the 1st and 2nd levels, adjacent to the courtyard, and private living areas are located on the cellar and 3rd levels. Vertical circulation is stacked along the courtyard to buffer the interior living spaces.
