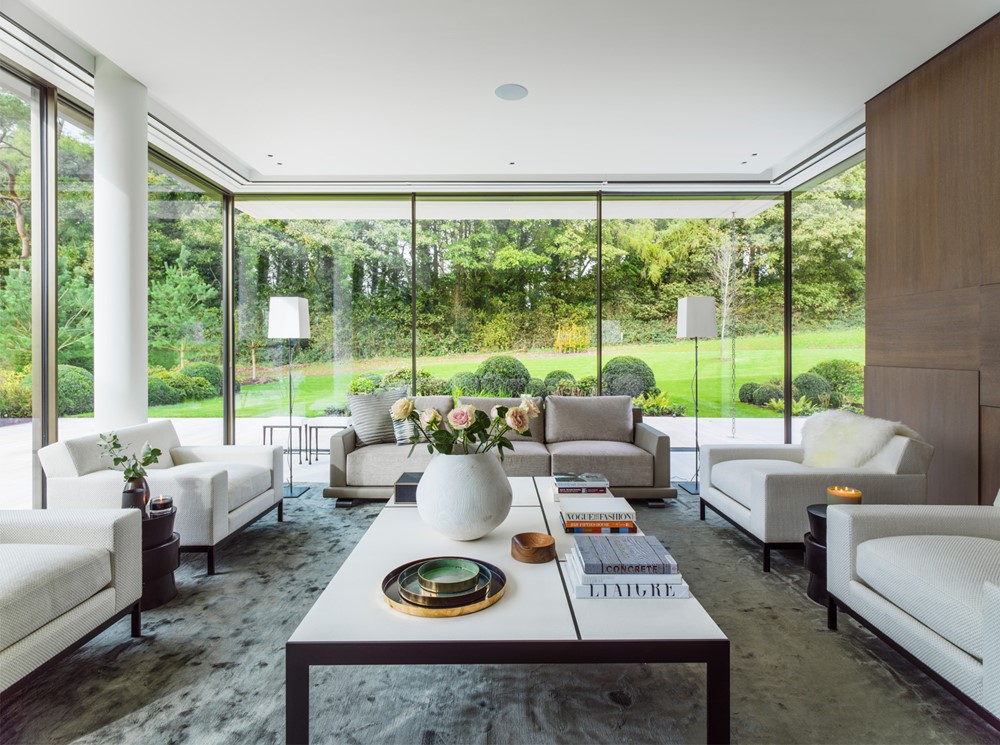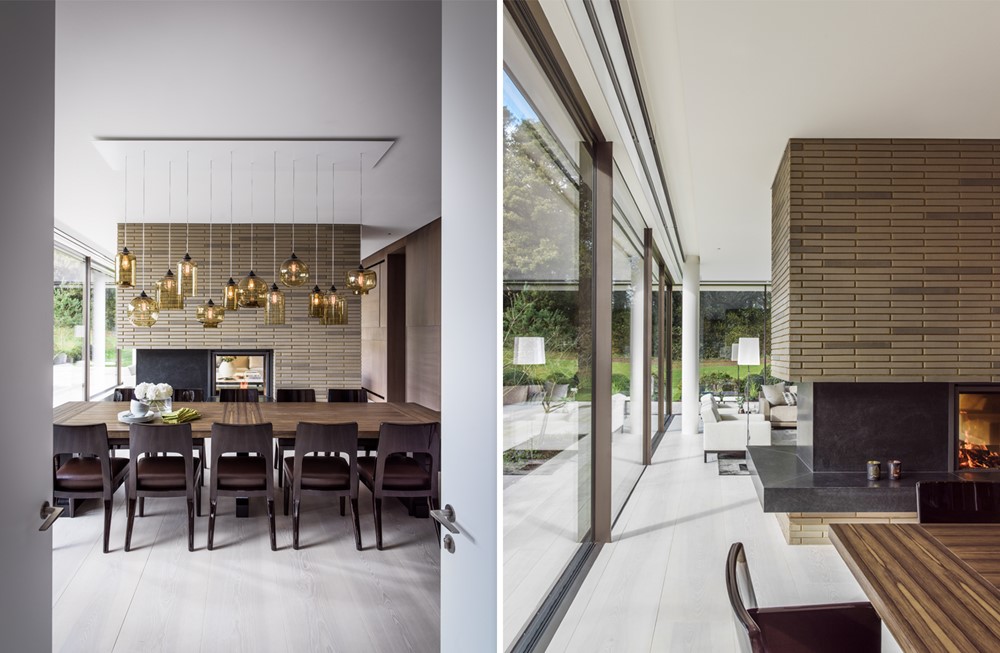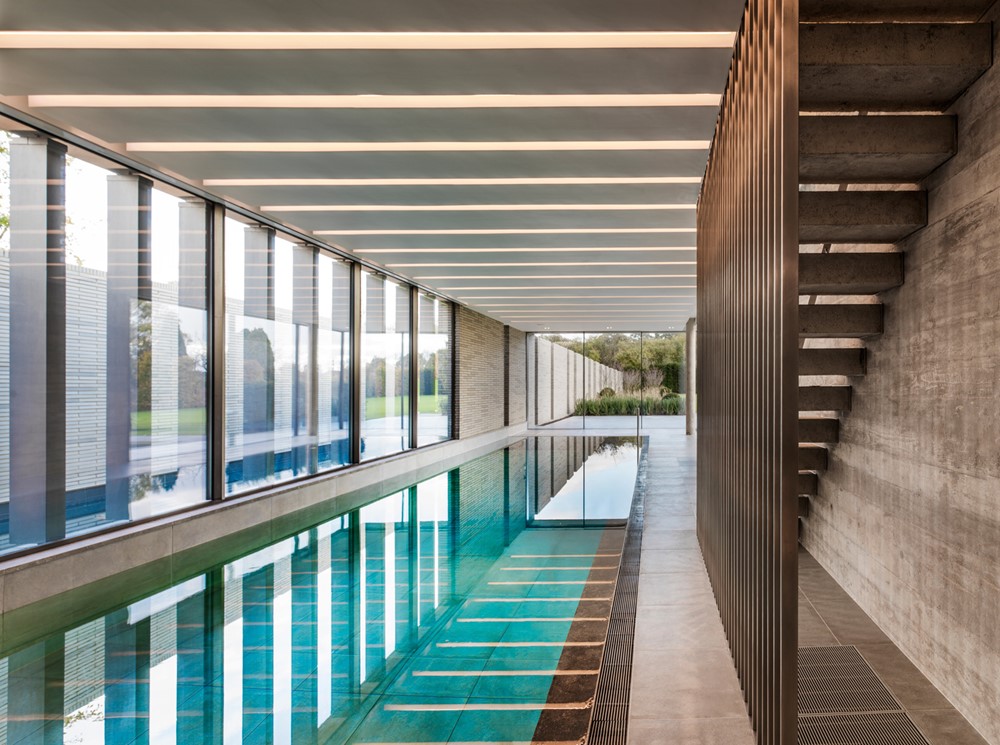Shropshire Residence is a project designed by Gregory Phillips Architects. This exemplary design in Shropshire consists of a 1200 sqm new-build contemporary detached family home set within an inspirational twenty-acre rural site. The concept was to allow the landscaping to blend and interact with the building, blurring their boundaries and rooting the building into its site. Photography by Mel Yates.
.
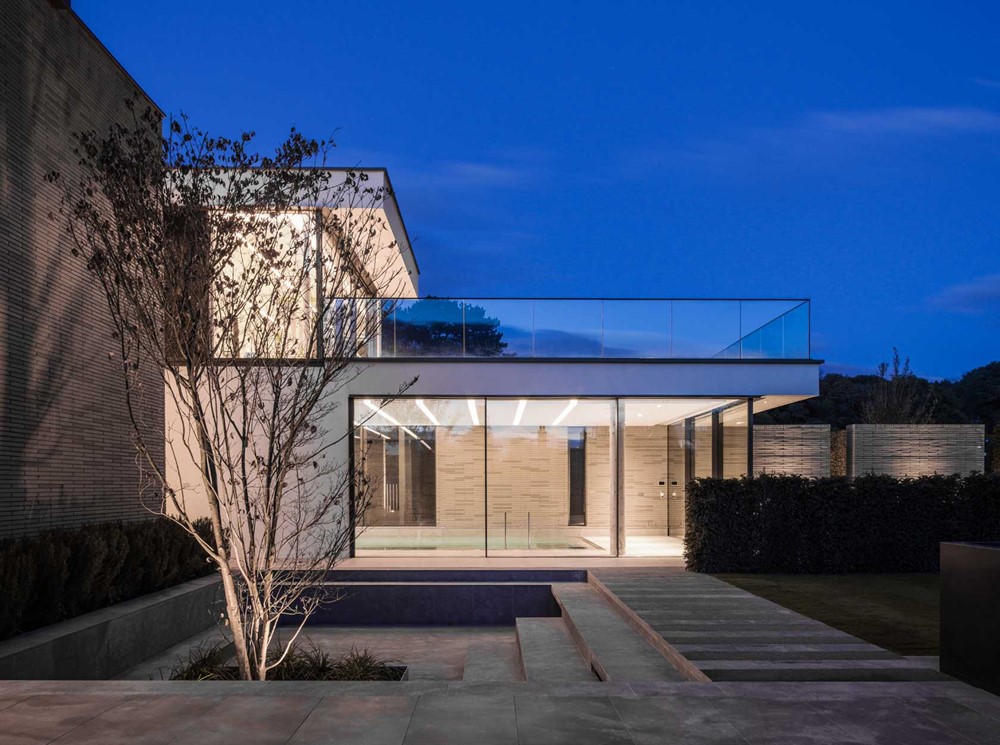




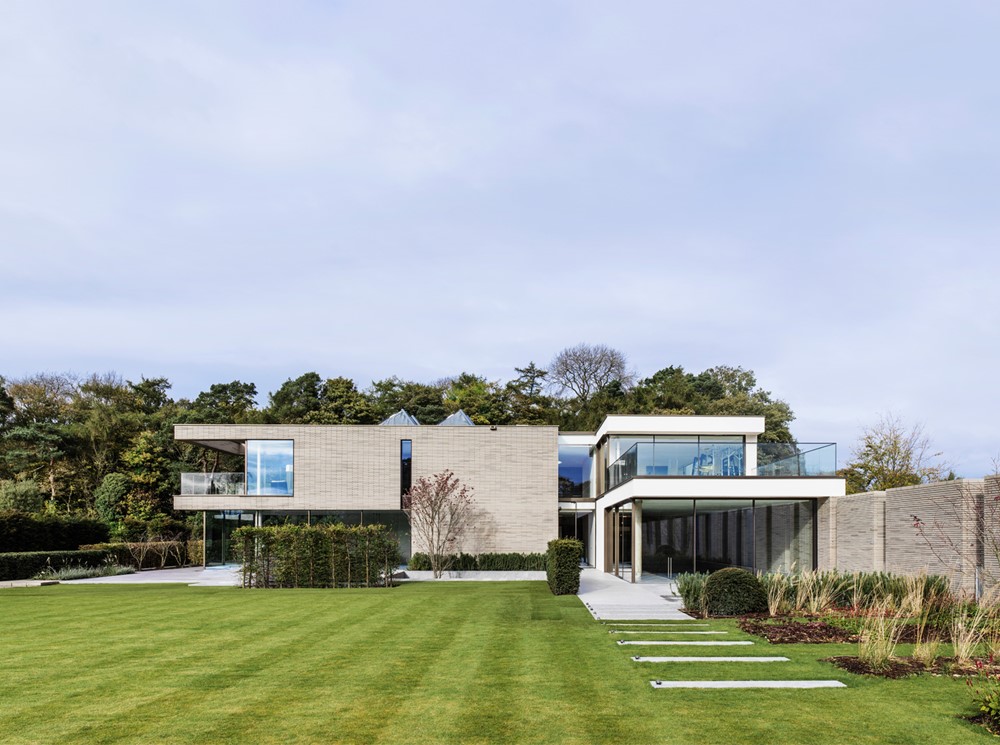
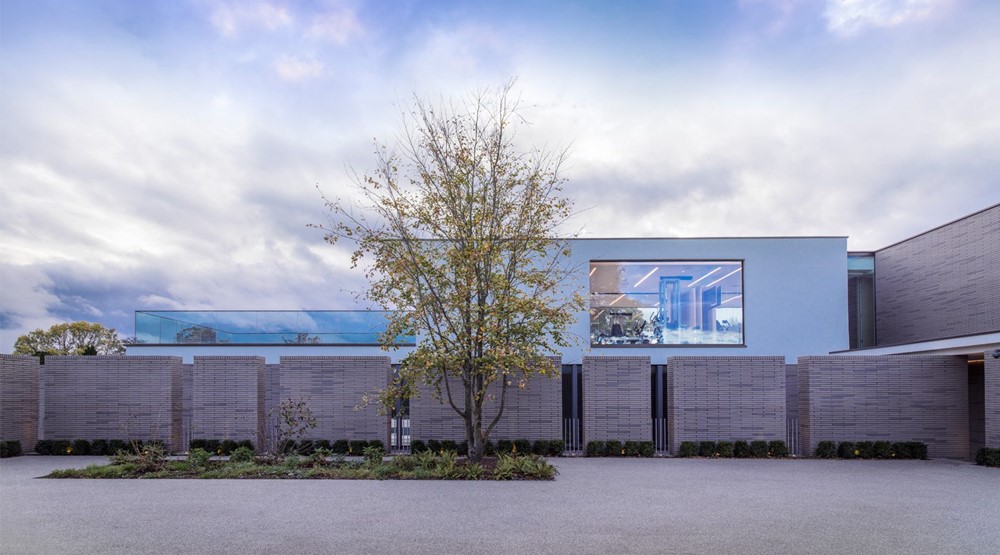
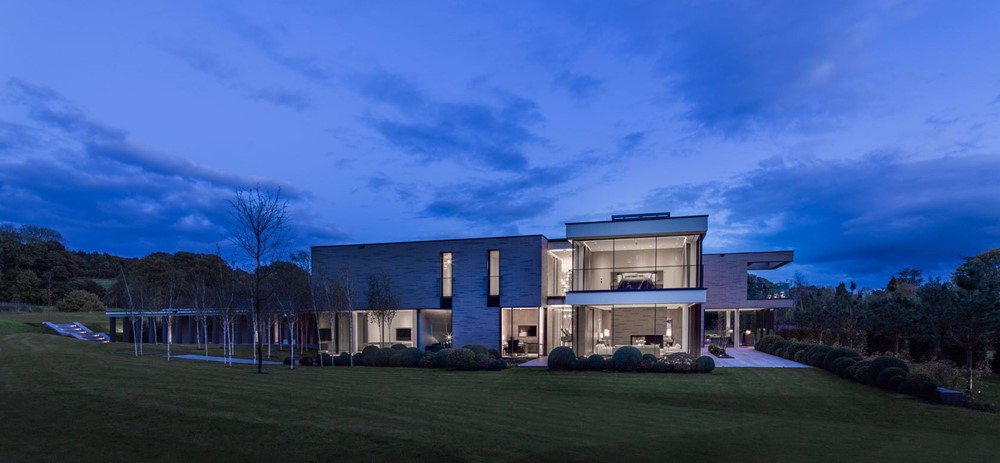
This parti, inspired by the traditional country house with rear courtyard and stabling, ensures that the picturesque open site remains unobstructed. Access is gained via a meandering driveway which passes the existing restored Victorian central hall.
The entrance to the home is via a covered walkway which crosses the reflecting swimming pool and into a breath-taking double height entrance space. Flanked by 100m long monolithic garden walls, leading to a central courtyard encircled by walling and out-buildings.
The exterior layout consists of a car-port, garage, 5-a-side pitch and a tennis court. The internal layout of the house provides four wings of accommodation oriented to provide the best daylight, views and interaction with the surroundings.
The interiors were also designed by Gregory Phillips Interior Design.
