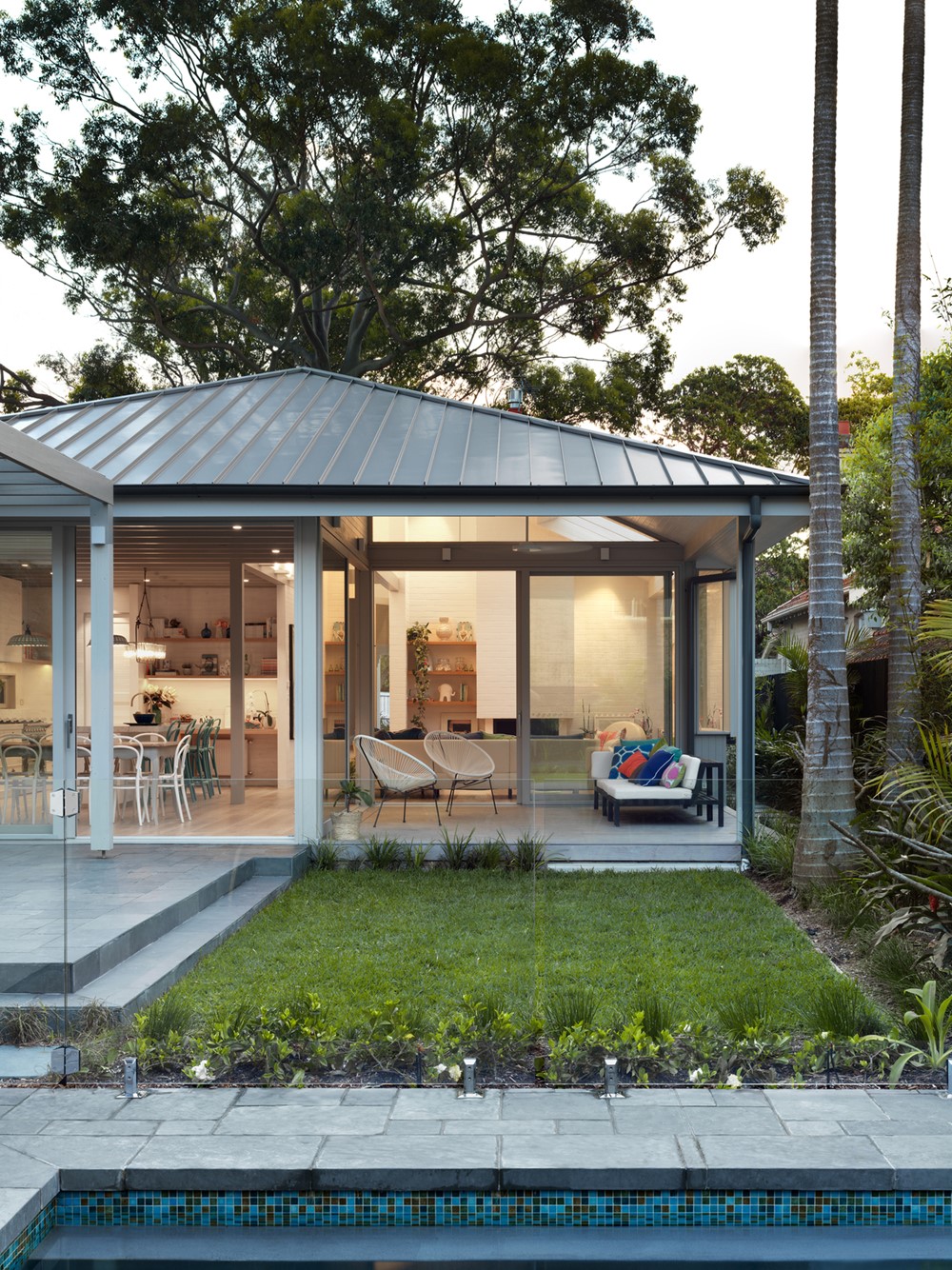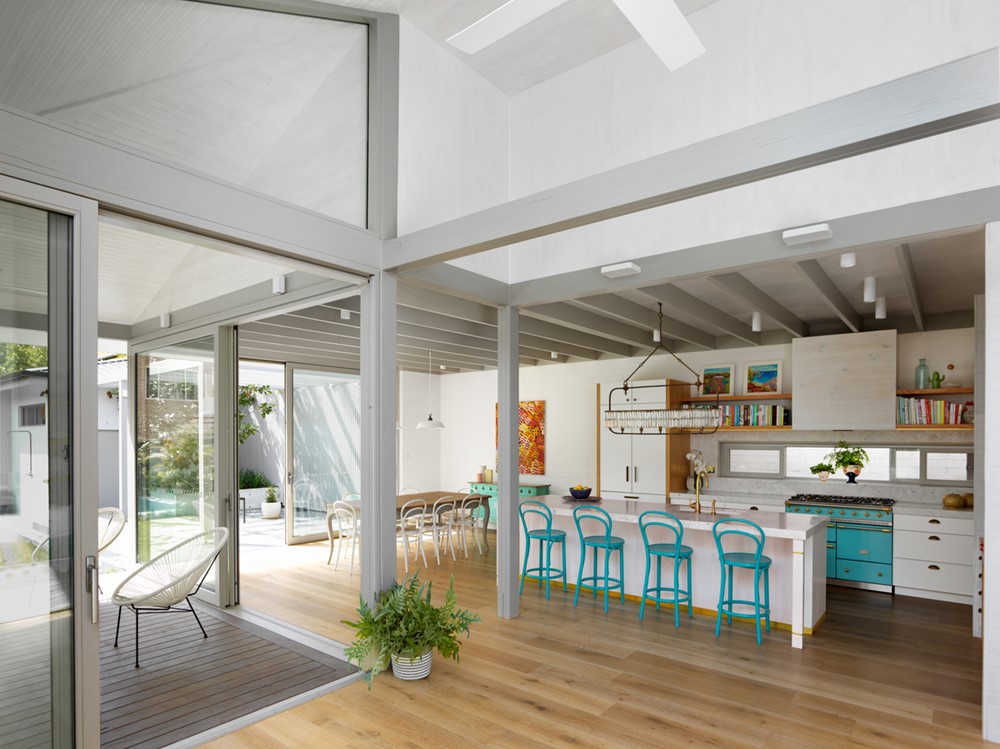Mosman House is a project designed by Design King Company. Derek and Melissa came to us a few years ago with plans to completely remodel their newly acquired federation house in Mosman. The home needed to be redesigned to reflect the way in which a contemporary young family lives in the 21st century. Key to the brief was to recreate the way the house and the garden related to one another. They hoped for the creation of generous living and family spaces that directly connect to external terraces and verandah spaces. Photography by Luke Butterly Photography.
.

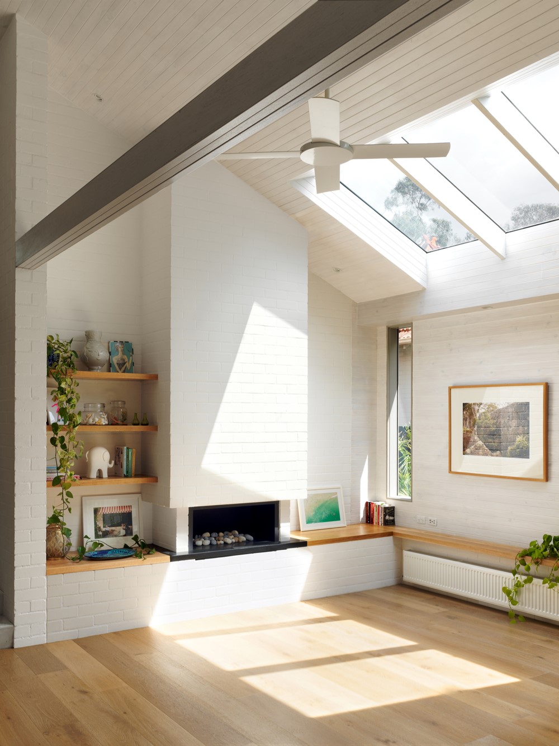
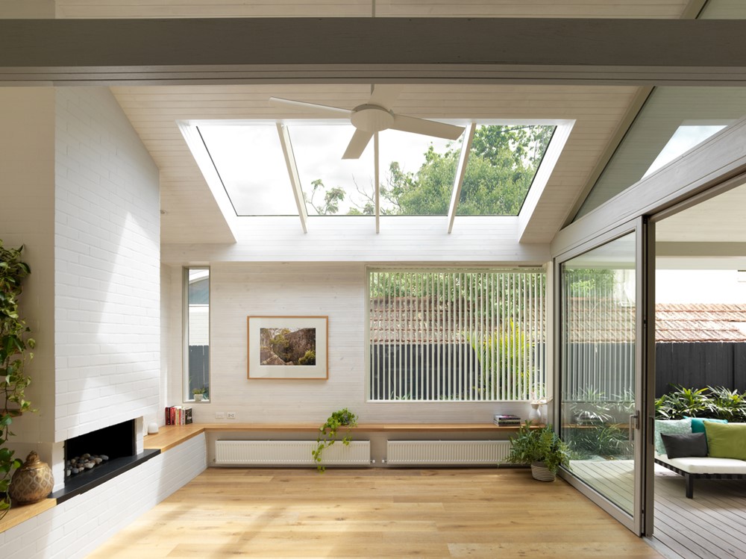
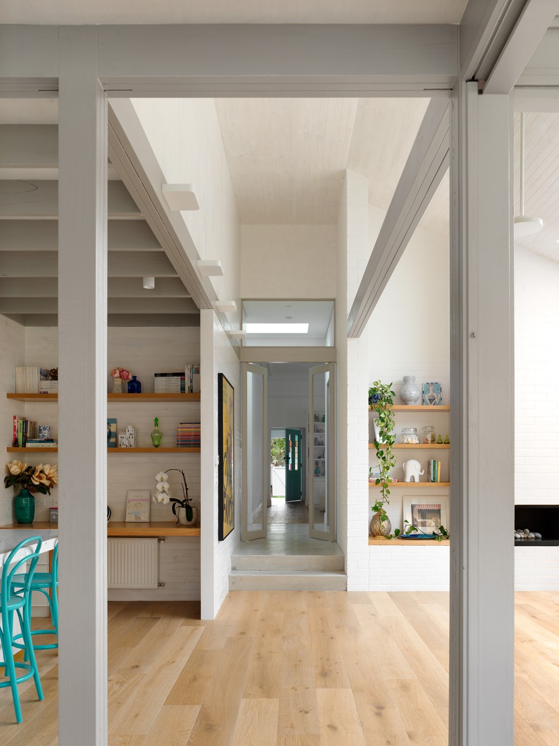
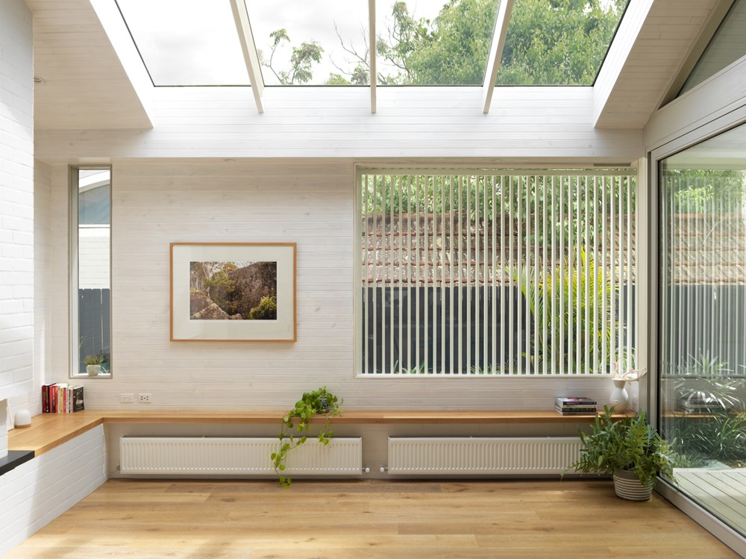

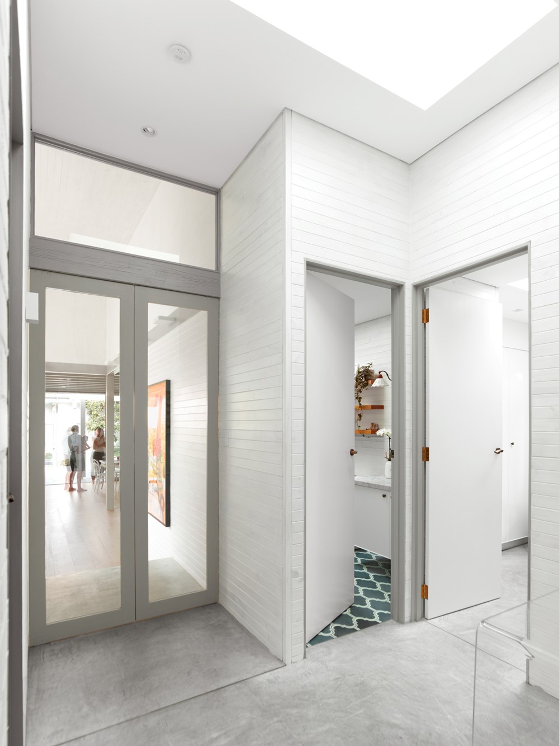
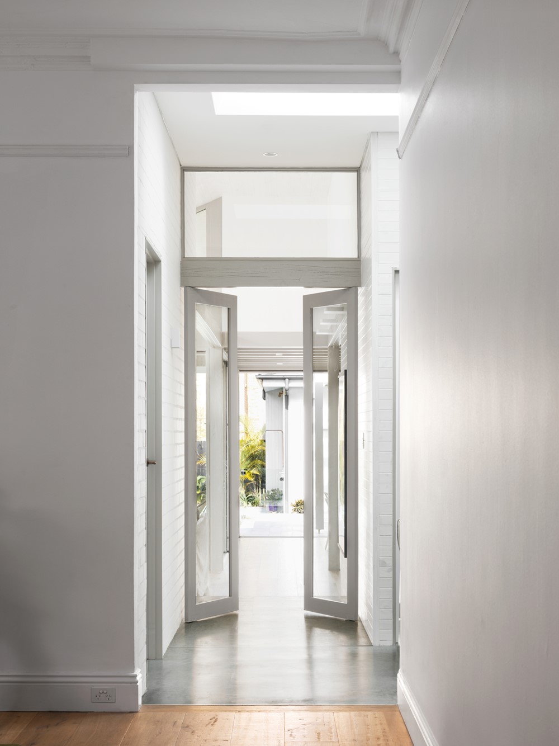
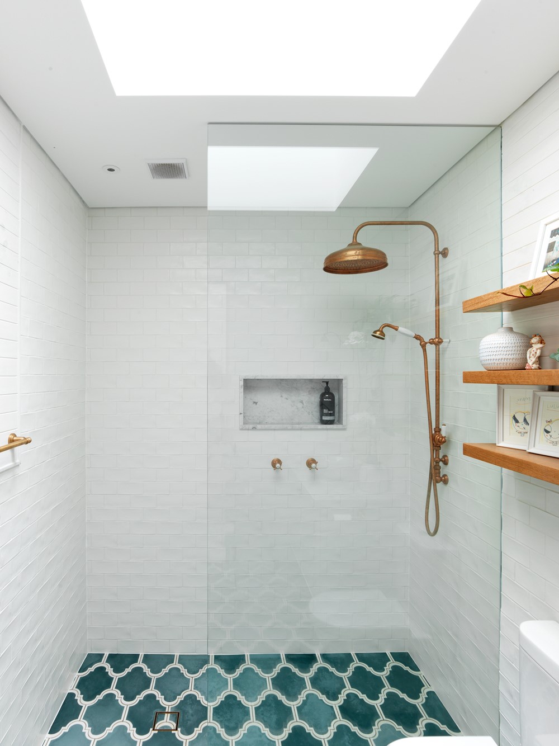
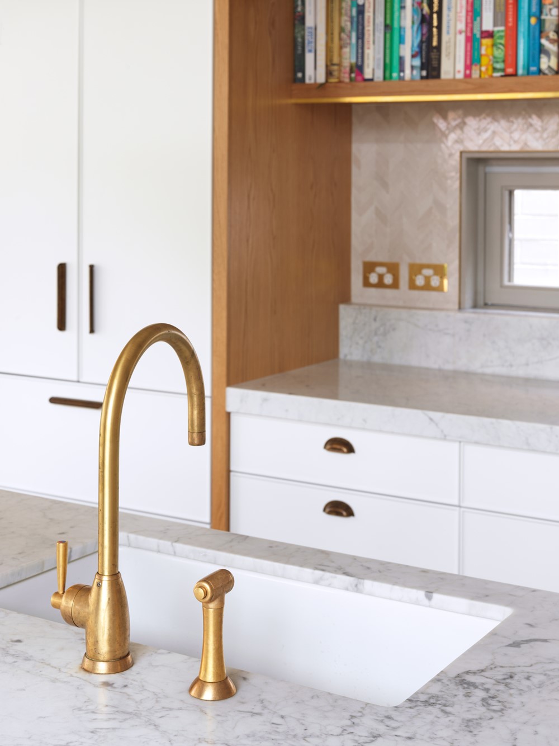
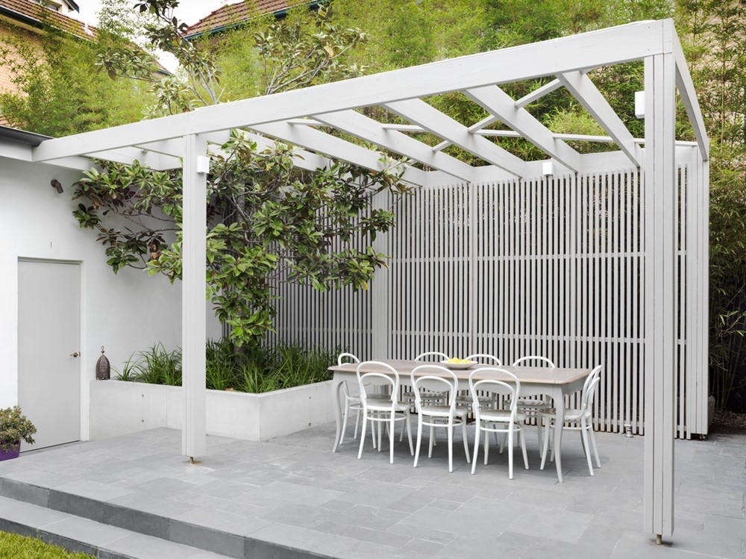

By designing the internal rooms to bleed to the outside rooms we have created an enlarged sense of space whilst seamlessly allowing the garden and outdoor areas in.
A stepping down in the new floor level allowed us to create large and generous volumes in the new living and family spaces under a roof that admits natural lights and air without extending above the existing ridge. The double height timber lined living room creates a heightened sense of space, whilst the skylight not only provides brilliant light in, it also provides a wonderful vista to the sky and trees above.
The kitchen and dining room ceilings have deliberately been lowered to create a sense of intimacy to these key family areas. From all of these spaces there is an uninterrupted view of the garden and pool beyond. The square shaped pool and luscious garden effectively bookmark the site and help to create a sense of a hidden secret garden.
The finishes of brick and lined timber have been carefully selected to create a layering of palettes in tones of cream, white and timber and have allowed Melissa’s decorative style to shine.
Two key challenges in the project were the proximity of large apartment buildings on the southern and eastern boundaries and the heritage value of the streetscape in Mosman. In response the front of the existing house is retained with no indication from the street that the house has been altered. The eaves of the new roofline are kept deliberately low to lower the focus of the eye to the garden and protect the privacy of the internal spaces from the adjacent apartment buildings. Carefully placed screens and planting intend to protect the home from these surrounding buildings.
The client understood from the beginning that landscape was key to the success of the project. The garden, designed by Volker Klemm, is lush and tropical and blends in with the terrace and pool areas creating a deep green backdrop to the house.
This home is now a true reflection on how a young family of the 21st century successfully live.
