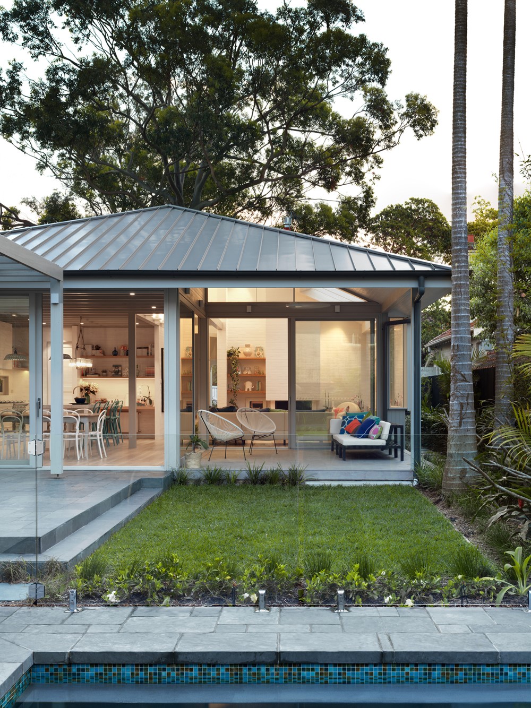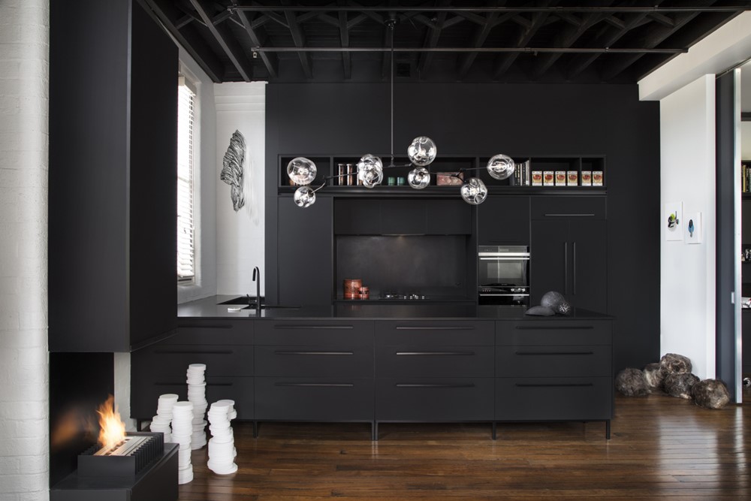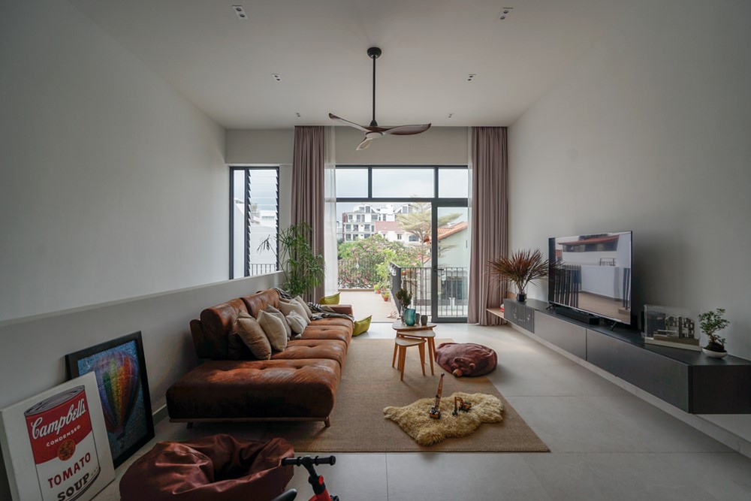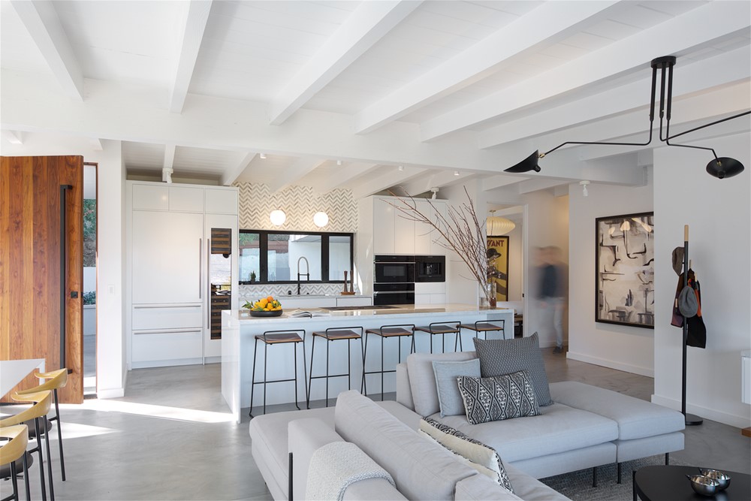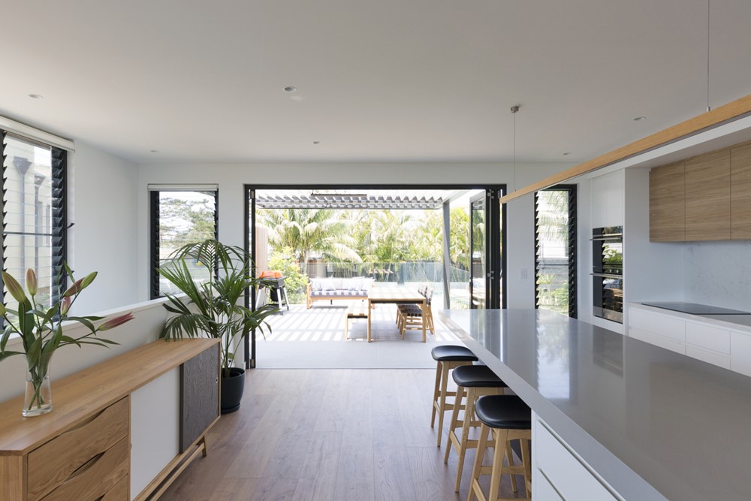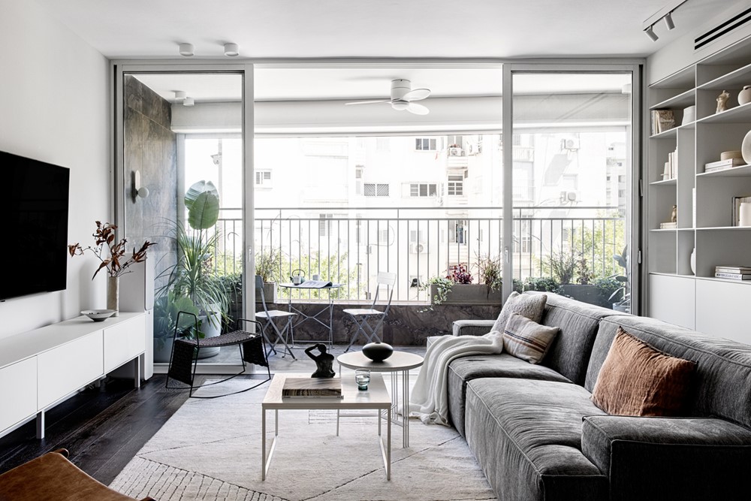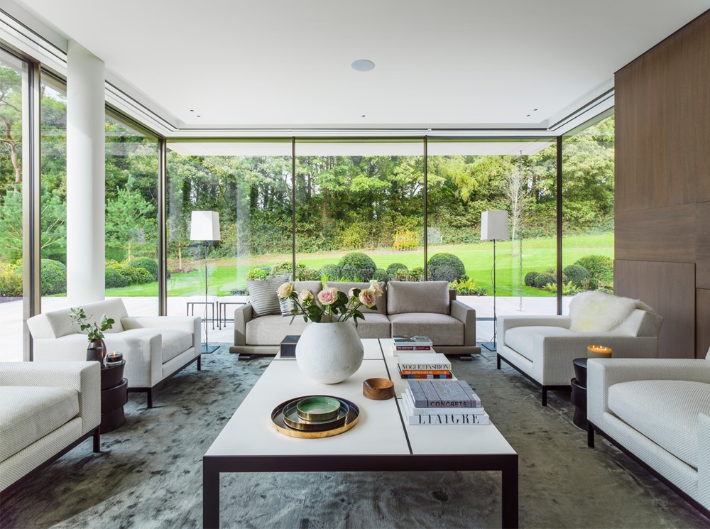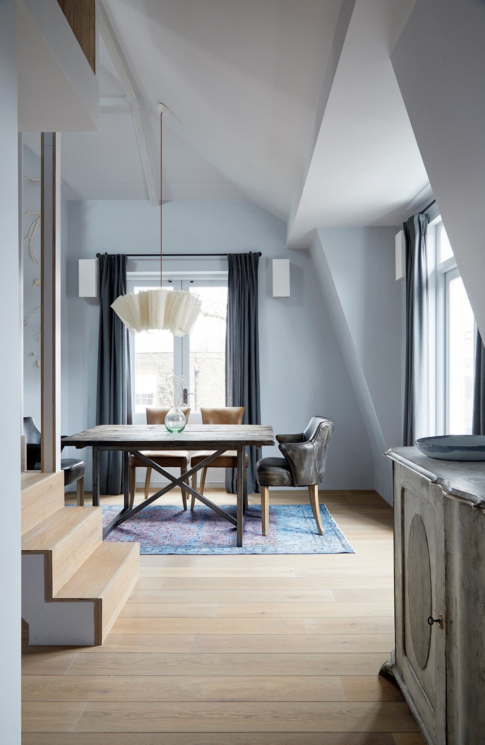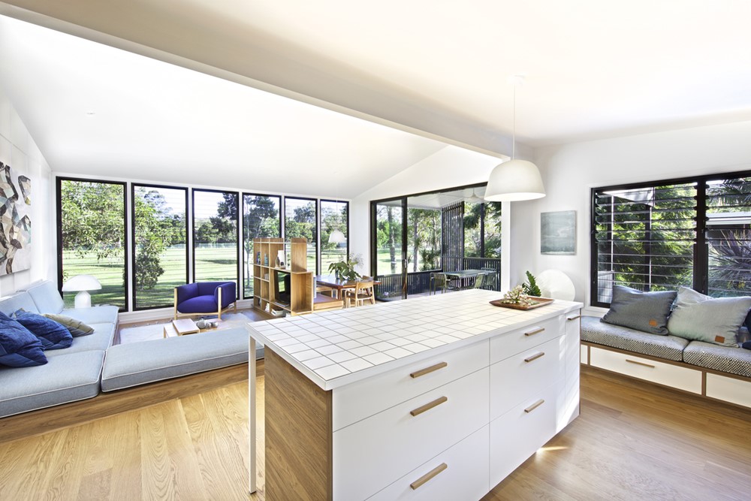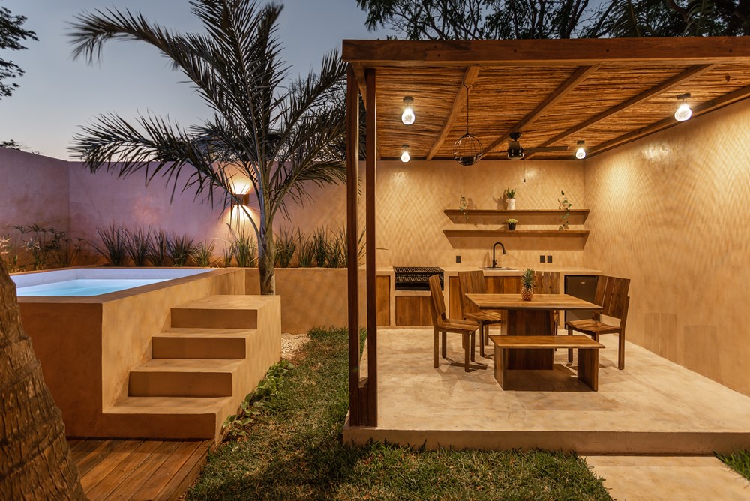Mosman House is a project designed by Design King Company. Derek and Melissa came to us a few years ago with plans to completely remodel their newly acquired federation house in Mosman. The home needed to be redesigned to reflect the way in which a contemporary young family lives in the 21st century. Key to the brief was to recreate the way the house and the garden related to one another. They hoped for the creation of generous living and family spaces that directly connect to external terraces and verandah spaces. Photography by Luke Butterly Photography.
.
