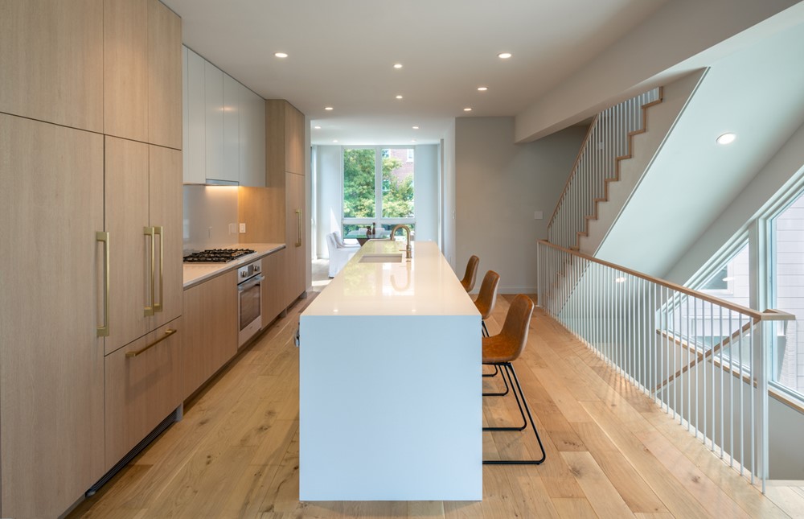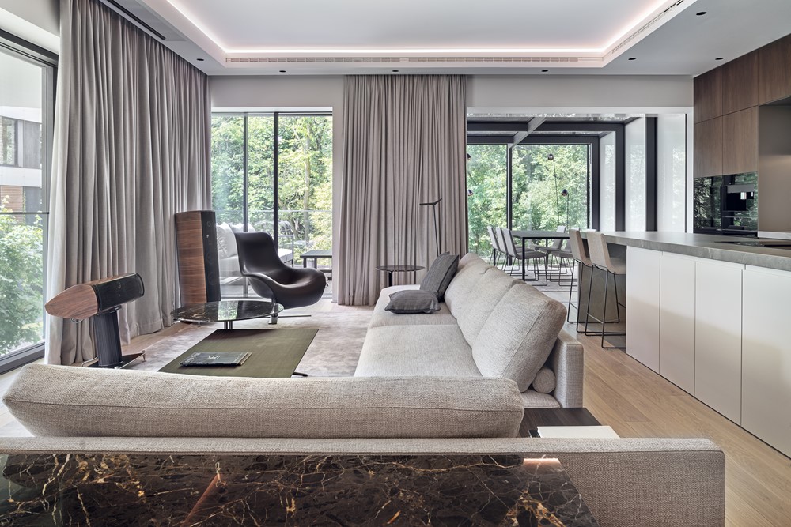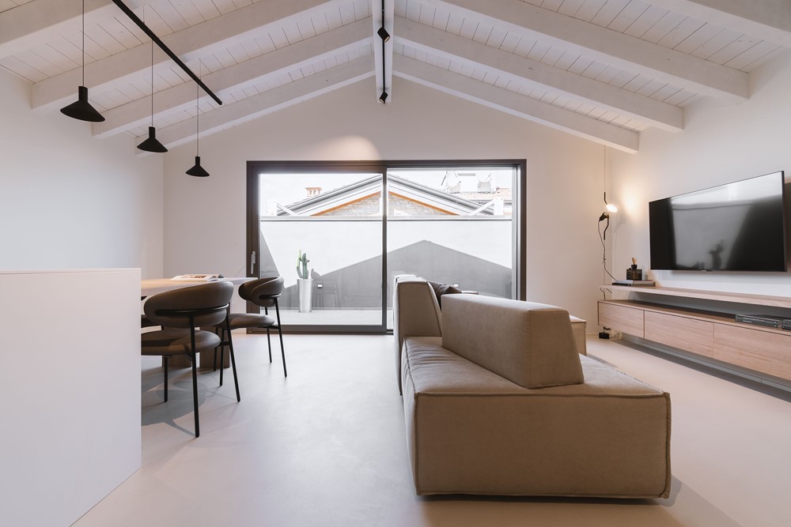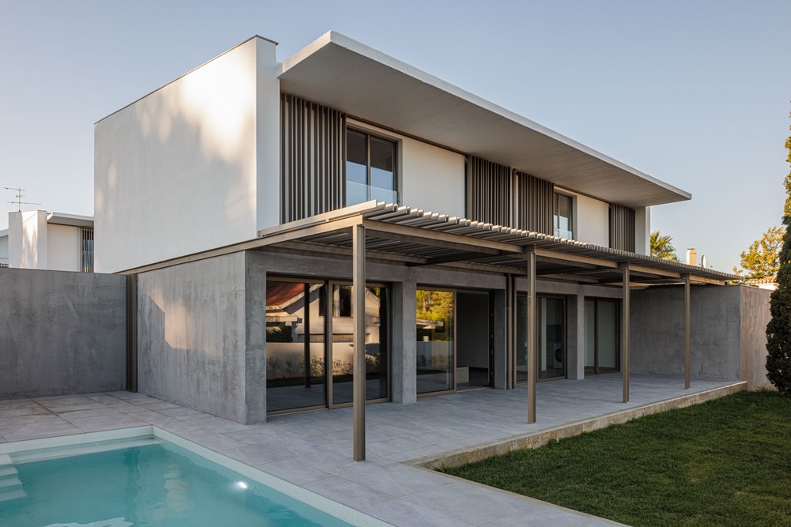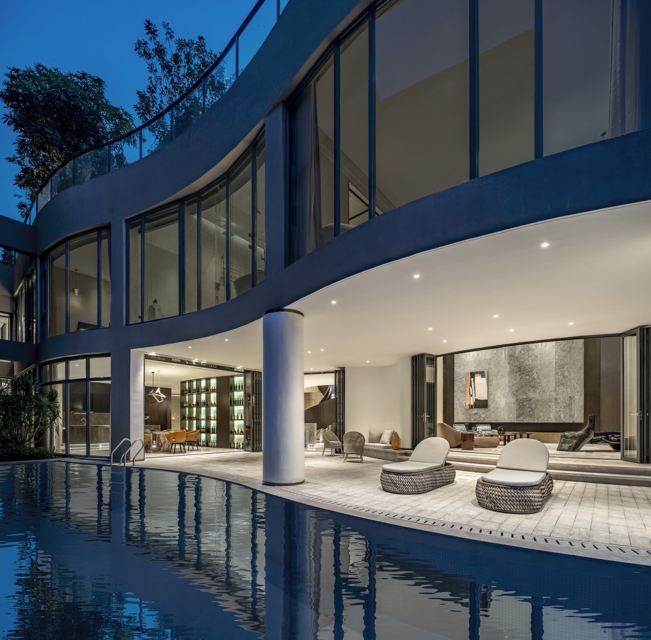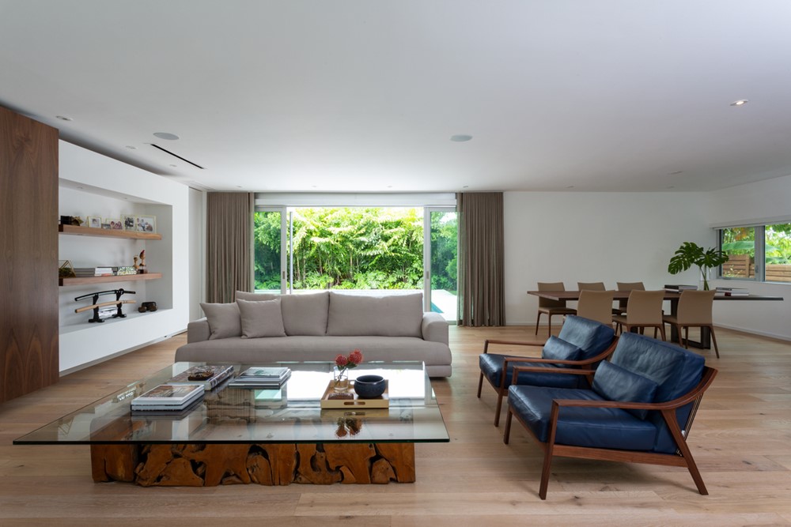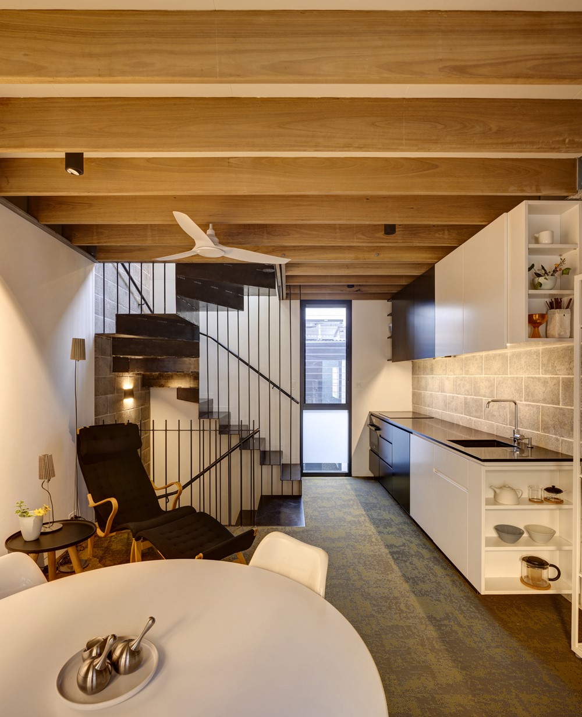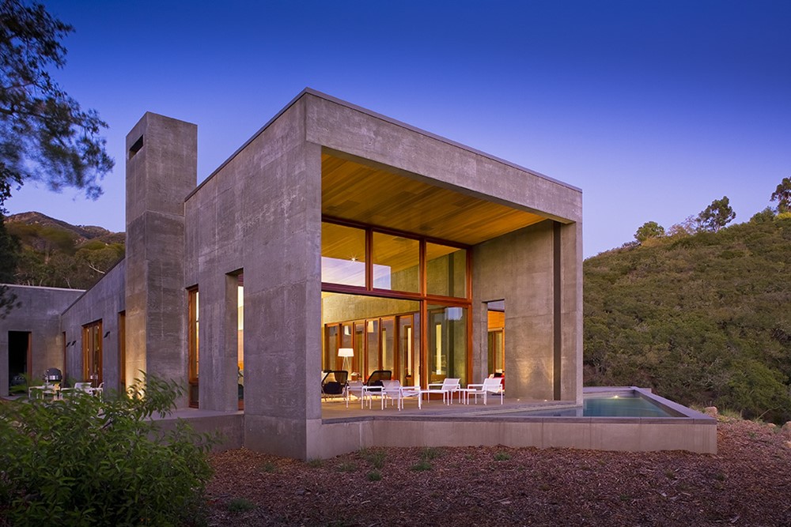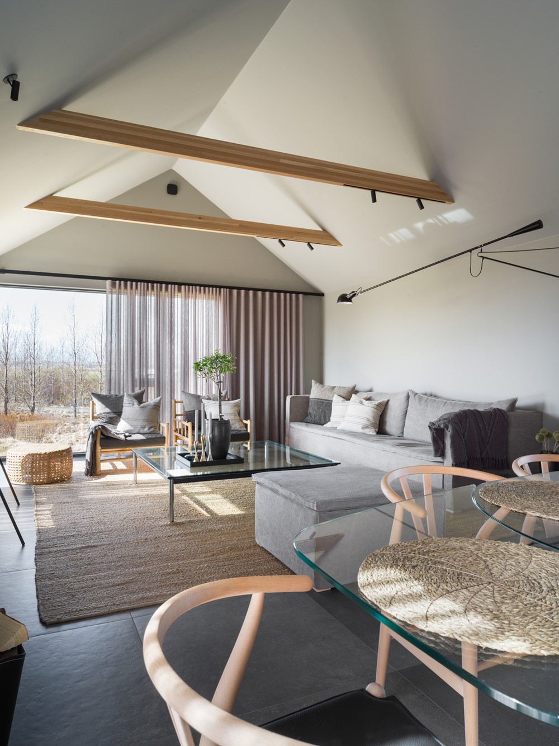How can the rowhouse model be retooled as a micro-community?
Insert common space.
The effort to foster community among the site’s new residents was the primary project guidepost from site planning through to construction by EL Studio PLLC. When the lots were subdivided, they were sized such that the new condominiums extend the existing bay pattern of the adjacent historic rowhomes – plus an extra 5 feet, enough for a sheltered passage to a shared interior courtyard from which each of the units is accessed. The lot existing building retained just enough FAR for the addition of unit balconies and a new covered entry at the rear. Photography by Paul Burk Photography
.
