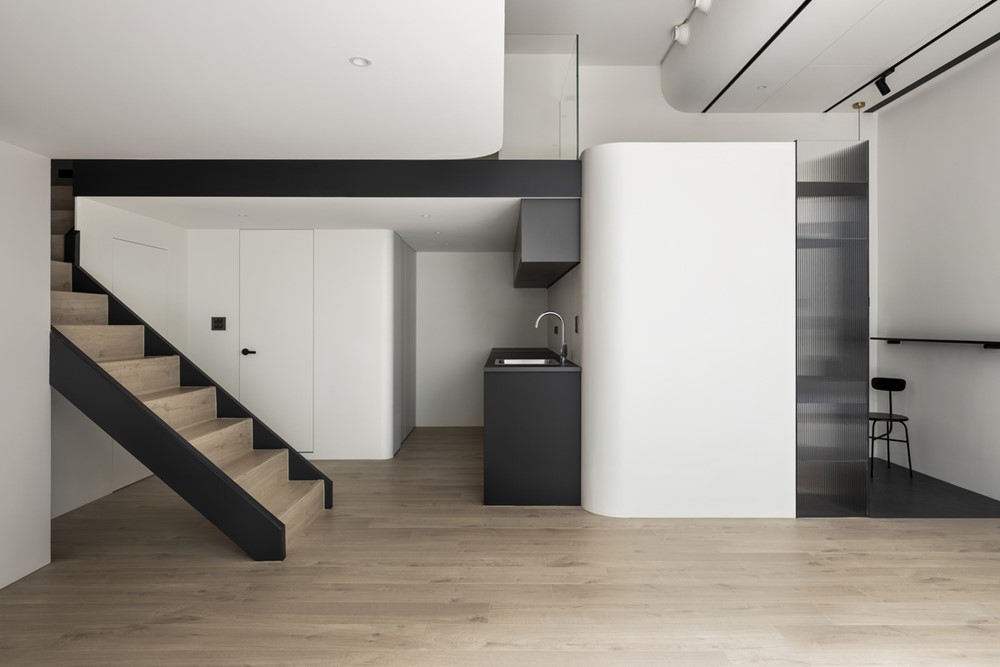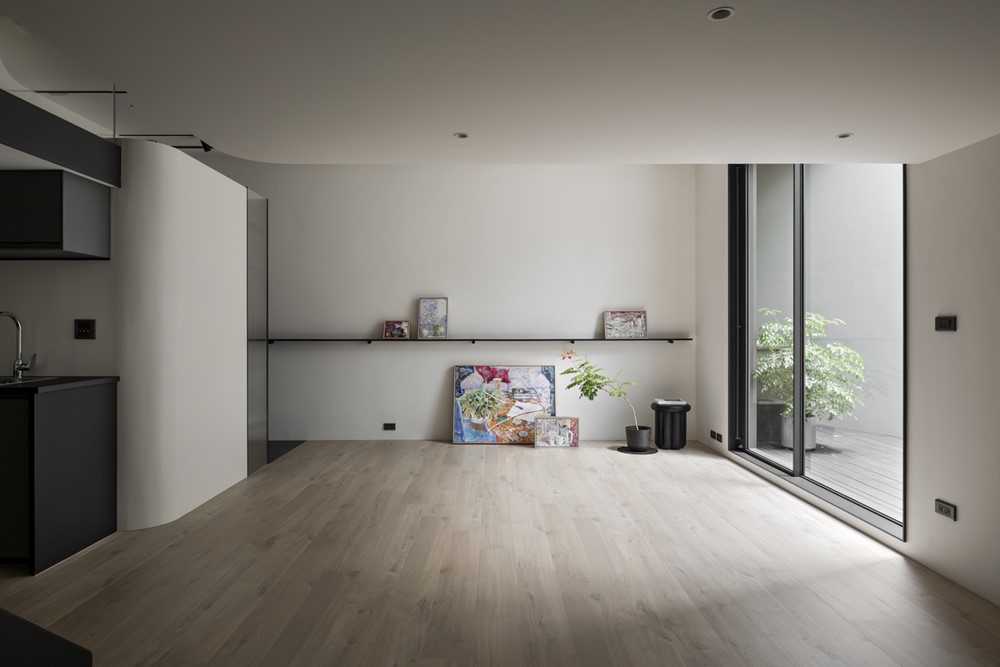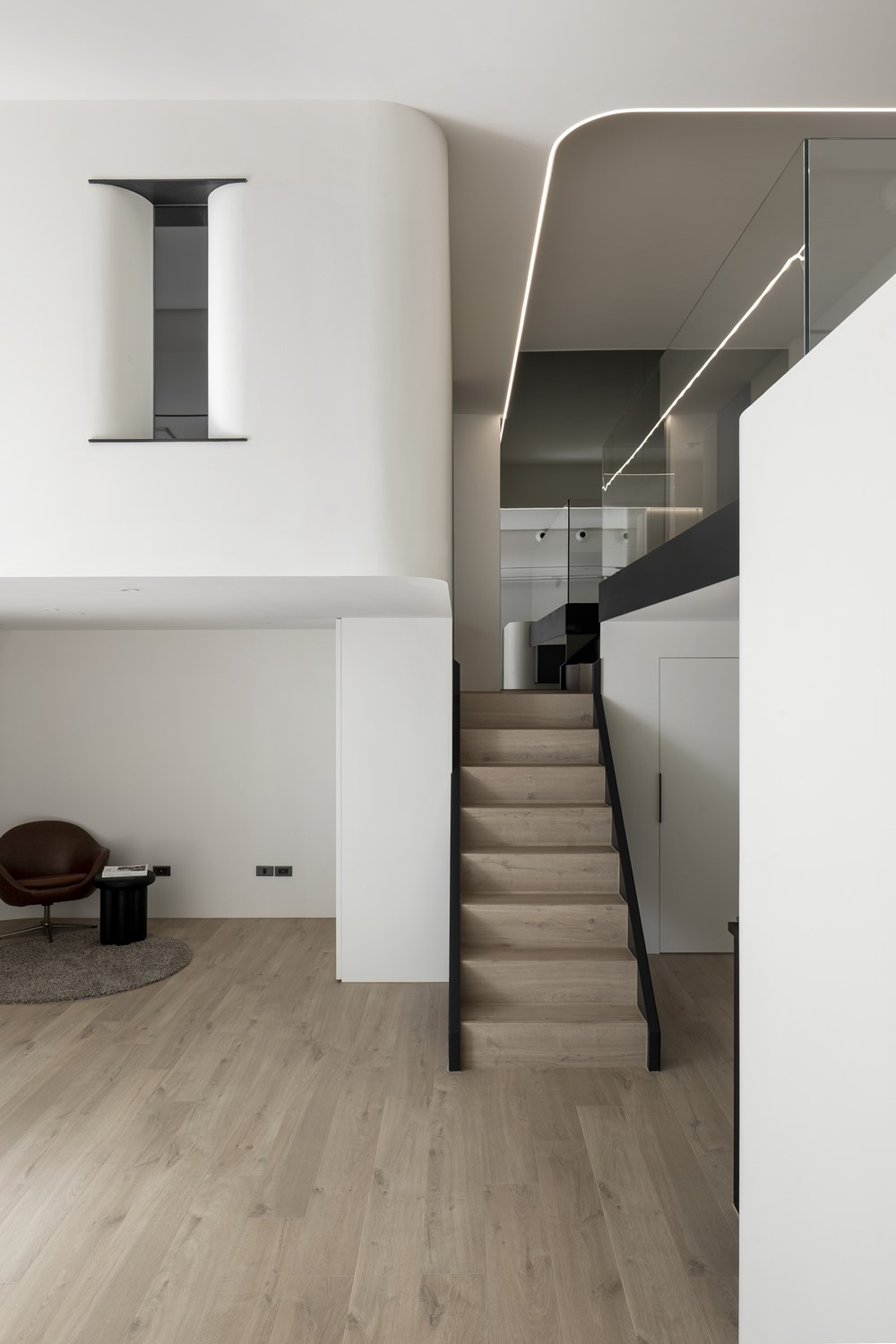L. Studio is a project designed by AODA Design. In the suburban area of Taipei, Beitou, L. Studio emerged from the 88-square-meter basement of a building that dates to 1990s. Rooted in the dampness, the severely deformed magnesium oxide boards once covered most part of the property. As anticipated, natural light could only be transmitted through the opening of the patio. The team was tasked with transforming this shady subterranean space into an open and airy studio for kids’ studying and the owner’s art creating session. Photography by Jackal Liu Photography.
.
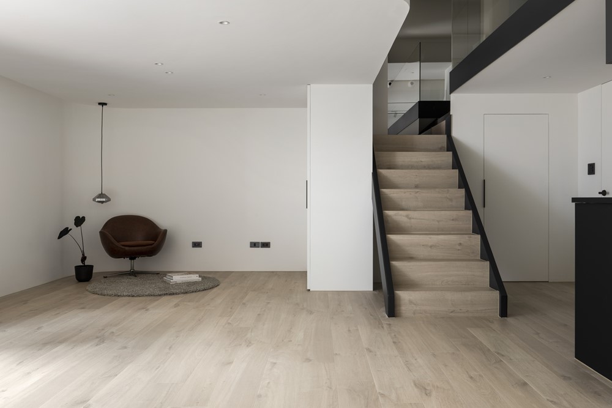
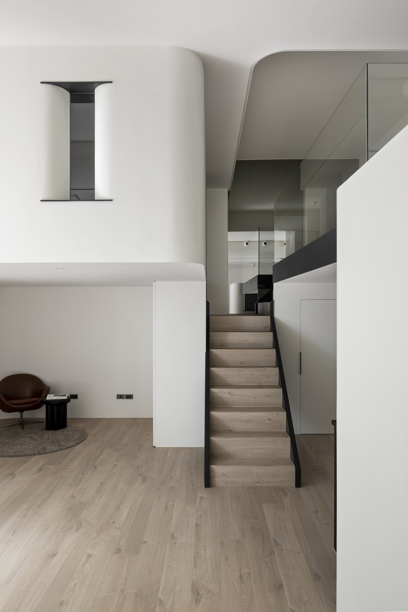
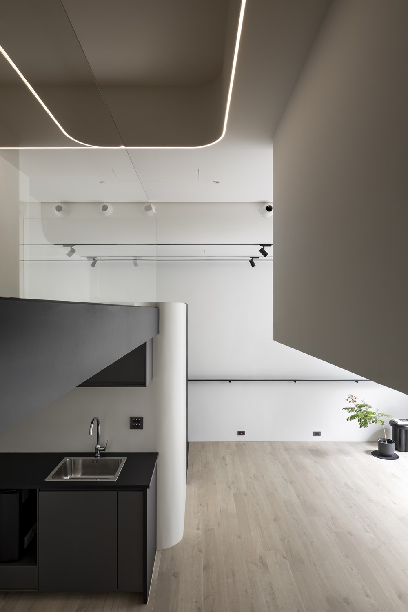
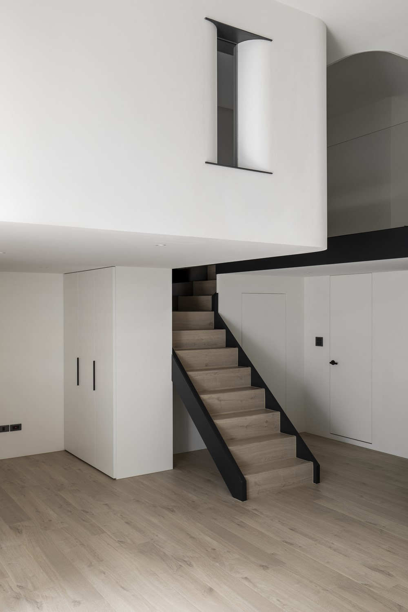
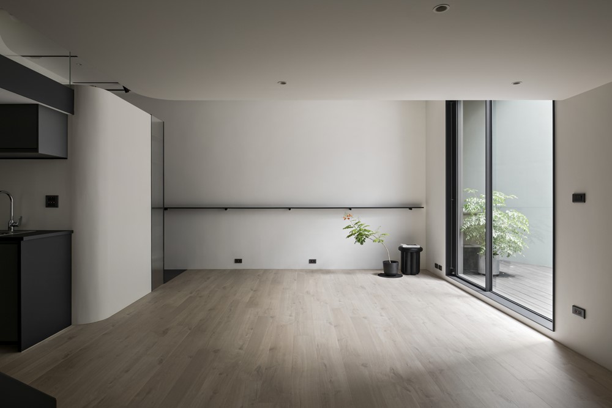

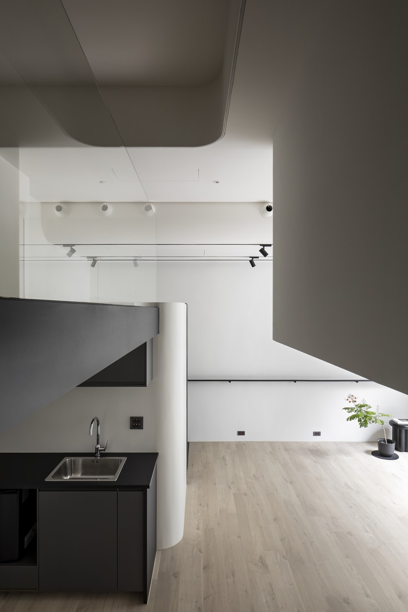
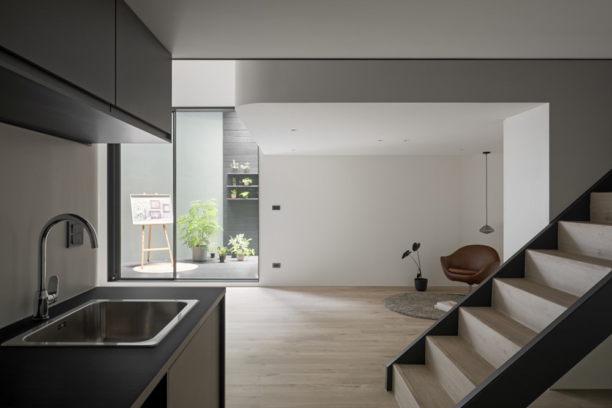
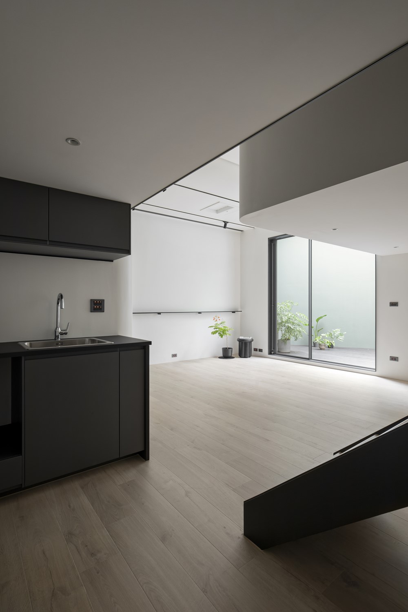
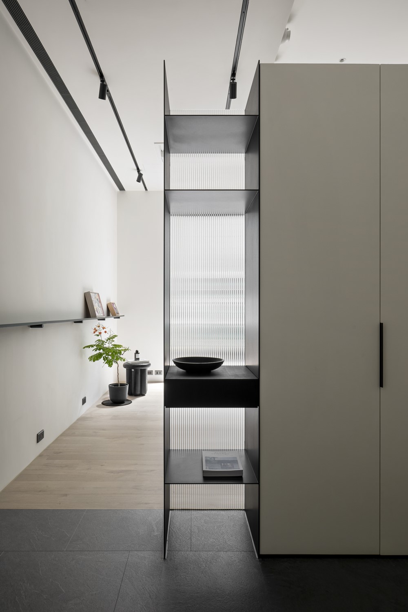
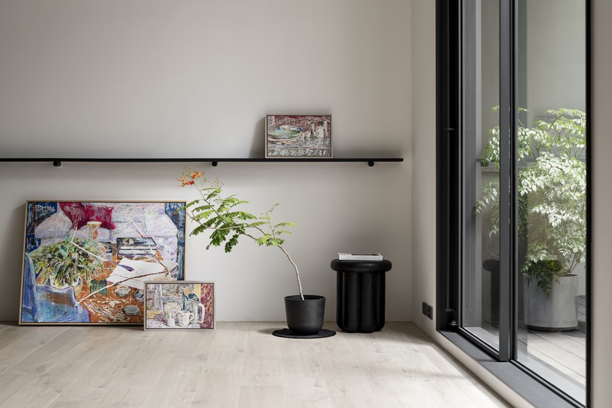
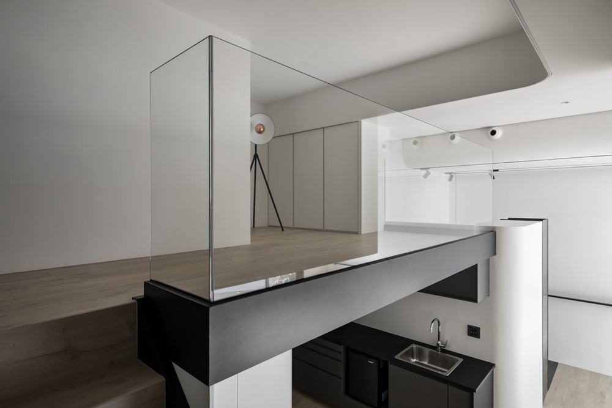
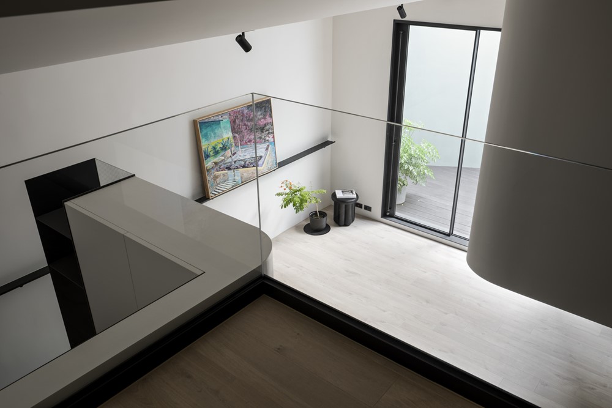
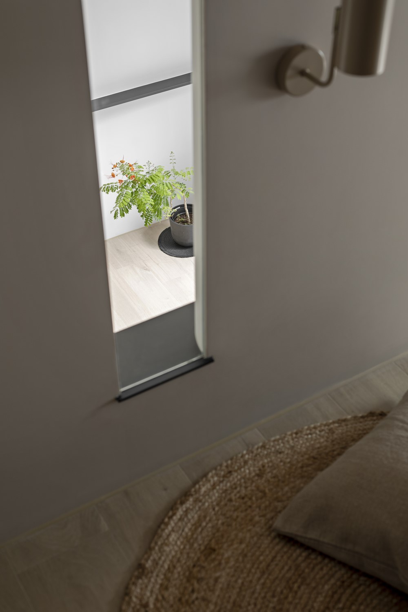
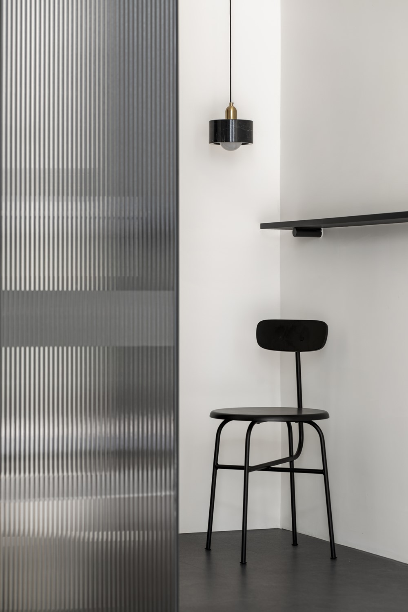
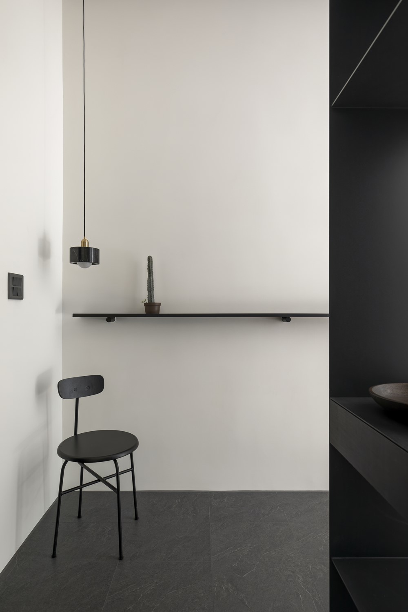
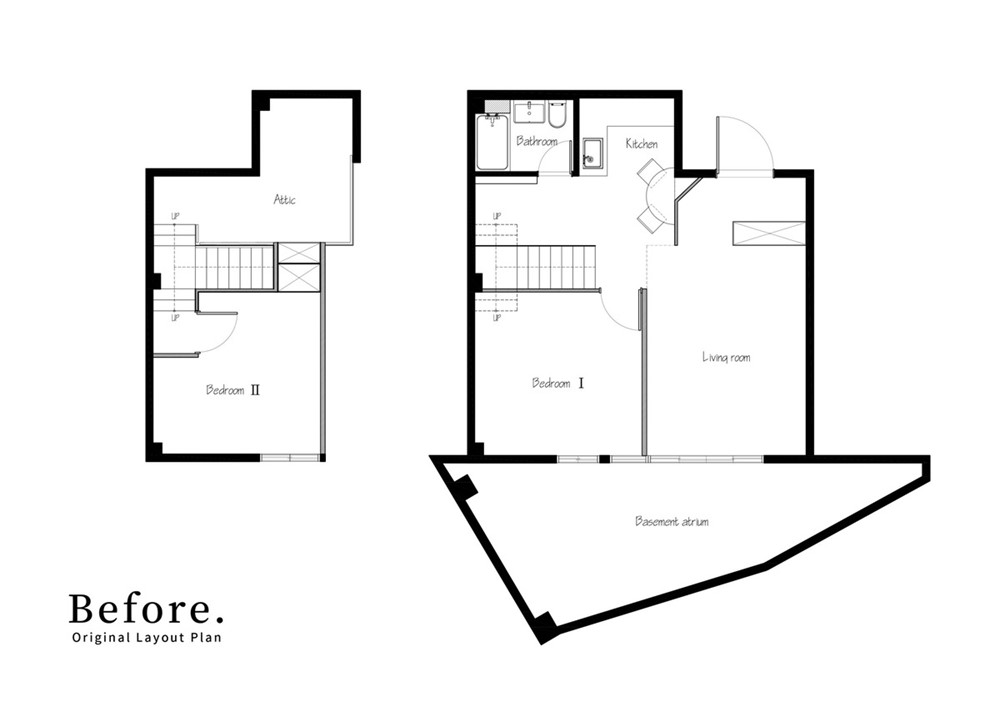

The original layout was thus revamped for better lighting and flexibility. Now the open-plan design yields more space for the owner’s workshop, with the kids area decorated with vibrant, child-centered elements. The mezzanine is enclosed with castle-inspired curvy walls, with the I-shape slit incites parent–child interactions.
From materials to finishes, the oriental ethos pervades the overall design. The gallery wall shelf bridging the foyer and the open area is metallic-coated in Zen-ish black, like an artistic stroke of ink onto the minimalistic wall. In pair with the tube brackets, the felicitous narrowness of the shelf creates an airy, floating sensation to the color. The use of eggshell paint helps to transport light more evenly and softly overall, formulating a touch of skin-like fluffiness to the interior. Full-height mirrors installed at the foyer and the stairway also help to improve light distribution and visual space. The rear patio is covered with chunks of blackish green for bringing the outdoors inside.
Through the research of Japandi style, the team strives to develop a minimalistic design based on Taiwanese culture and implement to this project. With maximized flexibility of space use, the studio is built to last and accommodate along with children’s lifelong growth.
