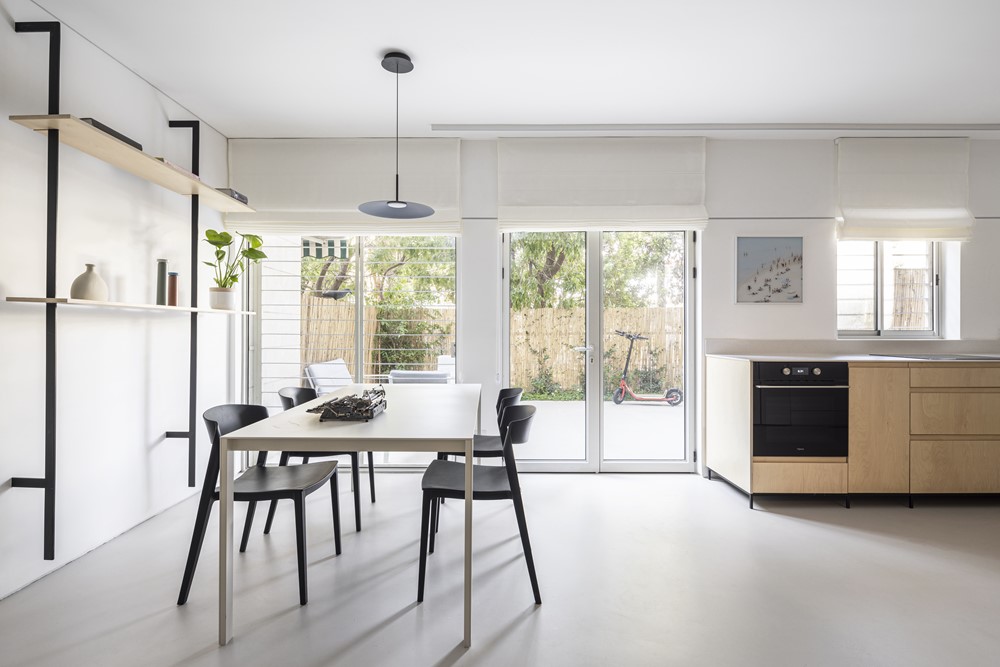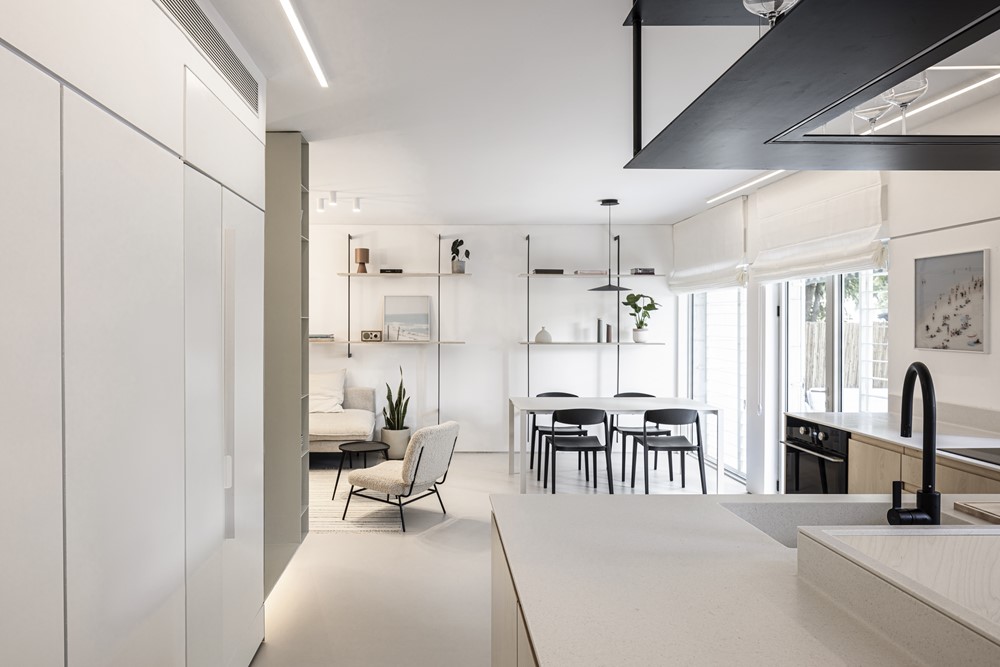Garden apartment is a project designed by Architect Raz Melamed in collaboration with Mentoring project studio 6B. A challenging garden apartment in the center of the big city has become a wonderful home and an island of silence in the urban environment around it. Photography by Amit Geron.
.

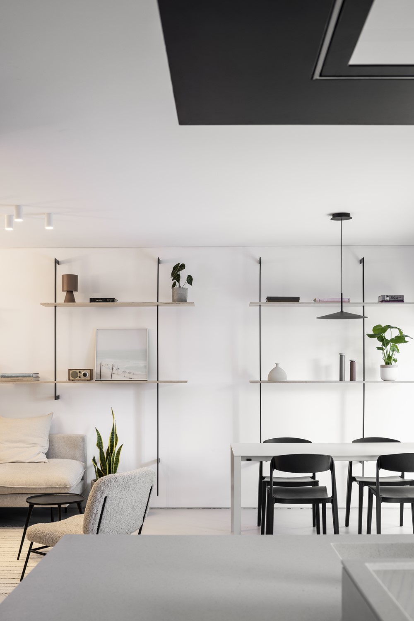


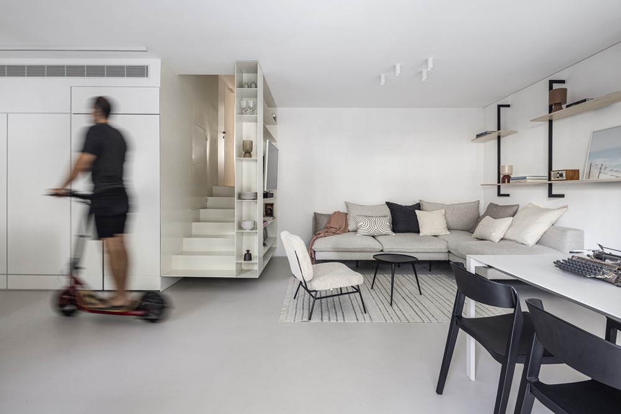
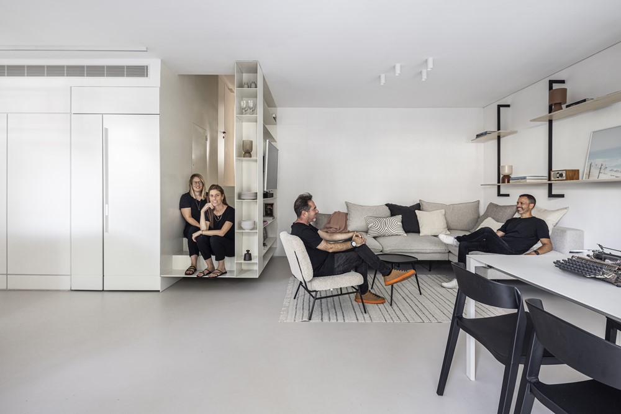
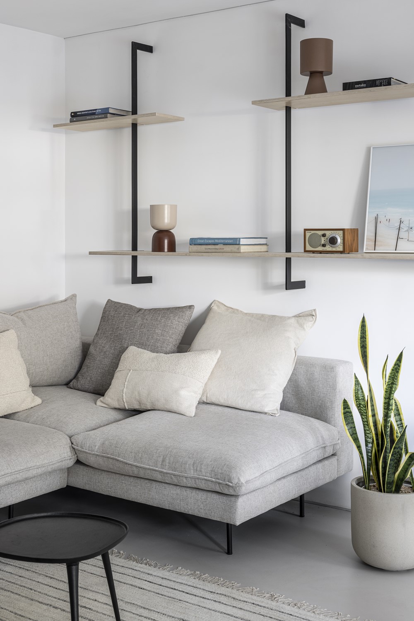

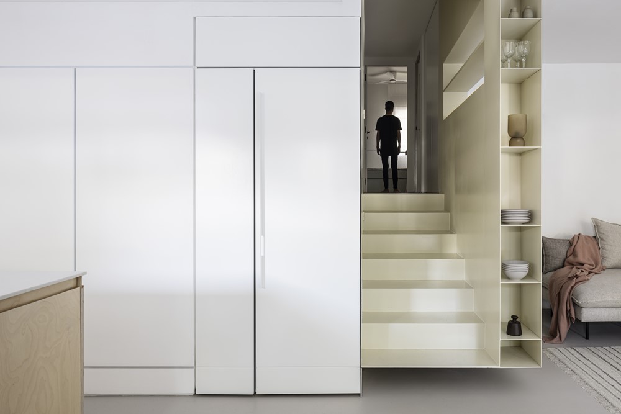
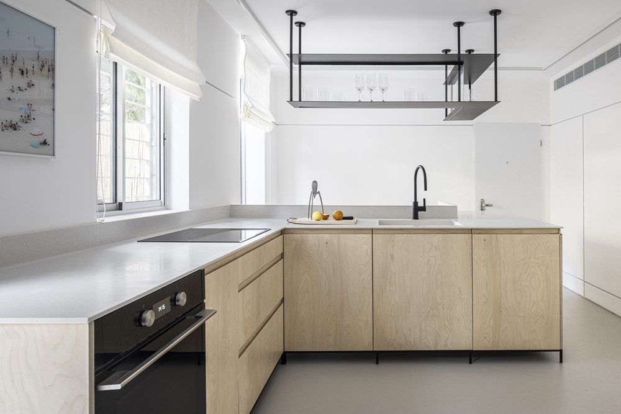

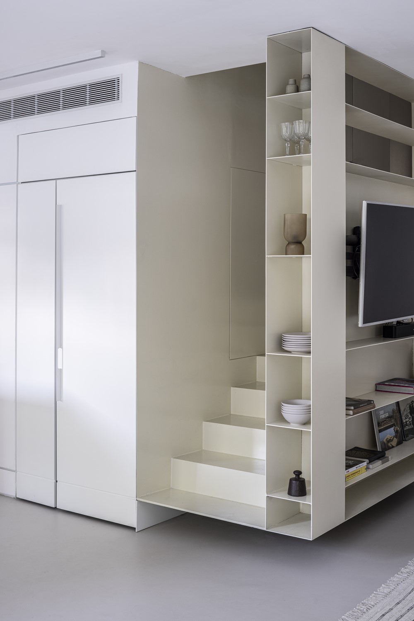
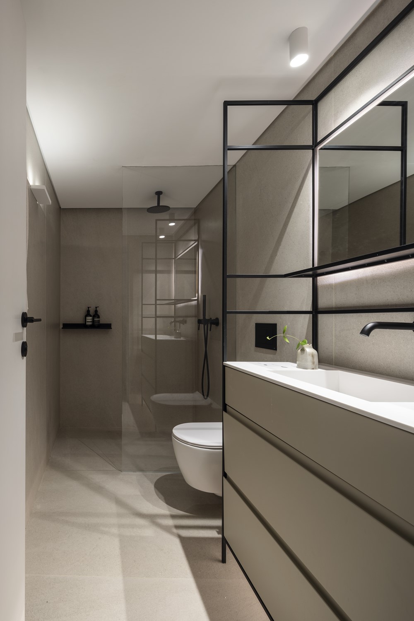
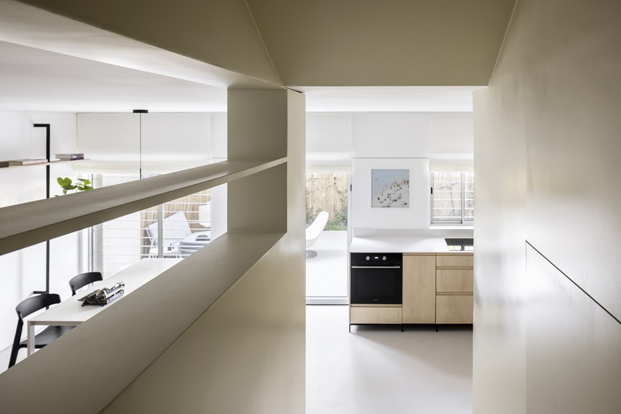
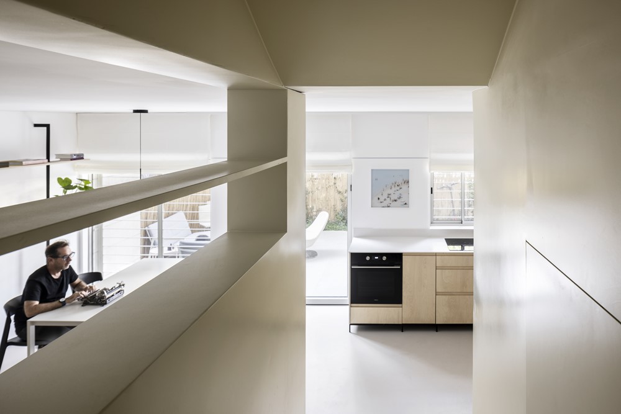
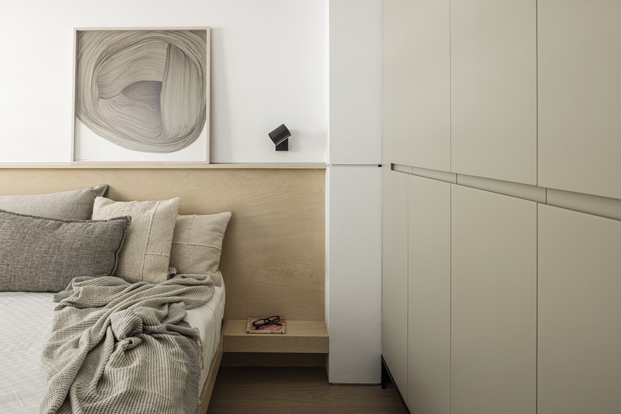
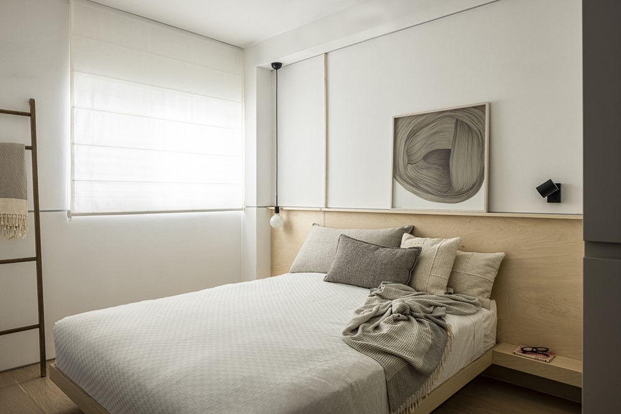
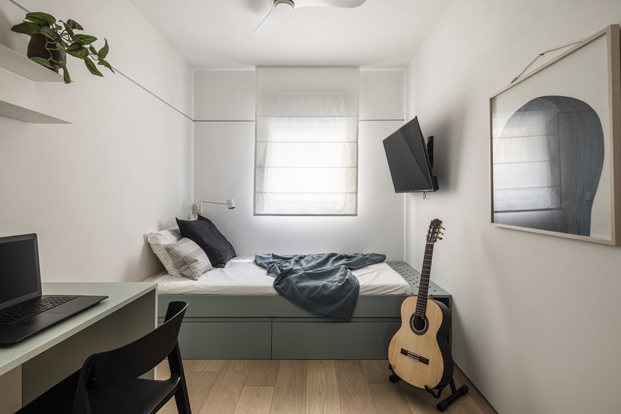
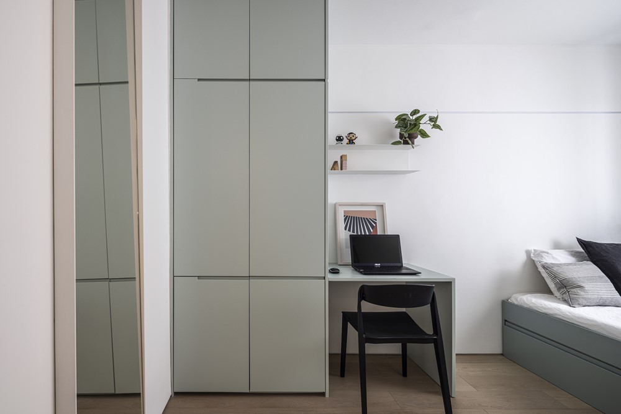
The project at is led by architects Amir Navon and Raz Melamed, in collaboration with Mentoring project studio 6B with the designers who graduated with honors, Netta Tanenbaum and Nitzan Yachimowitz.
6 B is a school of design with an interior design department where architects share wisdom, teach, and train the future generation. In every course, the students who excel receive a real project, for which they are paid and receive academic cred it. At the beginning of the journey, the owner turned to architects to redesign his apartment for him, his partner and their 2 children so that it would fit their needs that have changed over the years. Equipped with knowledge and experience, the architects and designers came to the home to observe the strengths and weaknesses of the property, which contains a basement, and a level of rooms.
Originally, the front door opened into a dark and closed area, and the goal was to design it to be open and bright and to use a minimalist design in materials and colors Due to a ban on changing the openings facing the front, bringing light into the closed interior was a challenge.
The solution to this was made by demolishing walls, and different planning of the living room, kitchen, and dining area. In addition, a thin pro file aluminium was chosen in the color of the floor that frames the garden, contributes to a feeling of lightness, and creates a calm space.
Bright curtains were spread over the windows that add softness to the line in the clean designs, as well as maintain privacy from the street. Resin was chosen for the floor in a sandy light cream shade because this material allows for little divisions, cresting a sen
se of continuity and size.
The entrance wall with decorative partitions at the end of which the refrigerator is hidden in a dedicated niche. The refrige rat or is the only tall one in the low kitchen, with a black frame element hanging above it for decoration and functionality. The fa uce t and the electrical products are also black, a repetition that creates interest in the space and connects the elements.
