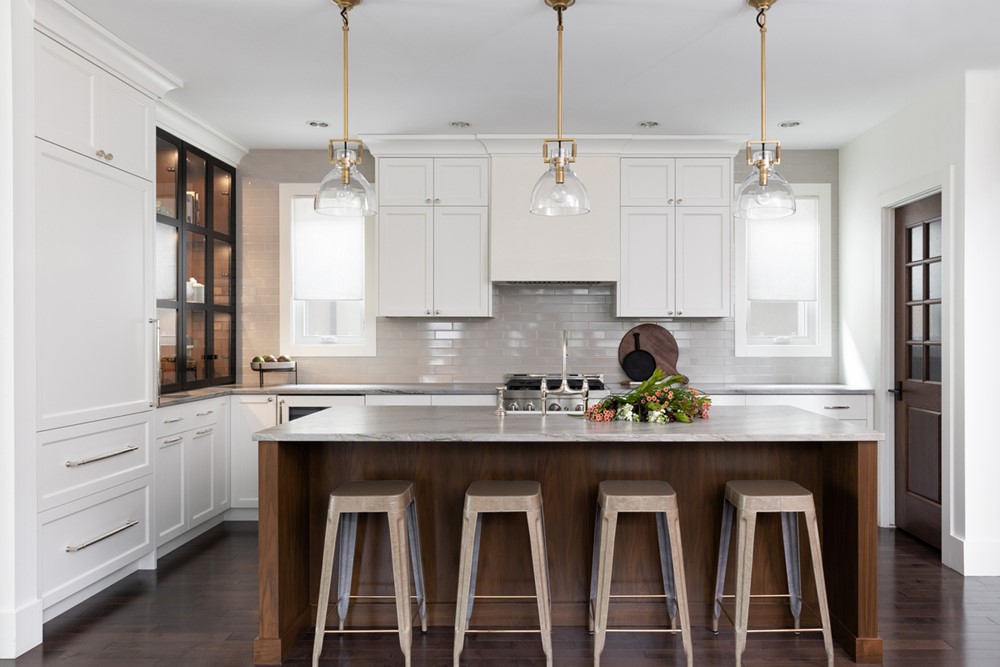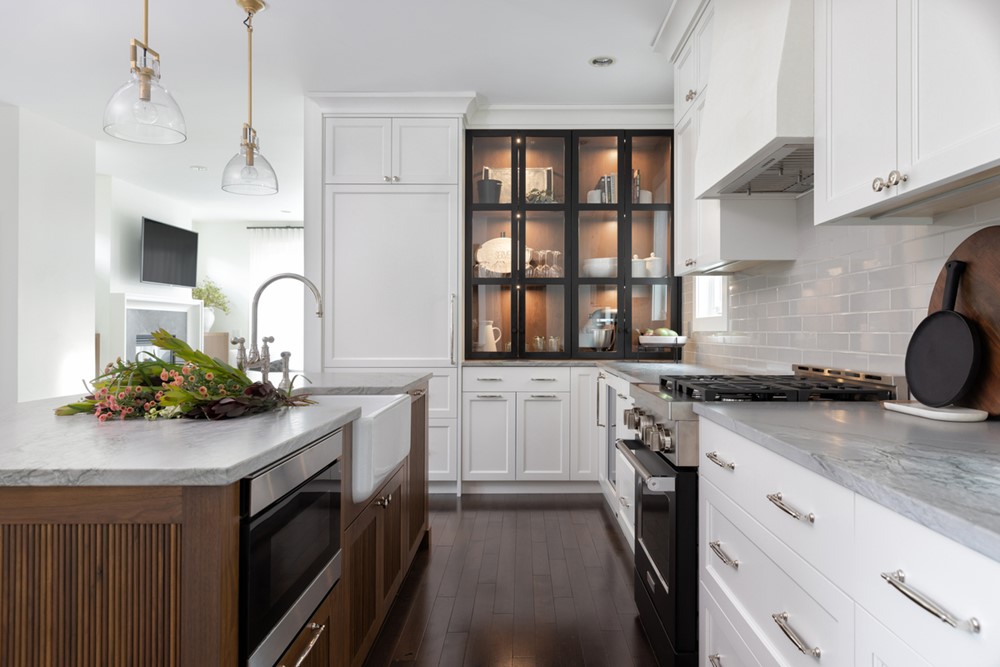Killarney Residence is a project designed by Reena Sotropa In House Design Group. “Our team took this full scale kitchen and living room renovation from concept, through construction, and to completion – that’s right, in addition to our usual role as interior designer, we were also the general contractor for this home renovation! When our clients first reached out to us, their builder-grade kitchen had basic finishes in a neutral, black and white colour scheme. Although the space overall wasn’t badly laid out – or dated and crying out for a renovation, like most of our kitchen renovation projects – our client was unhappy with the general look and feel of the space. Photography by Phil Crozier.
.
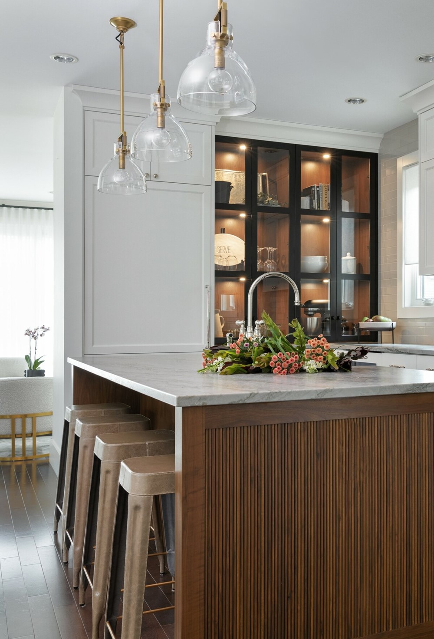
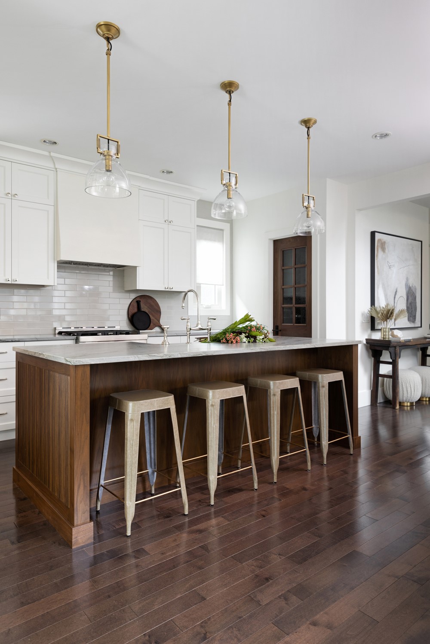
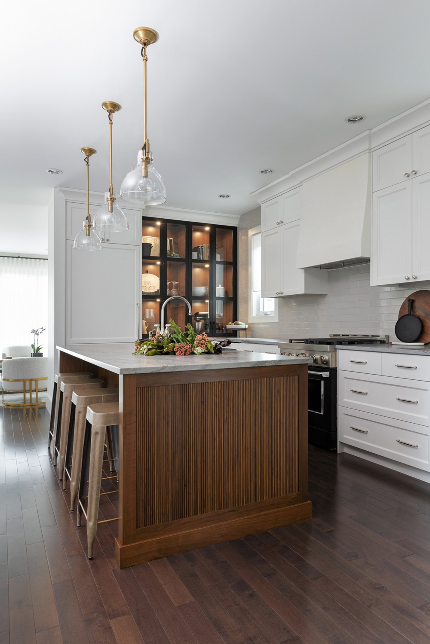
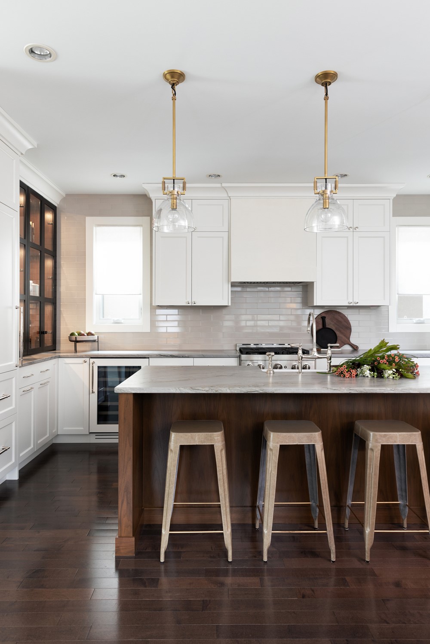
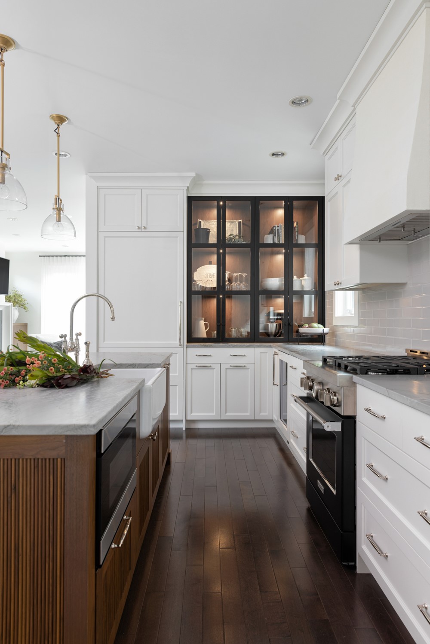
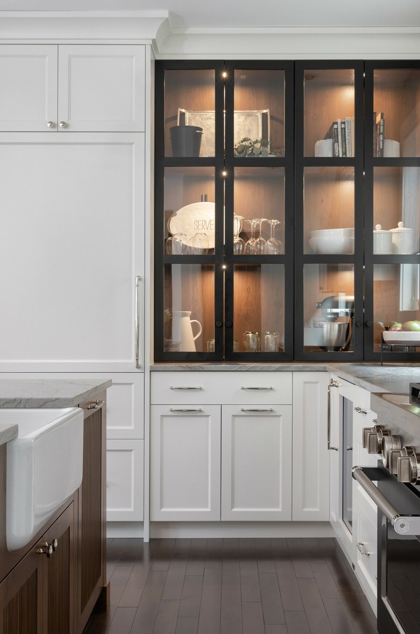
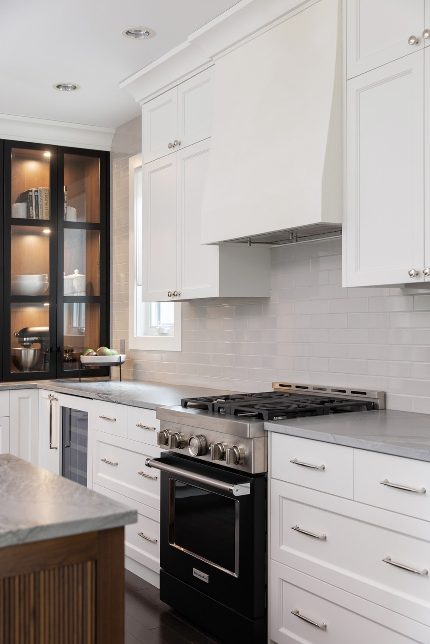
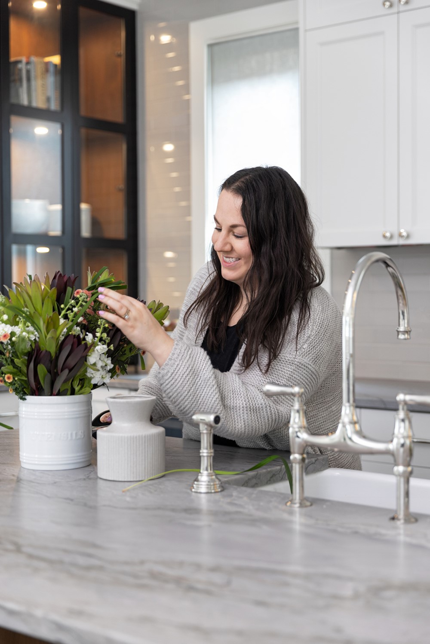
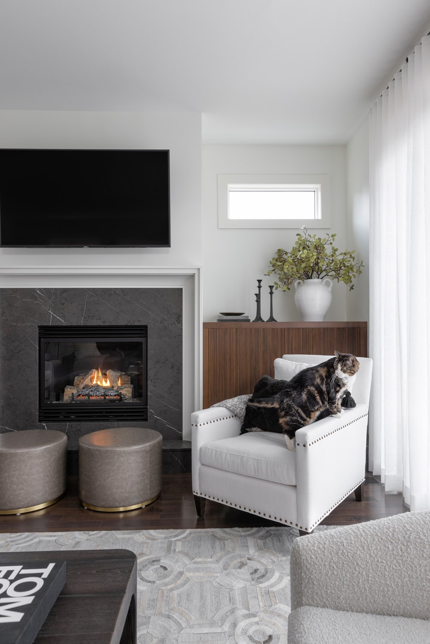
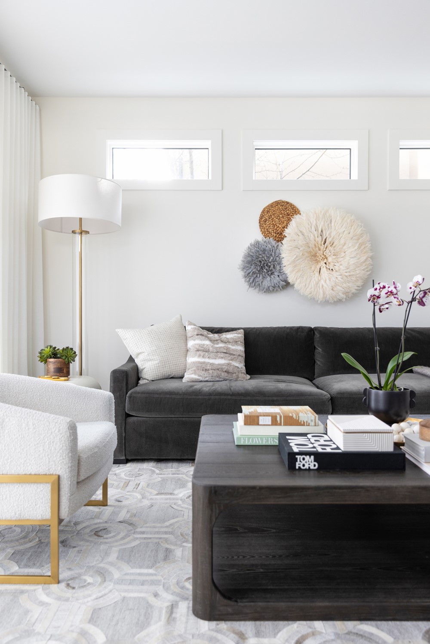
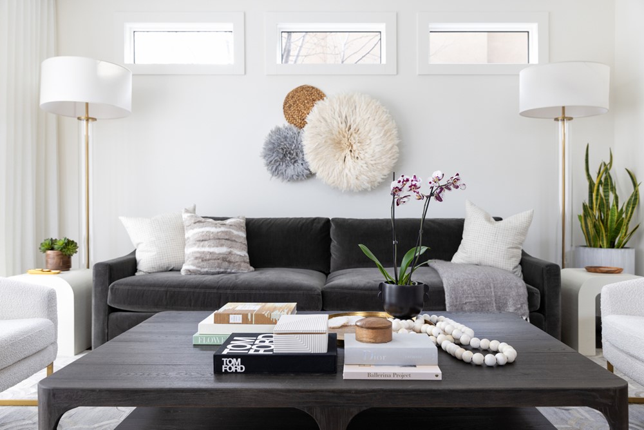
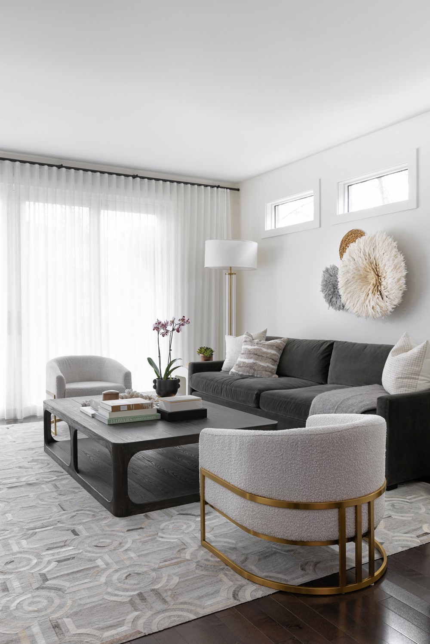
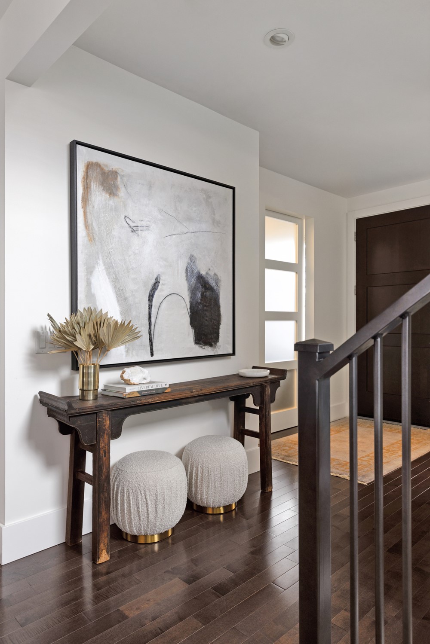
That being said, this client was very unique in that she had a refined appreciation for more subtle design details that can often be overlooked and underappreciated. What she really needed from us was help adding layers, depth, and visual texture to ultimately transform her existing space into the kitchen of her dreams. The layout of the space was still working well for her, which really allowed us to focus the bulk of the budget on upgraded finishes, fixtures, and appliances instead of allocating that money to relocate the plumbing and electrical.
As the perimeter base cabinets were working well for our client – with the exception of one base cabinet – we opted to preserve the bases, drawer boxes, and interiors as well as upgrade the hinges, drawer slides, doors, and drawer fronts, which we then had lacquered in Benjamin Moore’s ever-classic, White Dove. Inspired by the existing walnut pantry door, we suggested the idea of introducing walnut for the center island and the interior of the glass feature cabinets in order to balance the warmth and texture of natural wood within the space. In addition, we swapped out the existing pre-fab stainless steel hood fan for an integrated model that we then had clad by our millworker in preparation for a beautiful plaster finish that adds more texture without being overwhelming.
As the design progressed, we became intent on looking for ways to introduce unique and signature details and texture into the design. As a result, the perfect solution of the subtly beautiful and feminine fluted walnut detail on the gable ends of the island and drawer panel millwork. The addition of the black metal framed doors to the glass front cabinets proved to be another subtle yet effective design detail, serving to draw your eye while highlighting our client’s lovely collection of dish and glassware.
To round out the colour story for this kitchen design, we chose to replace the existing dark granite countertops with a beautiful grey quartzite that features soft and organic veining. To play on the warm grey tones of the natural stone, we opted for an elongated subway tile to create a visually quiet backsplash from countertop to ceiling.
We carried the same fluted walnut millwork from the kitchen onto the cabinet fronts in the living room, a detail which both conceals the doors and adds texture and visual interest. These cabinets flank either side of a fireplace with a stunning Pietra Grey marble surround, all of which sit atop a matching Pietra Grey marble hearth, which anchors the space and provides a natural focal point for the room. These stunning details are further proof that while small in scale, this inner-city Calgary home is big on style!”
