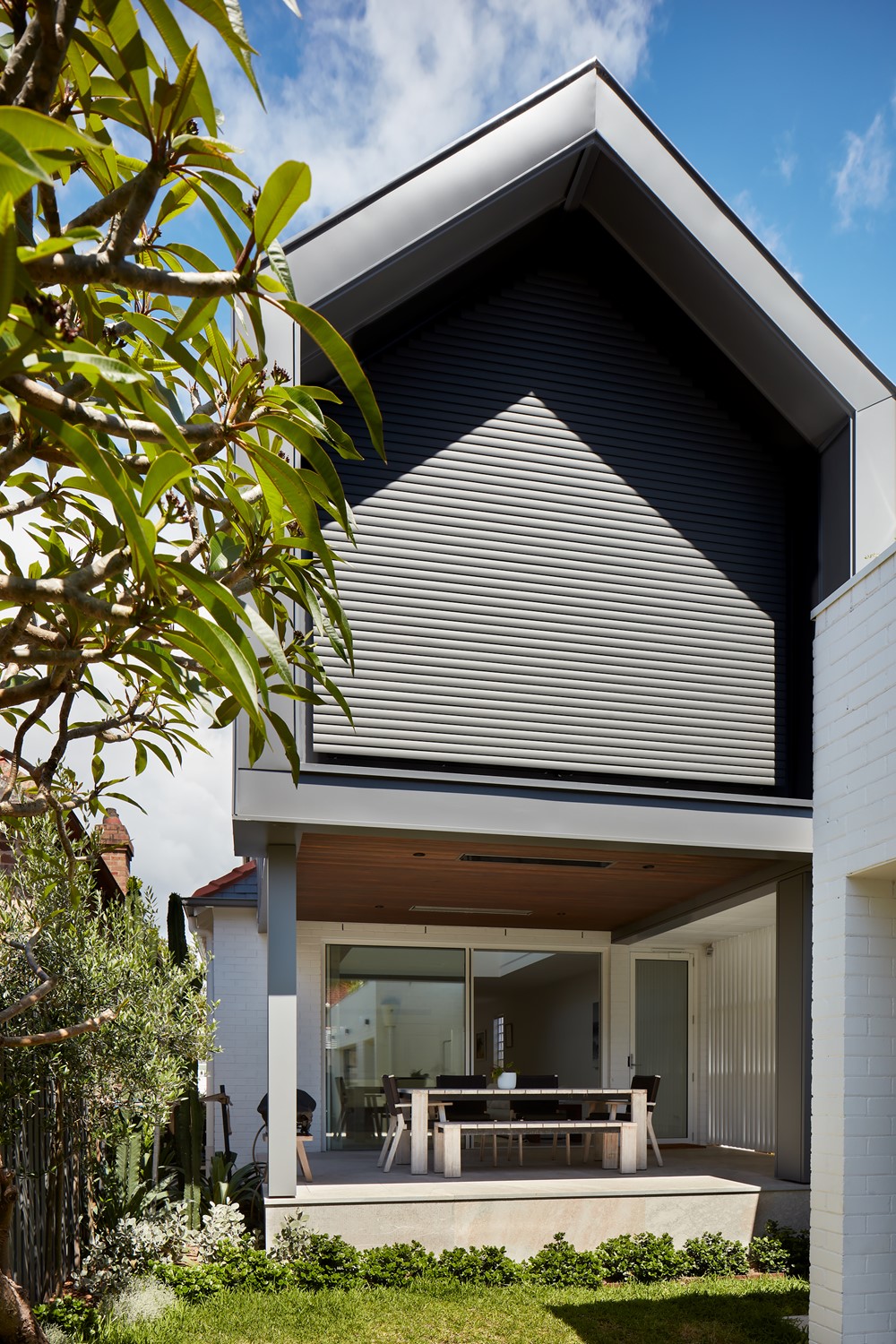This project designed by Hobbs Jamieson Architecture involved the revival and extension of a single level federation detached cottage. The scope involved refurbishing the street façade and retained lower level rooms, influenced by the original period detailing, and extending to the rear and above with a first floor and detached carport in a contrasting material aesthetic. Photography by Luc Remond.
.

