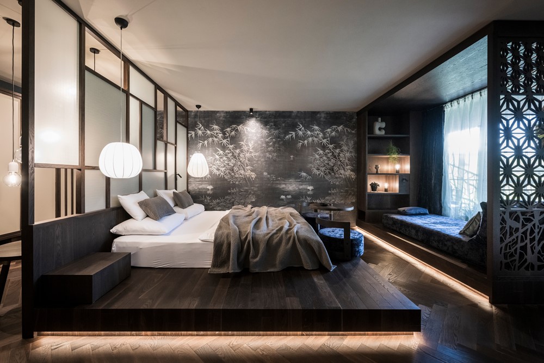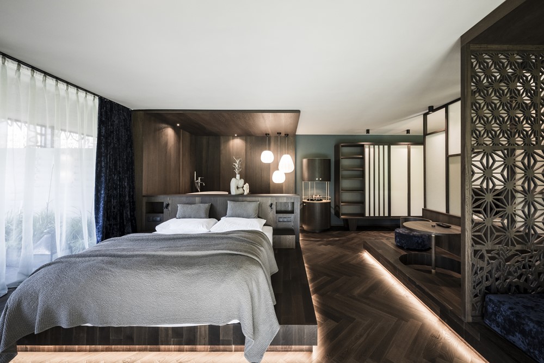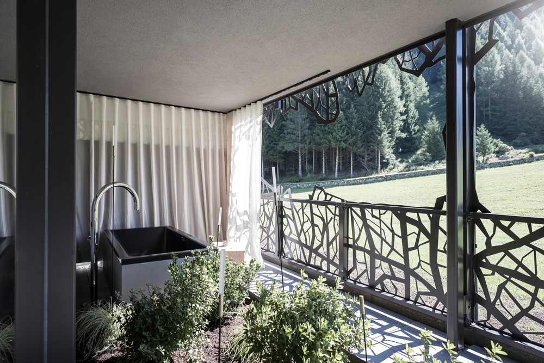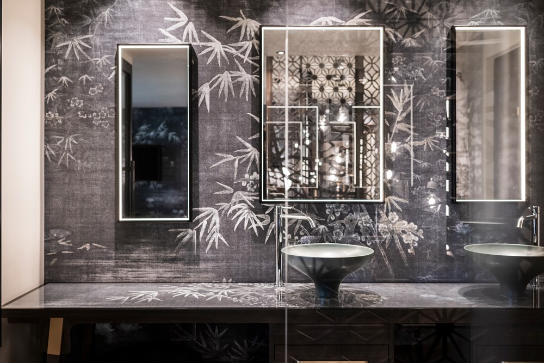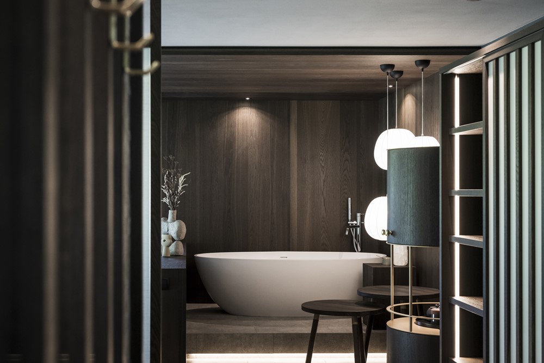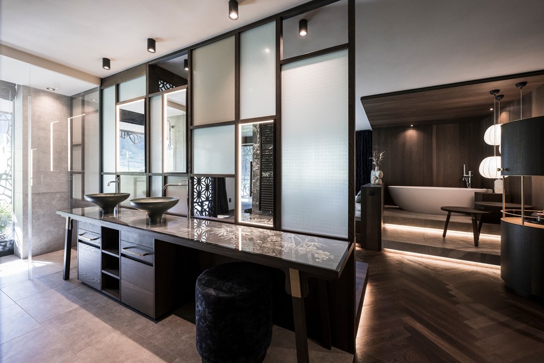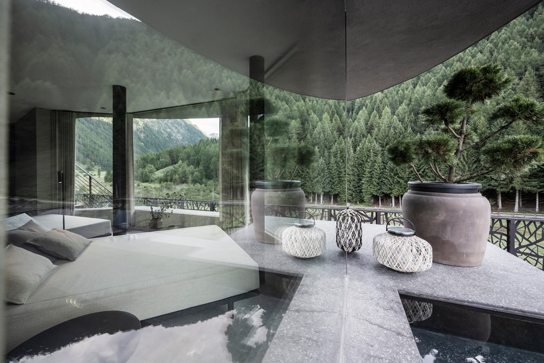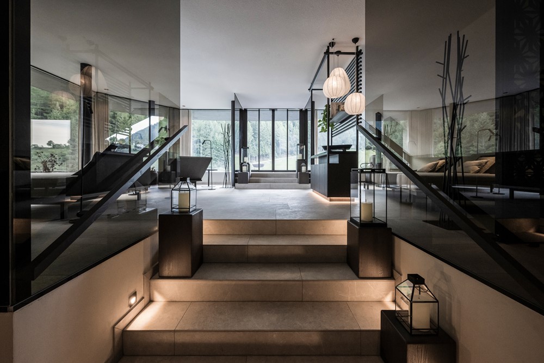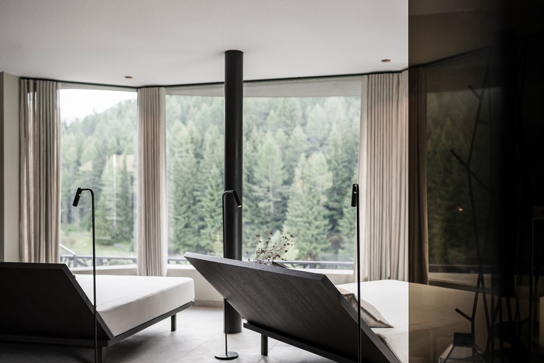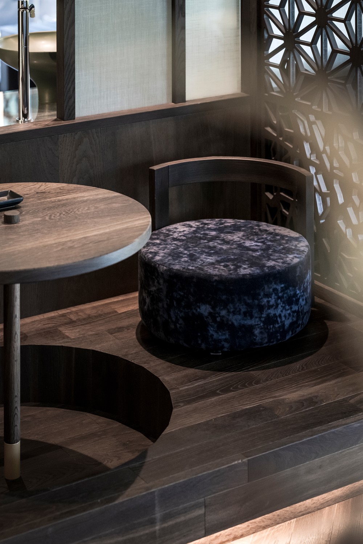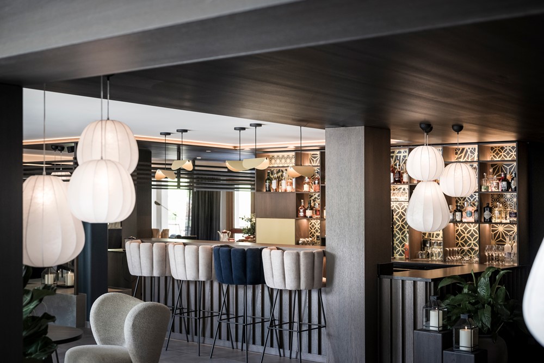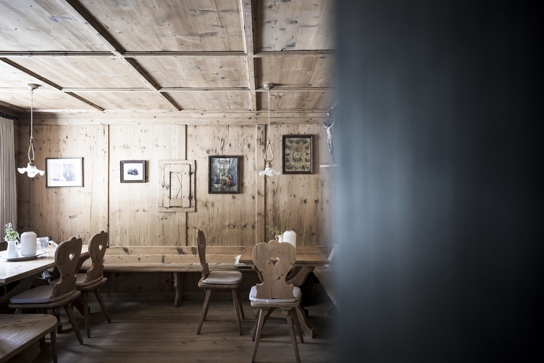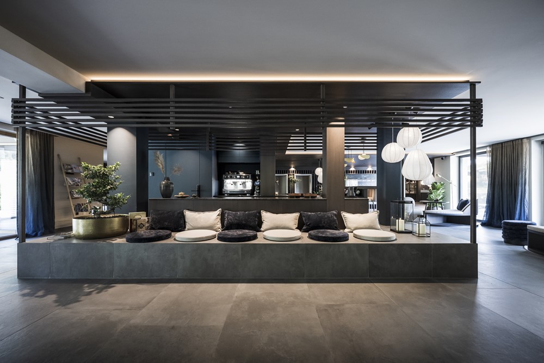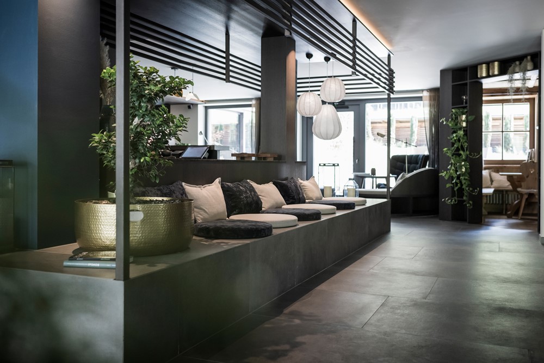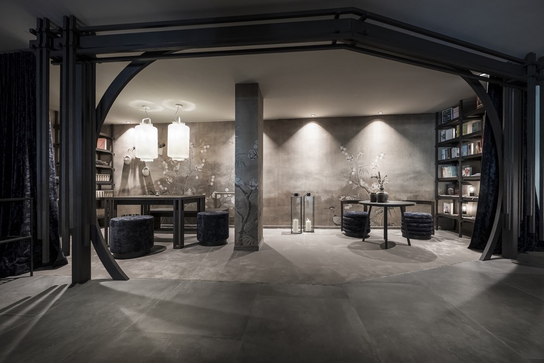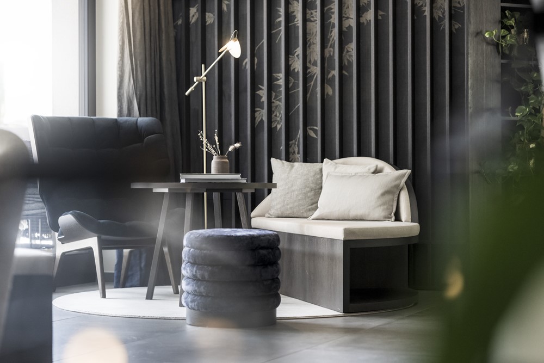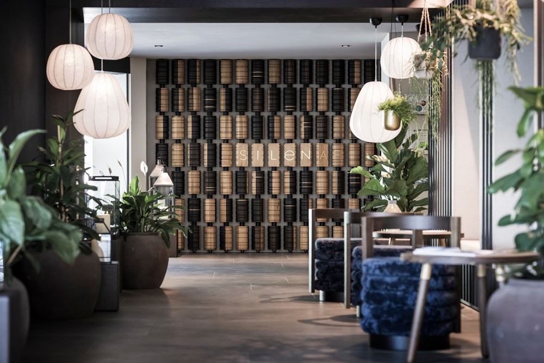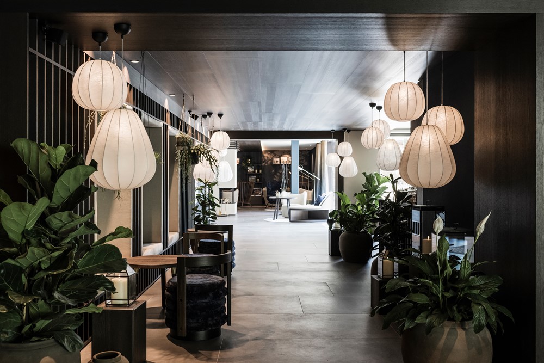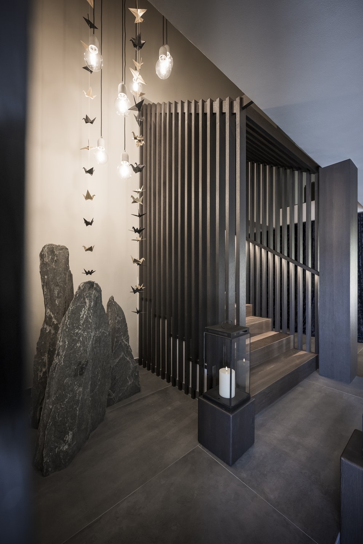Architecture that spans the history of multiple generations has always had a certain allure to it. Like that of the historic ‘Moarhof’, today known as Hotel Silena. Located at the far end of Valler Tal, the hotel has recently marked a new chapter in its history that bears the signature of noa*. Photography by Alex Filz.
.
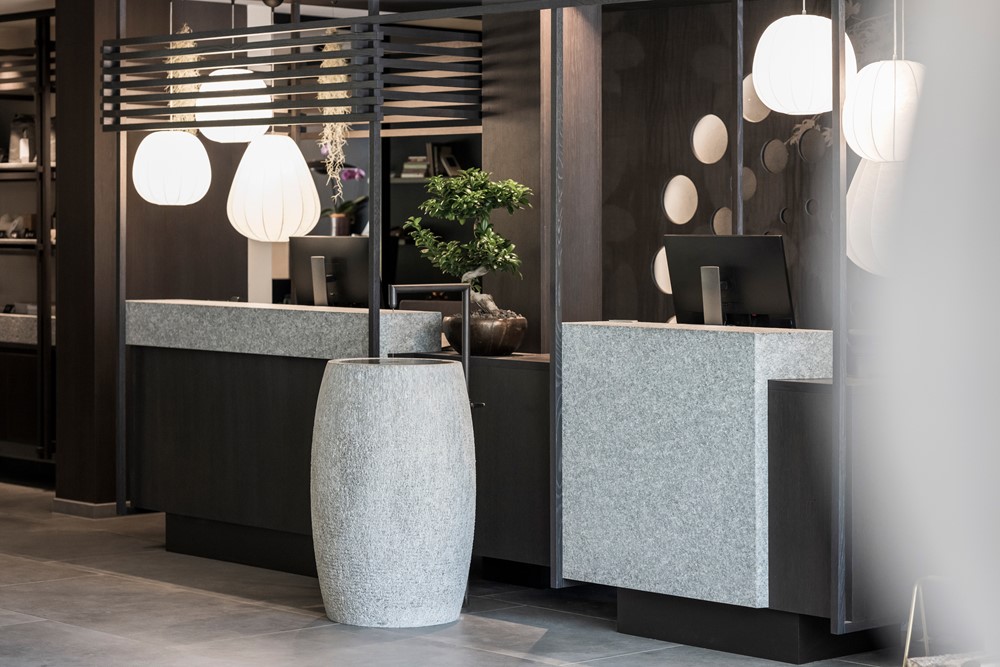
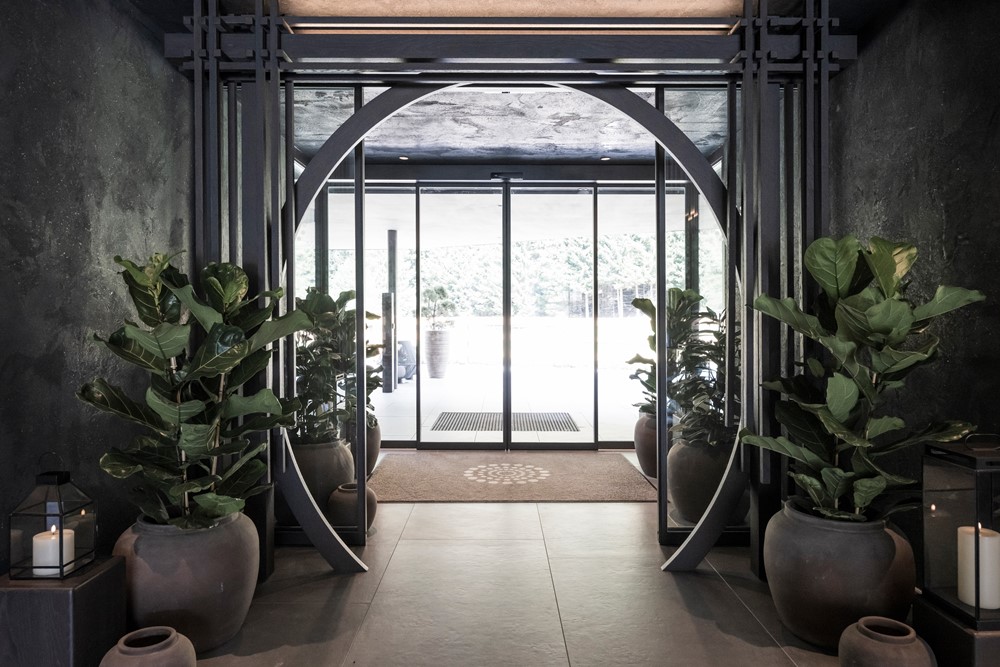


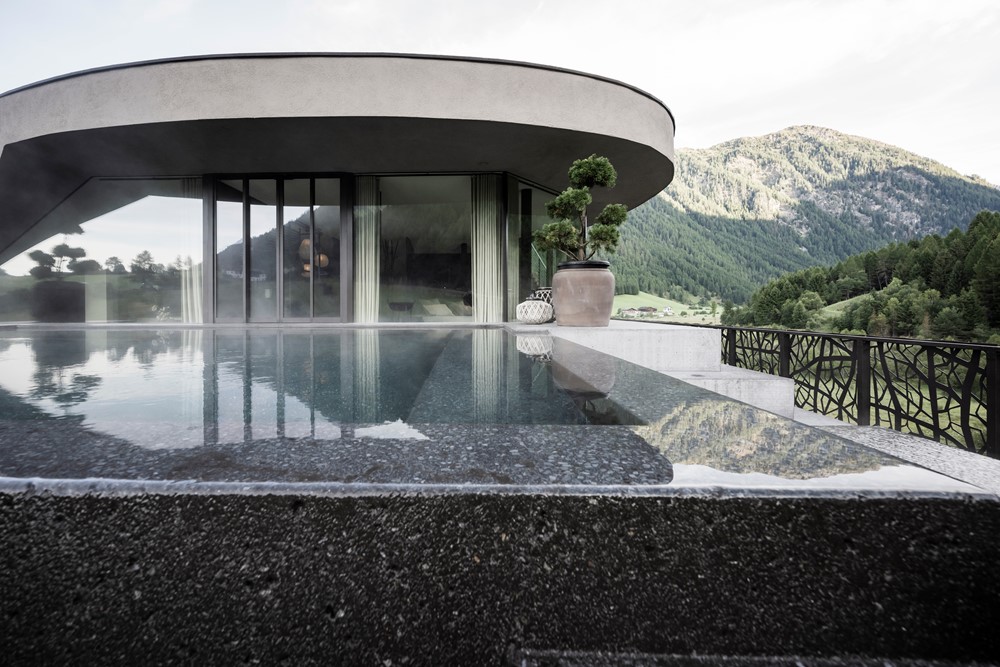
 In 2017 the family that owns Hotel Silena decided to make a striking architectural change based on a bold and unusual decision. The 2022 transformation is the second the house has undergone, and completes a concept that began five years ago, also carried out by noa* studio. The structure has been enriched with a new entrance, six new suites, and an adults’ wellness area, thus bringing the original concept to fruition.
In 2017 the family that owns Hotel Silena decided to make a striking architectural change based on a bold and unusual decision. The 2022 transformation is the second the house has undergone, and completes a concept that began five years ago, also carried out by noa* studio. The structure has been enriched with a new entrance, six new suites, and an adults’ wellness area, thus bringing the original concept to fruition.
It was during a long trip through Asia that the owners developed a passion for the customs and rituals observed along their journey, and which they chose to integrate as central elements of the hotel design and concept. It was therefore obvious to integrate classic elements and ambiances associated with the Asian world even more so than in the initial intervention. The entire concept of the interior draws on this imagery, both in terms of material and colour composition.
This already begins in the newly designed entrance, where guests pass through a round wooden portal crafted according to an Asian technique that captures the purity of traditional woodworking. The piece is simply constructed of horizontal and vertical trusses, interlocked to one another at the joints. To place further importance on the welcome, the walls of the entryway have been painted black using a rough trowel technique with mineral finish: thus transforming the entrance into a sort of tunnel and intensifying the passage that punctuates the beginning of the holiday.
Project name: Silena
Type: Hotel
Location: Vals/Valles, Rio di Pusteria/Mühlbach (Italy)
Client: Hotel Silena, Mair family
Architecture: noa* network of architecture
Interior Design: noa* network of architecture
Construction: start March 2022
Construction: end June 2022
Action: renovation
Volume: 5.500 m3
Surface area: 1.800 m2
Original text: (DE) Barbara Jahn-Rösel
Translation: (EN) Amy Kadison
Photography: Alex Filz
