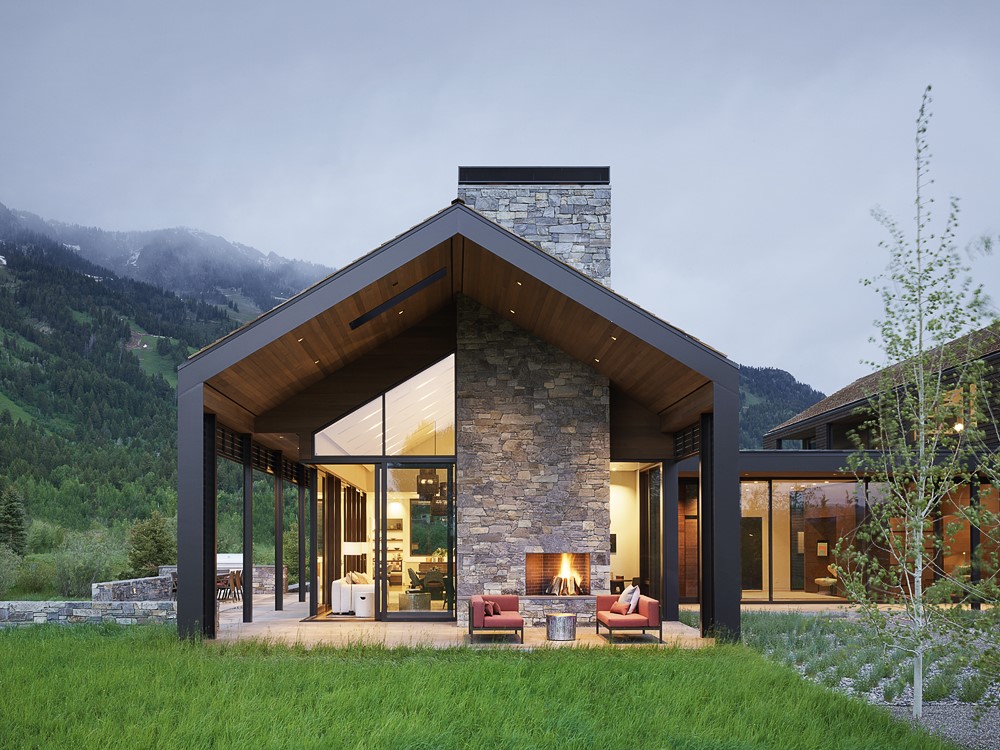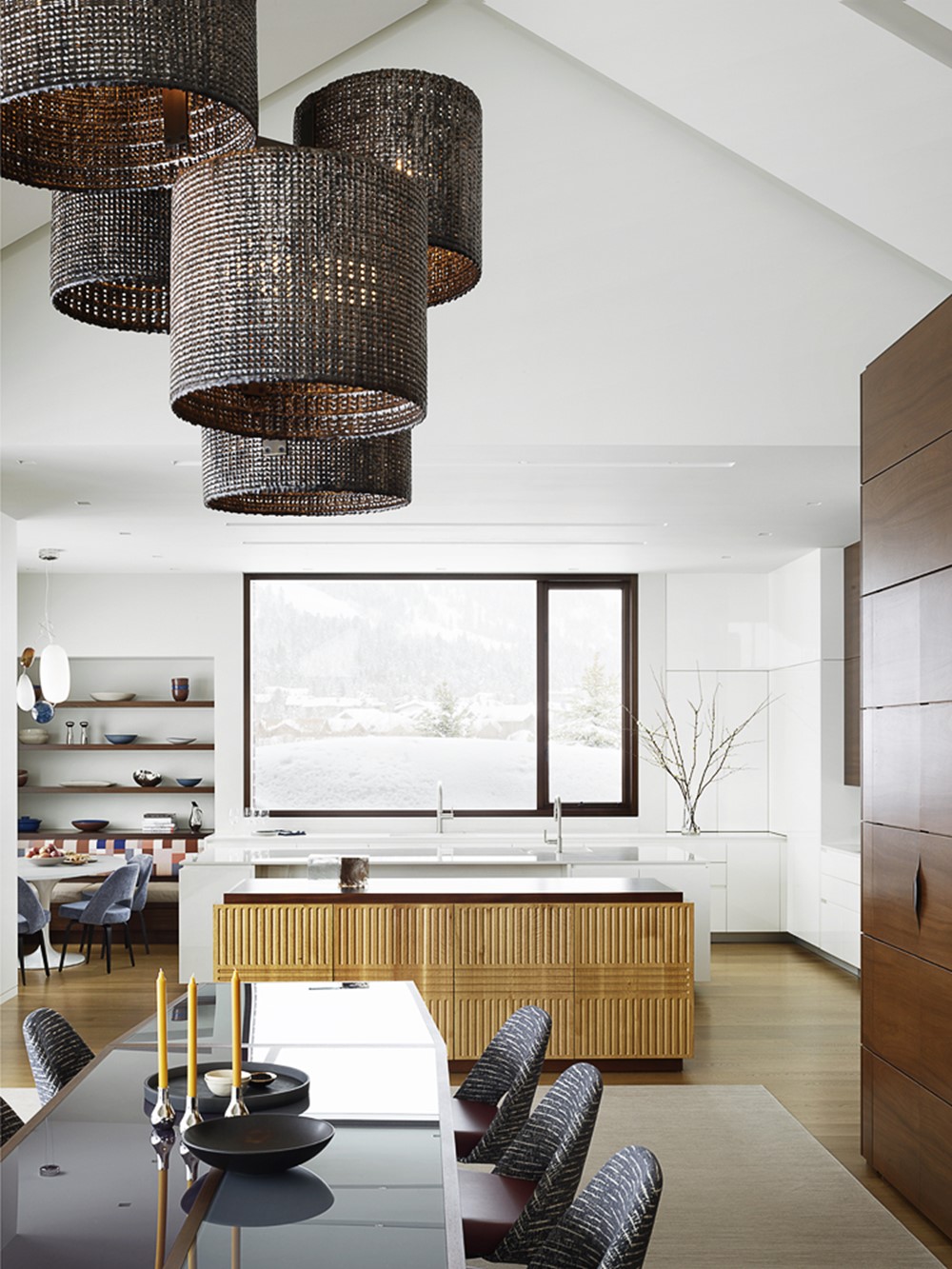The Lone Pine designed CLB Architects compound is set at the base of the Teton Range in a resort development at the edge of an open valley. Sited to take advantage of open spaces and view sheds, the house is oriented to screen neighboring structures while capitalizing on near views of the adjacent ski resort and surrounding mountain ranges. Photography by Matthew Millman.


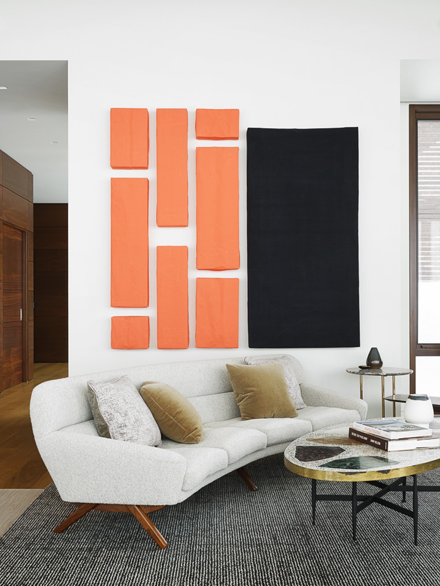
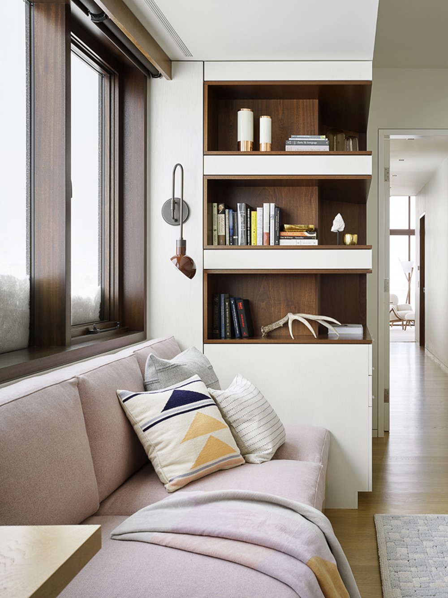

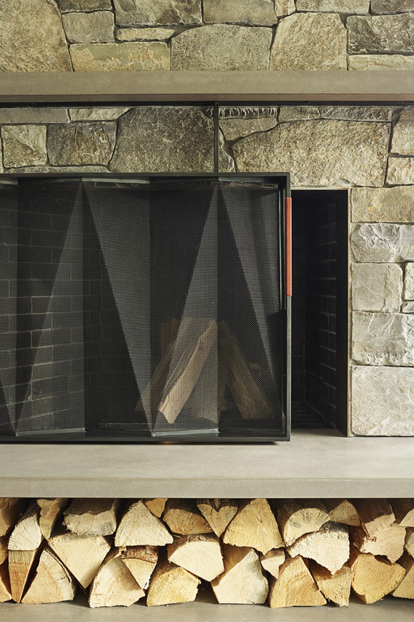
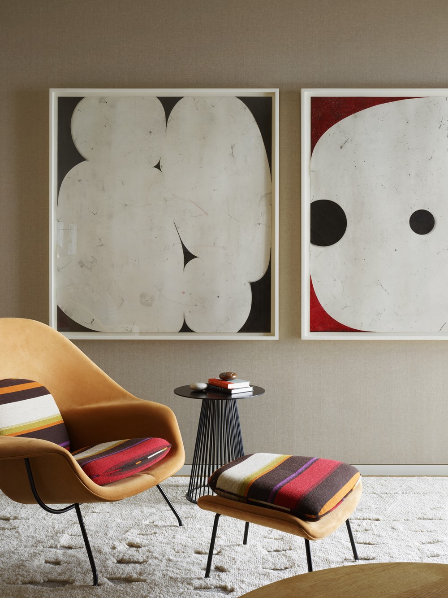
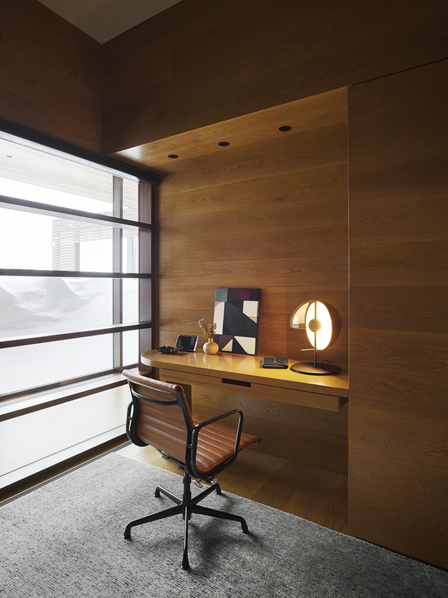

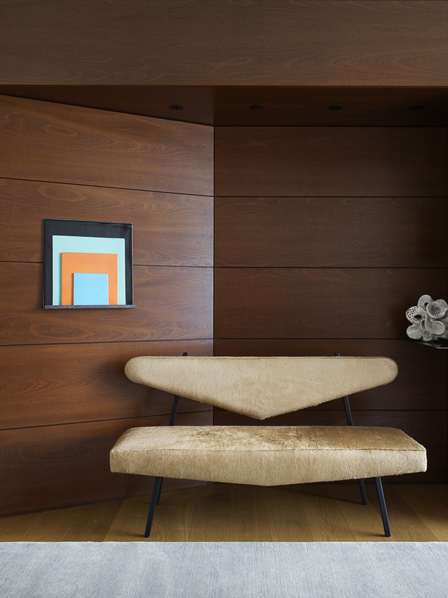
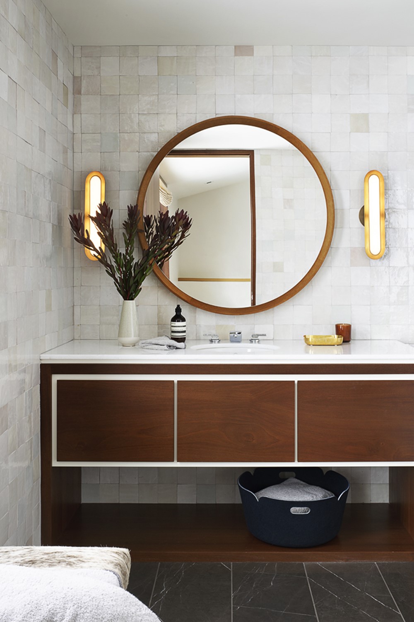

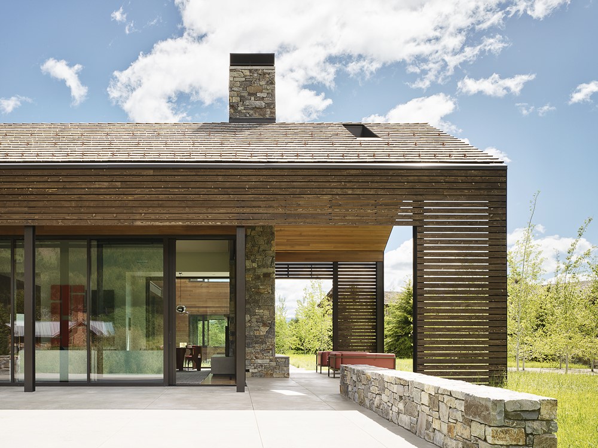

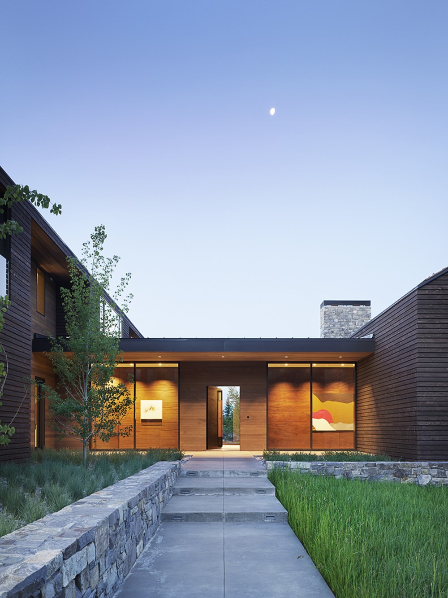
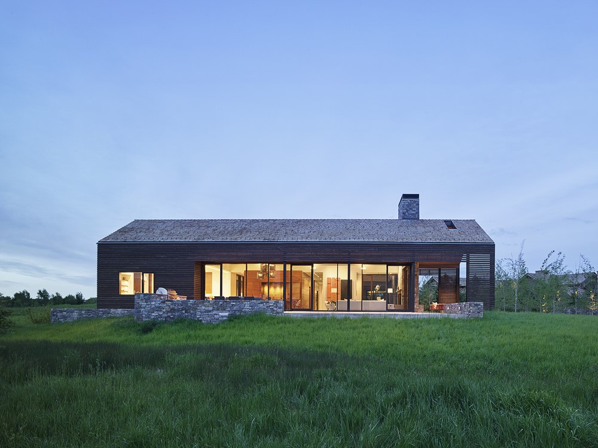

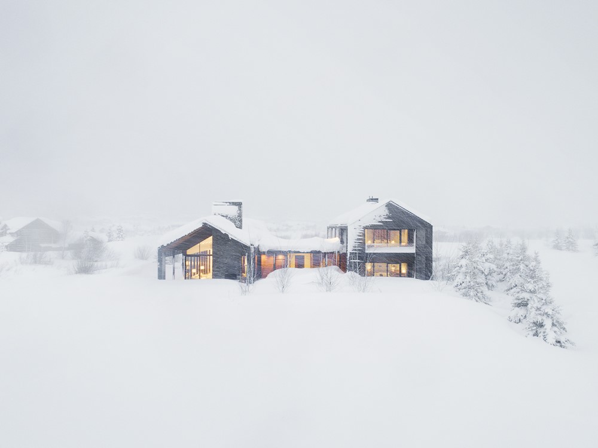
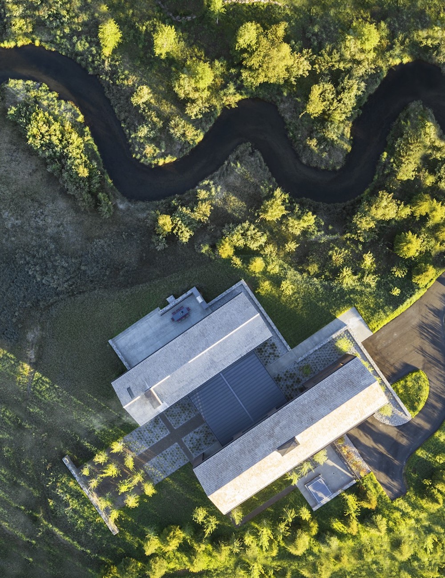
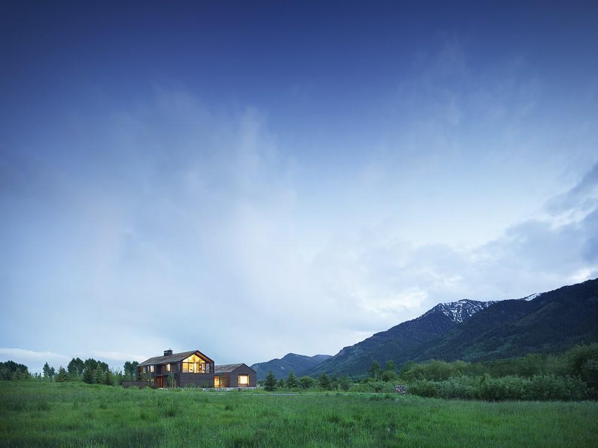
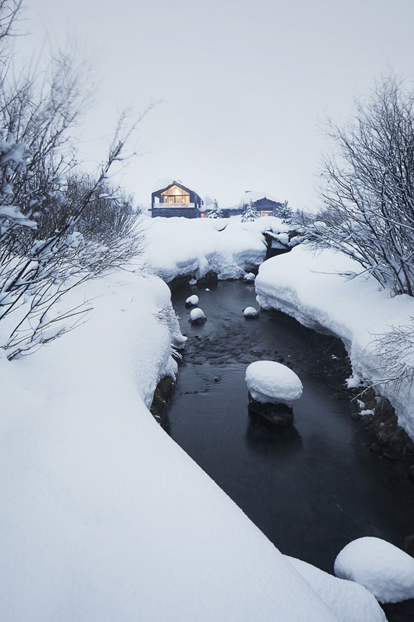
Anchored by two simple but bold agrarian volumes linked by a transparent connector, the architecture is conceived as abstractions of common ranch structures: pure forms which have been articulated in an architectural language that manipulates mass through subtraction. This approach creates depth in the elevations and satisfies a community design requirement for overhangs while maintaining simplicity. The subtractions in the primary structures also serve to direct views, manage the effect of light, and foster connections to the outdoors. For further emphasis, the architecture contrasts its dark, textured cedar shell with a light, smooth cedar underbelly.
The arrangement of the forms creates two defined outdoor courts. One initiates a welcoming entry sequence, the other provides a contemplative private garden inhabited by an arrangement of aspen trees. Generous roof projections create covered patios and balconies that extend the interior living space to the outdoors. Here, the siding transitions from a solid shell to a gapped screen, lightening the visual mass of the structures, adding texture, and creating interest with patterns of light and shadow.
As one moves from exterior to interior, material treatments become increasingly refined. A rich interior palette com-bines warm mahogany millwork, white oak flooring, rugged stone, and smooth plaster walls. Attention to design detail is evident in artisanal moments such as a custom crafted steel and leather entry door, a delicately faceted steel fire screen, and a steel stair railing incorporating woven leather strapping.
Lone Pine’s many unique elements and carefully considered details result in a seamless merger of form and function.
CLB Architects Design Team:
Eric Logan, AIA, Principal
Sam Ankeny, AIA, Project Manager
Sarah Kennedy, Interior Designer
Jaye Infanger, Interior Designer
Project Team
Architecture: CLB Architects
Interior Design: CLB Architects with Pepe Lopez Design, Inc. (living/dining room)
Contractor: Ankeny Construction Management
Landscape: Hershberger Design
Civil Engineer: Nelson Engineering
Structural Engineer: KL&A, Inc.
Mechanical Engineer: Energy 1
Electrical Engineer: Helius Lighting Group
Lighting: Helius Lighting Group
Photography: Matthew Millman
