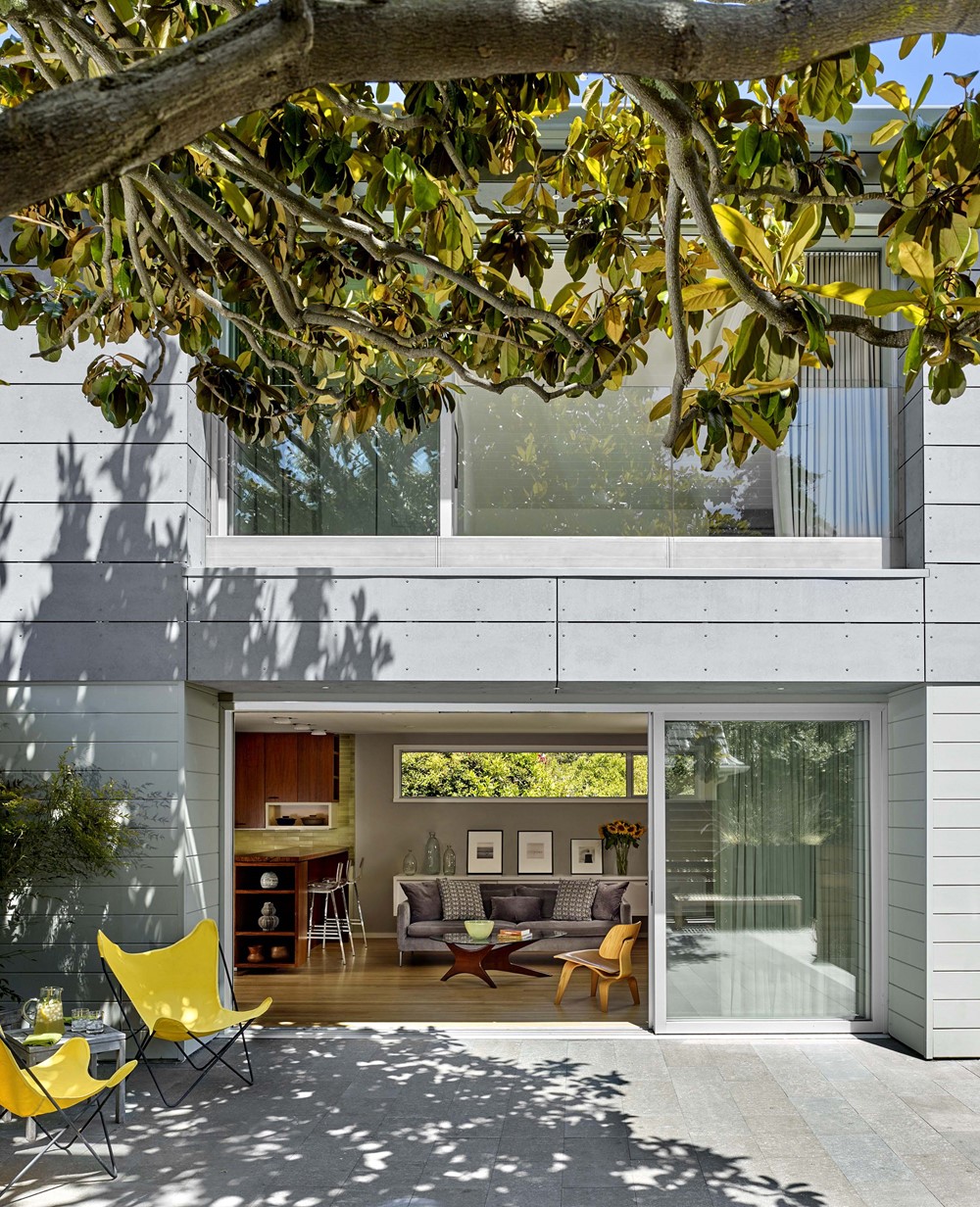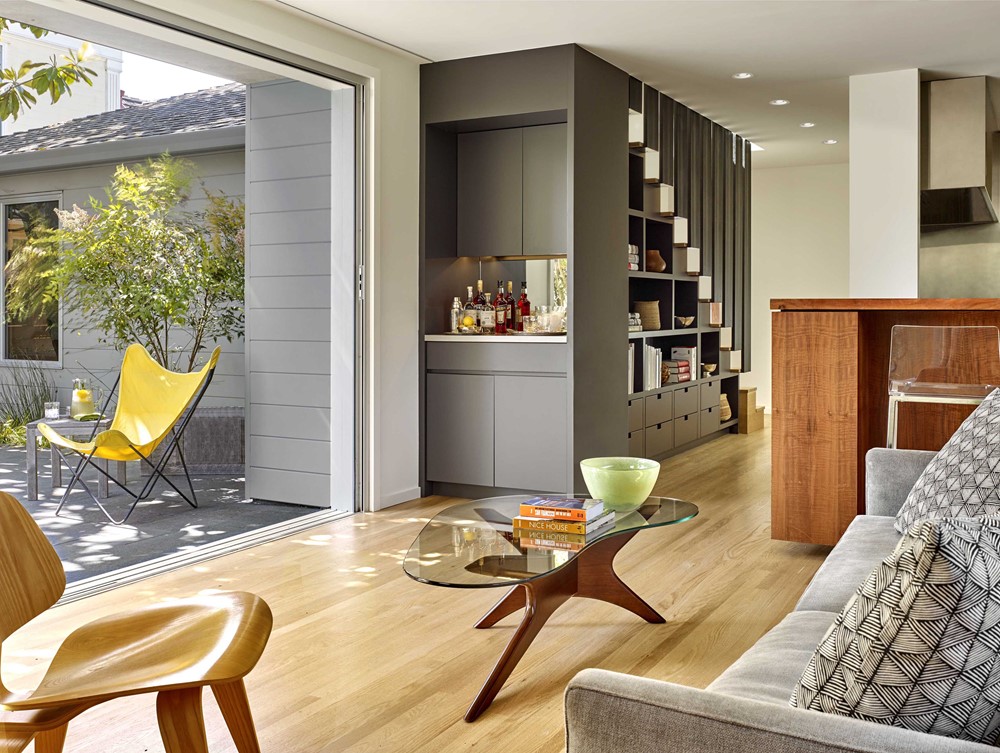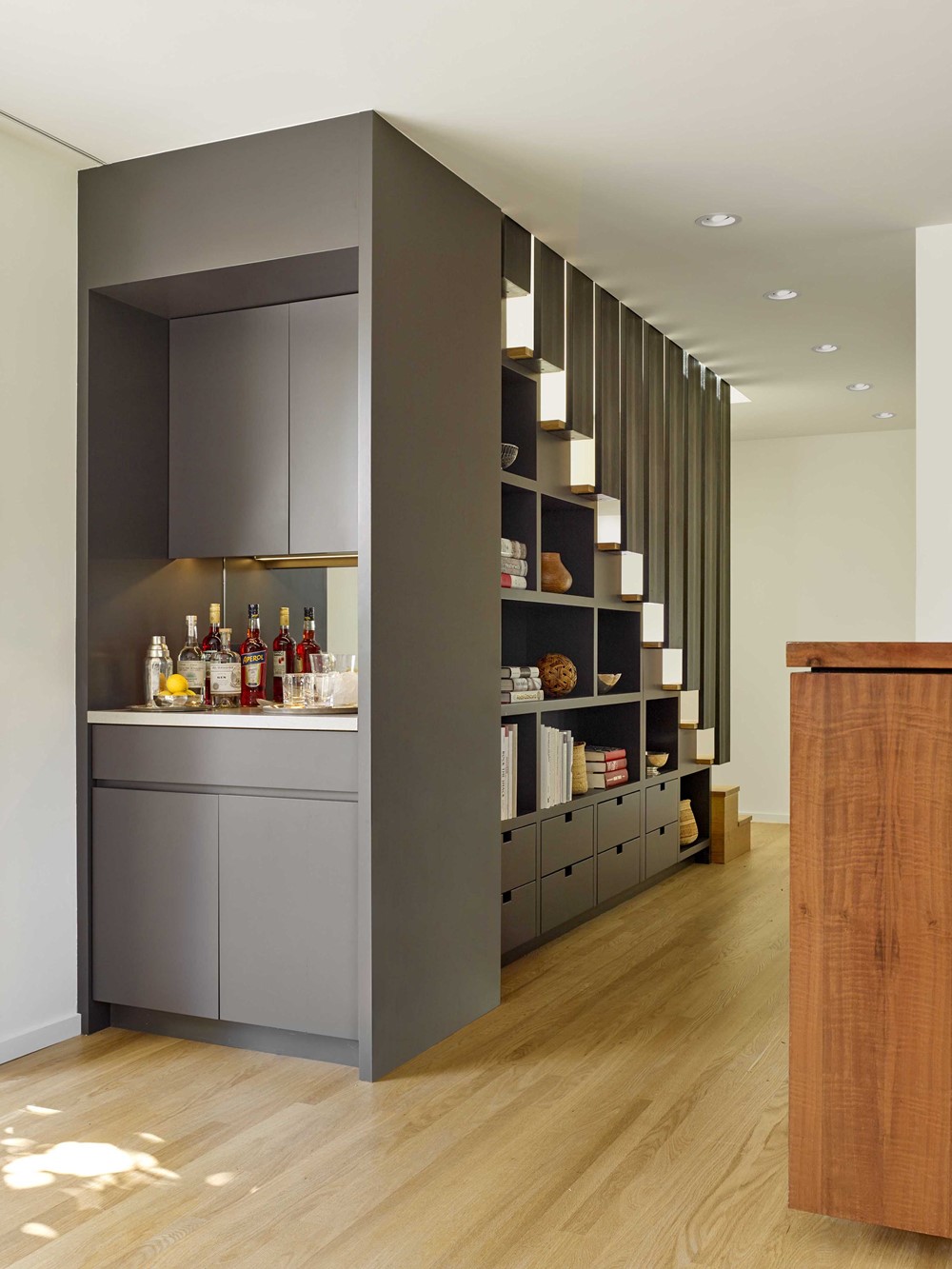Hazel Road is a project designed by Buttrick Projects Architecture + Design. This 1950s-era house was long in need of an upgrade and expansion to capitalize on otherwise ‘good bones’ and to satisfy the needs of a family with young children. A kitchen remodel was the first problem to tackle. At that time the foundation work for the future upstairs addition was also put in place, so that the second level master bedroom addition would proceed more smoothly. Photography by Cesar Rubio, Matthew Millman (Kitchen)
.
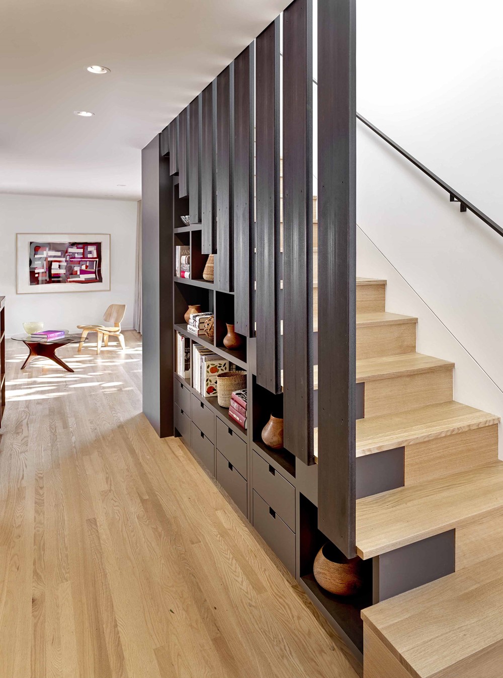

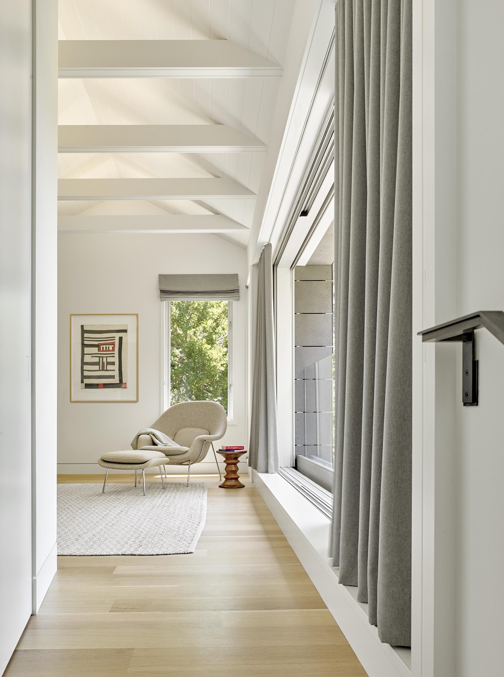
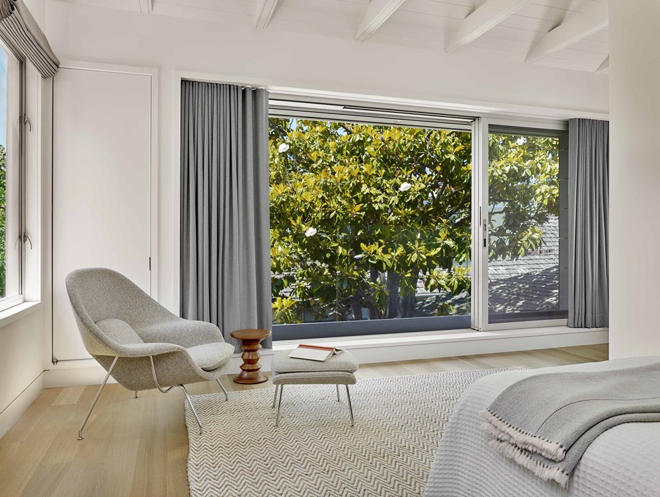
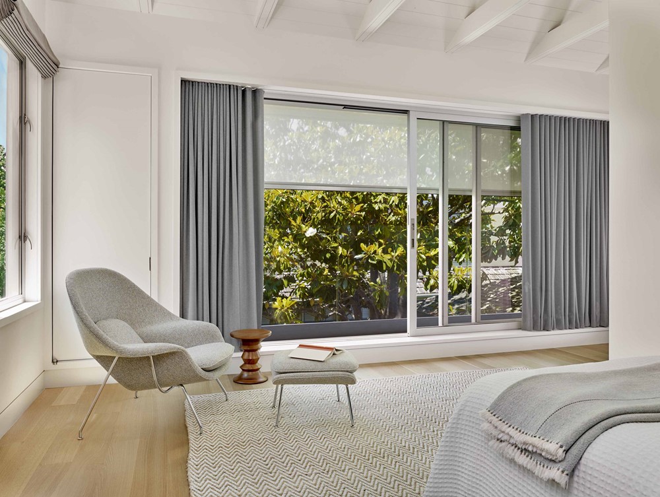

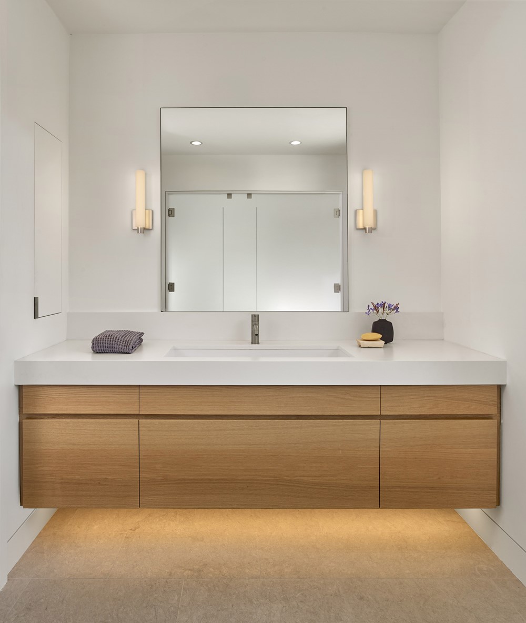
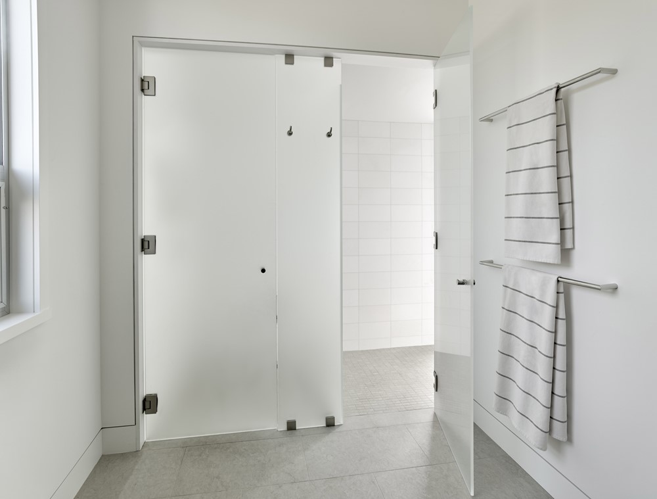
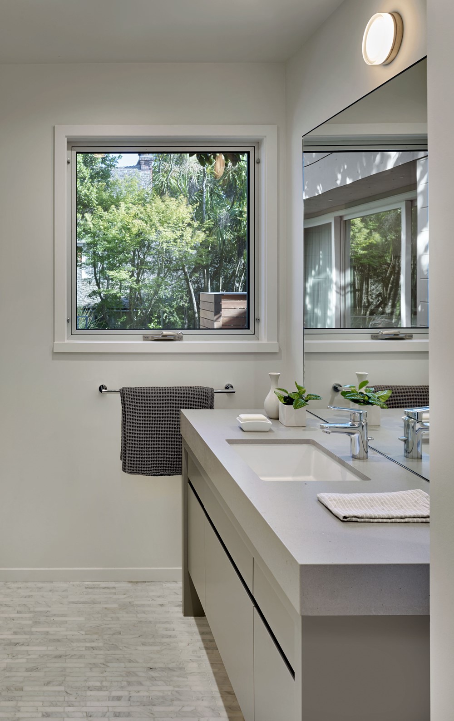
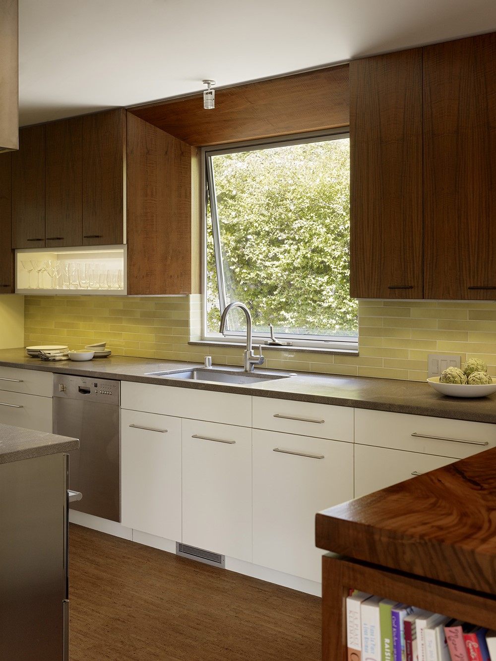
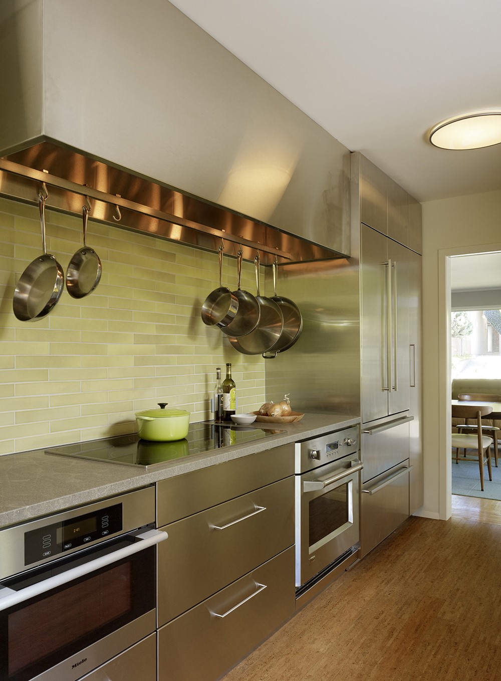
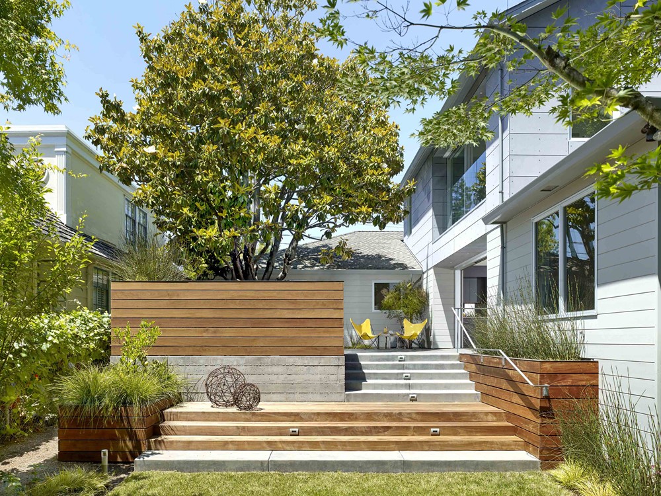
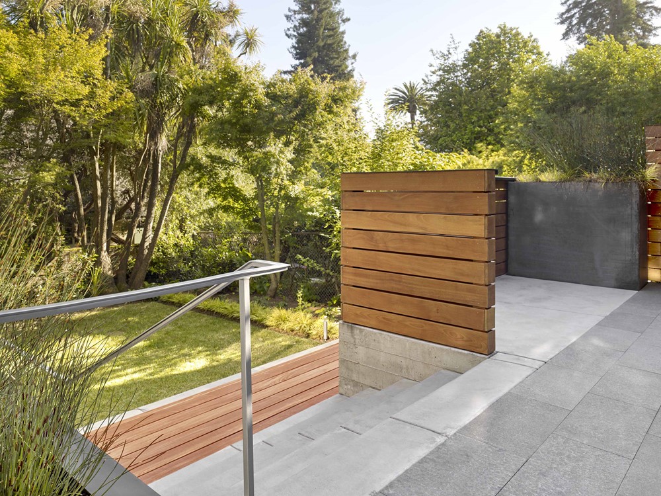
The organizing element to the plan is the stair, which replaces storage and mechanical closets, and otherwise opens a previously narrow and dark hallway. Combining storage, access, craftsmanship, materiality, a bar, transparency, and daylighting from above, the attitude towards the stair nodule combines many features that carry through the project. Another unifying concept to the project was to use the yard to greater effect. This meant adding flush sliders to the family room/kitchen blurring the line between indoor and outdoor space. Basalt paving in the yard transitions to wide wood and concrete steps providing spectator seating when the kids perform on the lawn. An exuberant magnolia gives the new upstairs primary bedroom a treehouse feel with full wall sliding windows that have an ‘invisible’ glass safety rail. Direct western light and glare are controlled by exterior shades and deep overhangs. The new, second level 700 square foot addition integrates with the humble wood siding/composition shingle exterior of the original house, yet is set apart through its use of a state-of-the-art rainscreen wall featuring cementitious panel siding. The new addition brings the house’s total size (including garage) to 2,831 square feet.
Project Team:
Architecture: Buttrick Projects Architecture + Design
Interiors: Buttrick Projects Architecture + Design
Structural Engineering: IDA Structural Engineers
Landscape: Envision Landscape Studio
Contractor: Jetton Construction, Inc.
Photography: Cesar Rubio, Matthew Millman (Kitchen), Buttrick Projects A+D (Stair window)
