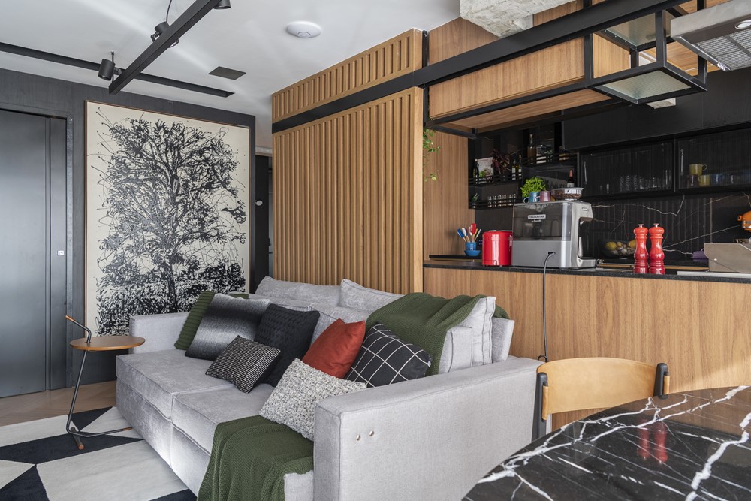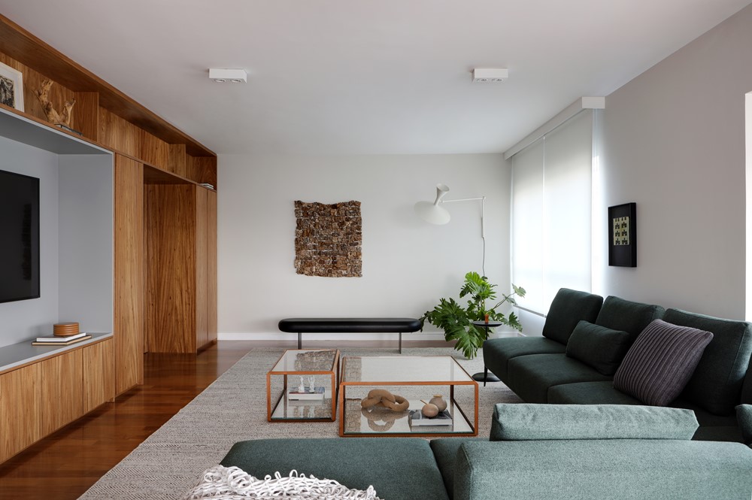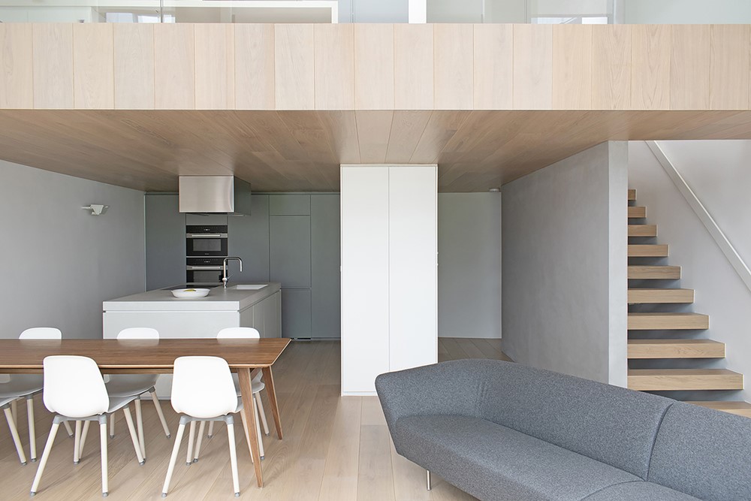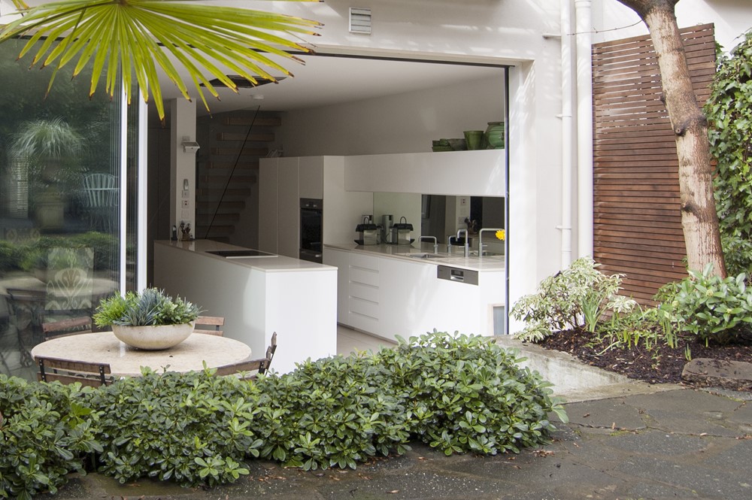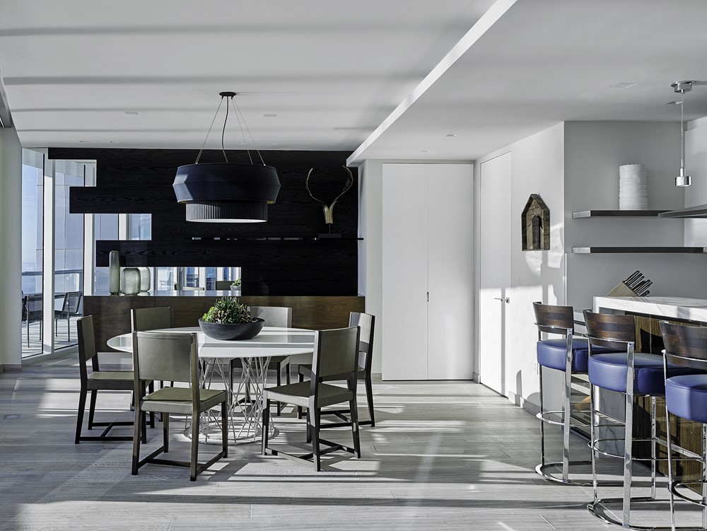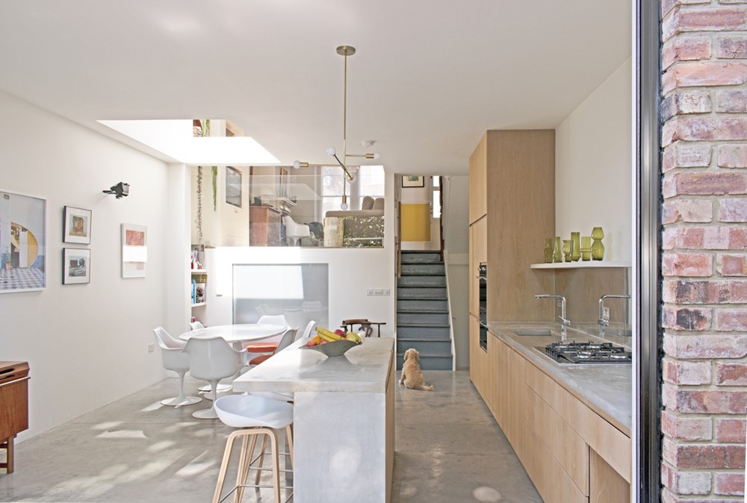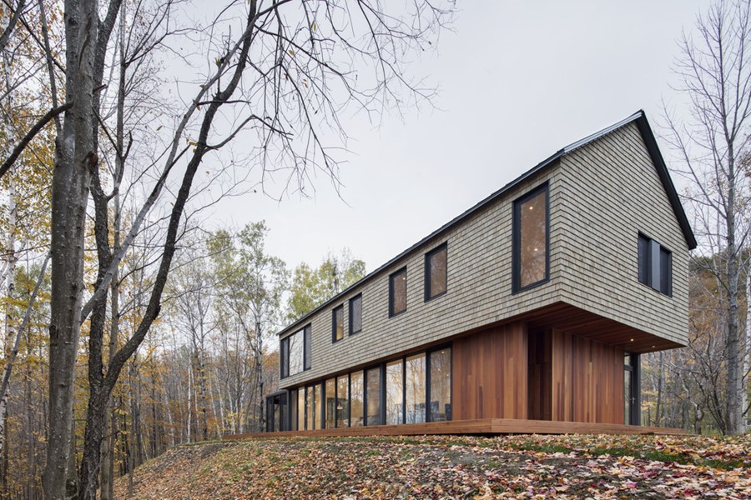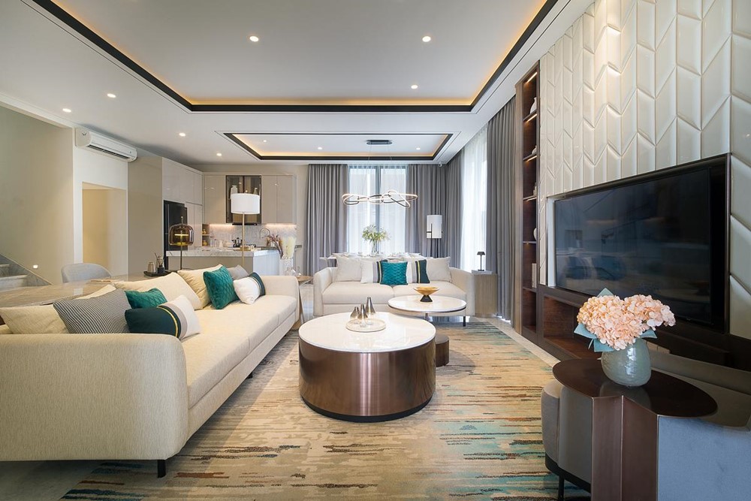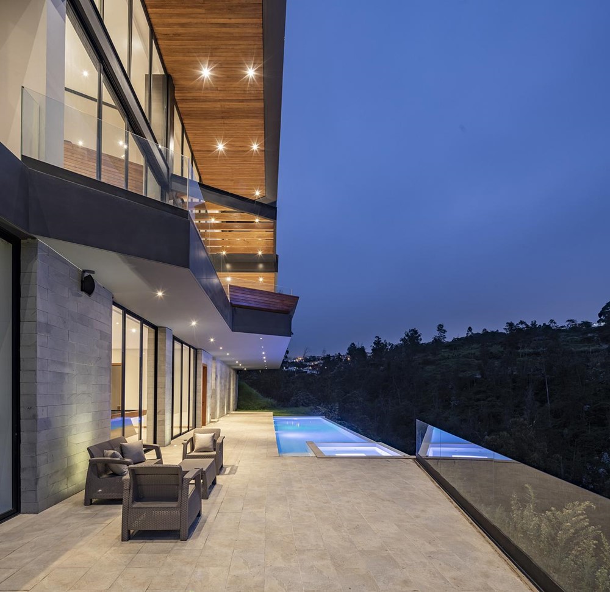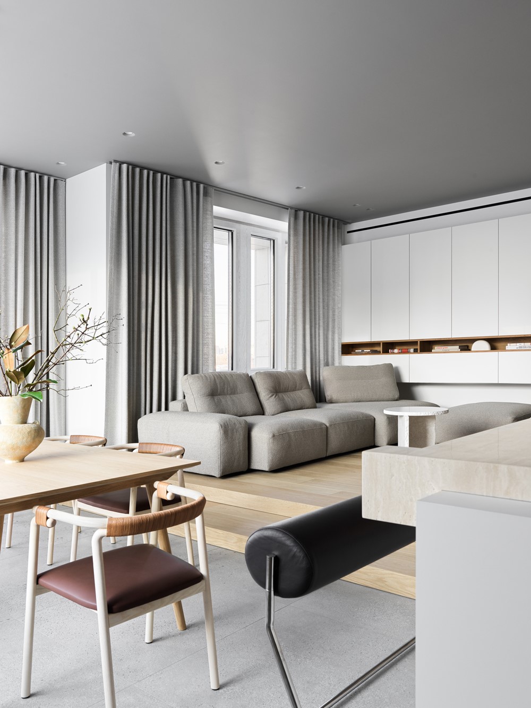To meet the needs of a young airline pilot, the architect and interior designer Daniele Capo, responsible for running the NOSSA Casa Arquitetura office, brought together affection, warmth, technology, lightness and spontaneity to put this project into practice architectural. In the 85m² apartment, located in the Chácara Santo Antônio neighborhood, in São Paulo, affection, joy and comfort were what guided her to implement techniques that integrated the spaces and made the house cozy for when the resident received visitors, because as he is always traveling at work, receiving guests was a primordial desire to be executed. The result was a work with a contemporary look and a lot of personality. With the resident connected to technology trends, there is automation in all environments and air conditioning, blinds, lighting and sound can be digitally controlled. Photography by Cris Farhat.
.
