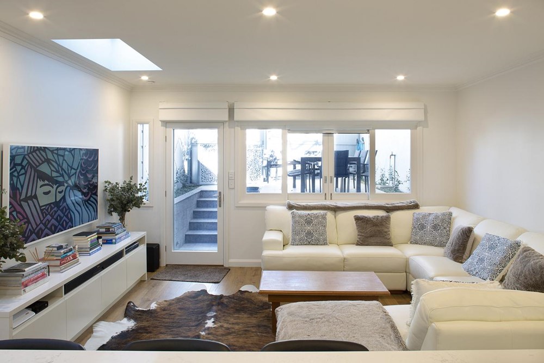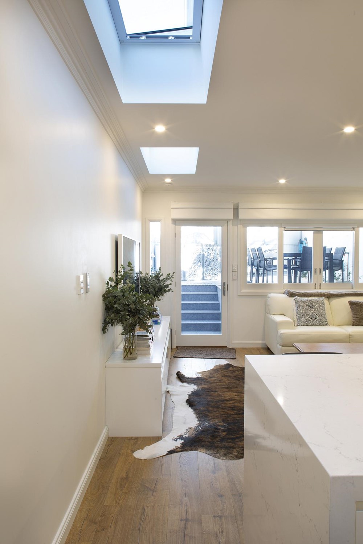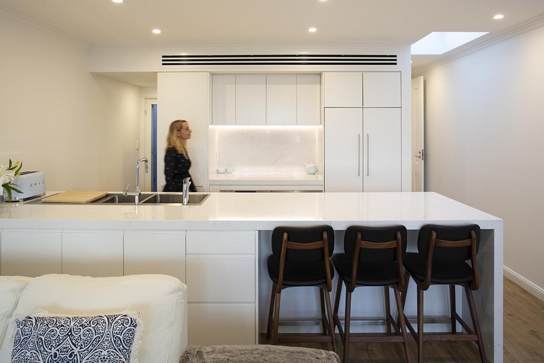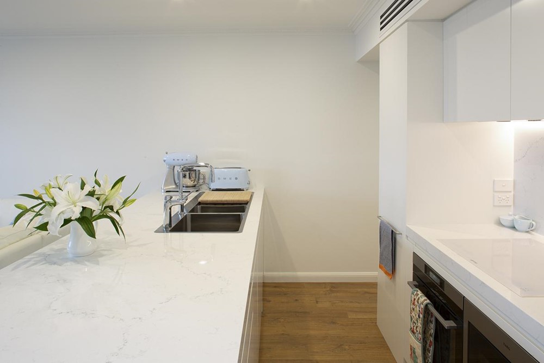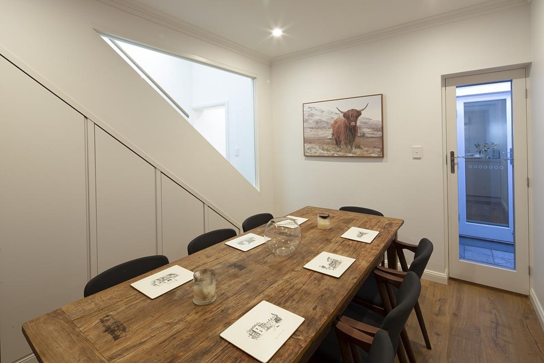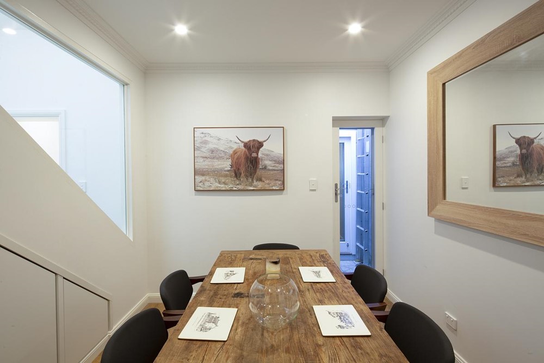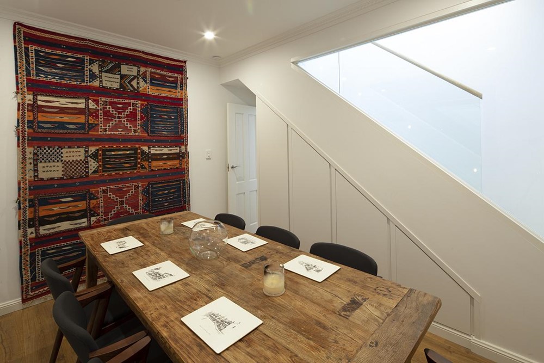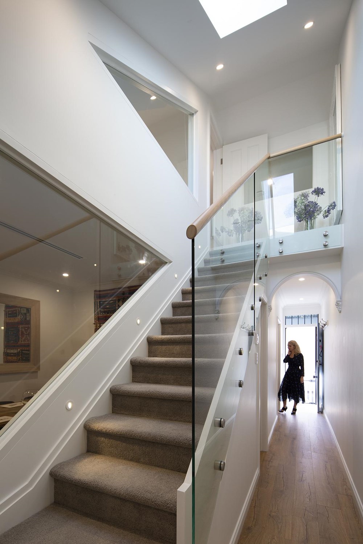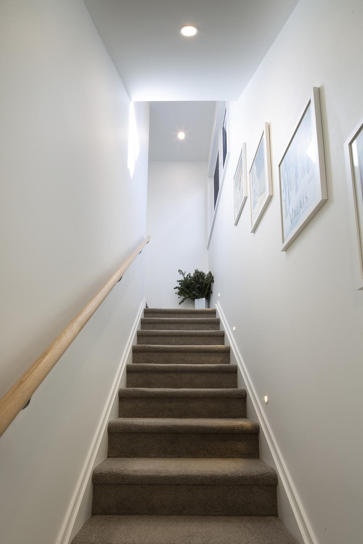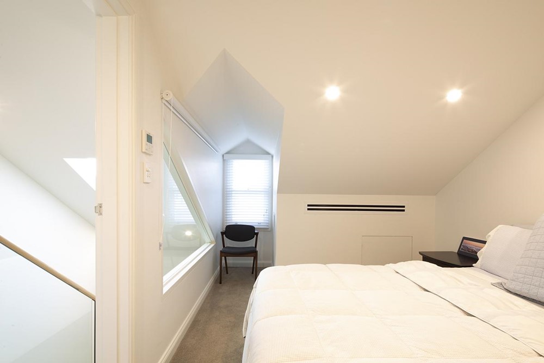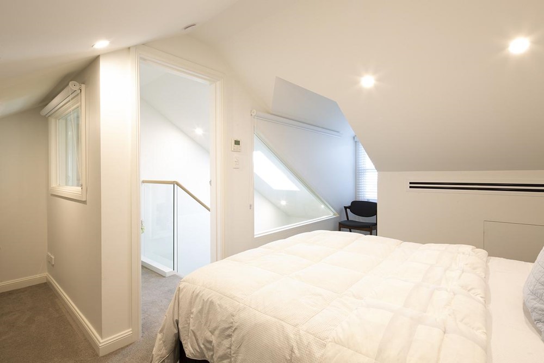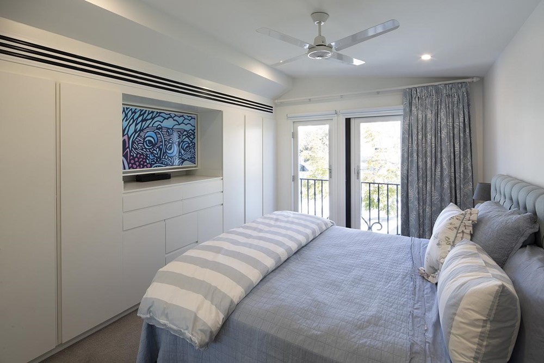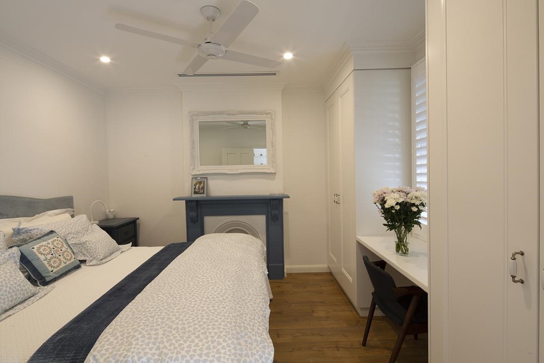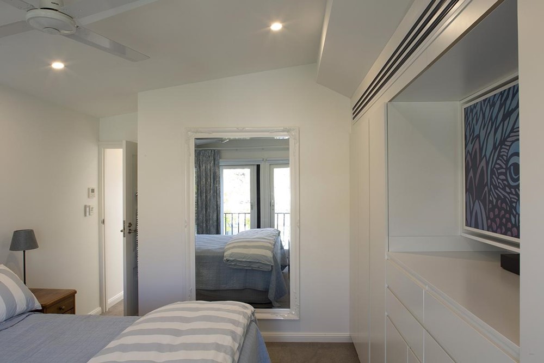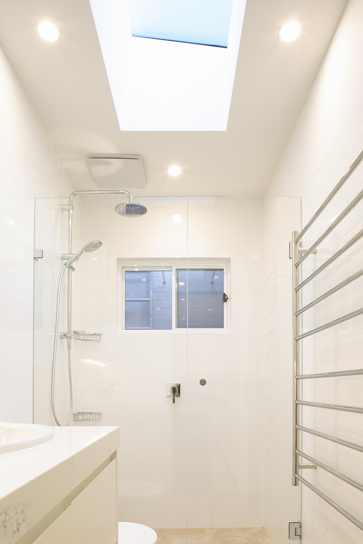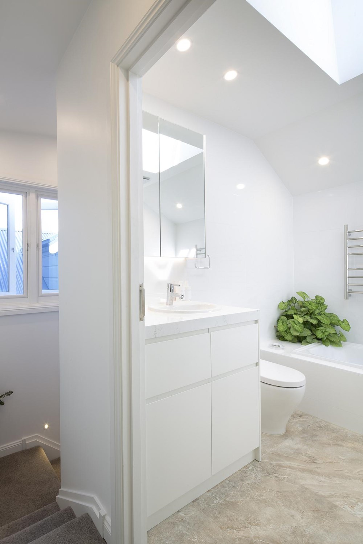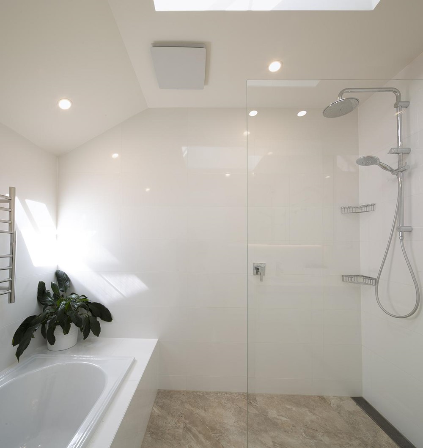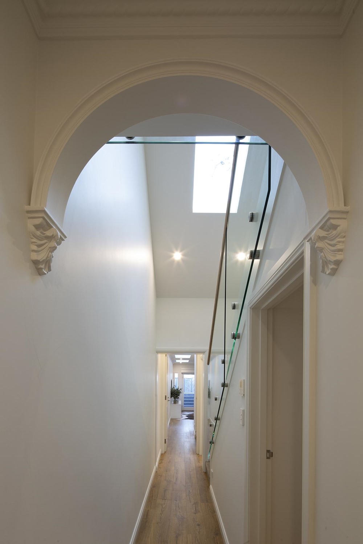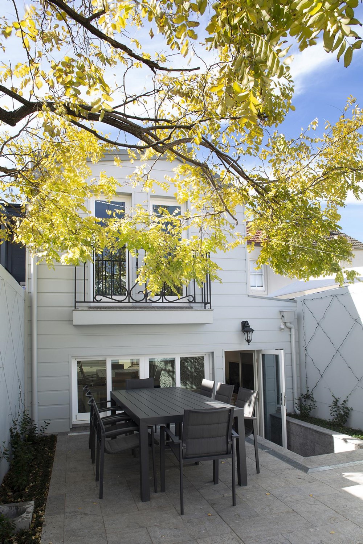The original owner of this single story terrace in Paddington lived here for 40 years. It was sold in an untouched condition to a property developer. The developer approached Nathalie Scipioni Architects initially with the intention of knocking down and rebuilding the property. However, this wasn’t going to be possible because the terrace was located in a conservation area. Photography by Justin Macintosh.
.
Instead, on our advice, the developer opted to seek a DA to extensively renovate the property and to add a first-floor addition. Our brief for the design was to maximise the space on what was a very small site.
Our design created a modernised four bedroom home with a new kitchen and new dining and living areas.We included features such as a Juliet balcony on the rear of the property and small windows to be sympathetic to the conservation area.
The first floor extension (a master bedroom and ensuite) presented a design challenge. Council required the first floor addition not to be visible from the street. We ensured the property kept its single storey facade as well as being in character with the Paddington area. The DA was approved.
The developer sold the property with the newly approved DA to a private owner who purchased the property to live in.
Working with the new owner, we modified our original design with council approval to create the unique features she wanted in her new home.
One of the bedrooms was transformed into a spacious dining area and we designed a bigger kitchen space.
Our client was thrilled with the amount of space we could achieve, how the property exactly suited the way she wanted to live in it, and the amount of natural light filtering through skylights throughout the home.
