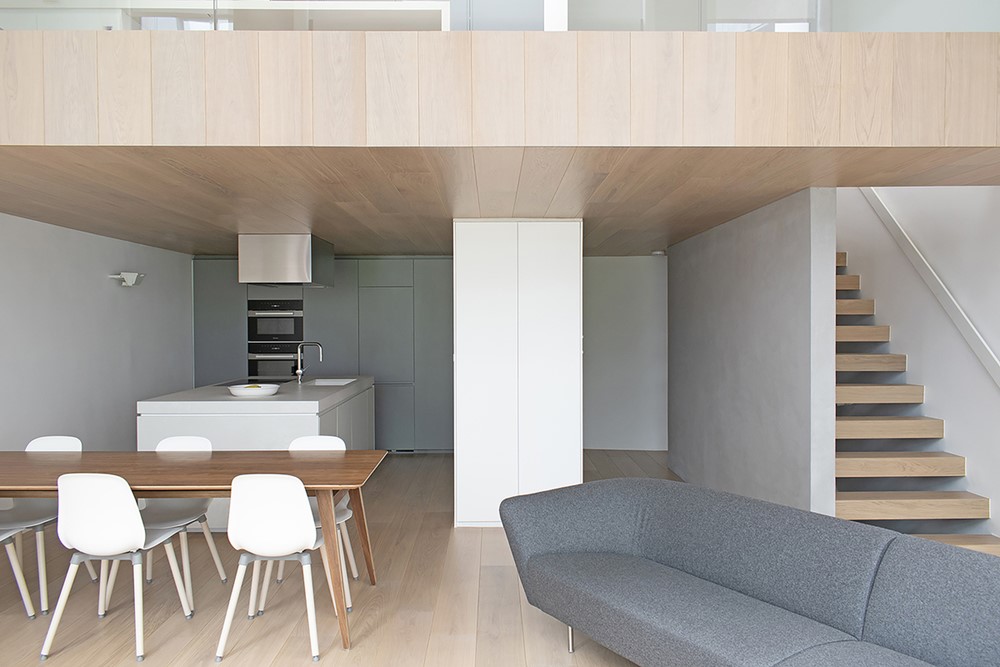Case Study Terrace is a project designed by WILLIAM TOZER Associates. This modern terrace house incorporates a galleried top-floor office space that overlooks a double-height living area. The middle floor is a single open-plan kitchen, living and dining space, loosely divided by rectilinear volumes of various sizes, and a dramatic change in ceiling height. The lower level is similarly open-plan, but concealed doors enable it to be divided into a yoga space, bedroom, and bathroom. Photography by WILLIAM TOZER Associates.
.

