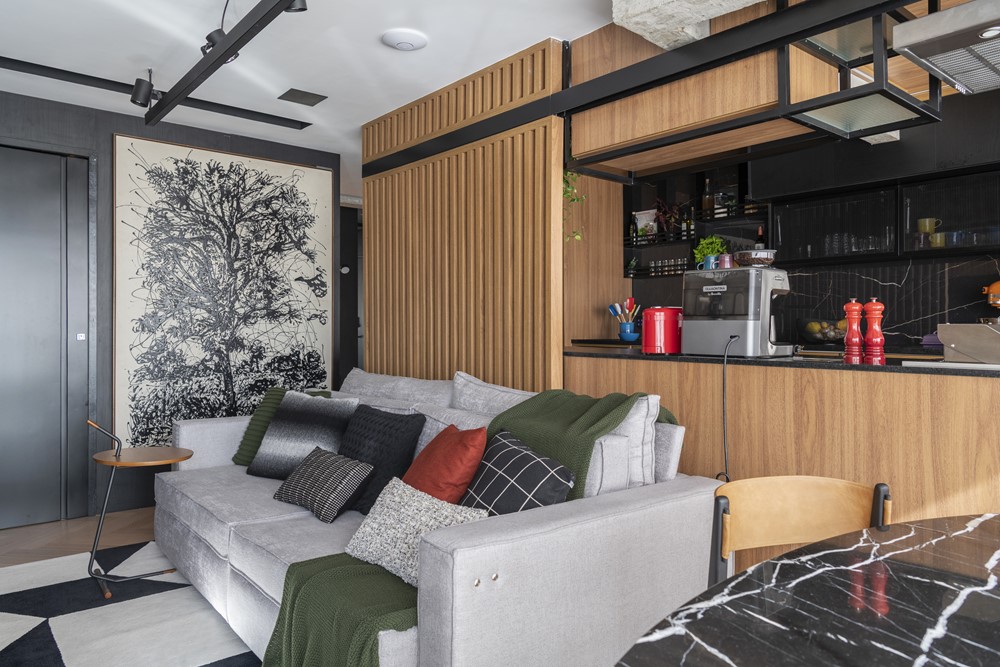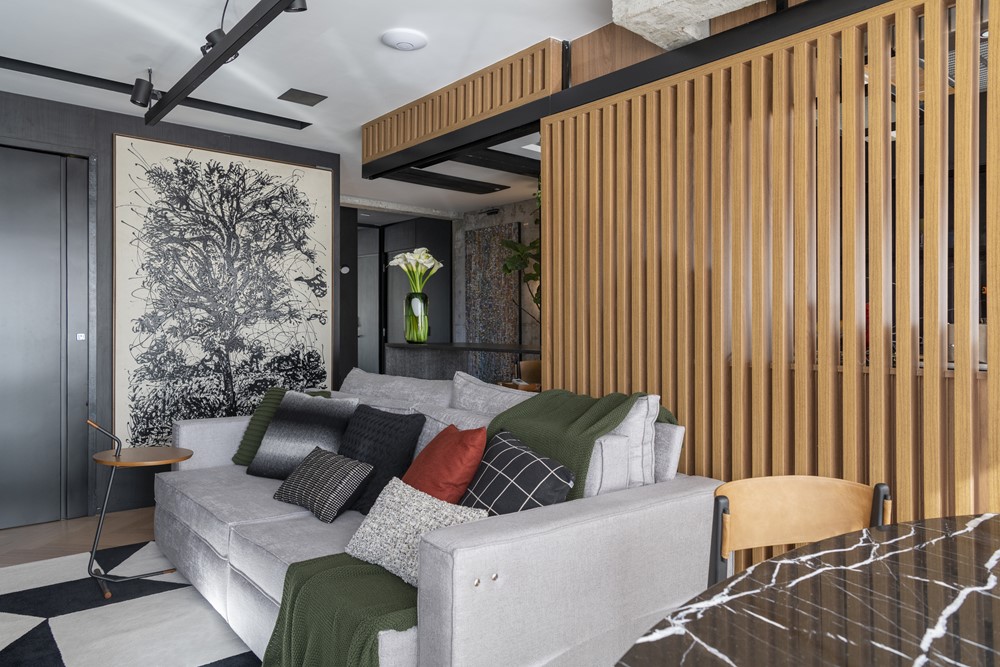To meet the needs of a young airline pilot, the architect and interior designer Daniele Capo, responsible for running the NOSSA Casa Arquitetura office, brought together affection, warmth, technology, lightness and spontaneity to put this project into practice architectural. In the 85m² apartment, located in the Chácara Santo Antônio neighborhood, in São Paulo, affection, joy and comfort were what guided her to implement techniques that integrated the spaces and made the house cozy for when the resident received visitors, because as he is always traveling at work, receiving guests was a primordial desire to be executed. The result was a work with a contemporary look and a lot of personality. With the resident connected to technology trends, there is automation in all environments and air conditioning, blinds, lighting and sound can be digitally controlled. Photography by Cris Farhat.
.

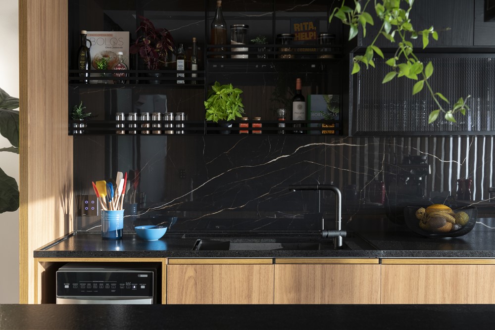
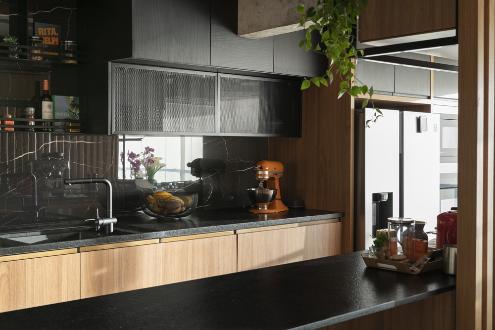
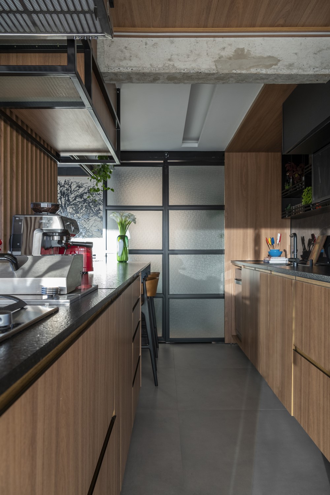
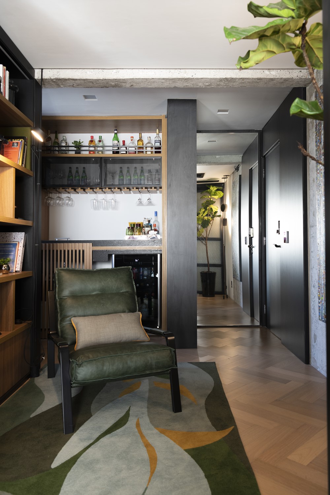
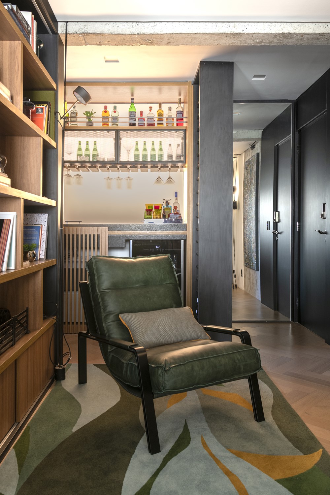
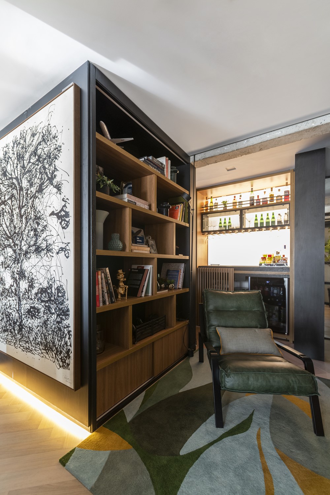
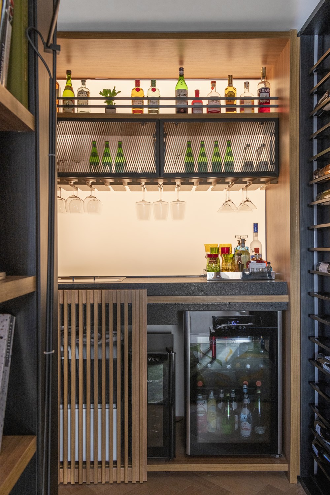

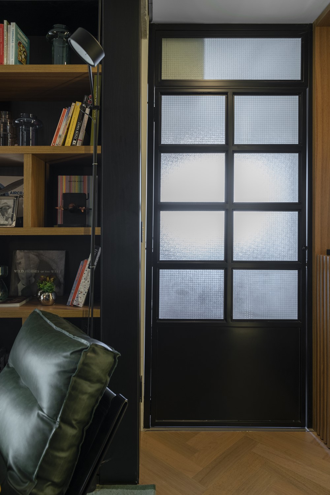
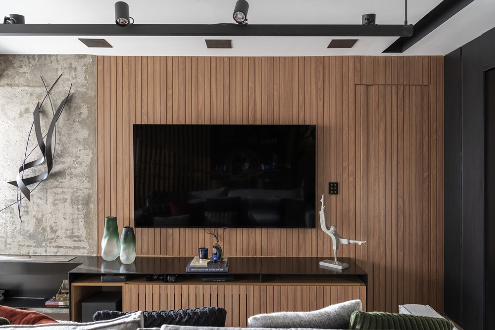


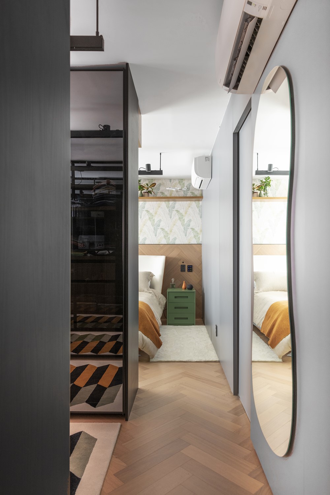
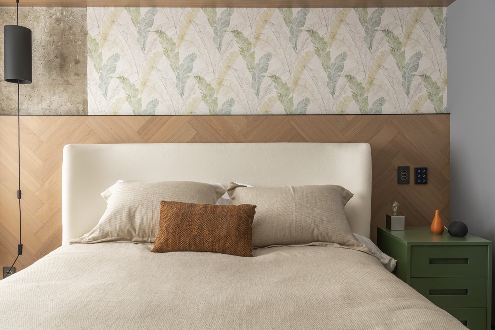
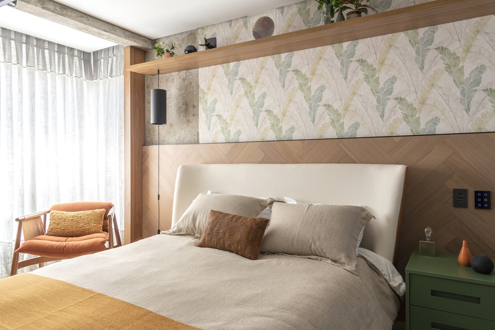
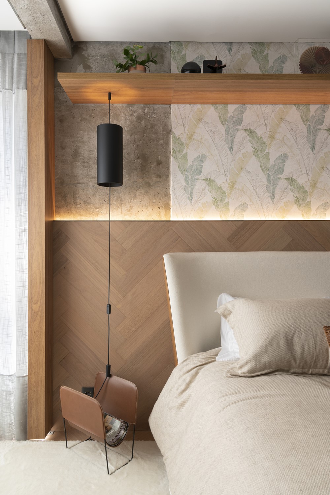
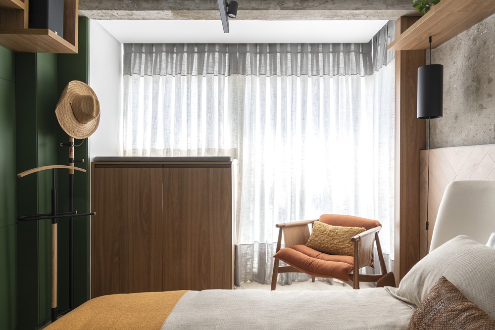
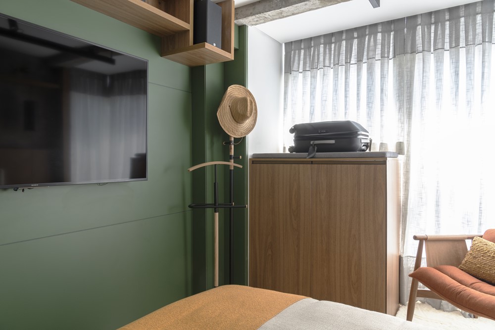
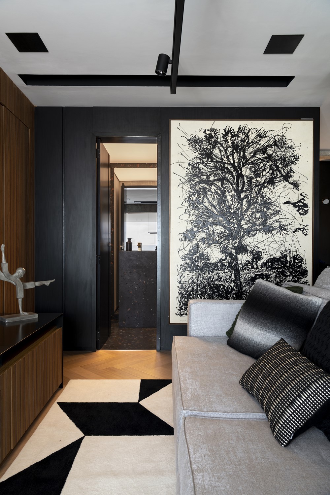
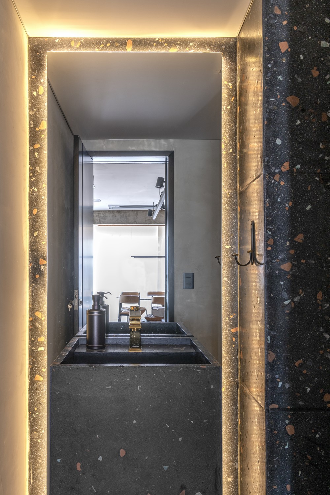
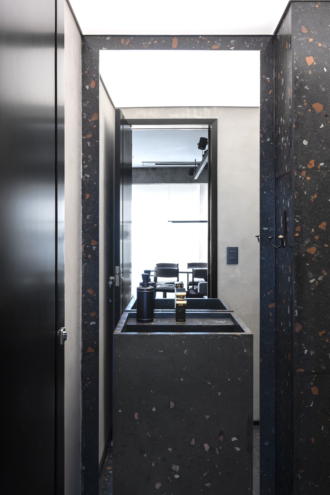
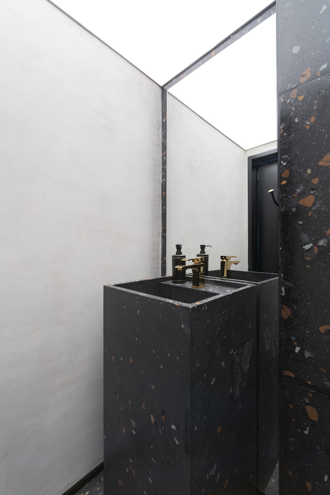
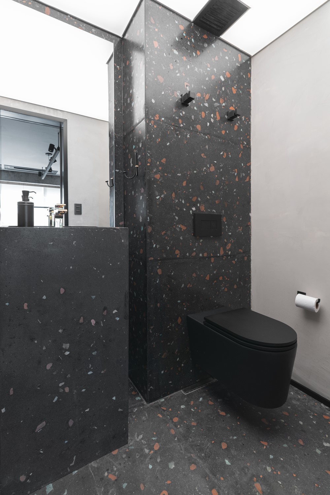

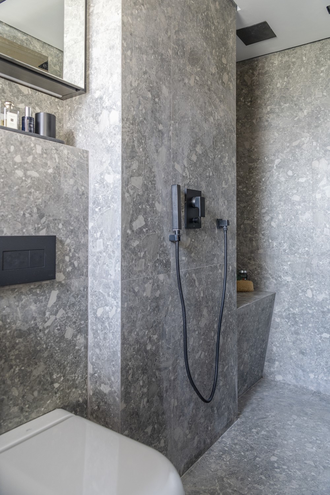
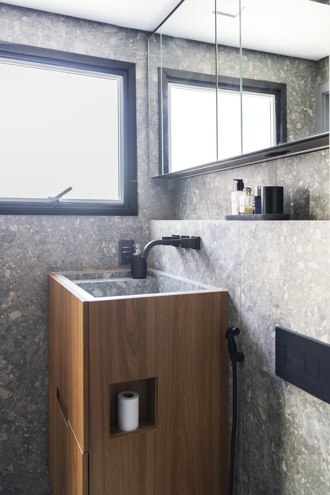
To create the layout that the client wanted, it was necessary to completely change the original structure of the property. Creating a very spacious usable área, one of the three original bedrooms was demolished and integrated into the veranda, living room and kitchen. Being brought to a prominent area, the kitchen ended up being reformulated to be much larger, as the owner has the ability to cook one of his passions and, where it was previously installed, a bar was created equipped with all the utensils he needs to receive the family. and friends, such as a minibar, wine cellar, ice maker, in addition to the aesthetic part and preparation for drinks, receiving lighting in the right measure to highlight it in the environment. With integrated spaces, the wooden sliding door was planned to “hide” the kitchen.
The owner was born and raised in Goiás, with lots of nature, animals and family nearby, but it was in São Paulo where he found himself. Having a cosmopolitan world and another that referred to affective memories, the architect created a project that balanced these two characteristics. For this, beams and pillars were peeled to gain prominence, granite in the washroom and, to create a cozy atmosphere, reminiscent of farms, a lot of wood, as in the wall panels, furniture and others.
The biggest difficulty encountered by the professional was transforming the room into a kitchen, as all the necessary infrastructure for this space, such as water, sewage, gas, hood and others, had to be directed to the place. For the hood, which is custom-made, two ducts are needed and in the original plan they were in the service area; The way out was to take them there, however, with the existence of a beam in the middle of the path to the installation, the solution was to hide part of them inside the suspended carpentry in the environment.
DATASHEET:
Project: Our House Architecture
Architecture: Daniele Capo
Management/Coordination: Nossa Casa Arquitetura
Location: Chácara Santo Antônio – São Paulo – SP
Year: 2022
Area: 85m²
Photo credit: Cris Farhat – @crisfarhat_fotografia
