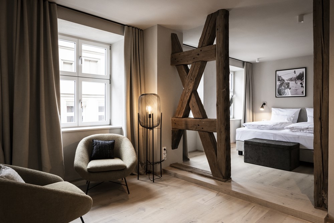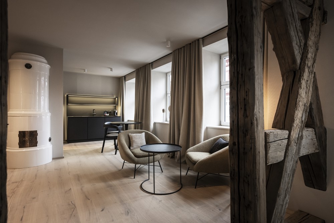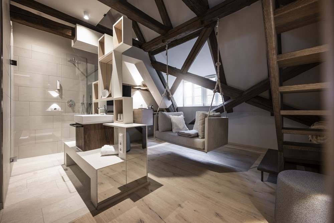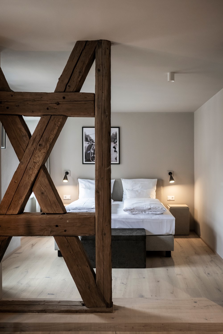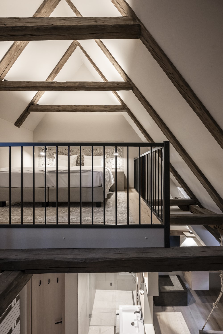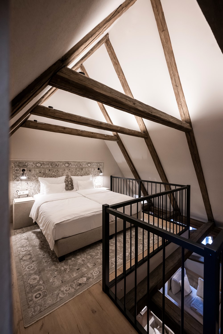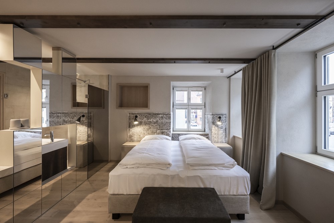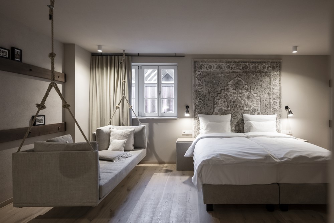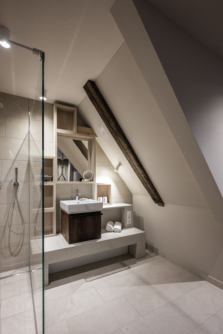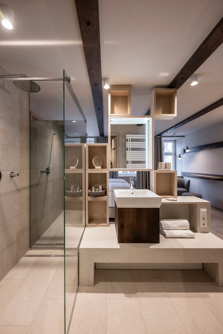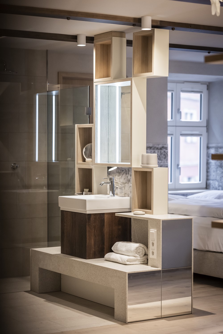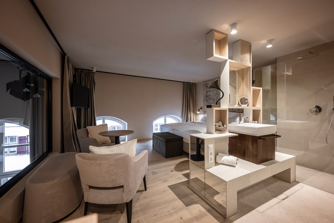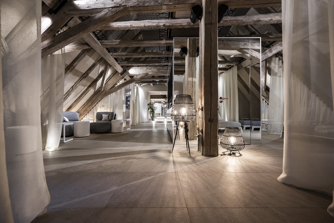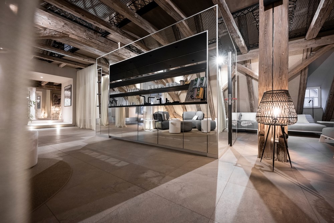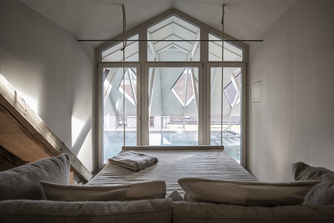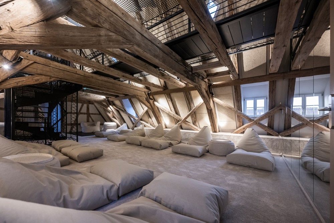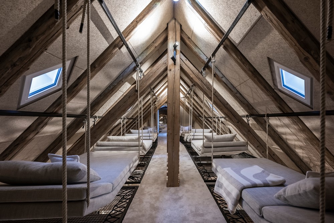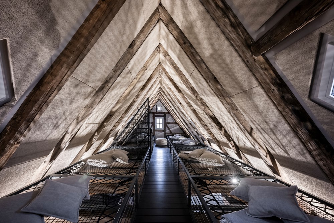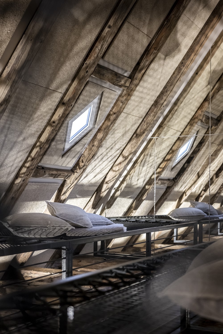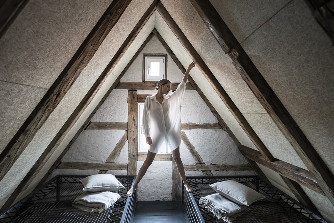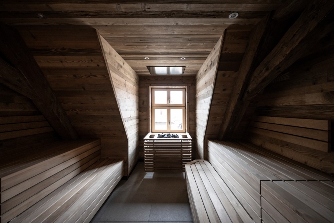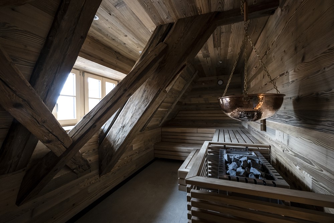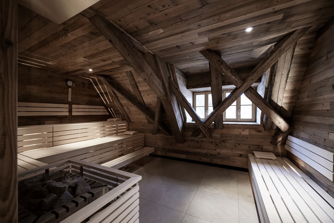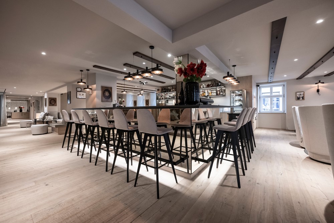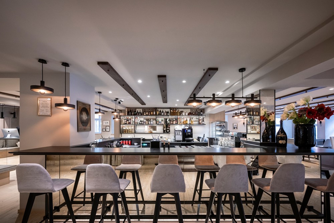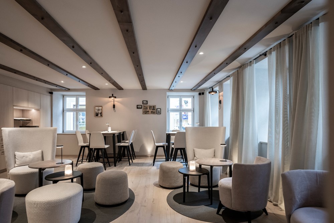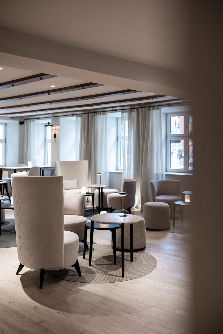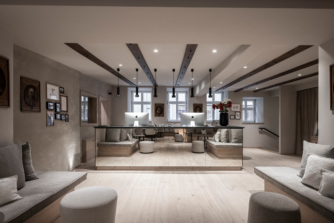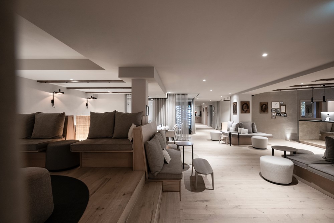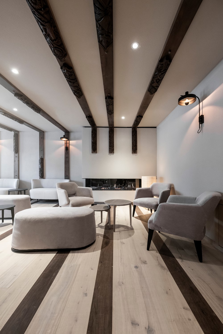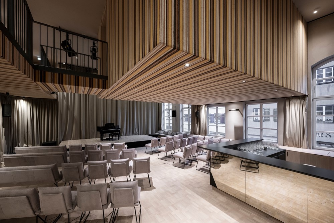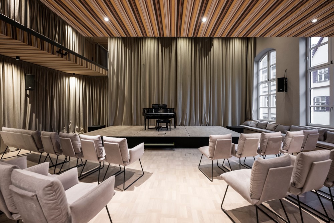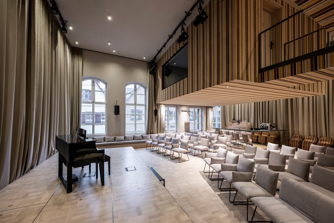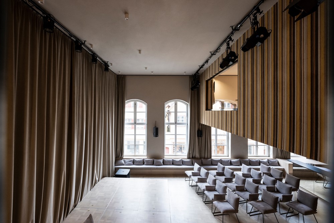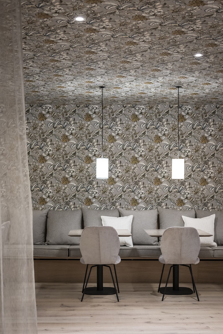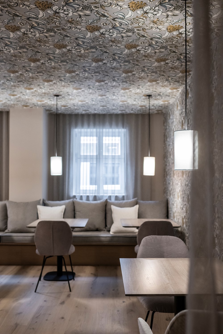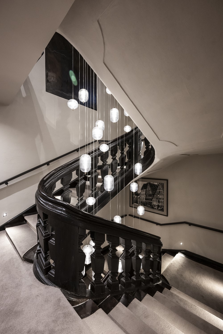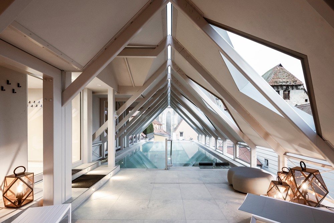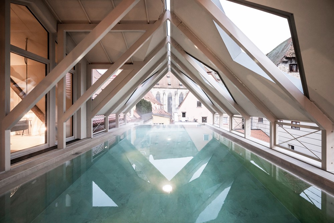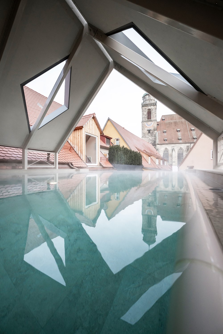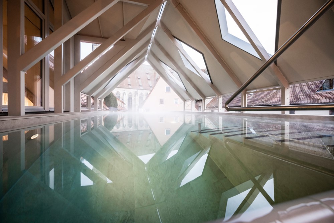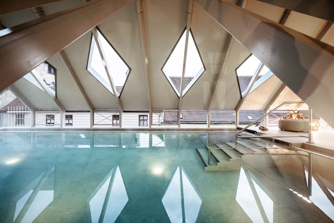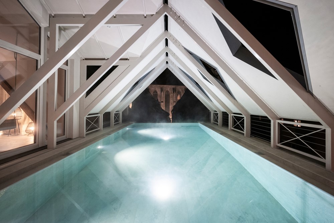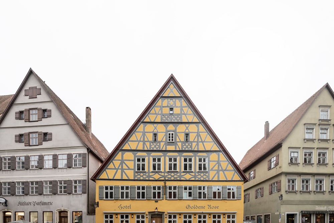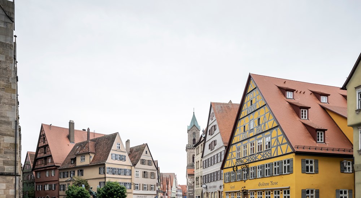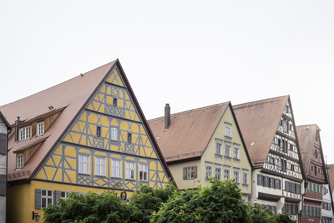GOLDENE ROSE by noa*: A kaleidoscope of the past. It is not unusual for adjoining buildings to become architecturally connected. But this project’s story is one of a kind: in the former imperial city of Dinkelsbühl, noa* has succeeded in giving different architectural identities, each with its own history and peculiarities, a common face. Photography by Alex Filz.
.
The medieval town of Dinkelsbühl lies along southern Germany’s Romantic Road and marks the centroid of the Stuttgart-Munich-Nuremberg geographical triangle. It is one of Germany’s best-preserved historical centres, with ancient city walls, defensive moats and traditional half-timbered houses. In this unique urban fabric, opposite the Cathedral of St. George, the newly designed five-star hotel Goldene Rose welcomes its guests today. The house boasts a lively building history, which has now found a new perspective.
The property dates back to the 15th century and is said to have hosted Queen Victoria on her journey through in 1891. Goldene Rose was the first building purchased by the current owner of the hotel. It was by fortunate coincidence that the four neighbouring properties to the rear were also gradually put up for sale. This gave rise to the idea of grouping all the buildings under one roof, with particular attention paid to preserving the historic structure. For the planning and execution of the redesign, the client turned to noa*, which has a great deal of experience with projects in heritage listed contexts and is well-versed in dealing with building fabric where nary a right angle is to be found.
The five buildings previously served a wide variety of functions; while the hotel Goldene Rose has always accommodated travellers, the adjacent houses featured restaurants, warehouses, a brewery, a cinema, a ballroom, a casino, and apartments throughout the centuries. Developing a unified spatial concept from this mosaic of uses, without blurring historical traces, was the architects’ first major challenge. The search for the essence of the building — always one of noa*’s central guiding principles — in tandem with overcoming differences in level, compounded by drafting of the functional programme while simultaneously preserving the original cubatures, were just some of the many intricately tricky tasks of the project.
Project name: Goldene Rose
Type: Hotel
Location: Dinkelsbühl, Middle Franconia, Germany
Client: Mack Family
Architecture: noa* network of architecture
Interior Design: noa* network of architecture
Construction: start March 2020
Construction: end December 2022
Action: Renovation
Volume: (GV) 13.200 m3
Surface area: (GFA/NFA) 4.000 / 3.370 m2
Photography: Alex Filz
