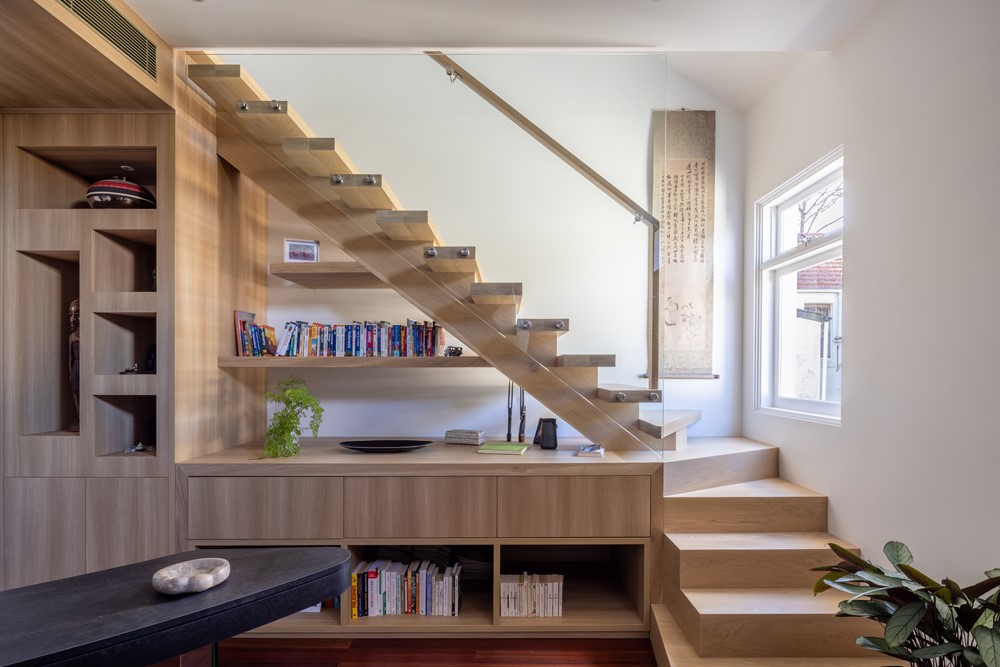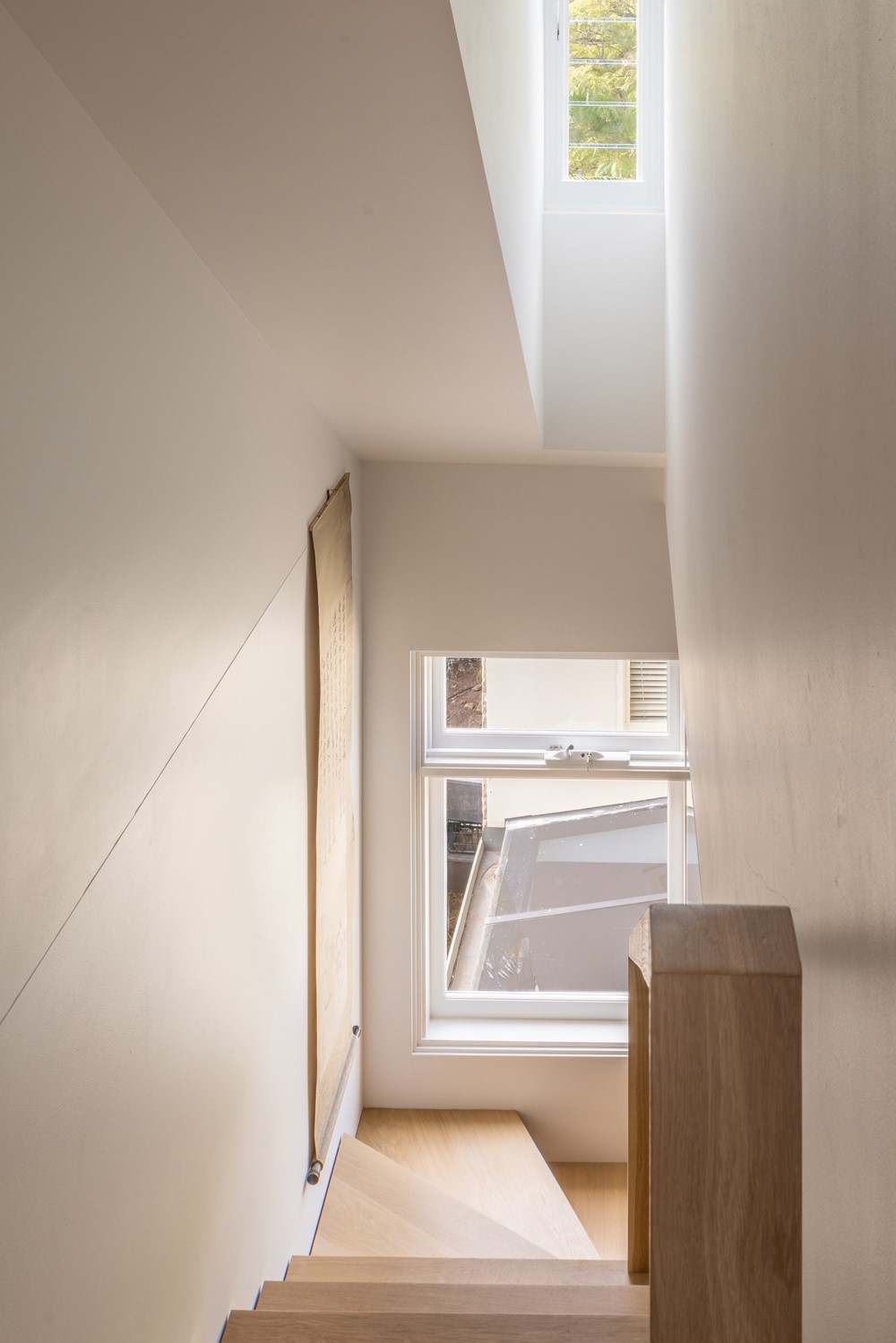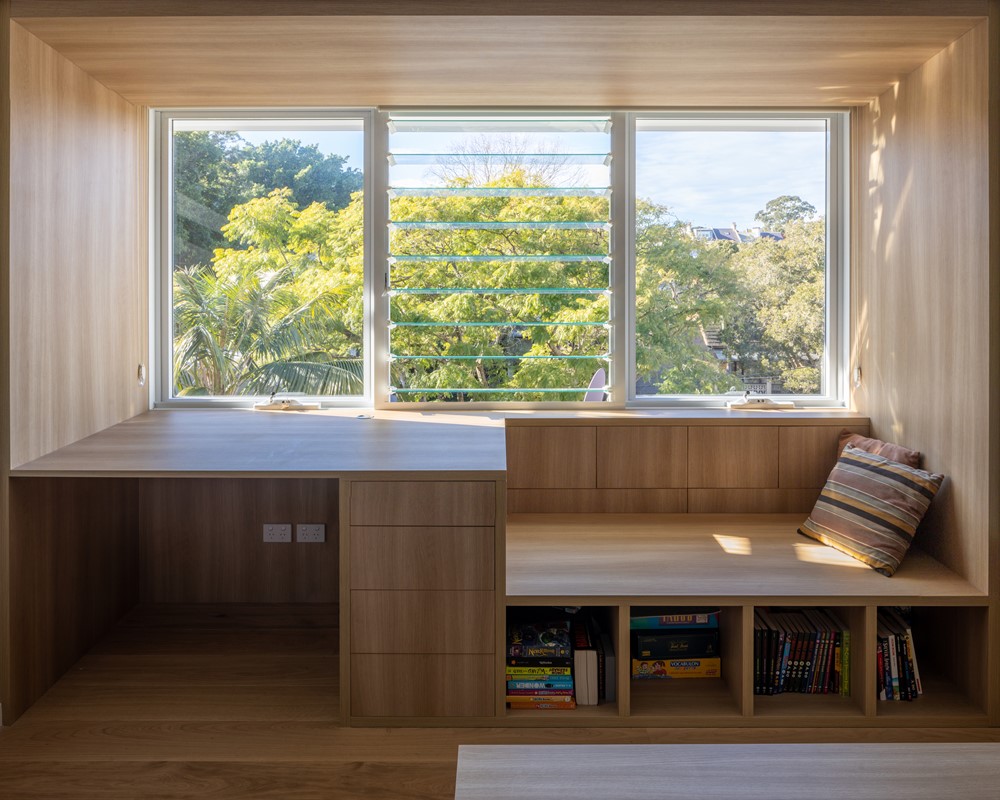Paddington Project is a project designed by Nathalie Scipioni Architects. The renovation was a part of a two-storey terrace house in Paddington. When renovating the bathroom, we aimed to utilise the space to create a modern layout with soft geometric shapes. We embraced the use of monochromic notions by including dark fixtures and accessories to create an edgy, sophisticated look. We ensured that an abundance of natural light was incorporated to provide a great source of visibility to the area and ventilation to improve airflow. Photography by Sara Vita.
.
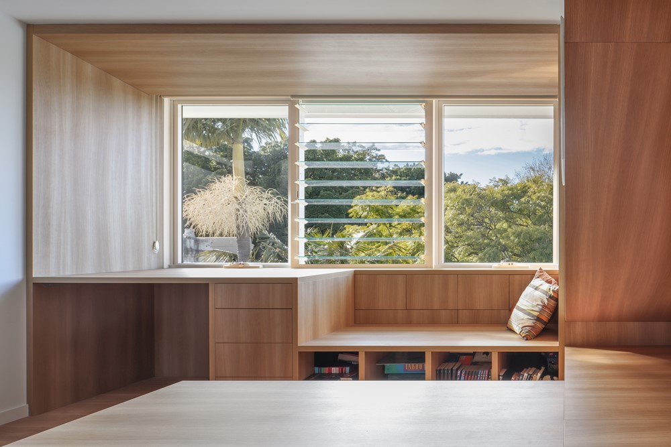
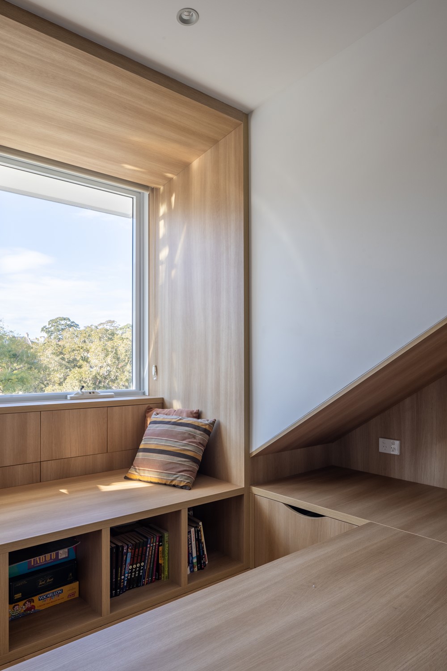
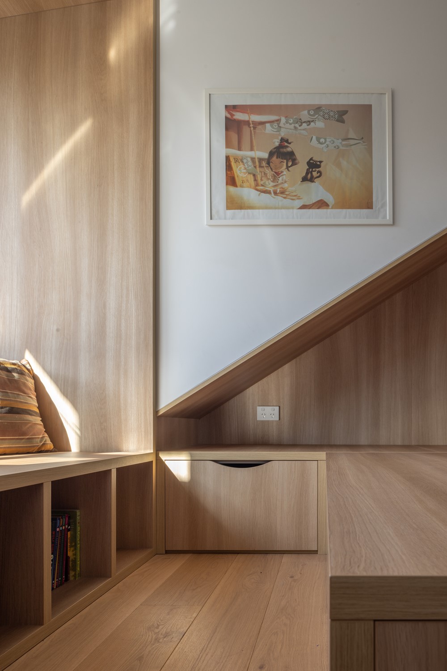
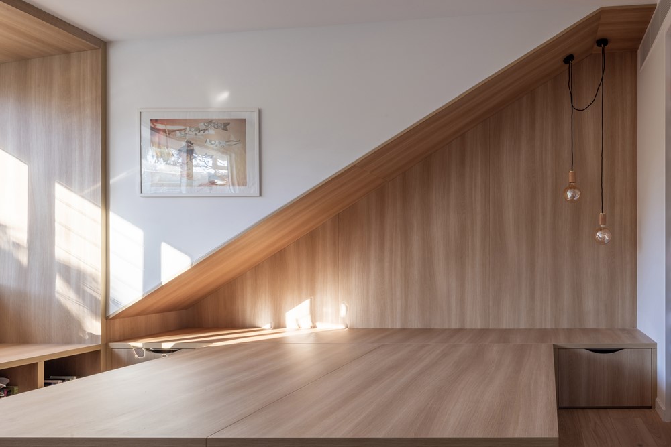
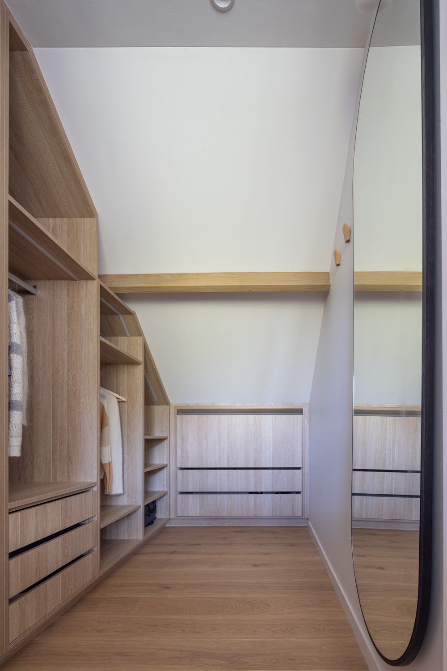
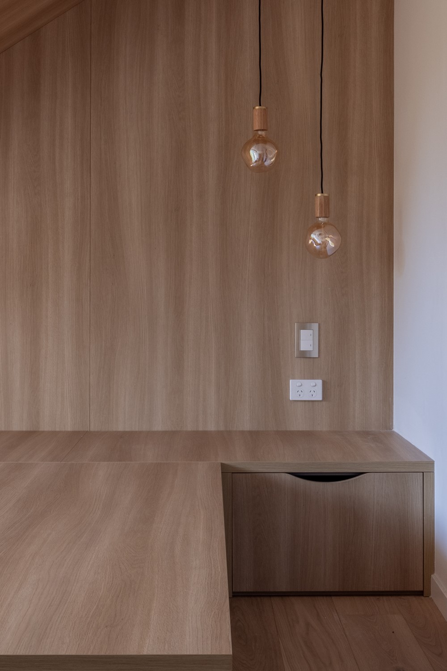
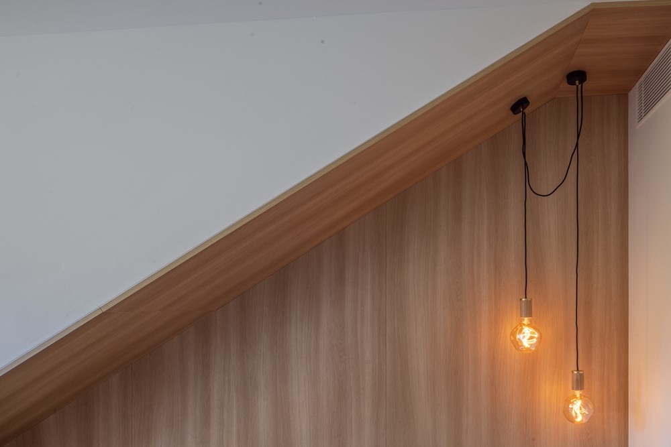
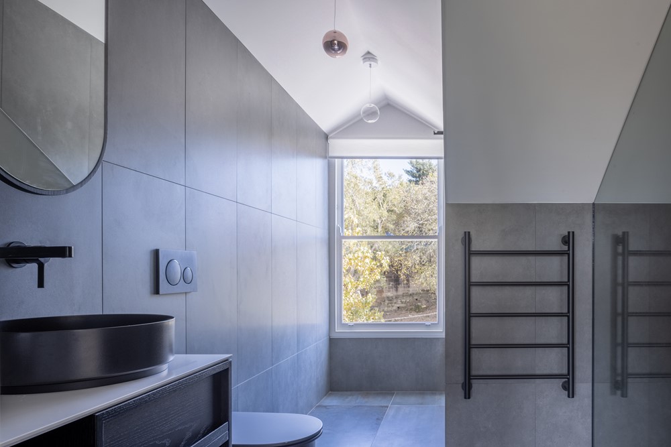
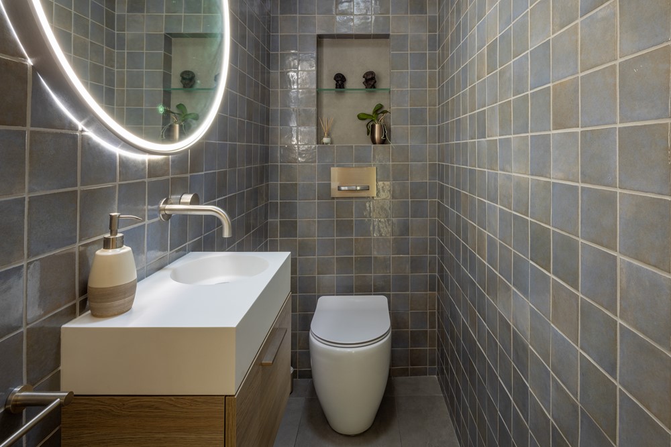
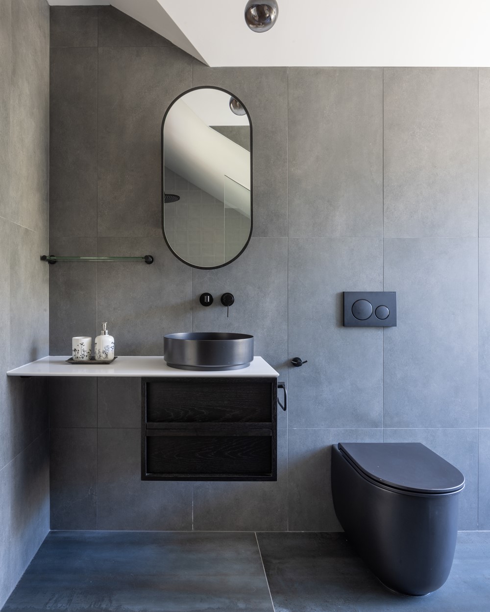
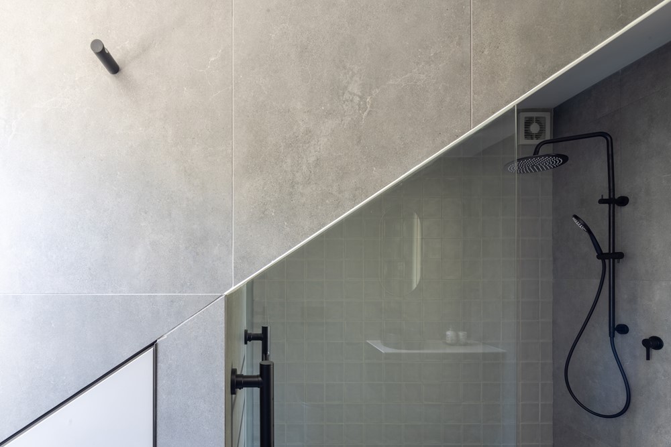
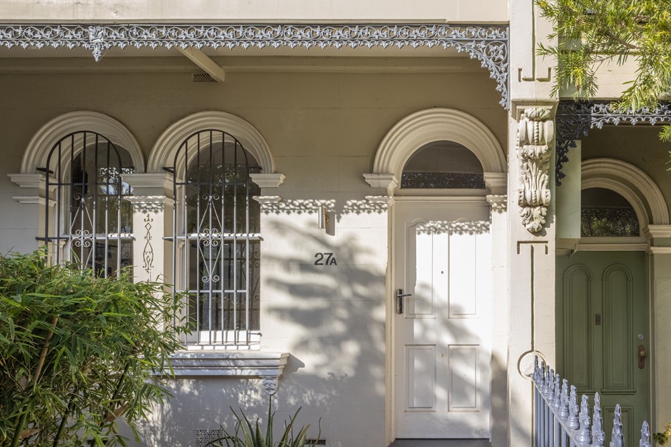
The new rear roof extension fills the existing space with natural light and ventilation—an excellent conversion of an unused room. The brief was to create a well-lit and cozy kids’ bedroom in the unused, inaccessible attic space. We designed it in a way to fit an ensuite and walk-in wardrobe. Adding one traditional dormer to the front and a rear roof extension transformed the space into a bright and fun room.
