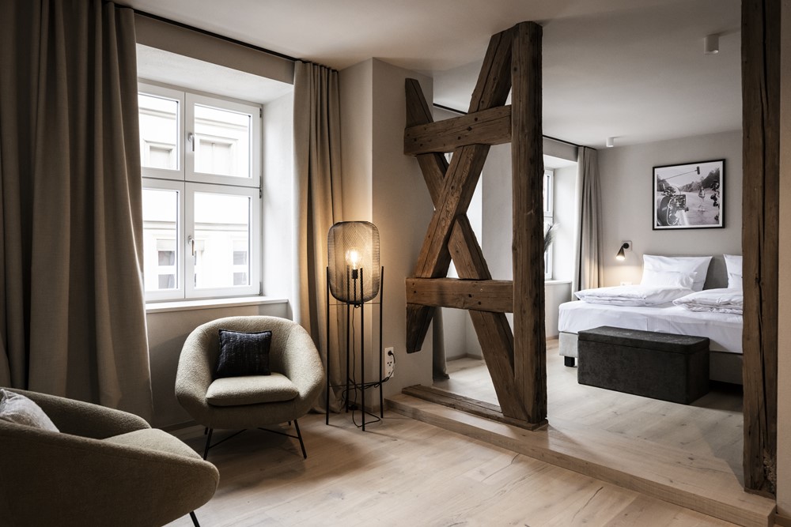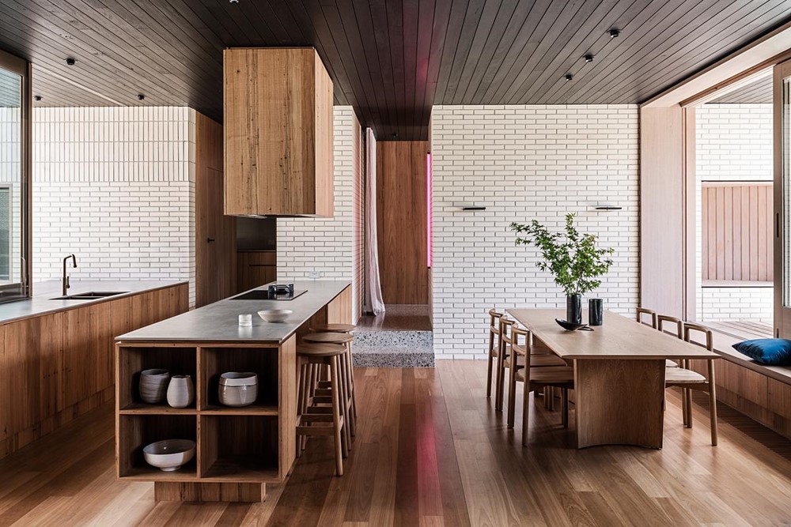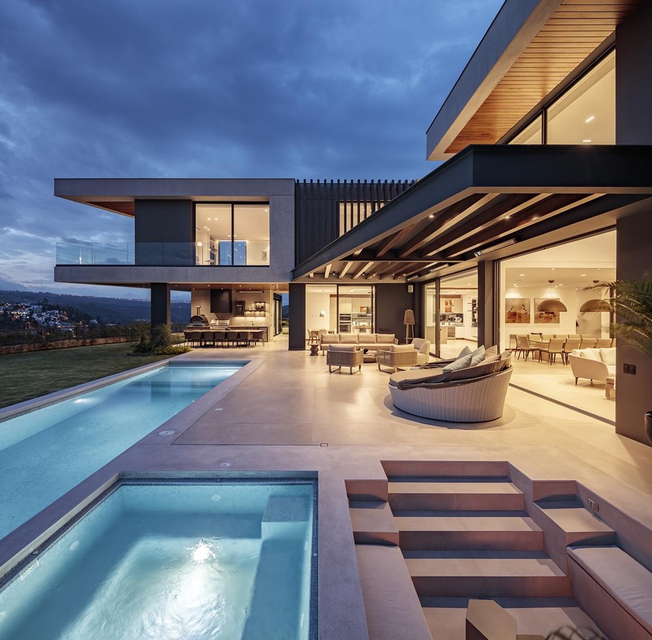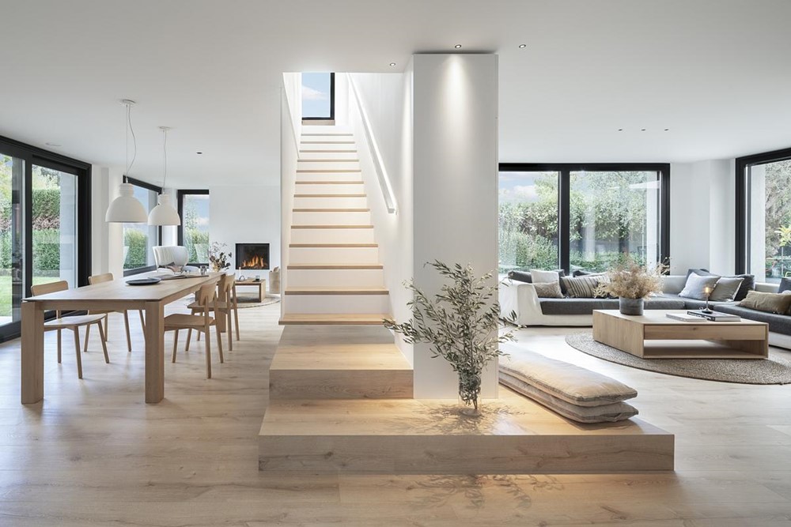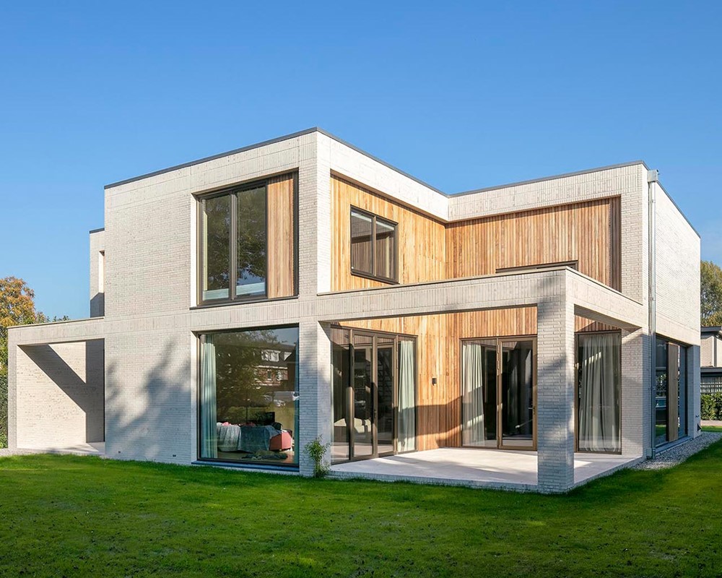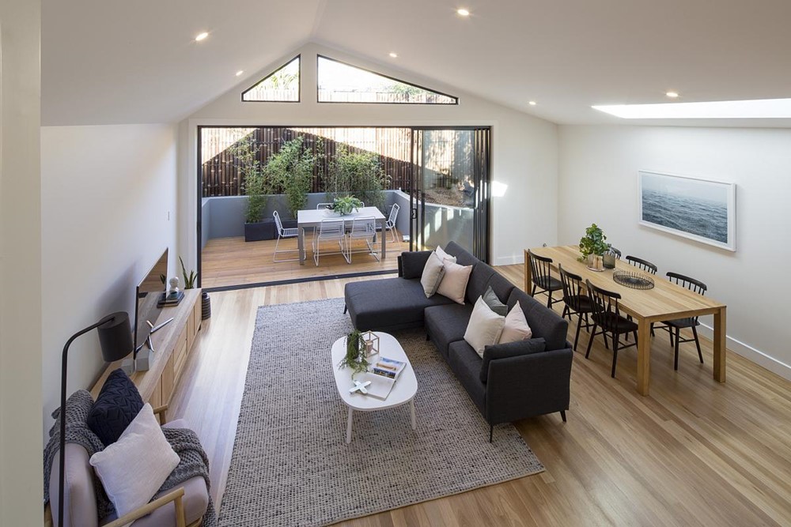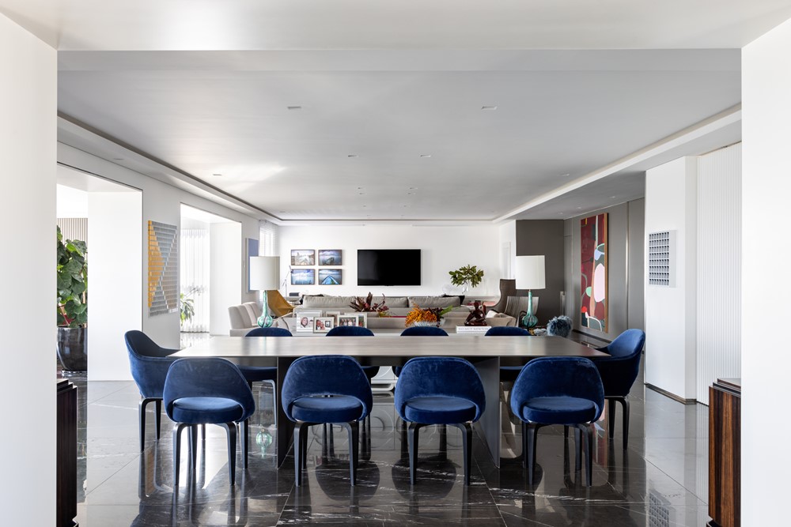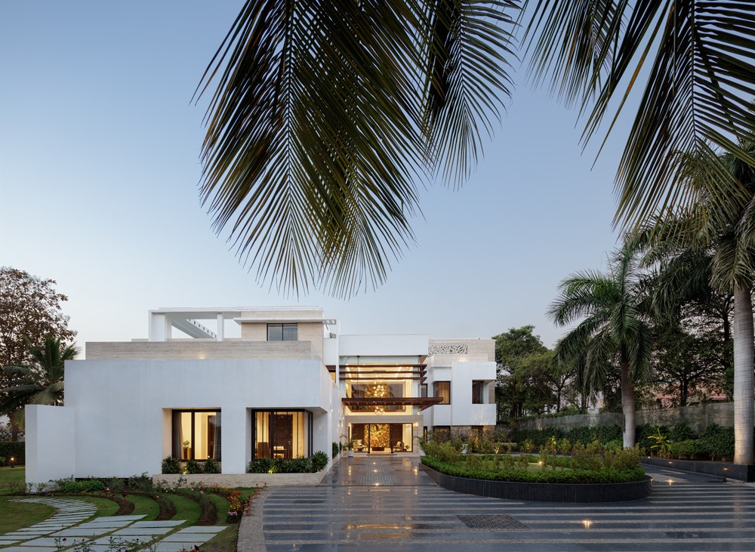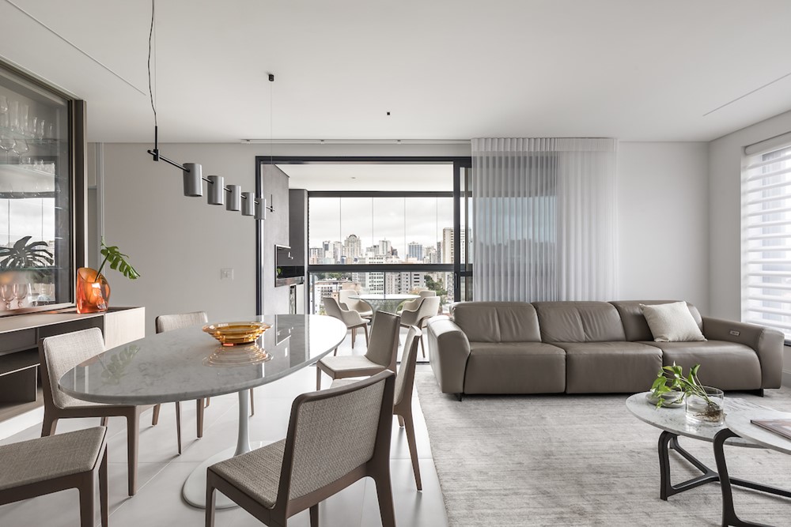GOLDENE ROSE by noa*: A kaleidoscope of the past. It is not unusual for adjoining buildings to become architecturally connected. But this project’s story is one of a kind: in the former imperial city of Dinkelsbühl, noa* has succeeded in giving different architectural identities, each with its own history and peculiarities, a common face. Photography by Alex Filz.
.
