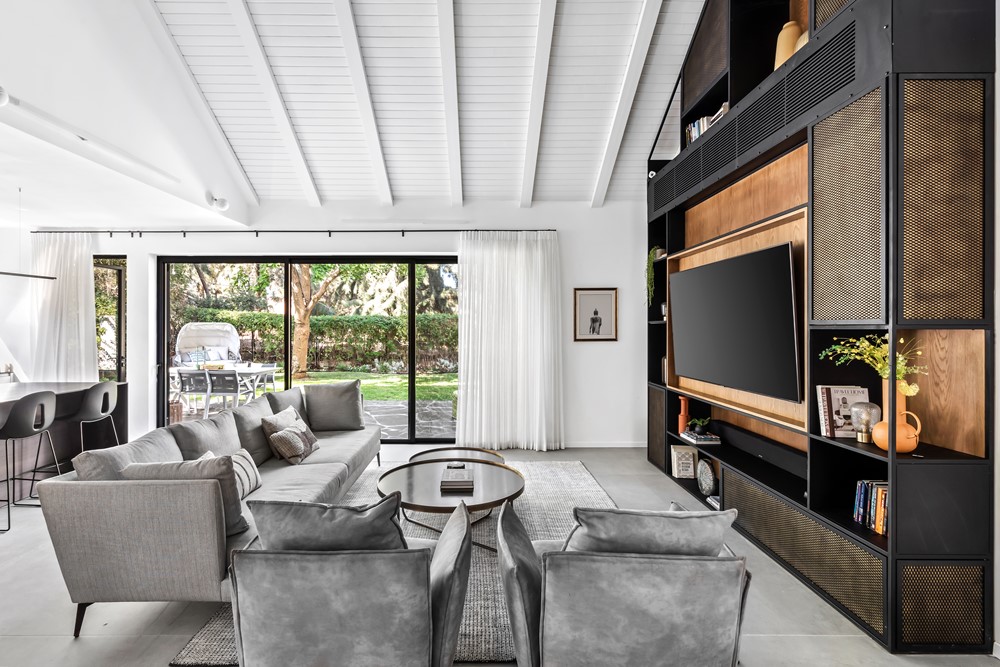1 Out of 300 is a project designed by Halel Architecture. The search for the perfect home is a difficult and challenging task, without a doubt. A father of a family of 6 who went on a journey to find the perfect house and saw no less than 300 properties until he found the one, together with Hadas Roth and Shira Muskal, owners of the firm “Halel Architecture and Interior Design” who are in charge of planning and designing the project, will testify to this. The new house they created is characterized by a meticulous fusion style that emphasizes original architectural motifs that are largely responsible for its uniqueness and elegance. Get ready to fall in love. Photography by Maor Moyal.
.
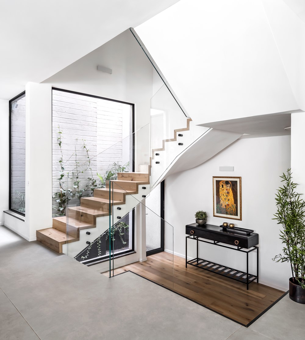
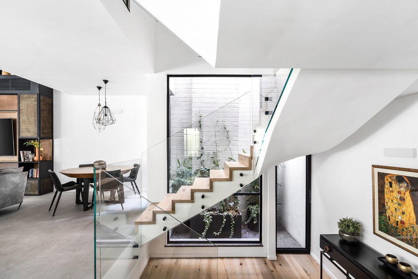
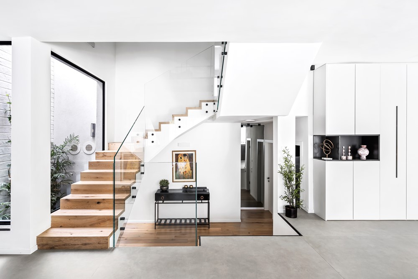
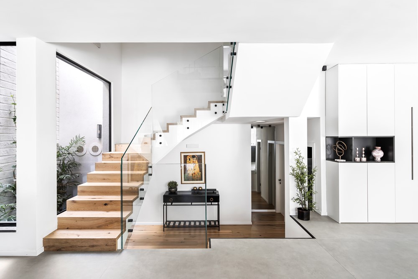
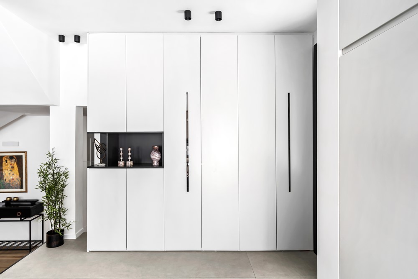
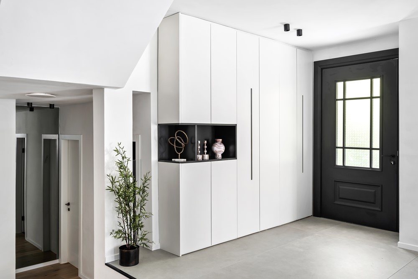
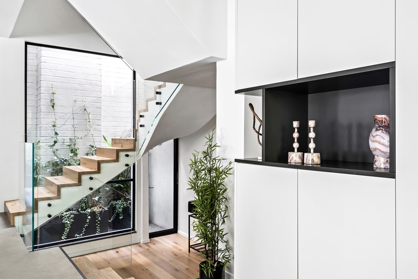
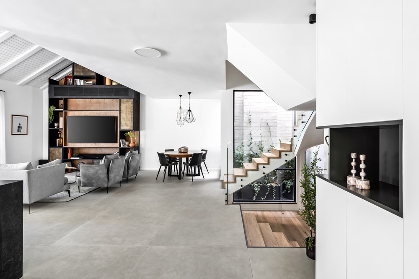
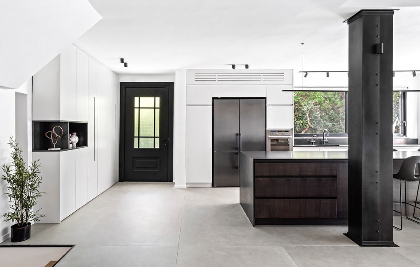
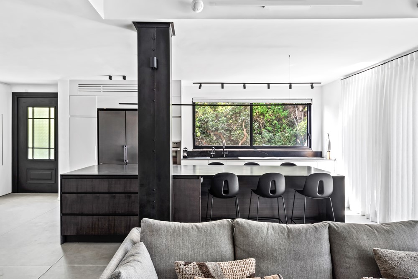
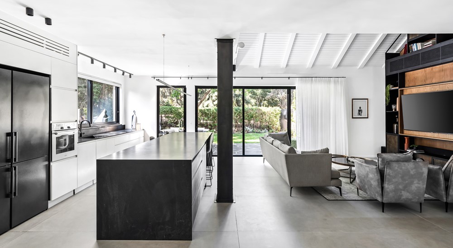
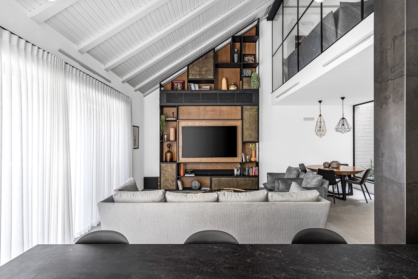
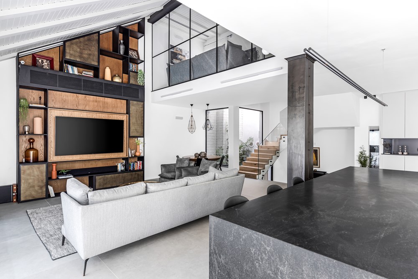
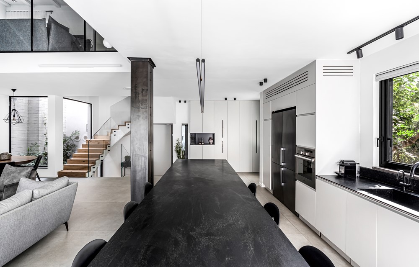
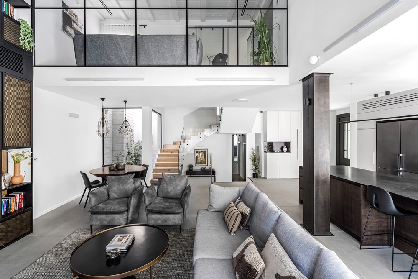

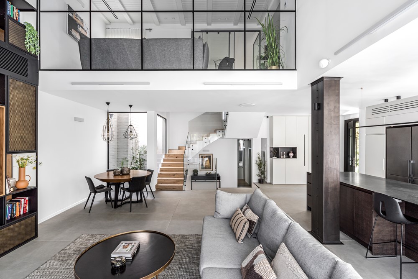
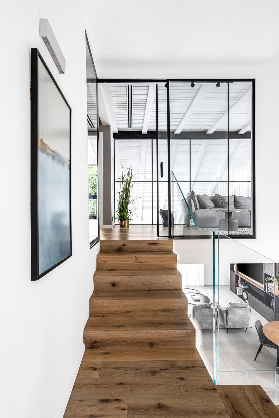
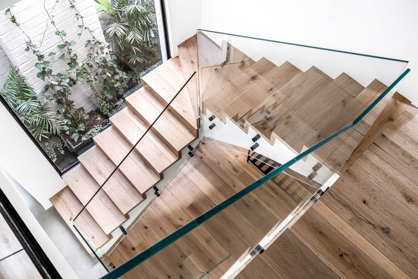
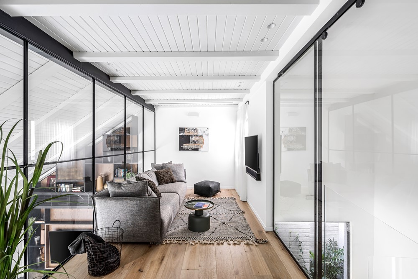
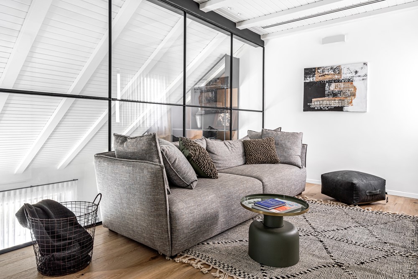
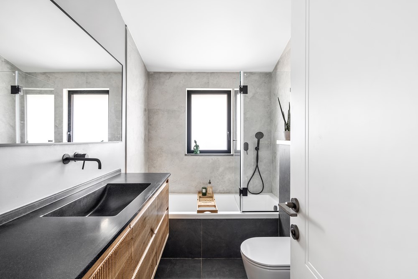
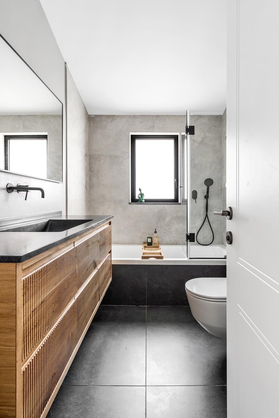


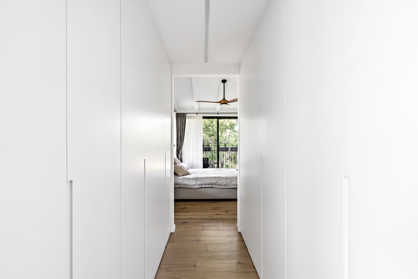
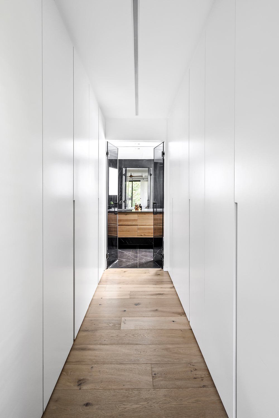
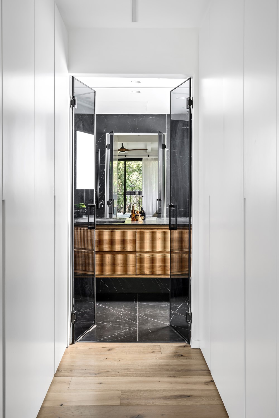

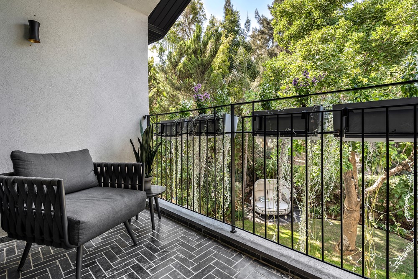
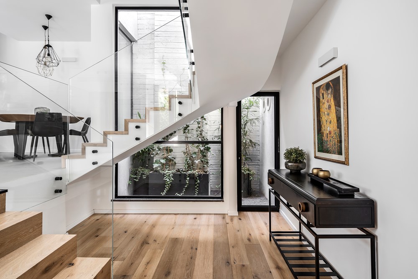
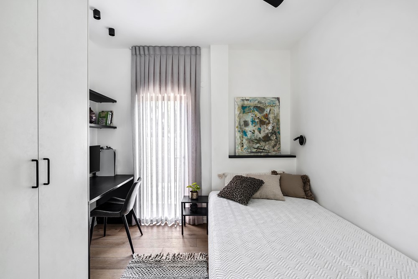

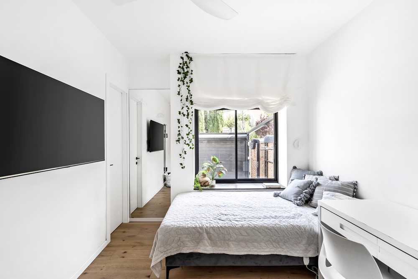
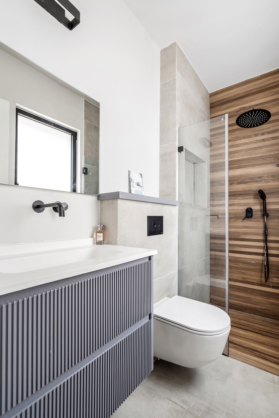
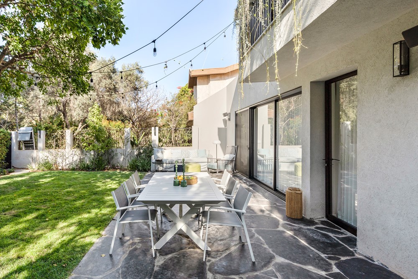

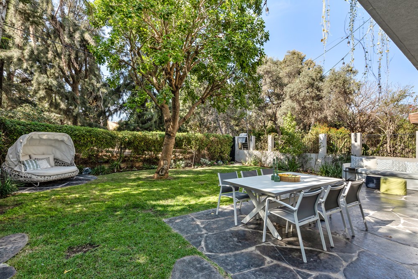
Welcome to the home of a couple in their 40s, who have four children – a home that was specially tailored to their tastes and needs and does not betray, even for a moment, the long journey that the father of the family made from the moment he made the decision to leave their apartment until the day he finally found the property of his dreams.
“we have known the owners of the house for years, We designed the apartment they lived in until they moved to the new house, which over the years became too small for a family of 4 teenage children,” according to interior designer Hadas Roth, owner of the firm Halel Architecture and Interior Design, which specializes in property improvements.
“Before we found the house, which is located in Ramat Hasharon, the owner looked at no less than 300 different houses in the Sharon area. This property, which we helped to locate, particularly fascinated him not only because of its great architectural features that are difficult to find in new construction (such as a division into levels and high, sloping ceilings) but also Thanks to the exciting and special story of the house.”
“It was built in the 1970s by a Greek architect and was the joint home of two good friends. The impressive and spacious building was divided into two separate units centered on a common patio, the yard was also open and shared,” explains Michal Aizenberg, project manager on behalf of Halel Architecture and Interior Design. “Over the years, one of the friends decided to sell her house, which, as mentioned, is characterized by unique architectural elements that are no longer seen in new construction: the four levels, the lighted patio, the sloped ceilings and the green grove that borders the rear front (instead of neighbors) were very enchanting to the new owners, and after many months of searching, the decision was finally made And the property was purchased.”
For: a couple in their 40’s and their 4 kids.
Where: Ramat Hasharon
Square lot area: 410 square meters
builded land: 230 square meters
planning and designing: Halel Architecture And Interior Design


