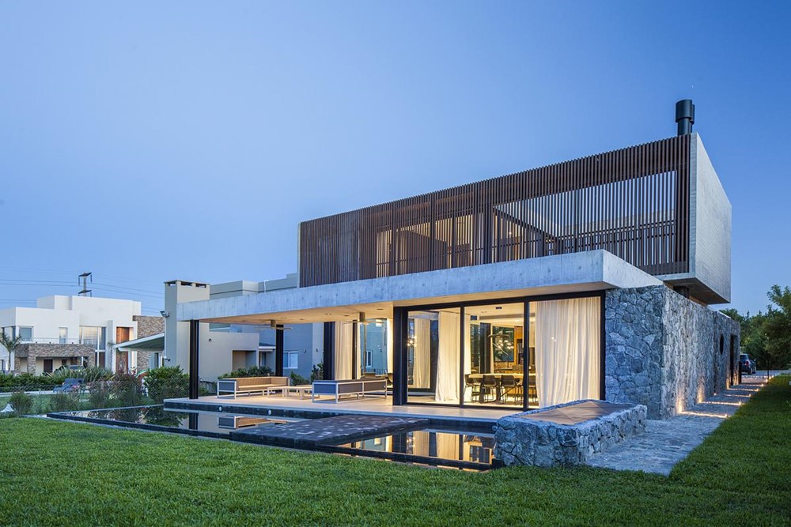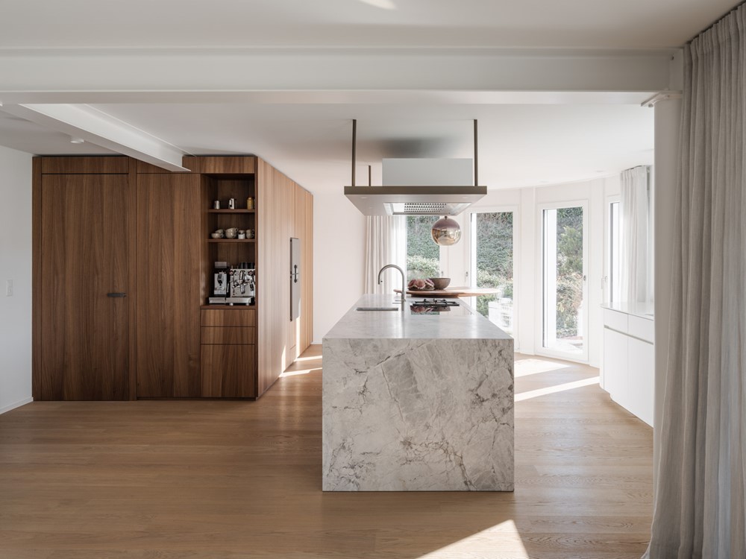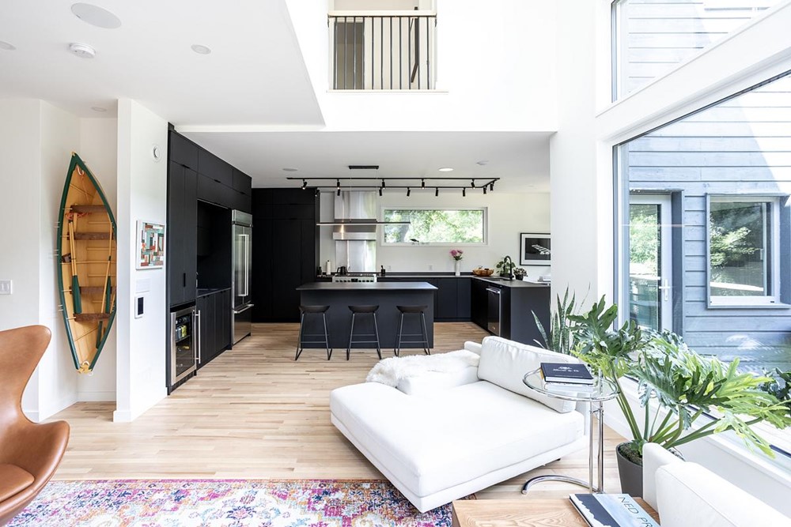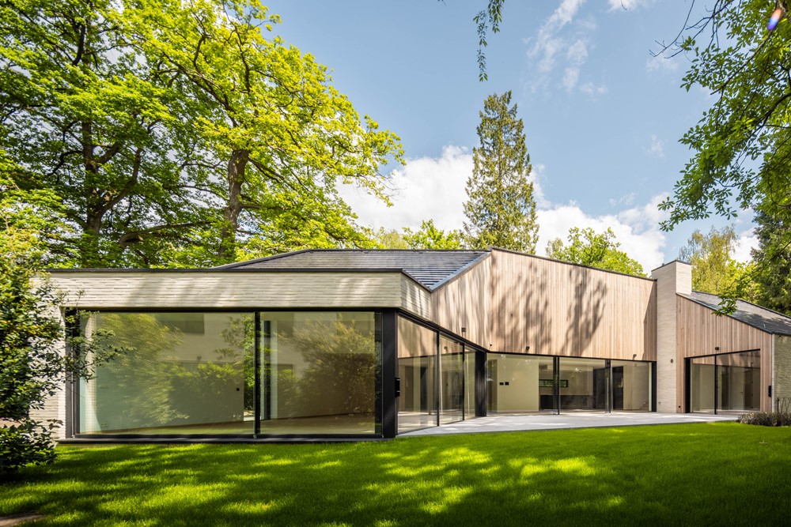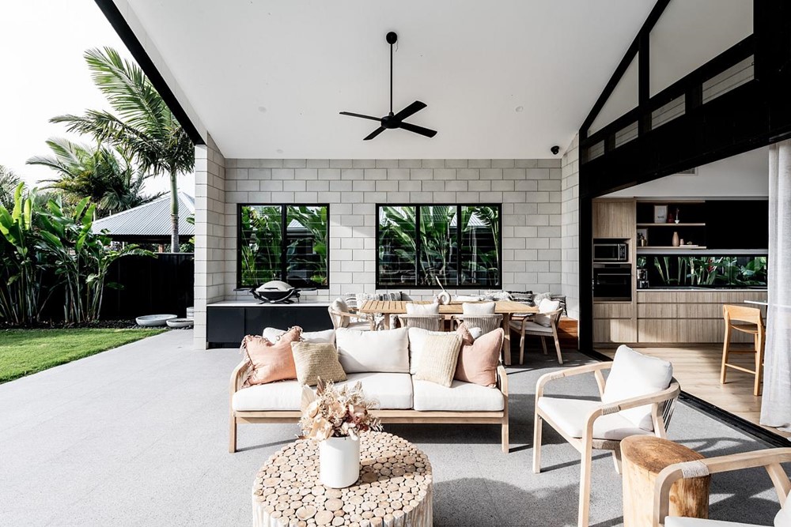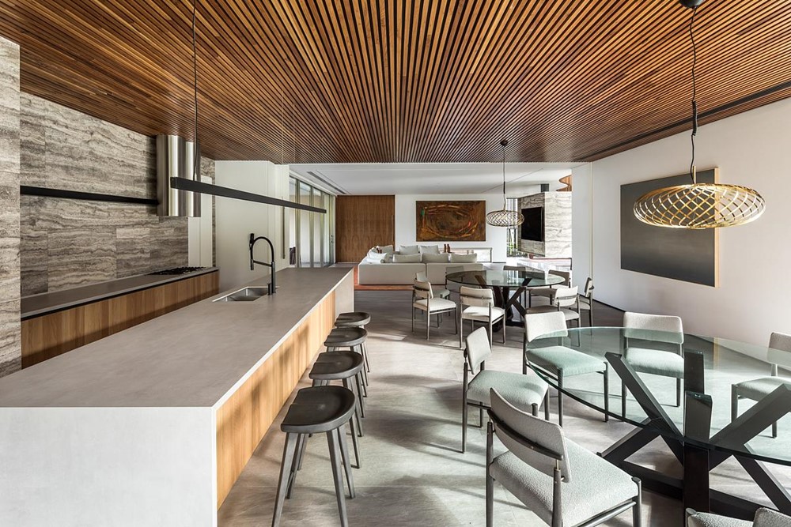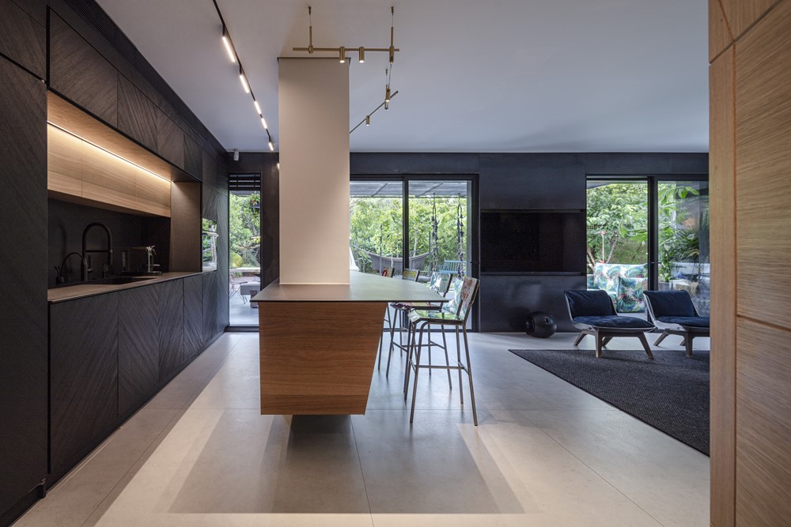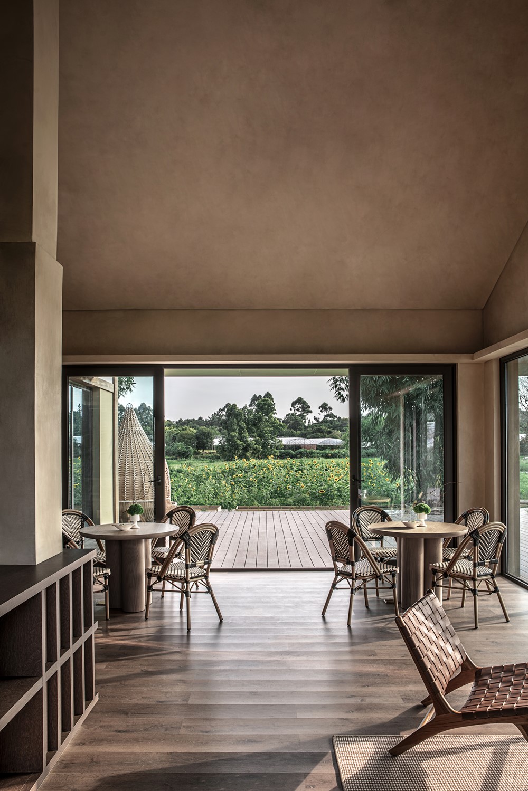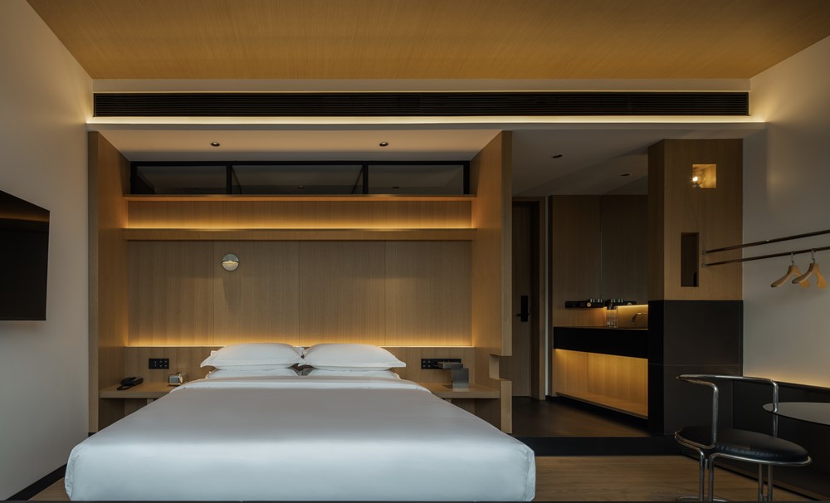Sukkha House designed by OON ARCHITECTURE was built in a gated community located in the northern region of Buenos Aires.
The volume of the building consists of two pieces that depict the formal simplicity of the design. There is the intention of discovering the house’s own voice, based on the use of bright volumes that rest one on top of the other. Pure forms with the possibility of being slid without meeting anything but total emptiness, creating habitable spaces. Photography by Alejandro Peral.
.
