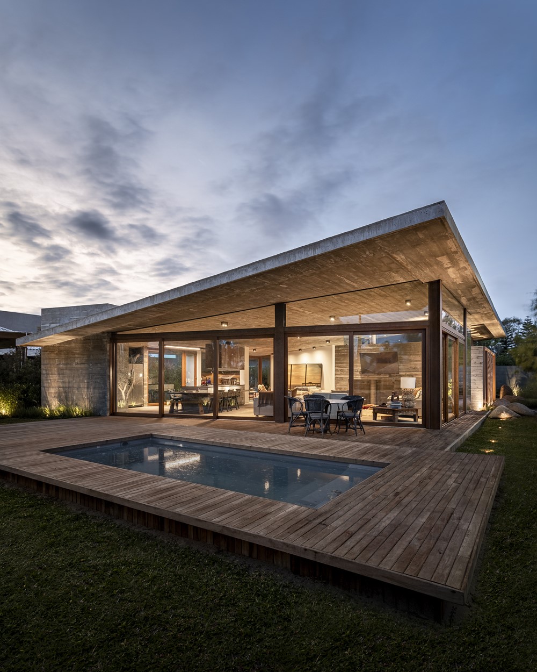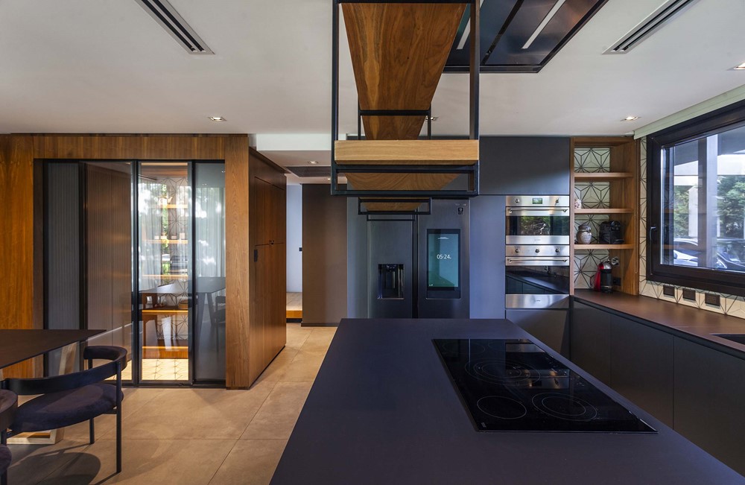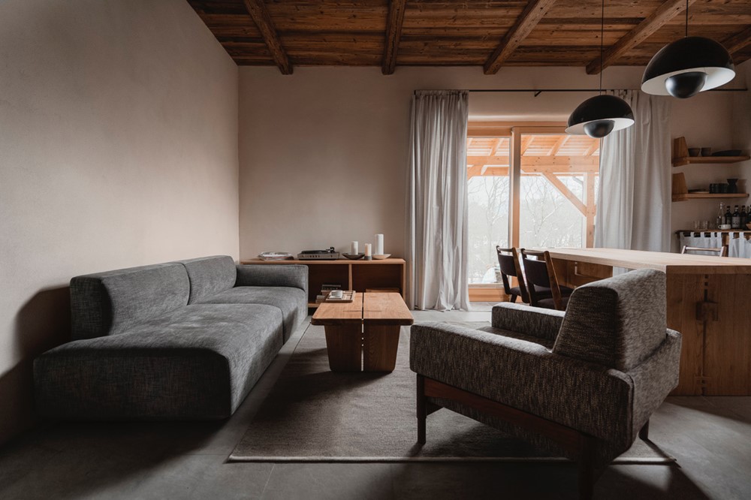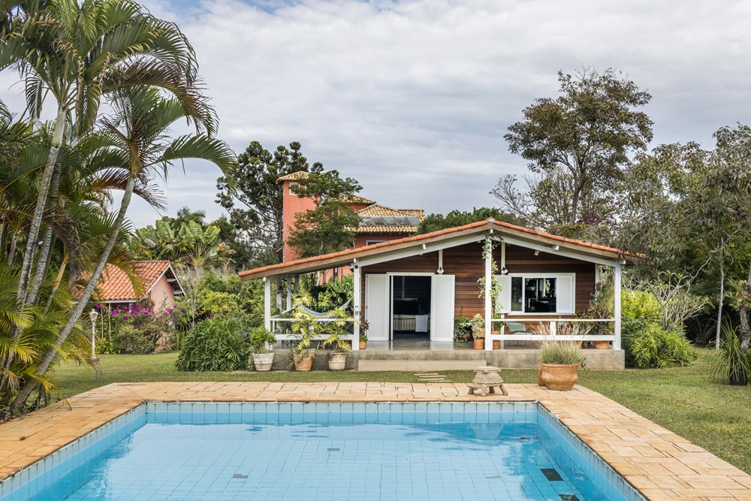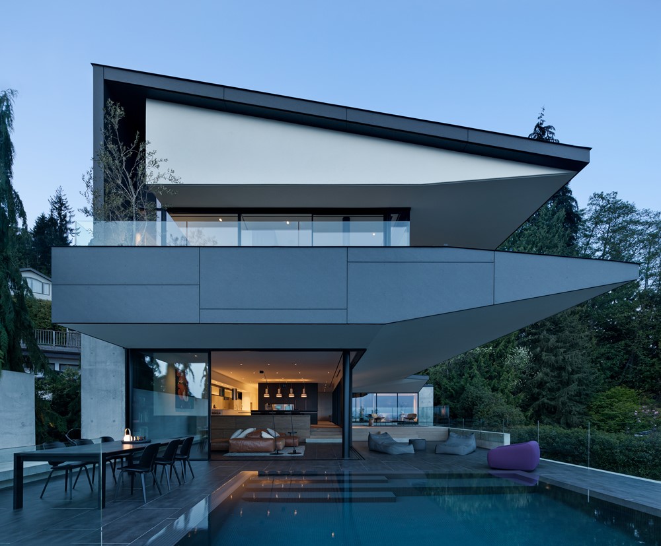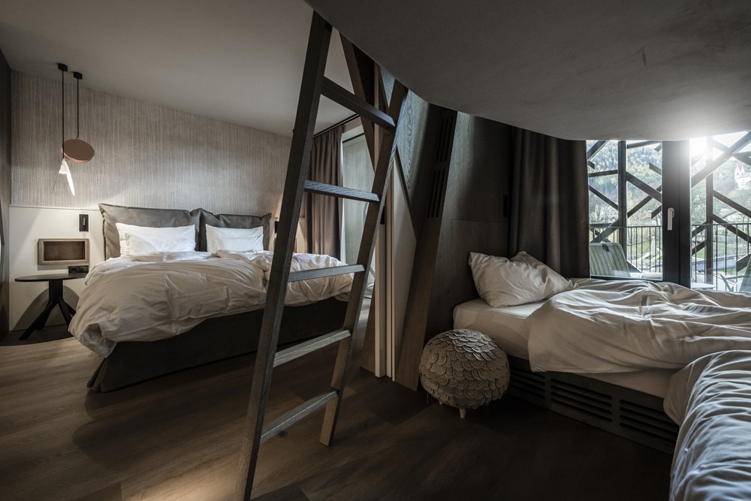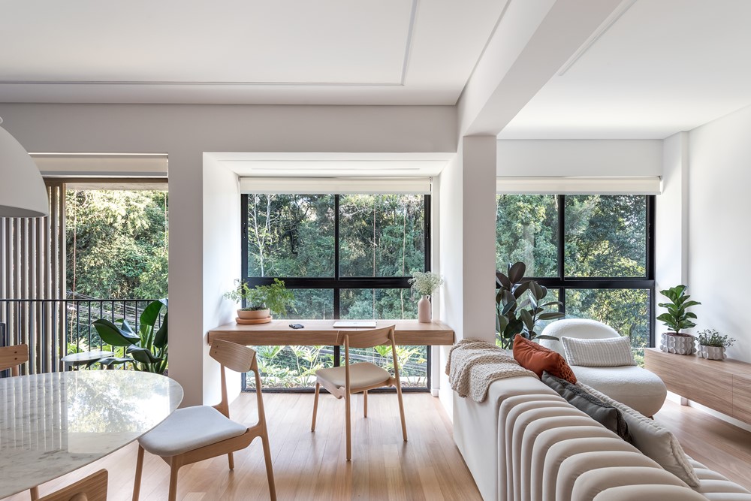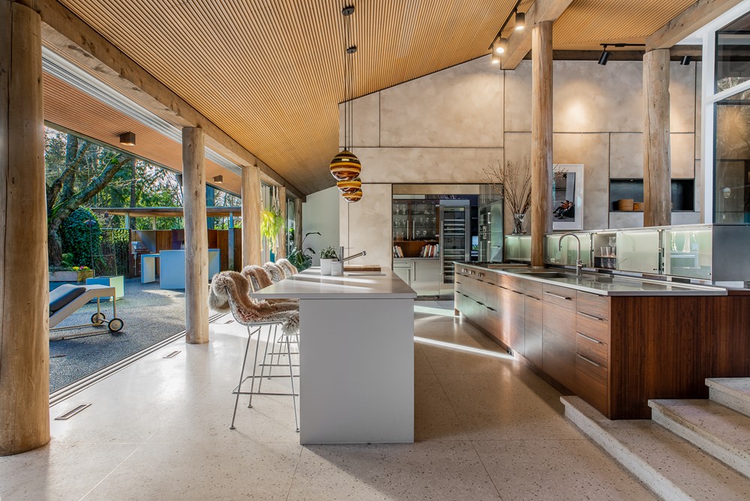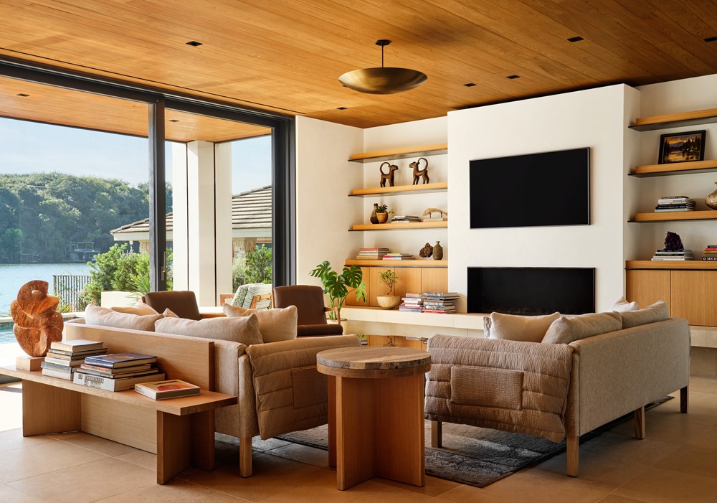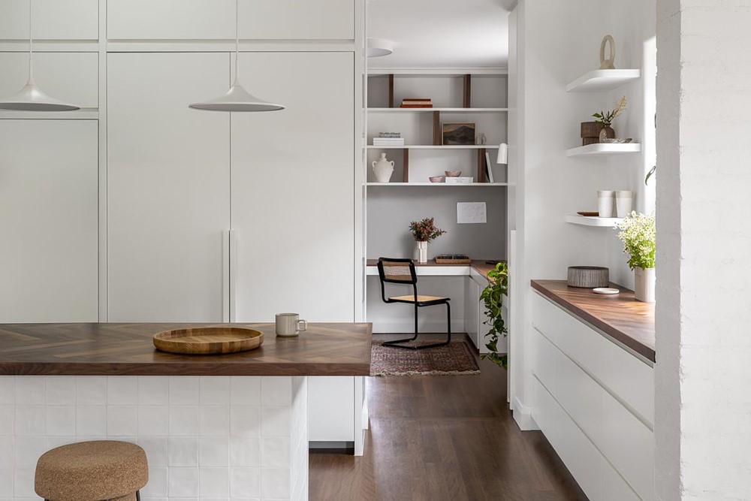This is the “Casa Pimenta Rosa”by Stemmer Rodrigues, wich is a compact, practical, cozy house, all ground floor, that prioritized the social area integrated with the kitchen and the gourmet area with an exposed slab towards the main entrance like a “concrete ship about to sail” in Xangri-lá, in Rio Grande do Sul, Brazil. Photography by Gabriel Konrath
Monthly Archives: April 2023
AC-89 by LMARQ
House AC-89 designed by LMARQ is located in the Adrogué Chico neighborhood, southern zone of the Province of Buenos Aires. The project intention was to preserve privacy without losing the relationship with nature and its environment. This is achieved with a closed volumetric front, and a quiet part of the building and upper floor frankly related to the landscape. Photography Alejandro Peral.
.
Countryside Guesthouse by Loft Kolasiński
Countryside Guesthouse is a project designed by Loft Kolasiński. A comprehensive interior design of three independent tourist apartments located in one building, each with an area of 80 m2. Each apartment has a living room with a kitchen and dining room, a bathroom and two bedrooms upstairs. We created the facility for guests who value serenity and relaxation in the countryside surrounded by nature. Mainly natural materials were used to produce equipment and finish the apartment: wood, stone, steel, concrete, linen and woollen fabrics. Photography by Michał Szałkiewicz.
.
Cottage Made of Wood by MACRO Architects
Cottage Made of Wood is a project designed by MACRO Architects. The priority of the project was turn the cottage made of wood into a modern, rustic and industrial look and found a new layout for the old prefabricated house. Photography courtesy of MACRO Architects. Photography by Renato Navarro
.
Eaves House by McLeod Bovell Modern Houses
The Eaves House by McLeod Bovell Modern Houses exists at the interface between a residential neighborhood below and an undeveloped forested ravine above. The long and narrow cross-pitched site is asymmetrical with a pan-handle shape. Views to English Bay, the Vancouver skyline, and the Stanley Park peninsula are spread across the horizon to the south and south-east. Neighborhood development in this area is regulated by specific design guidelines that encourage roof forms rather than strong volumetric expression. Photography by Ema Peter.
.
Falkensteiner Family Resort Lido by noa*
A historic family hotel in the Pustertal valley has been extended and redesigned by studio noa*. The new wave deck embeds it into the landscape and makes it a place for sports and entertainment. Where you can ski, skate or walk in the middle of the Alpine nature. Photography by Alex Filz.
.
Habitat Apartment by Solo Arquitetos
The Habitat apartment designed by Solo Arquitetos received this name because it is located at the Klee Urban Habitat, a residential building that was also designed by Solo, located in the Mossunguê neighborhood in Curitiba/PR. For us, the opportunity to design one of the apartments in this building was incredible, even more so for a couple of friends who were starting a new phase of their lives. Photography by Eduardo Macarios.
.
West Vancouver Residence by KOArchitecture
Here’s a whole house remodel by KOArchitecture, the West Vancouver Residence in Vancouver, BC, Canada. Built in 1958 and originally designed by noted Pacific Northwest architect Roland Terry, this West Vancouver house no longer met the needs of contemporary living. Designed around a central courtyard, the L-shaped residence is divided into a private wing housing bedrooms and a public-oriented section holding the kitchen, dining and living areas. Purchased by a couple who enjoy entertaining, the house held great appeal—tall ceilings, exposed natural fir tree columns, and expansive glazing. The solution was a multi-phase remodel that focused on consolidating the kitchen, dining and living areas, enhancing the home’s connections to nature, and updating the design to clarify Terry’s original concept while enhancing day-to-day living. Photography by Sozinho Imagery.
.
Golden Hour on Lake Austin, by Ashby Collective
Golden Hour on Lake Austin is a project designed by Ashby Collective. Homeowners, Angie and Todd Brinkmeyer, purchased the lake front property for its location, they wanted it updated to a more functional use as vacation lake house versus a primary residence. The goal was to shed the weight of the previous Tuscan-influenced design (popular when the home was built in 1990) to a fresh modern and organic style, expressing the existing lines of the house in a simpler, more contemporary way while establishing a free-flowing connection between interior spaces and the outdoors. Photography by Clay Grier.
.
Brunswick House by Jacqui Koska Interior Design
A Brunswick Californian Bungalow enriched with texture and warm tones designed by Jacqui Koska Interior Design. This dated Californian Bungalow was in much need of rejuvenation and a fresh repurposing of the space. Fundamental to the brief was to instil a warm ‘lived-in’ feel, with nothing too contrived. The design needed to work in with the architectural style of the building and the client’s existing artwork and vintage furniture. Photography by Martina Gemmola.
.
