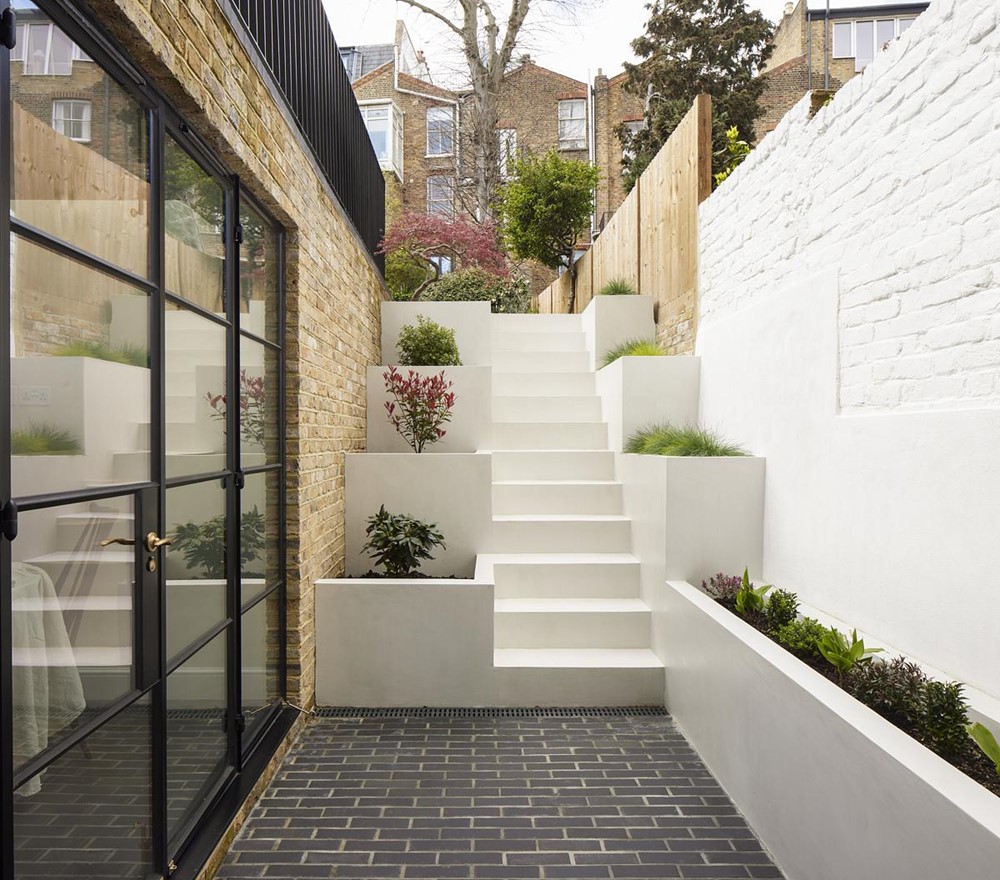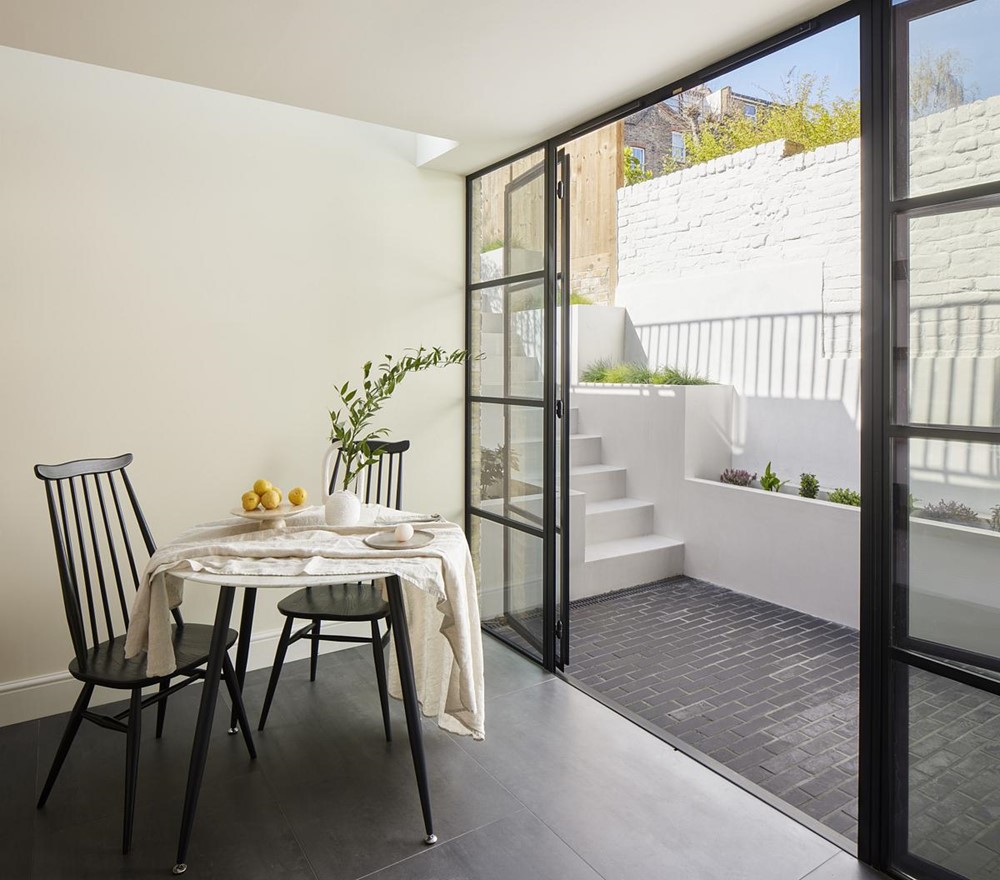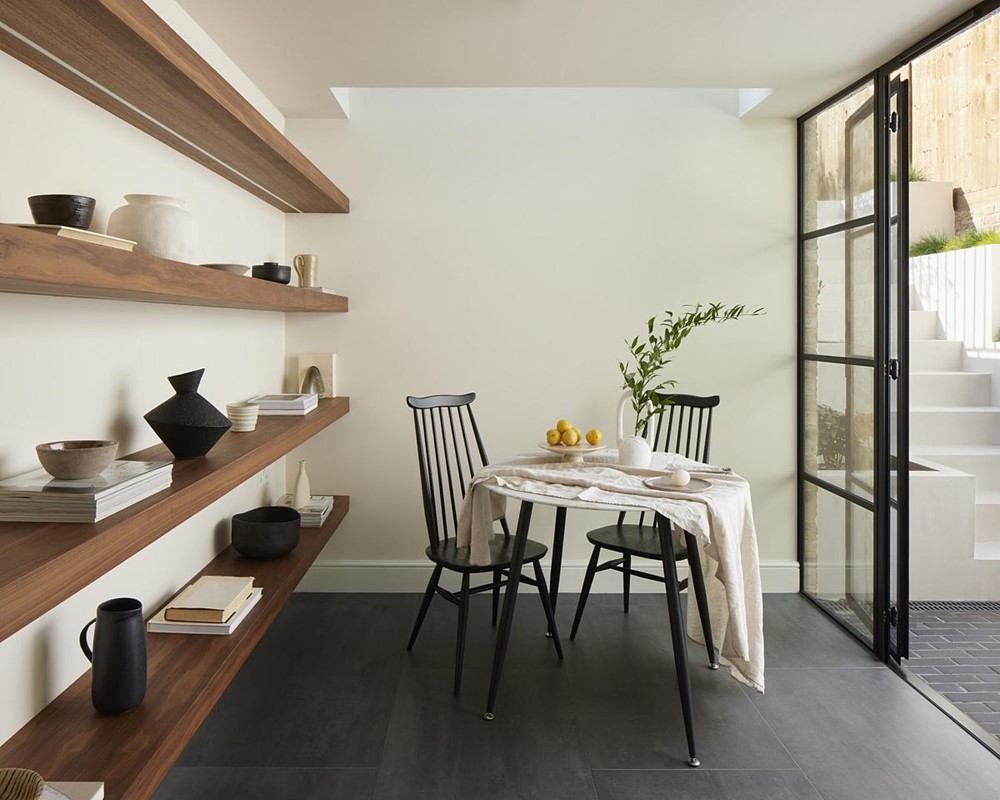Gayton Road, Hampstead, London NW3 is a project designed by Brosh Architects.
The client contacted us to renovate the lower ground floor of the house due to severe damp issues and recent flooding that poured into the house from the rear garden. Photography by Richard Chivers.
.
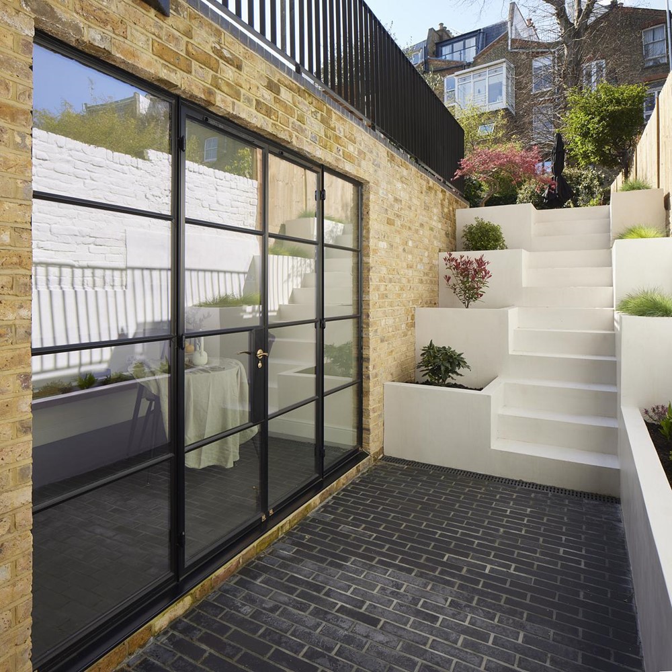
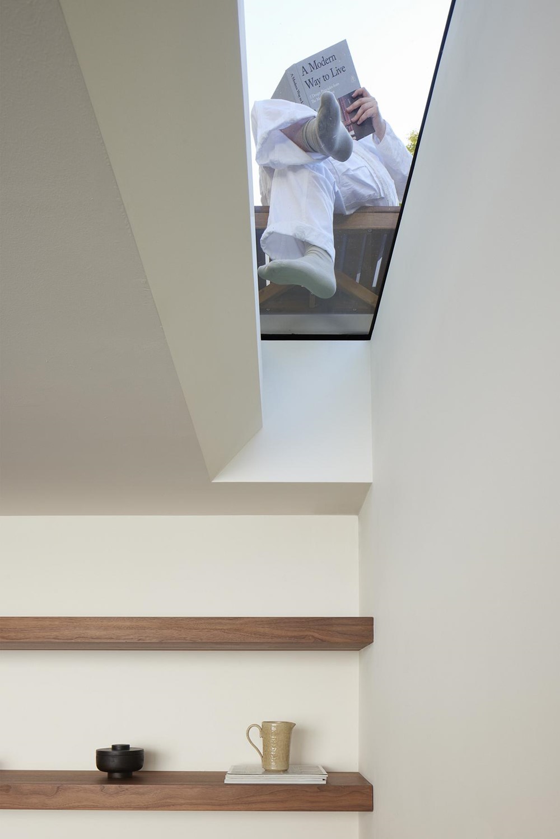
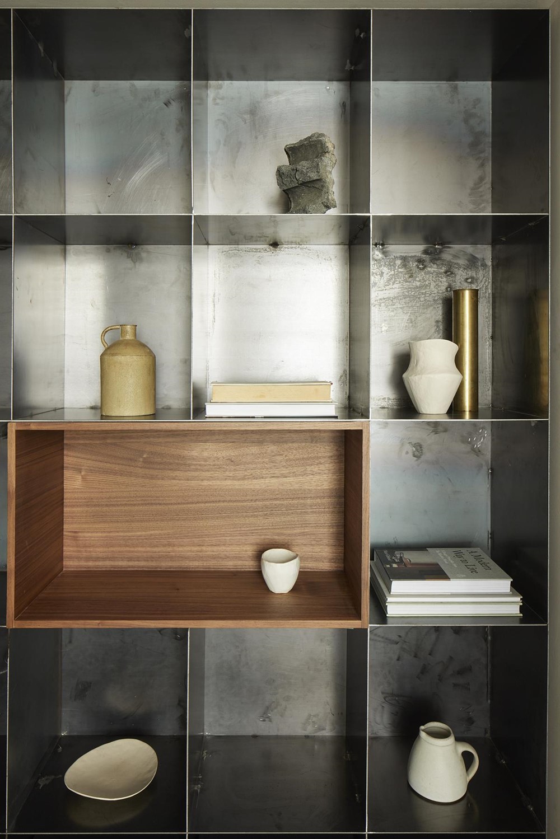
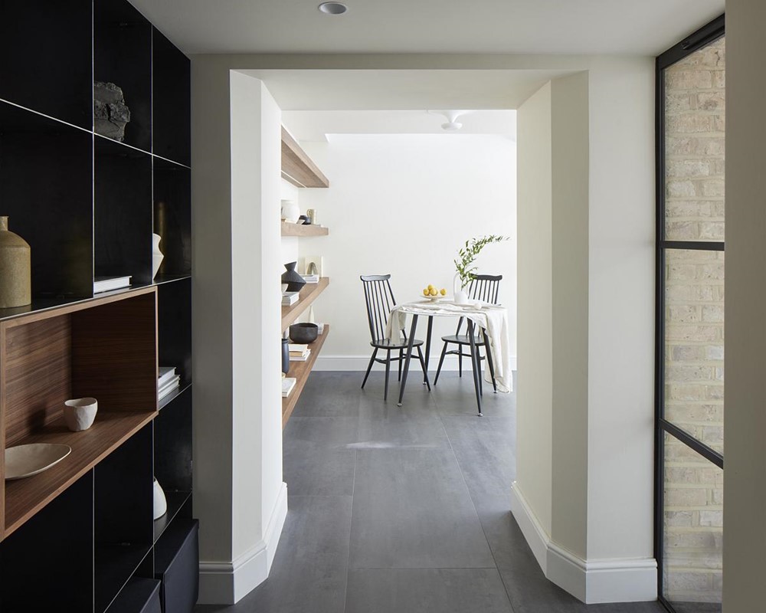
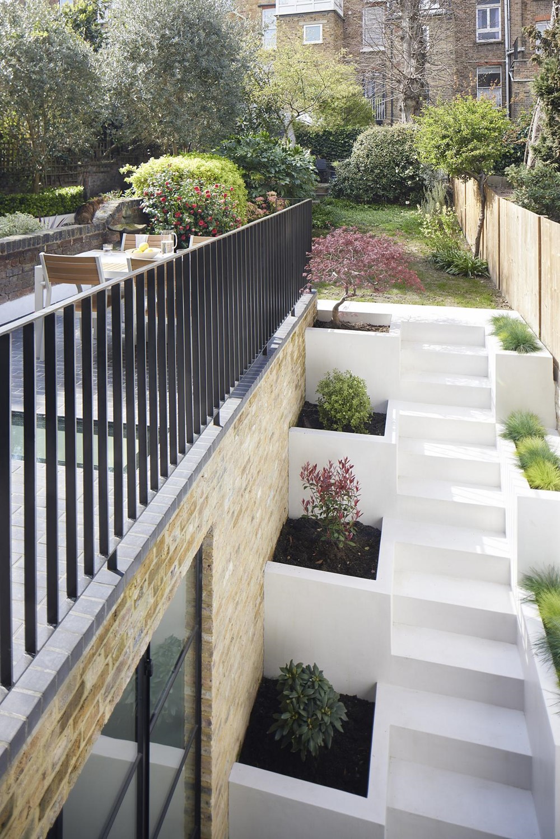
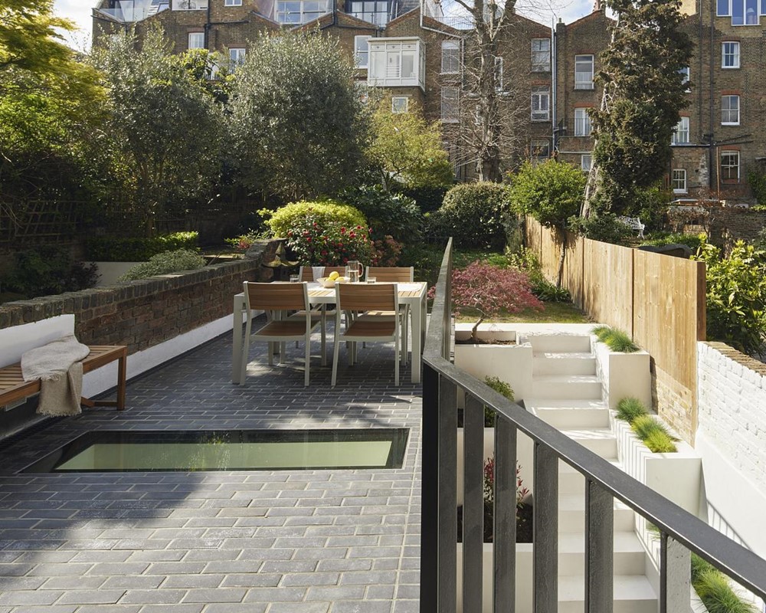

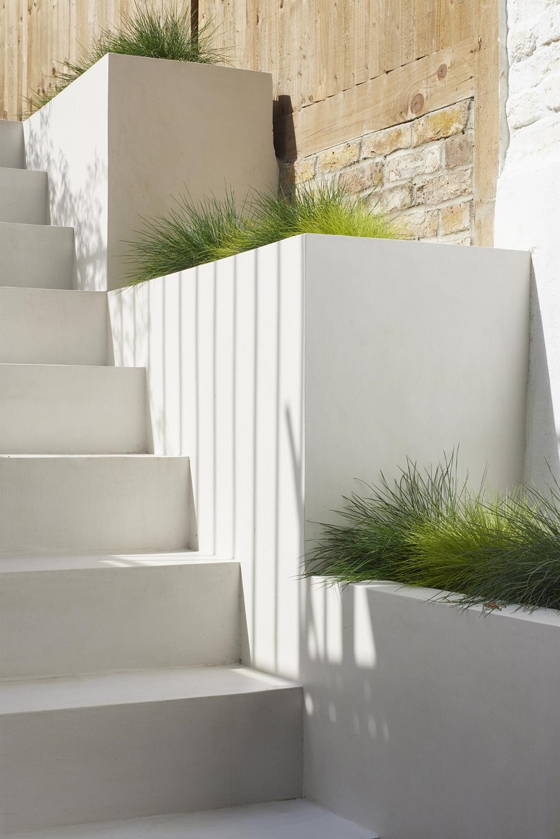
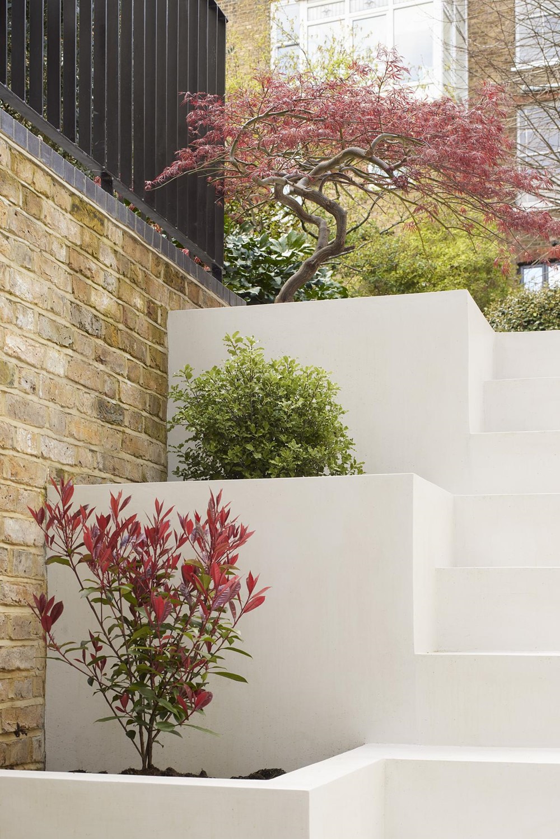
The client had a dark, low ceiling, 1970’s rear extension that was unhabitable due to its current damp conditions and used as a storage without proper access to the rear garden.
The kitchen had patio doors facing an immediate staircase leading into the upper garden which created a dark space facing onto the kitchen.
The solution was to push the staircase further into the garden creating a large lower patio space to channel natural light into the internal spaces. We demolished the existing and dilapidated 1970’s extension and rebuilt a new extension (complete with waterproof system) within the same footprint which is used as a breakfast room that can be fully opened into the new lower patio.
