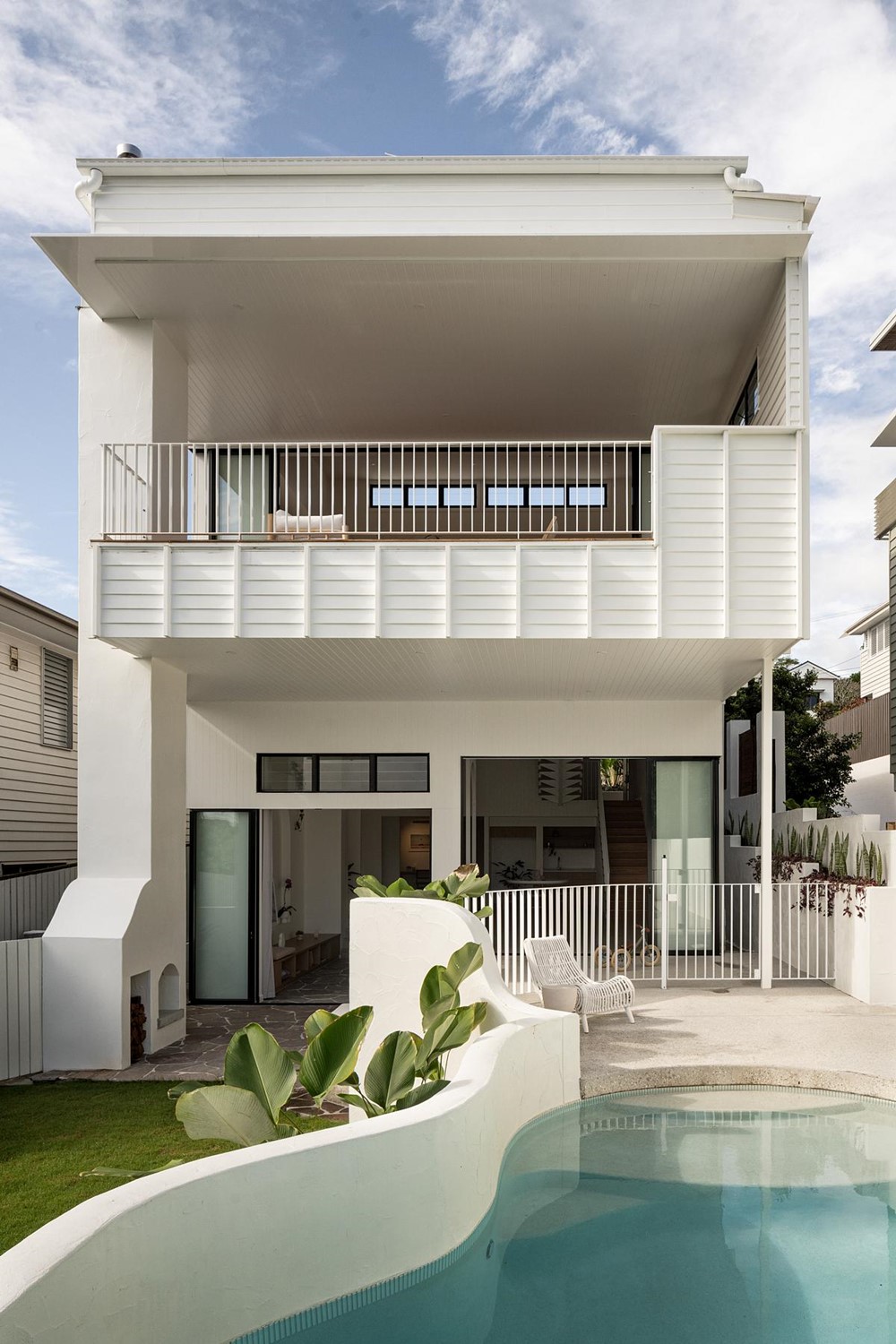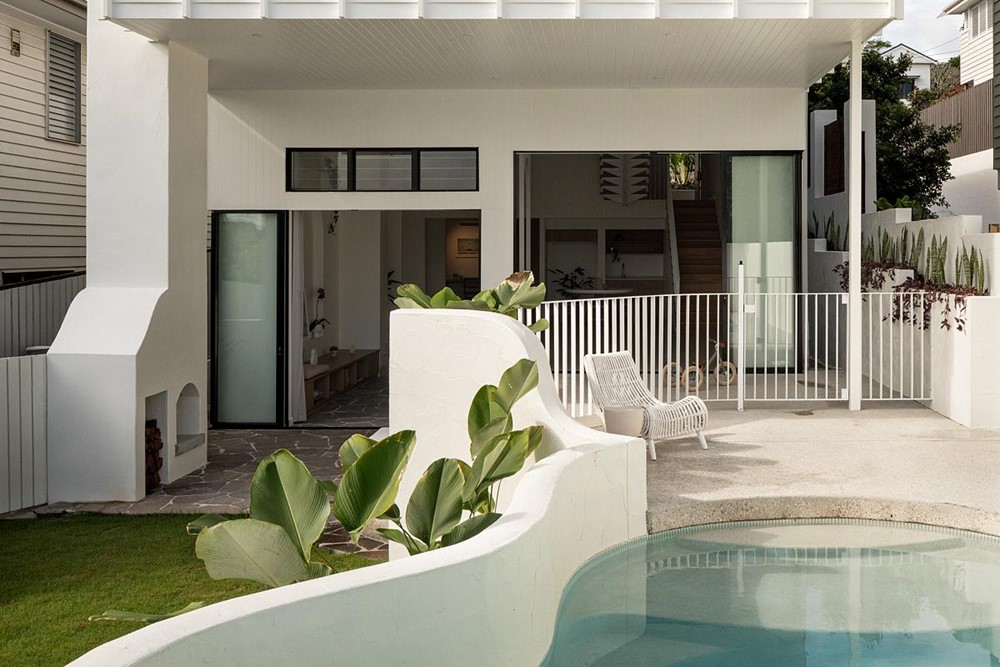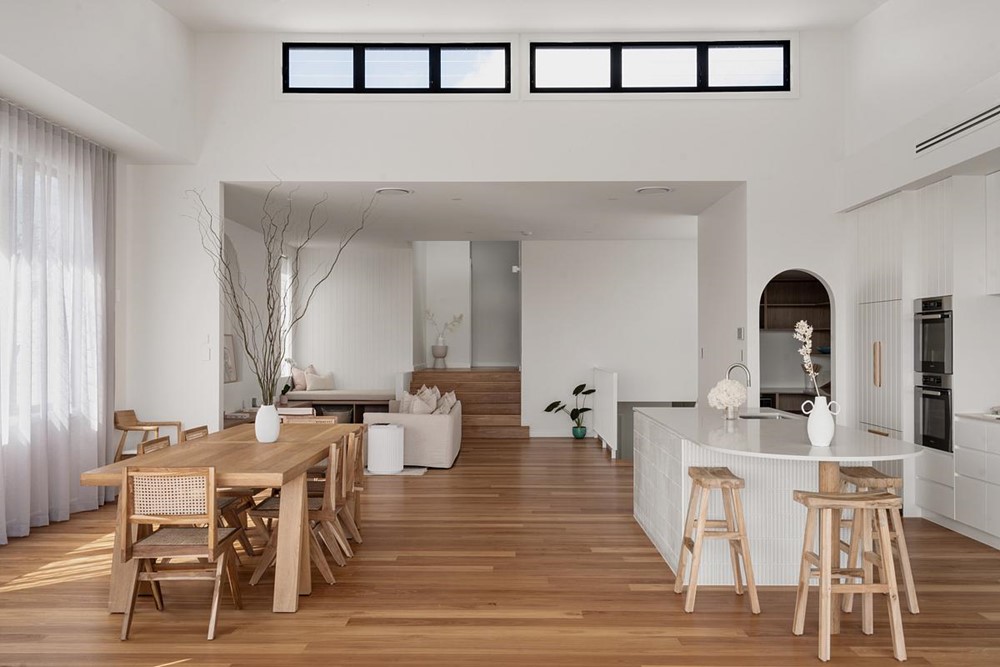Power St House is a project designed by Type Architecture. Perched atop the leafy hills of Norman Park, the Power House approaches the challenging topography with a sense of opportunity, using the sloping terrain to create large and voluminous spaces that give a sense of openness and lightness. Photography by Mitchell Kemp.
.
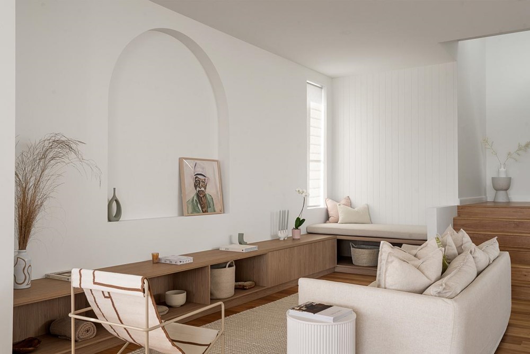
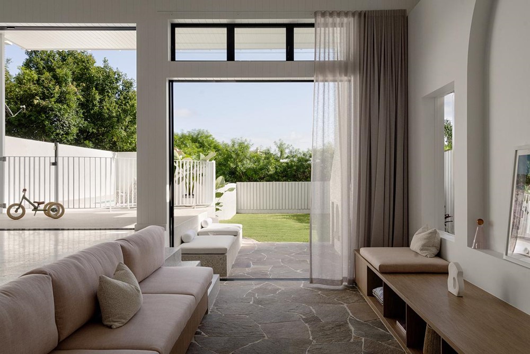
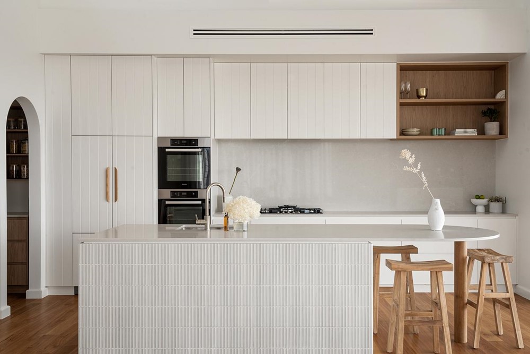
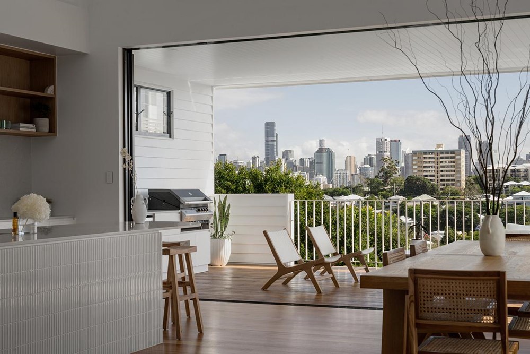
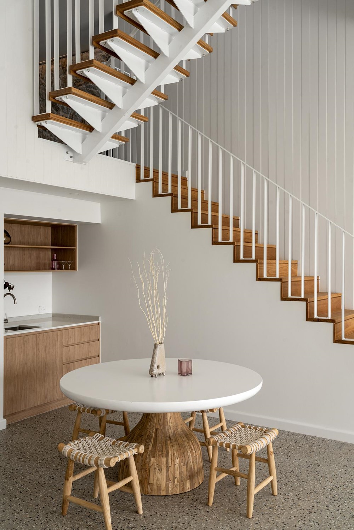
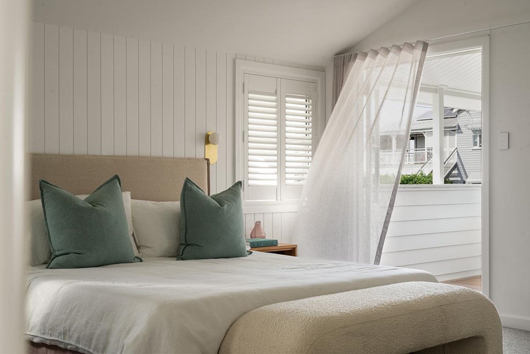
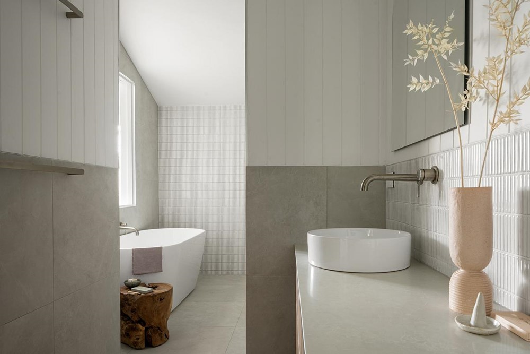
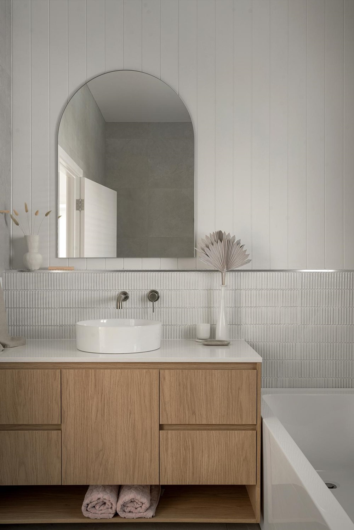

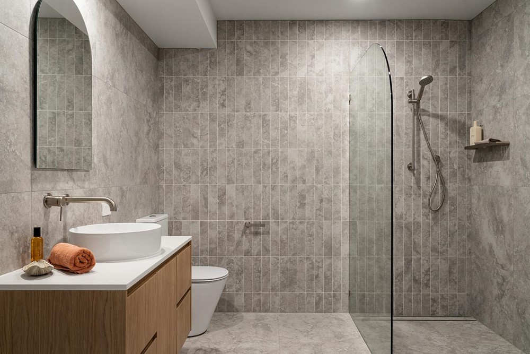
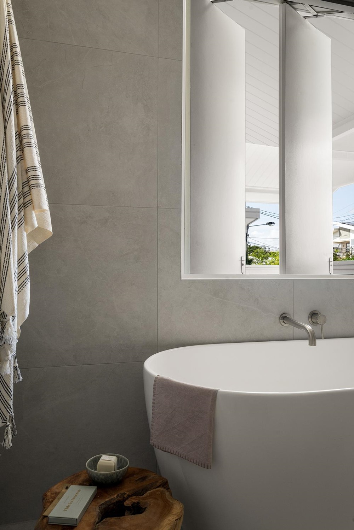
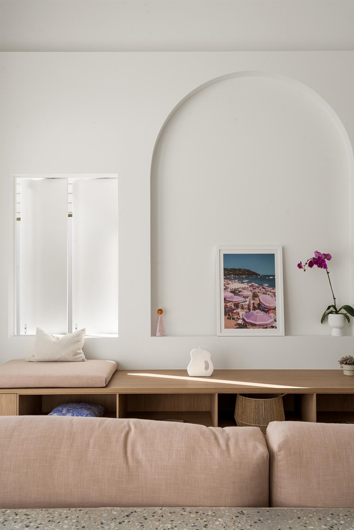
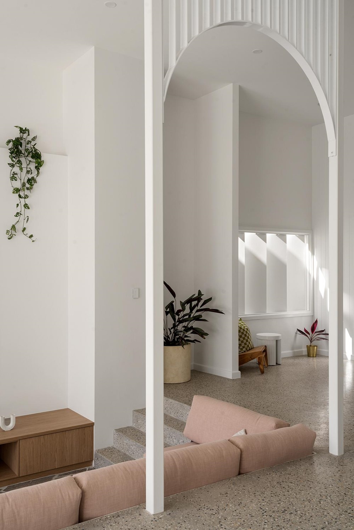
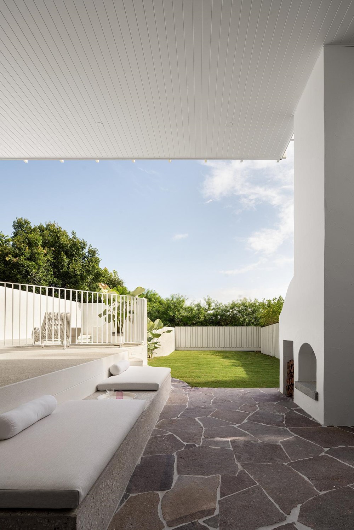
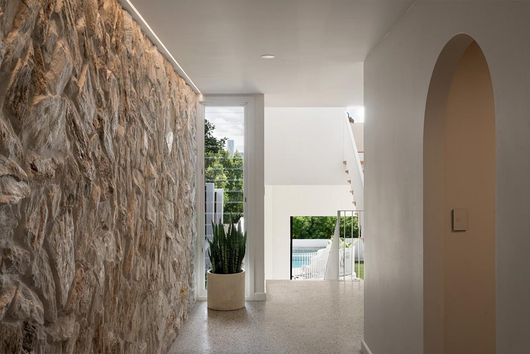
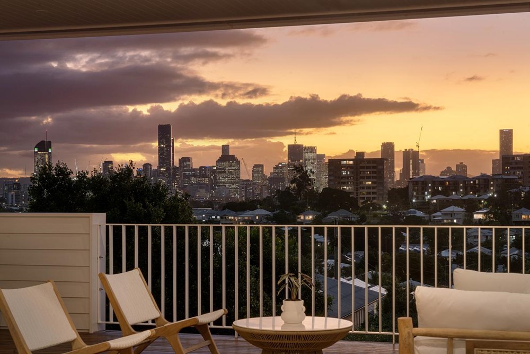
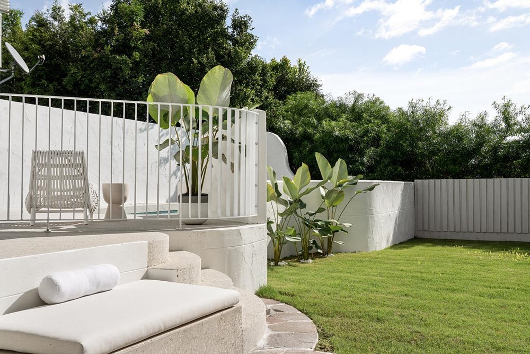
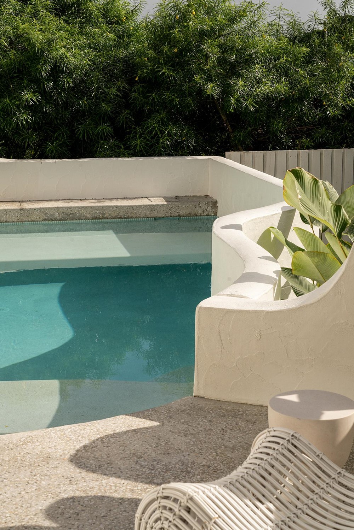
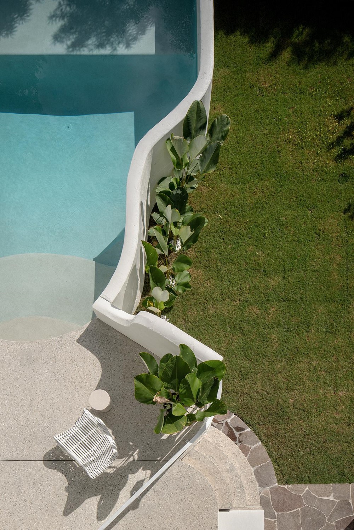
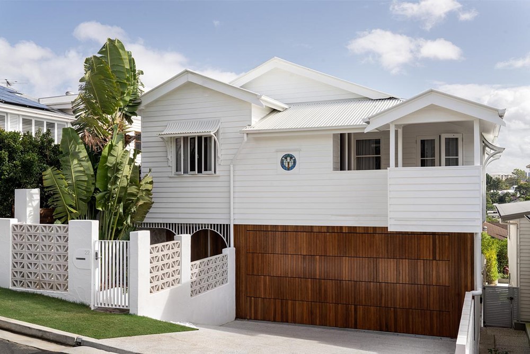
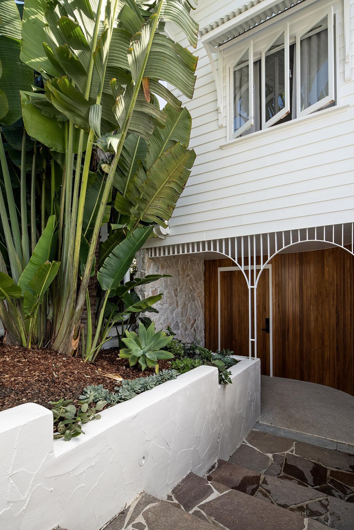



The existing Queenslander was restored and lifted to make space for a garage and formal entrance at the street level. Walking through this grounded entry sequence, the home opens up to a bright and airy mid-point landing that serves to connect through the cascading levels of the house.
Reaching up from this point, the contemporary kitchen, living and dining looks out across the leafy canopy to the city skyline view, creating a warm and cozy family retreat nestled in the treetops. Principal bedrooms and bathrooms have been thoughtfully inserted into the renovated Queenslander, bringing a mix of traditional and modern materials that feel bright and restful.
From the entry landing, the lower floor steps down the hillside, functioning as the guest entertainment level with a tiered, sunken rumpus room that gathers around a fire place. Expansive glazing opens out to the landscaped garden and feature swimming pool.
Architecture and Interior Design work together to bring warmth and brightness to the spaces with the use of clean lines and textures that relate to the historical Queenslander. Our vision was to make a space worthy for the family to live and grow together, with room to enjoy the company of their friends and relatives.
