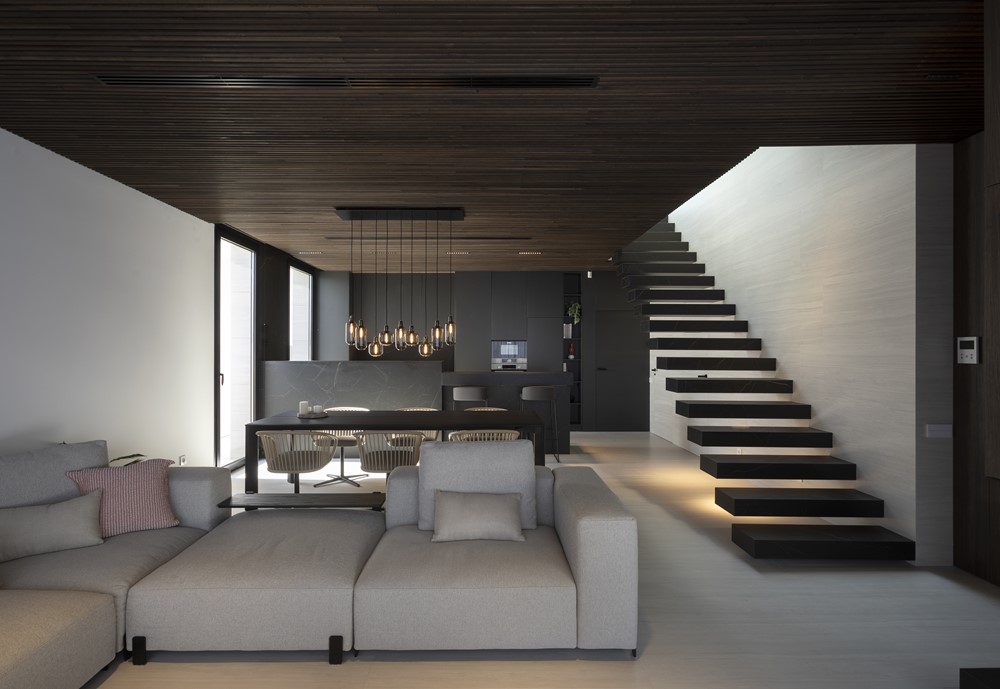This single-family house designed by Manuel García Asociados is located in the Region of Murcia, in a residential area of semidetached, modern and eminently white houses. From a distance, its clear and avant-garde appearance seeks to integrate the house with the rest of the surrounding dwellings. A travertine-effect porcelain tiles offer this clear and luminous vision, but in its proximity, it confers the texture, warmth and naturalness typical of stone materials. Photography by Diego Opazo.
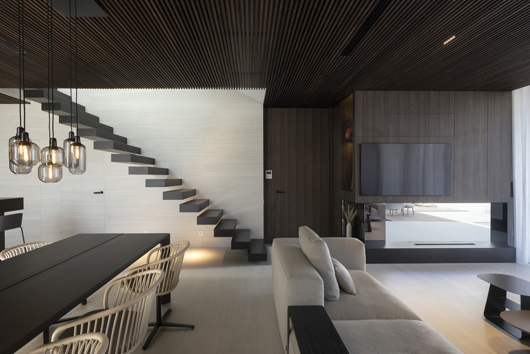
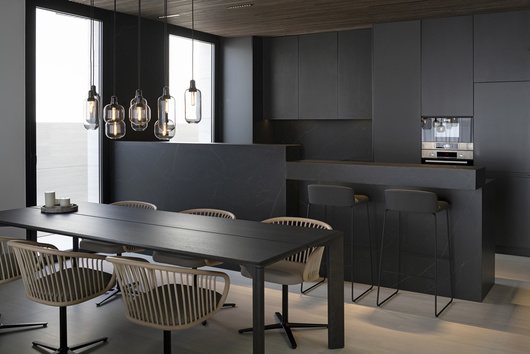


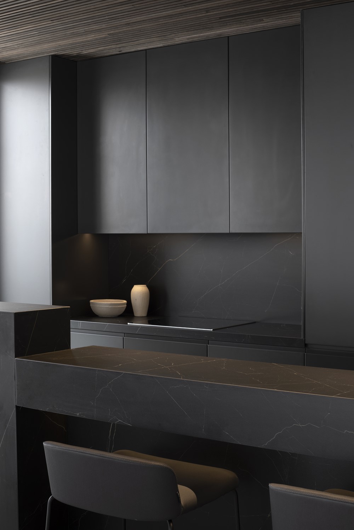
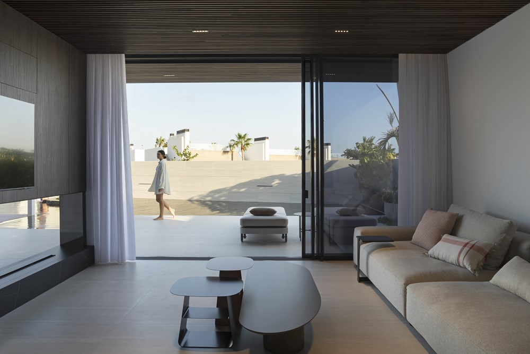
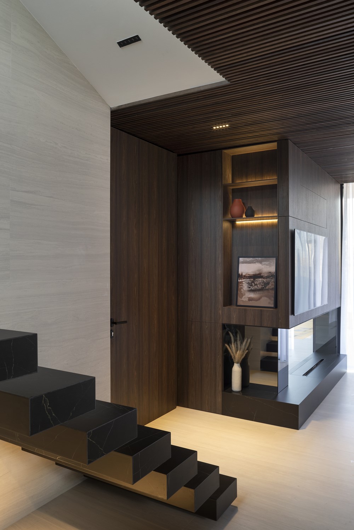
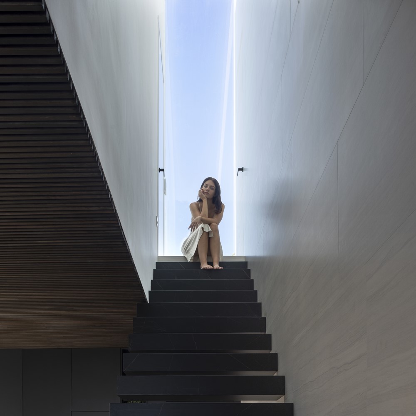

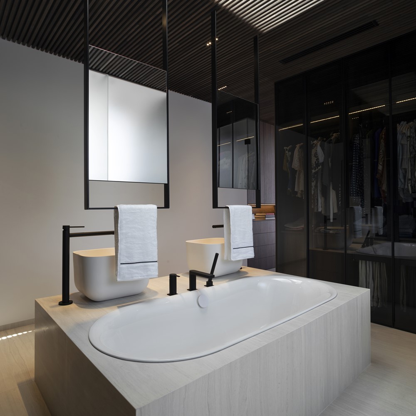
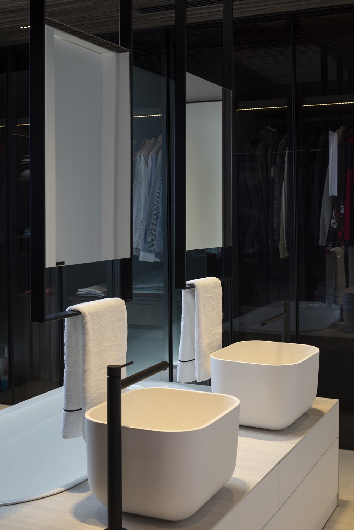

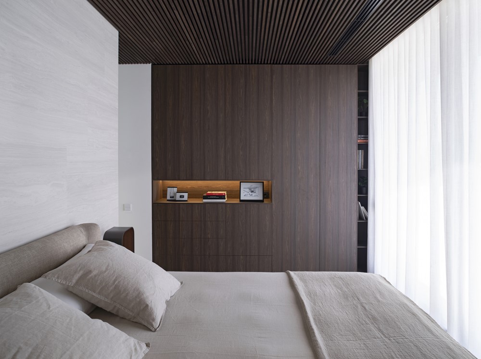
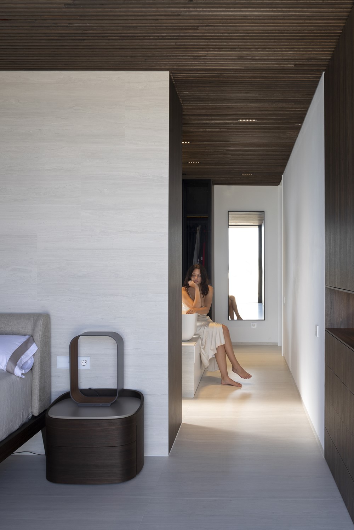

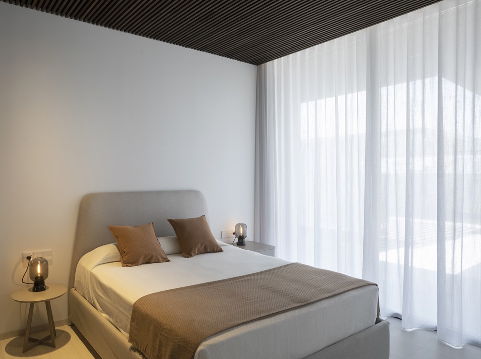
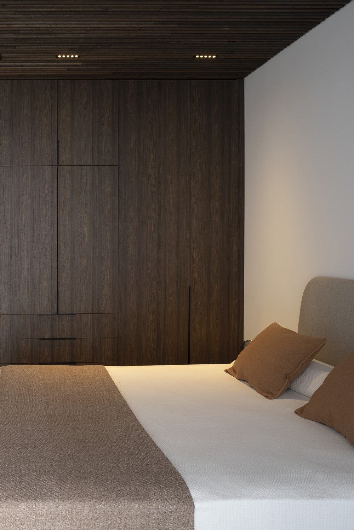
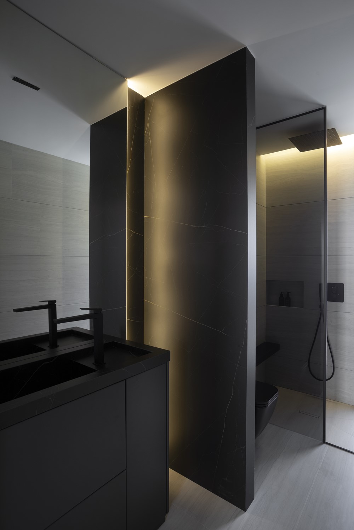

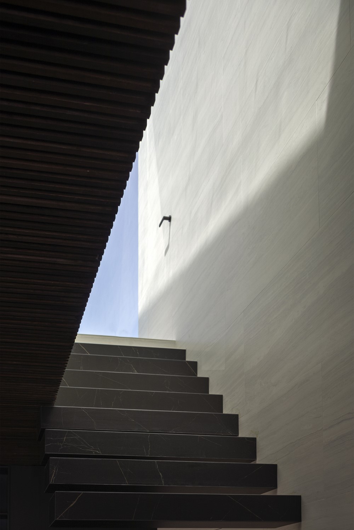
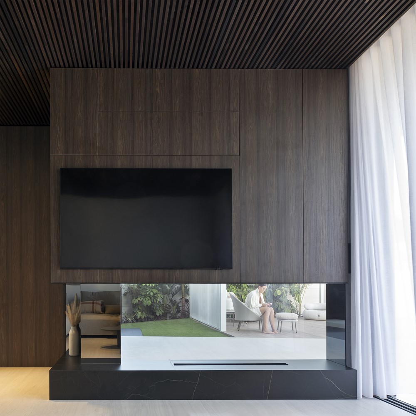

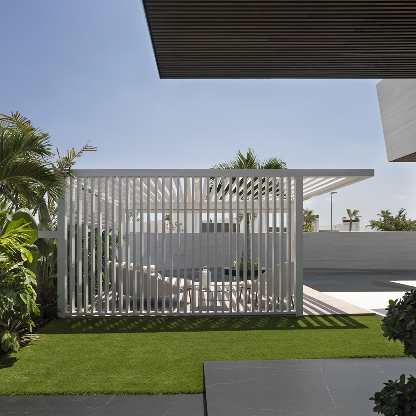

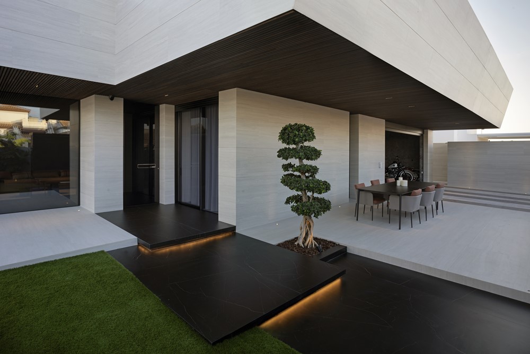
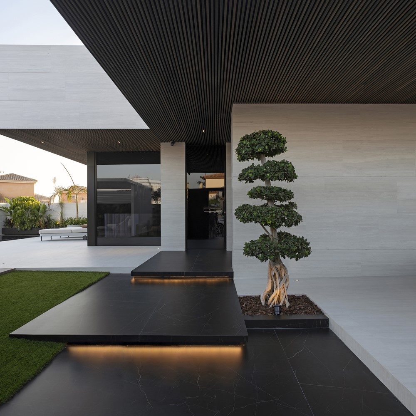
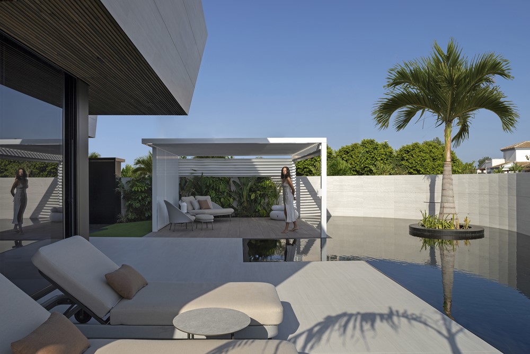

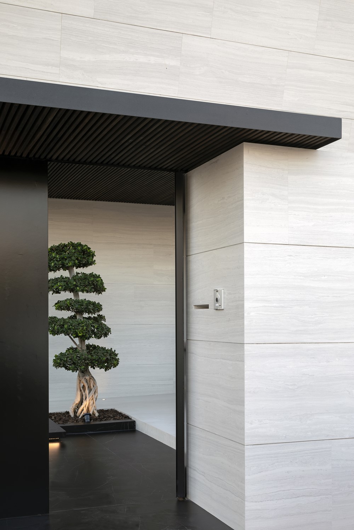

THE PROTAGONISM OF HORIZONTALITY
When the commission was received, the structure of the house was already in built and the volumetric conception was half defined; however, the previous project did not fully convince its future owners. Manuel García’s design is based on respect for this initial idea and focuses on its materiality.
“The aim is to present an eminently horizontal home, very compact and material, with cladding executed with care and detail. A succession of planes that are overlapped reminds of strata layers”.
The volumes that create the floor slabs appear as large objects resting on the main prism of the complex. There are no railings, but rather these elements act as protection. The grouting of the porcelain tiles on the entire facade reinforces this whole idea.
The formation of the entrance, the steps at the entrance and the staircase itself follow the same approach. The steps are “levitating”, again without a handrail. Just a succession of horizontal planes that follow one after the other until they reach the bedrooms.
Project name: House in Murcia
Location: Murcia
Constructed area: 225 m2
Plot area: 440 m2
Year: 2022
Interior design: Manuel García
Construction company: AIS Obras y Estructuras
Photography: Diego Opazo
