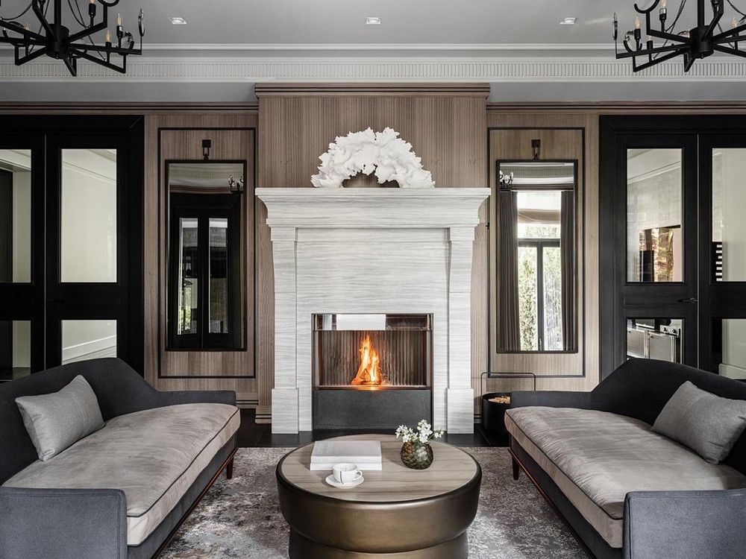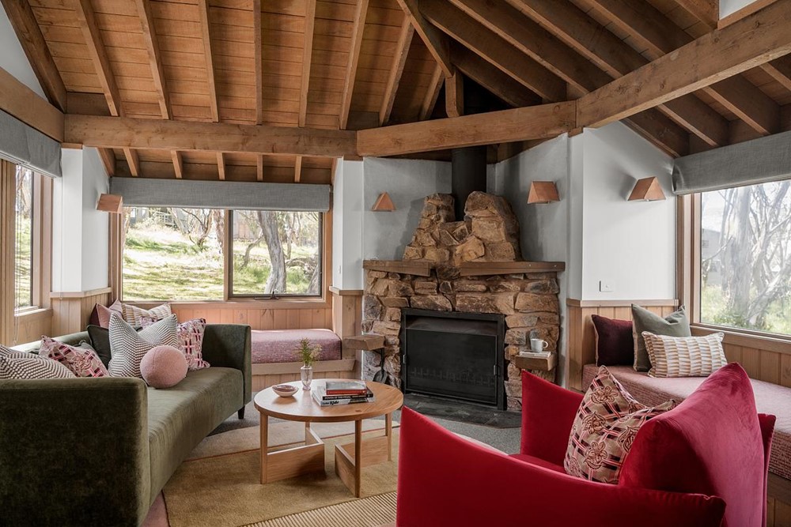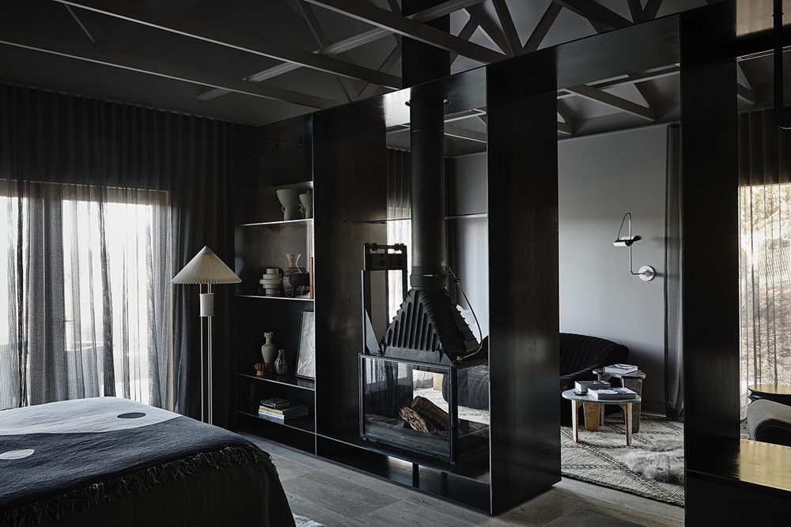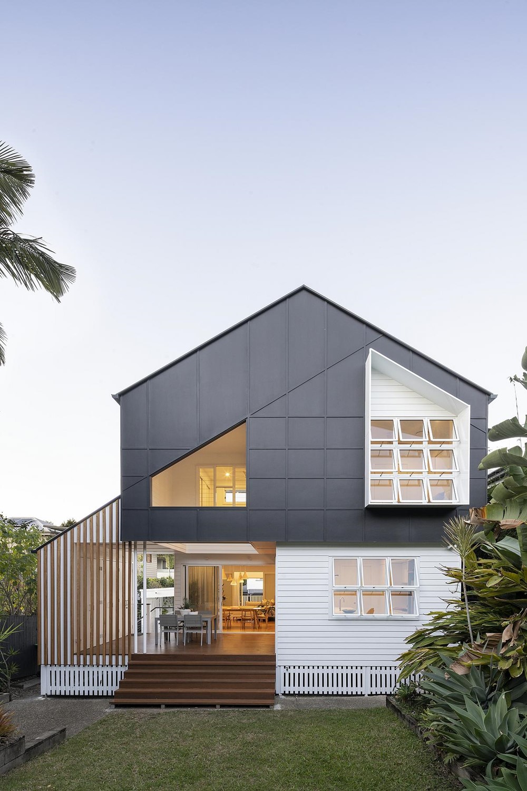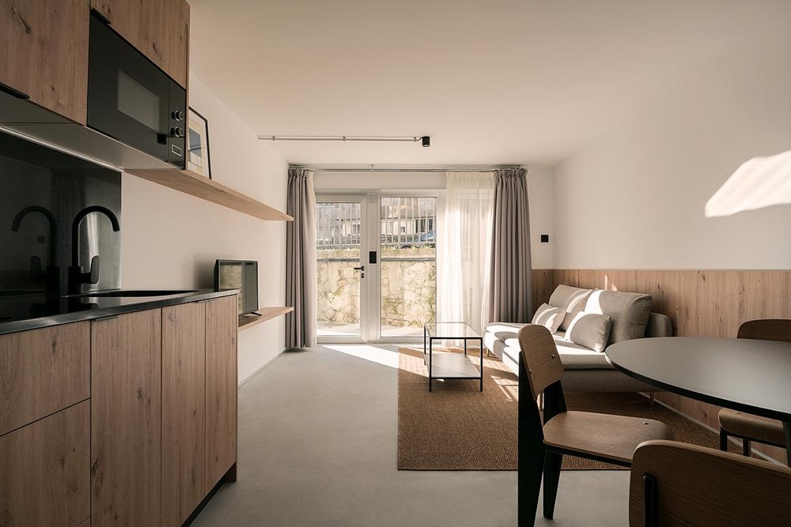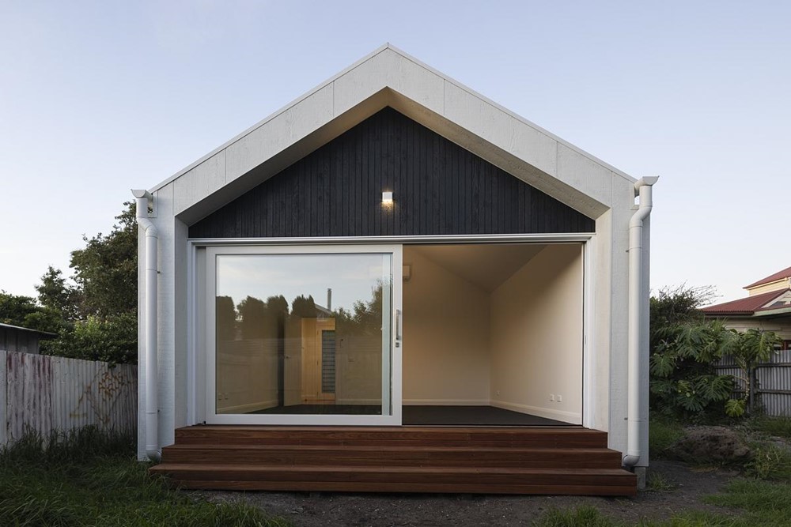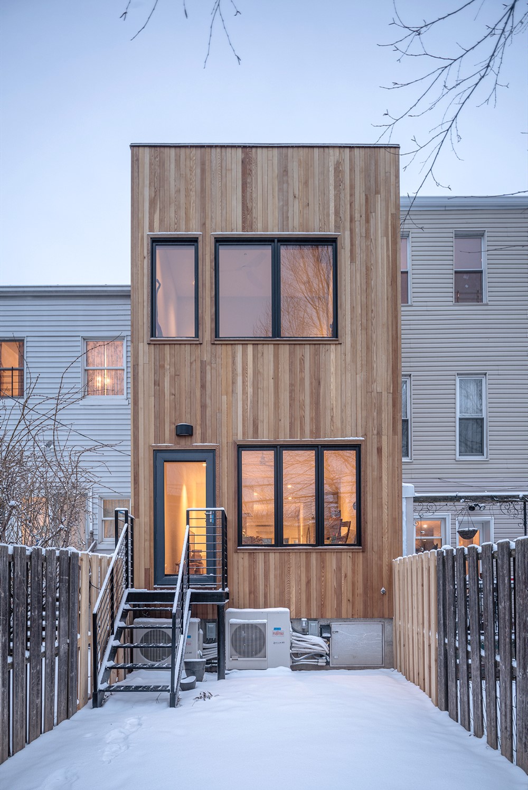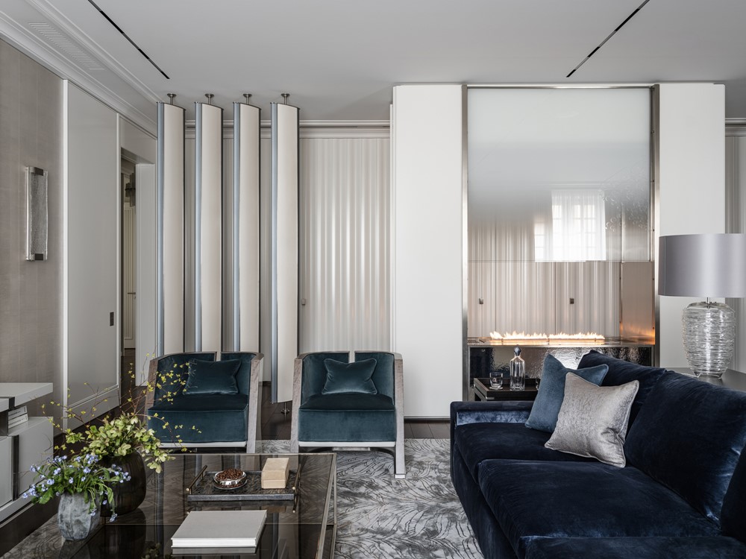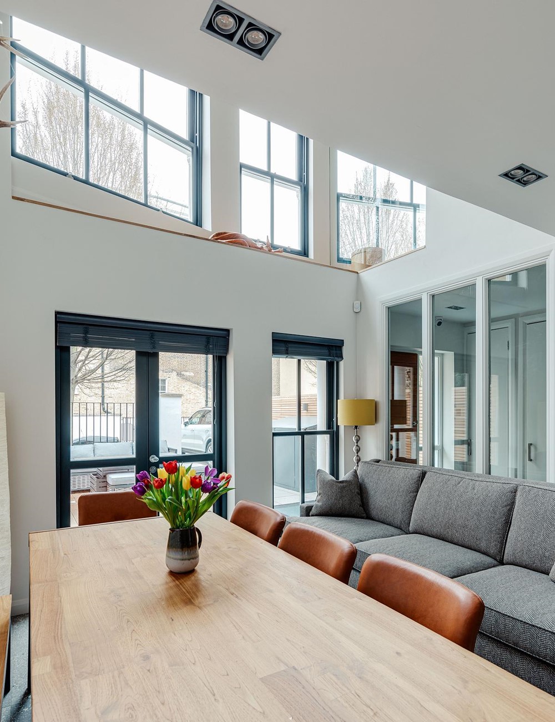Three-storey House with Home Spa and Wine Cellar is a project designed by O&A London. The clients are a large family who wanted to create a home that would be their main place of residence. The most important request was to create comfortable spaces suitable for the whole family to spend time together. The other requirements were the sports area, spa and wine cellar. It is impossible to assign it to any one specific style as it contains everything from art deco to urban style. photography by O&A London.
Monthly Archives: June 2023
Blairs of Dinner Plain by Britt White Studio
Blairs of Dinner Plain is a project designed by Britt White Studio. Architect Peter McIntyre, a true pioneer of Australian alpine architecture, was the driving force behind the Dinner Plain Alpine Village, developing the masterplan and vernacular of the town. Inspired by the characteristics of the old cattlemen’s huts as his vision for the community, Peter and the team at McIntyre Partnership were also the architects of the original buildings of the alpine community, including Blairs. Photography by Devlin Azzie.
Bassano by Tom Robertson Architects
Bassano by Tom Robertson Architects is the transformation and combination of two cabins in Red Hill to create a luxurious retreat as a private suite and an artist studio. Photography by Derek Swalwell.
.
Black Betty House by Studio 15b
This original Queenslander cottage designed by Studio 15b was purchased by the Client just prior to their first child entering the world. They quickly did some small renovations with plans for more major work to happen later. After their second child was born, the time had come for more space and more toilets! Photography by Angus Martin.
San Antoniño apartments by Nan Arquitectos
San Antoniño apartments is a project designed by Nan Arquitectos. A set of 2 tourist apartments in the center of Pontevedra. Access to both apartments is through the typical “English patio” that generates a very usable terrace/esplanade space in a semi-private entrance area. Photography by Ivan Casal Nieto.
Writing Studio by DiMase Architects
The Writing Studio by DiMase Architects is a testament to the beauty of minimalism, where functionality meets artistic expression in a harmonious blend. Photography by Kristian Gehradte, Katya Menshikova.
30 Windsor Place by Studio Lyon Szot
Rarely do we get to engage in a home that is the same width as a sailboat. This project designed by Studio Lyon Szot arrived in our office after a laundry room fire destroyed our client’s kitchen and their 14’6” wide house experienced irreparable smoke damage. The owners reached out to our office to help them repair and reconfigure their existing house, expanding the square footage on the second floor to create a new walk-in closet, a work space for their two children, an upstairs laundry room and two new bedrooms. Photography by Alan Tansey.
White & Neutral Apartment by O&A London
O&A London created a modern-style interior for a 380 square meters apartment in the Knightsbridge Private Park residential complex. Creative director Anna Agapova described the interior style as “Miami contemporary”. These associations are not accidental as the apartment resident spends most of her time in the United States and when choosing the design wanted to have the same feel in her Moscow apartment. Photography by O&A London.
Basement Extension and House Refurbishment Clapham by Mark Fairhurst Architects
This domestic refurbishment and basement extension project is located in Clapham, South London in a mews tucked away behind a busy main road in the Clapham Road Conservation Area. Photography by Chris Wharton, Mark Fairhurst Architects.
Olympic by NOA
For the Olympic Spa Hotel in Val di Fassa, northern Italy, NOA designs a new extension according to a sustainable model, aiming to enhance and integrate the facilities with the surrounding landscape. From the new rooms nestled in the Alpine meadow, with terraces and internal patios, to the surprising sauna overlooking the forest, to be reached by an aerial path, this project camouflages the new, plays with the profile of the mountains and gives guests the emotion of a sincere bond with nature. Photography by Alex Filz.
.
