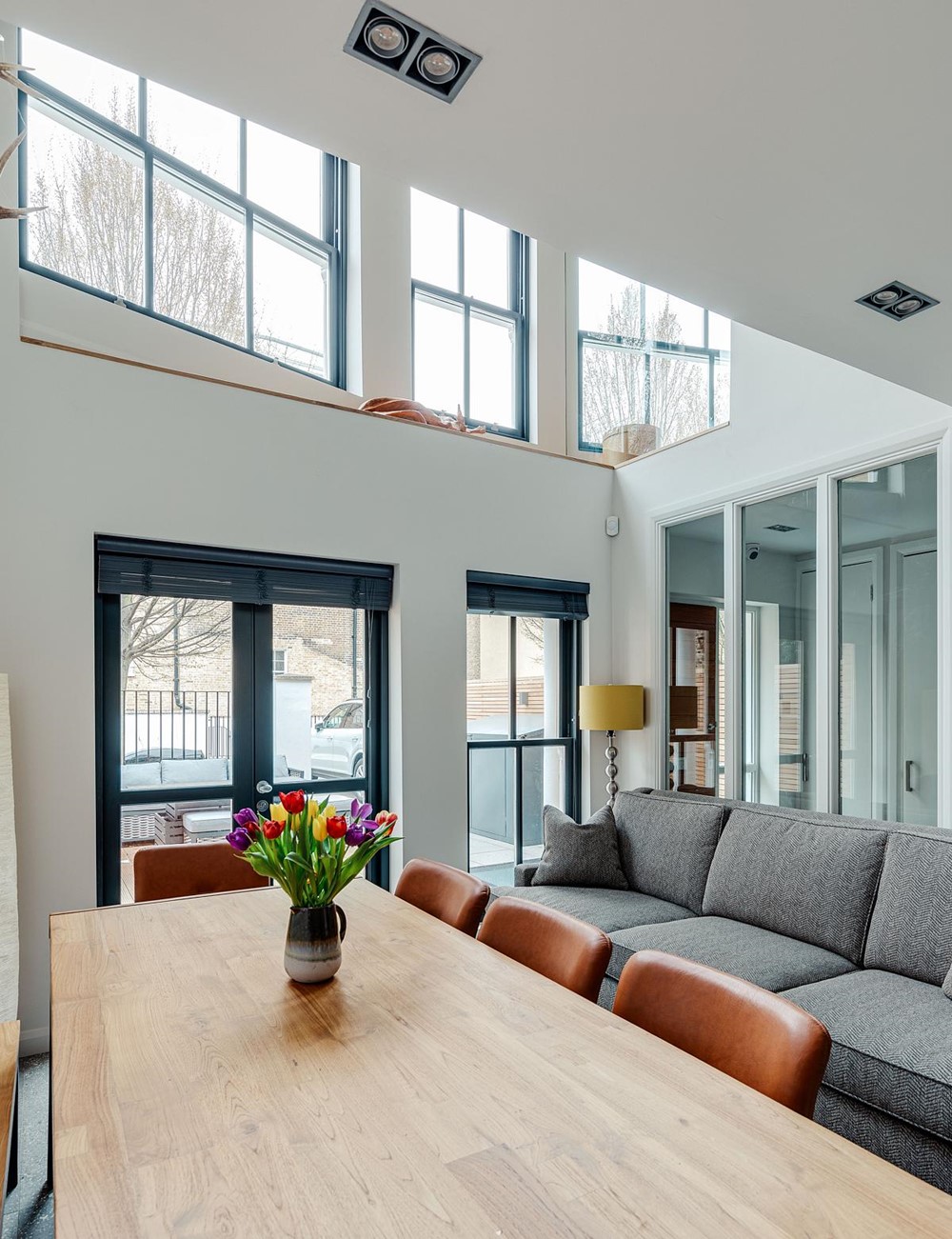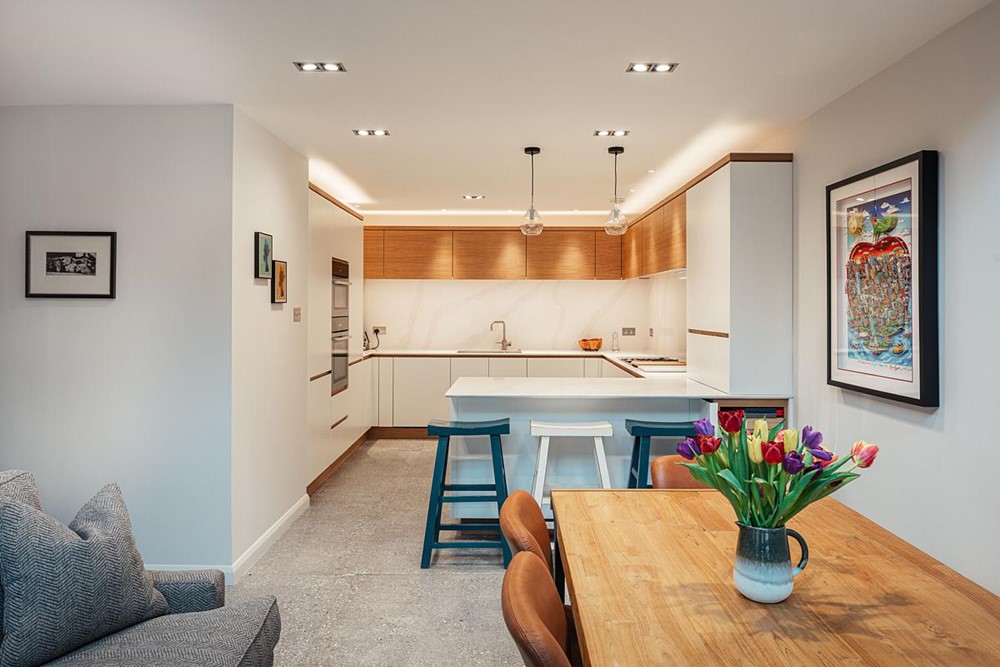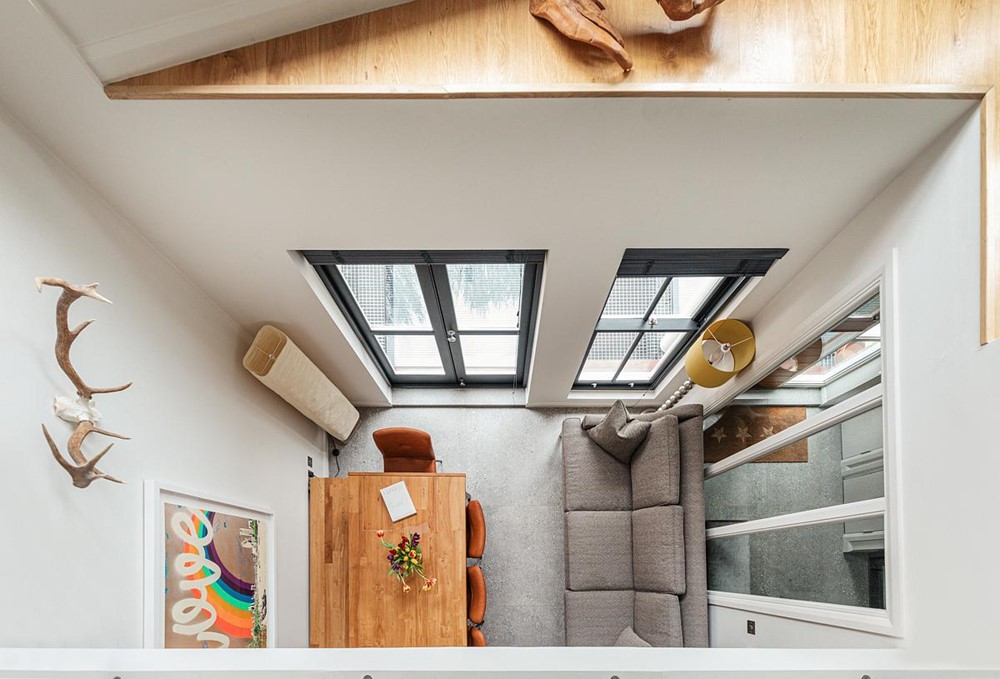This domestic refurbishment and basement extension project is located in Clapham, South London in a mews tucked away behind a busy main road in the Clapham Road Conservation Area. Photography by Chris Wharton, Mark Fairhurst Architects.
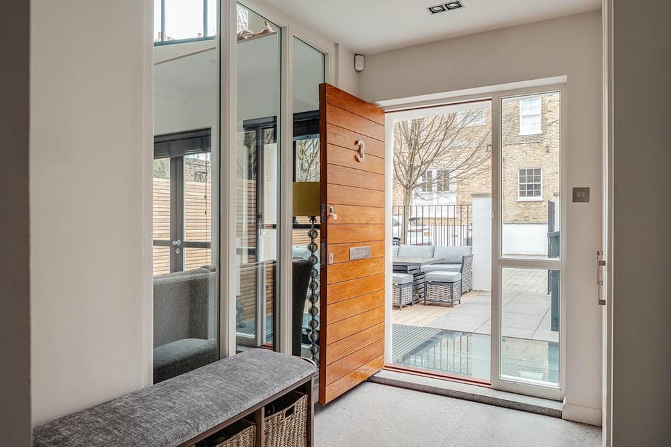
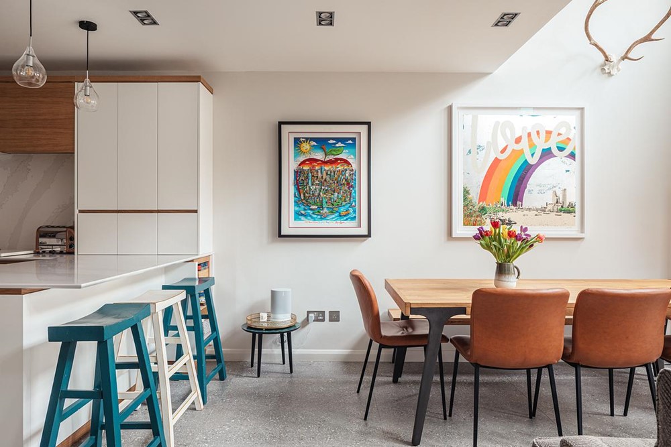
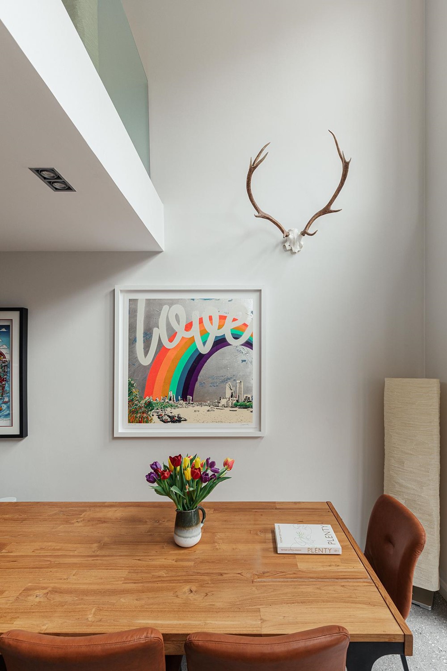
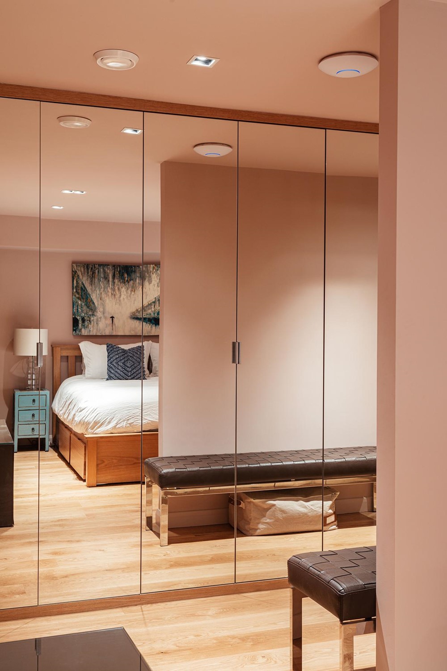
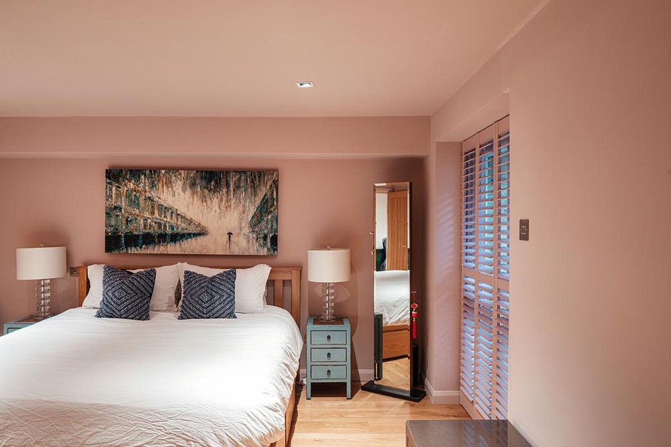
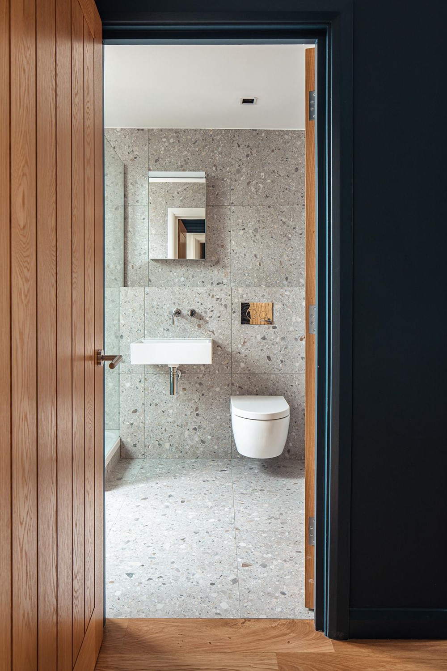
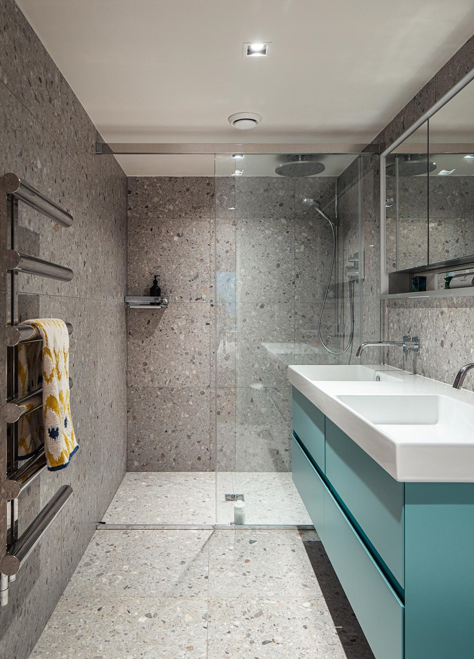
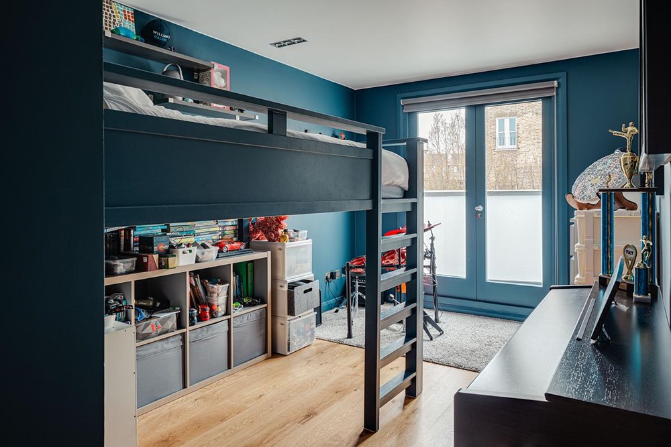
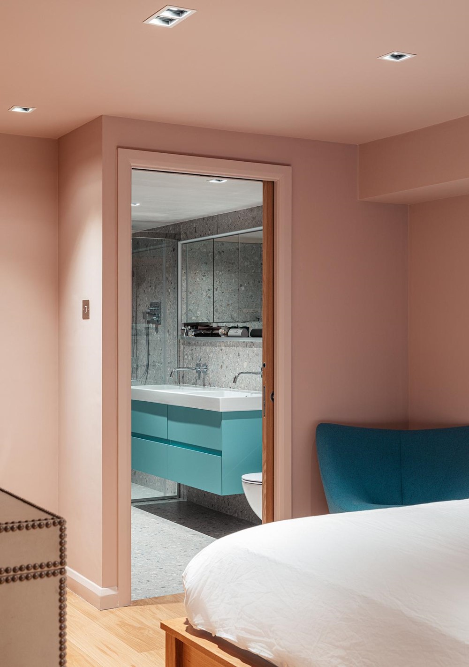
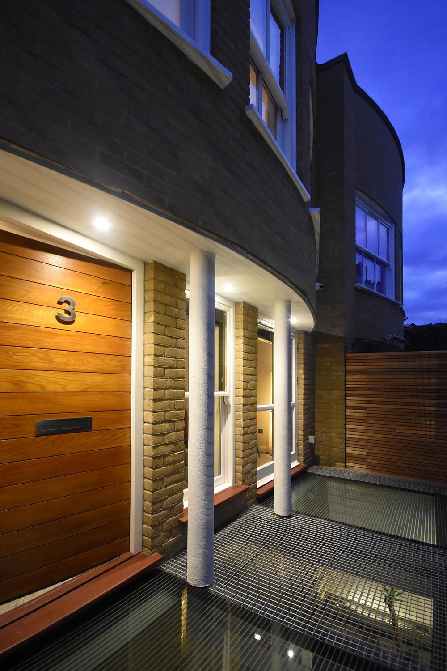
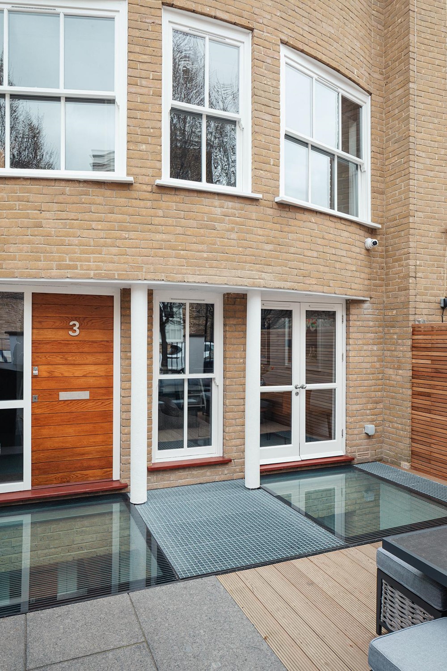
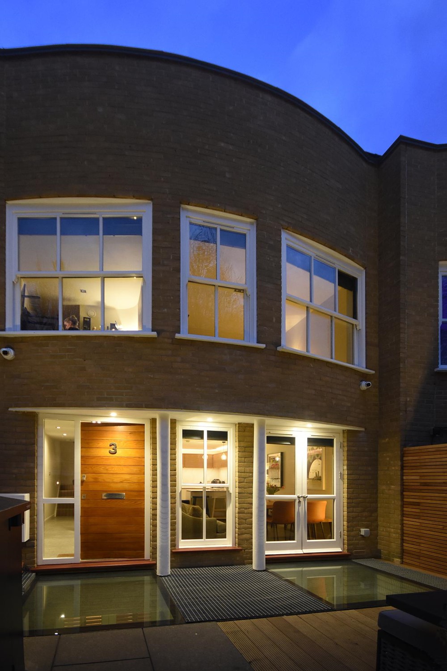
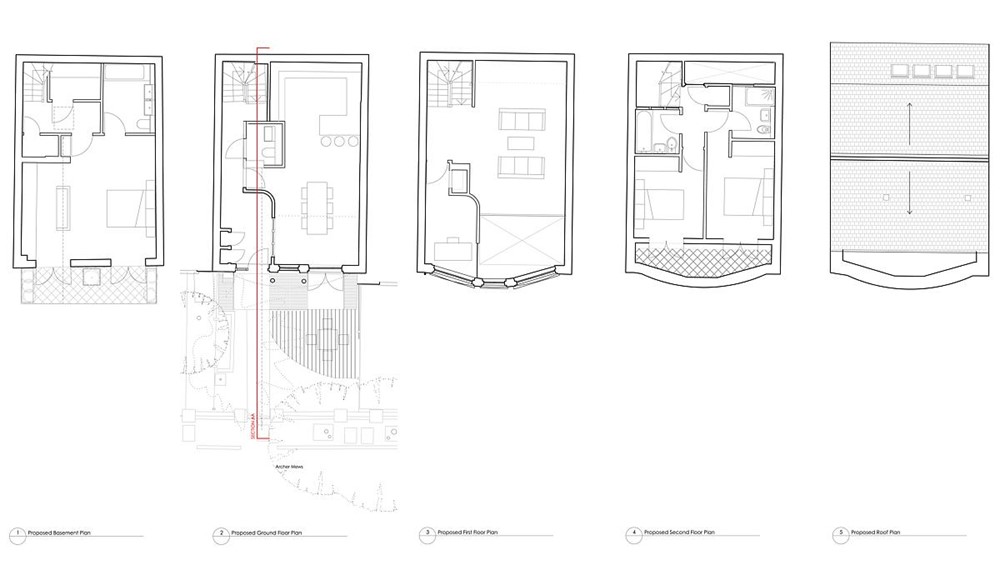
The home is part of an existing terrace of four houses facing onto a private garden and communal courtyard with the rear of a grade II listed early 19th century house now converted into flats. Having worked abroad for 10 years the owners wanted to return to their family home which had been rented, however their growing family needed more space and the house required refurbishment. Ground and basement levels were replanned and a new basement lightwell constructed to allow the creation of a new master bedroom and kitchen. Alterations at first floor opened out the living room and refurbishment at second floor created new bedrooms for the children.
