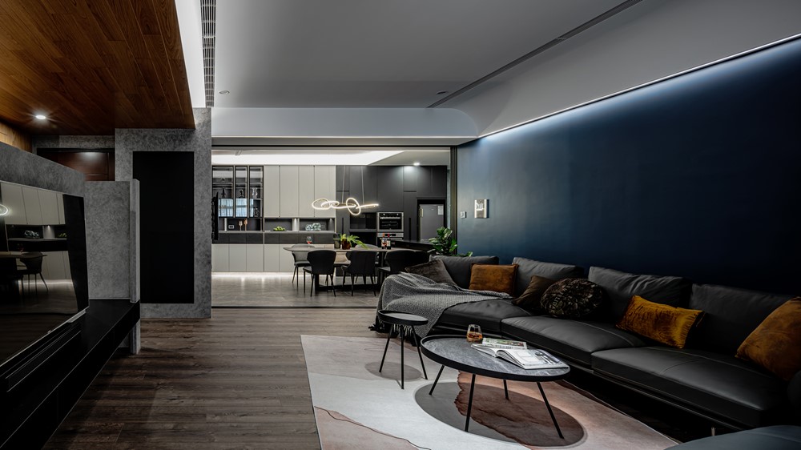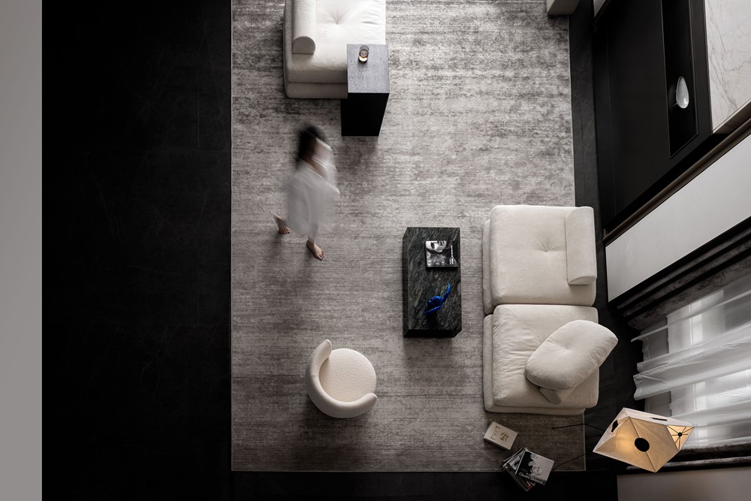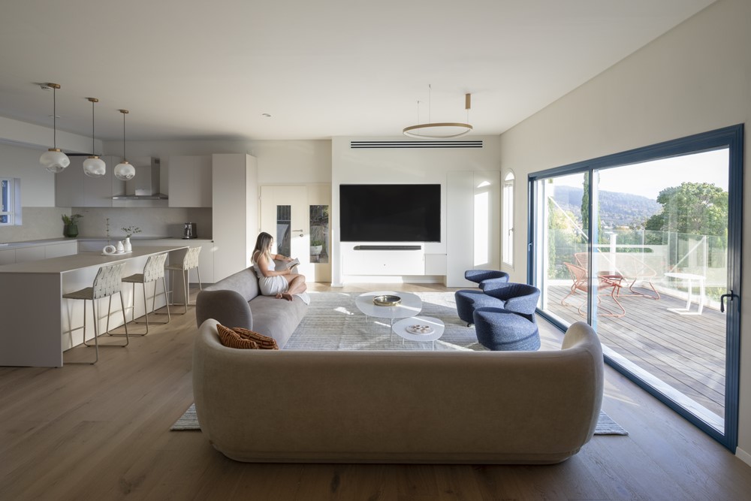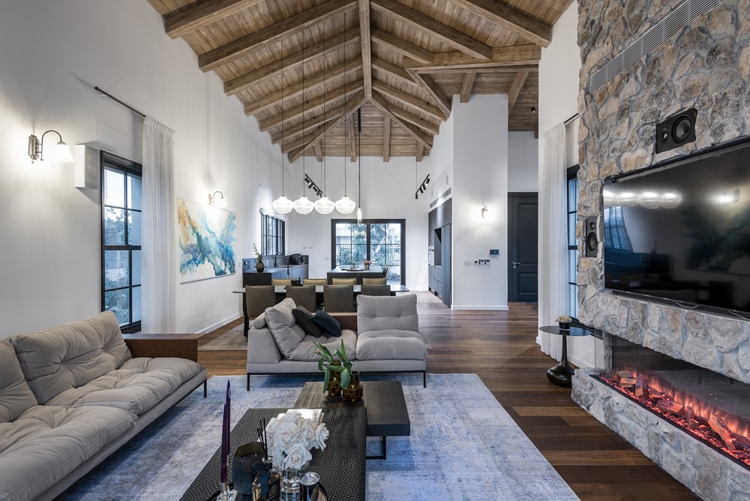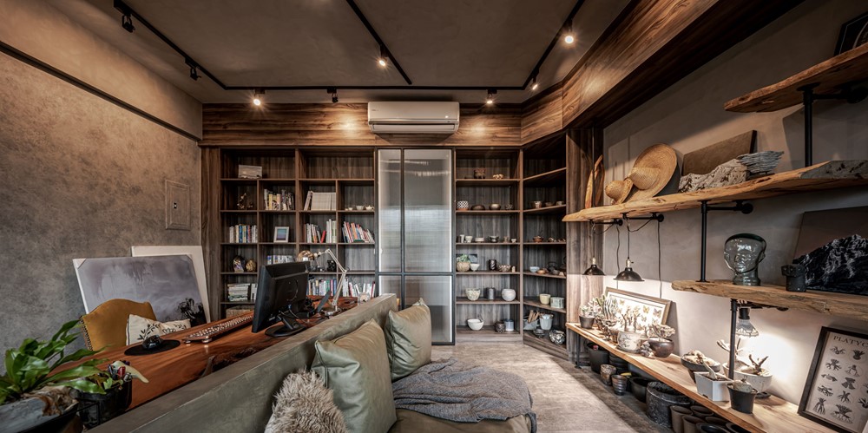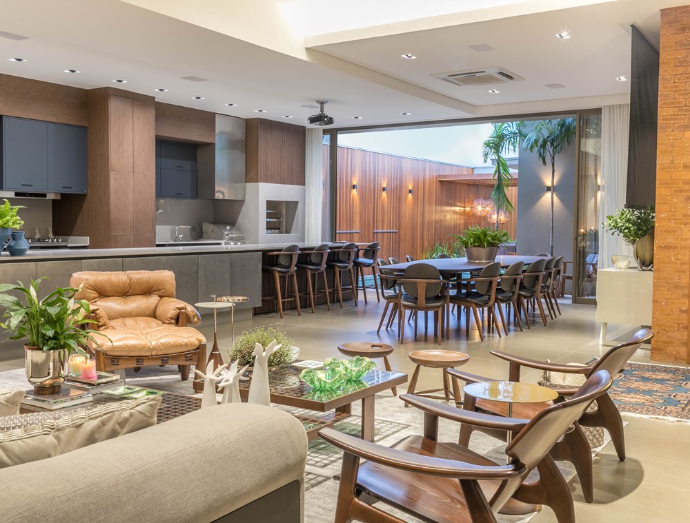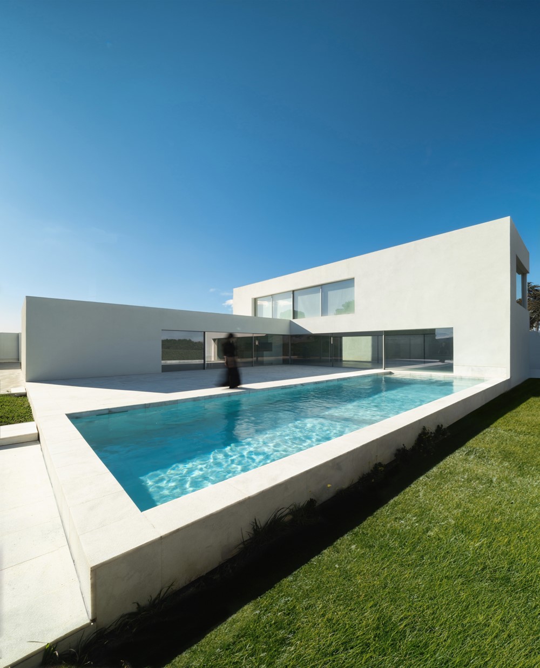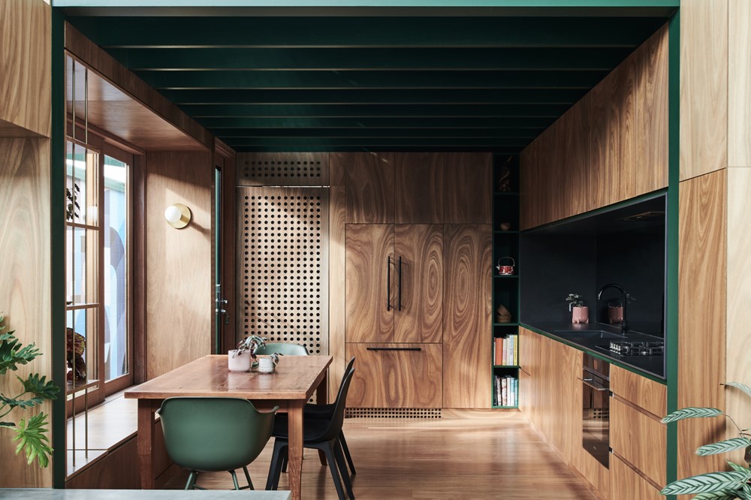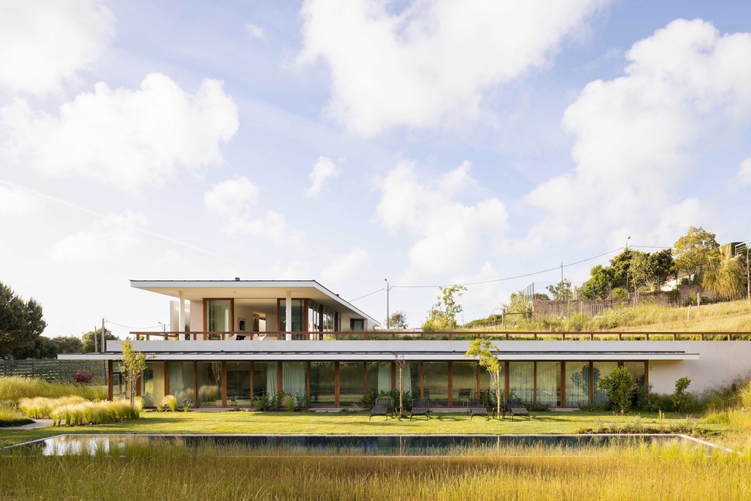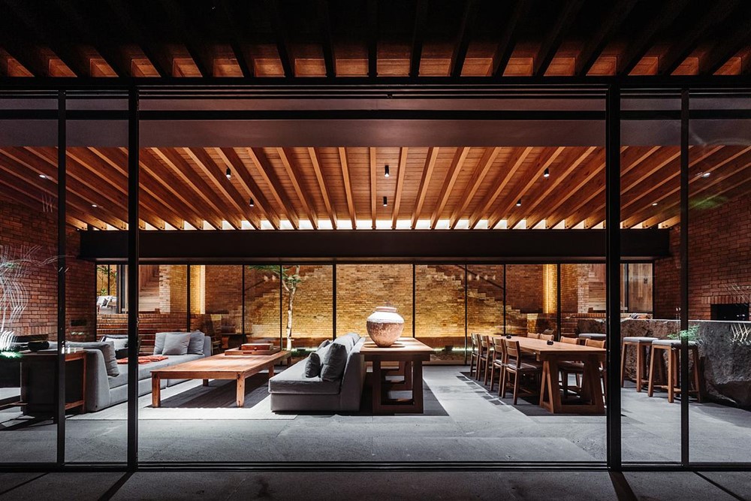Concentric Circle is a project designed by Mojo Design Studio. The living room is the center of the circle, and the design of the space creates a family centripetal force. The half-circle design on both sides of the TV wall symbolizes the embrace and care of the family. The living space is designed in an open style, using glass sliding doors to define spatial attributes, and flexible use according to the needs of the residents in terms of usability, taking into account both functionality and interaction. The study, living room, and dining room are arranged on the same axis, and the circular arrangement is used to link all the home spaces, making the living room the core of the family. Photography by Dabel Fish Agency.
Monthly Archives: July 2023
900㎡ Mountain Villa by Giant Design
This project designed by Giant Design is located in Poly Purple Mountain, Foshan, adjacent to the 4A scenic area of Zhanqi Mountain. The lush green mountain views provide a serene and delightful atmosphere. Here, the designer has created a highly textured open-plan minimalist villa for the residents. Photography by Ouyang Yun.
RP House by Inbar Menaged
“RP House by Inbar Menaged. This house is located in the north of Israel. Was renovated and designed by me as a holiday house for an Israeli family that lives in Tel Aviv and wanted a quite place for the weekends and holidays.” Photography by Tal Nisim.
A taste of Europe nestled in the Med by Shirly Dan
A taste of Europe nestled in the Med is a project designed by Shirly Dan. The owners of this property designed dreamed of building a family home in the village where the spouse grew up. A home that would be functional, whilst being a pleasure to entertain in, abundant in natural daylight, and with plenty of privacy for each of the couple’s children. Designer Shirly Dan turned the dream into a reality by transforming the old property into a European gem with unique modern touches. Photography by Shay Adam.
.
Balance by Mojo Design Studio
Balance is a project designed by Mojo Design Studio. In order to create an environment suitable for children to grow up, the main space was designed in warm and bright light colors. The open-loop layout is used to create a circular and flexible movement and use of space, solving the problem of rigid movement in rectangular spaces while not moving the layout. Light is brought in through floor-to-ceiling windows to create a relaxed but calm atmosphere. The project is both open and private, satisfying the needs of parent-child interaction and independent space, enhancing emotional interaction while maintaining the integrity of each, and striking a balance between lifestyle and childhood interest. Photography by Dabel Fish Agency.
HS Residence by Truvian Architecture
The HS Residence designed by Truvian Architecture is a single-family house designed from a lean program of needs. The project, conceived by Truvian Architecture, follows the office’s identity precepts, which values the contemporary style and the sophisticated use of natural materials. Photography by Jhonatam Miranda.
Álamo House by Fran Silvestre Arquitectos
Álamo House by Fran Silvestre Arquitectos. The proposal, located in Madrid, is built on a plot with a significant elevation and an escape towards the landscape on its diagonal direction. The impossibility of accommodating the entire program on a single floor makes a two-level design necessary for the house. However, we strive to create a sense of continuity through the openings. We like to envision the house as a solid mass, from which these openings are carved out, creating a piece with a dynamic narrative. Photography by Jesús Orrico.
HOT TOP PEAK by FIGR Architecture Studio
HOT TOP PEAK is a project designed by FIGR Architecture Studio. Situated in the bustling suburb of Richmond in Melbourne, amidst the constant movement of delivery trucks, bicycles, and never-ending vehicle traffic, a notable architectural project emerges. Occupying a modest 175m2 site with dual street frontages, this residence is an experiment in the possibilities of urban densification. Here, within the confines of this minute space, a home is carefully crafted, reflecting the vibrance and richness of its surroundings. Photography by Tom Blachford.
House in Galamares by Vasco Lima Mayer
House in Galamares is a project designed by Vasco Lima Mayer. “I started to design this house while I was still a student. This was my first “solo”, so it is very special to me.” The interior has a serene atmosphere and is characterized by spacious and bright spaces. All the choices made respect the minimalist identity of the project, with sober materials and soft tones (beige walls, white slabs, glass, wood and zinc). The beauty of simplicity is felt as a whole but also in the smallest details. Photography by Alexander Bogorodskiy.
La Peña House by Central de Arquitectura
La Peña House is a project designed by Central de Arquitectura. A context of unique visuals, where the beauty of Miguel Alemán Dam and the famous Peña of Valle de Bravo, become protagonists to take note of, where the scenery demanded the welcoming feel of red brick be maintained, as did the inclination of the roofing structures. Essential characteristics of the Mexican Magic towns. Photography by Celia Rojo Photography, Aveh Studio.
