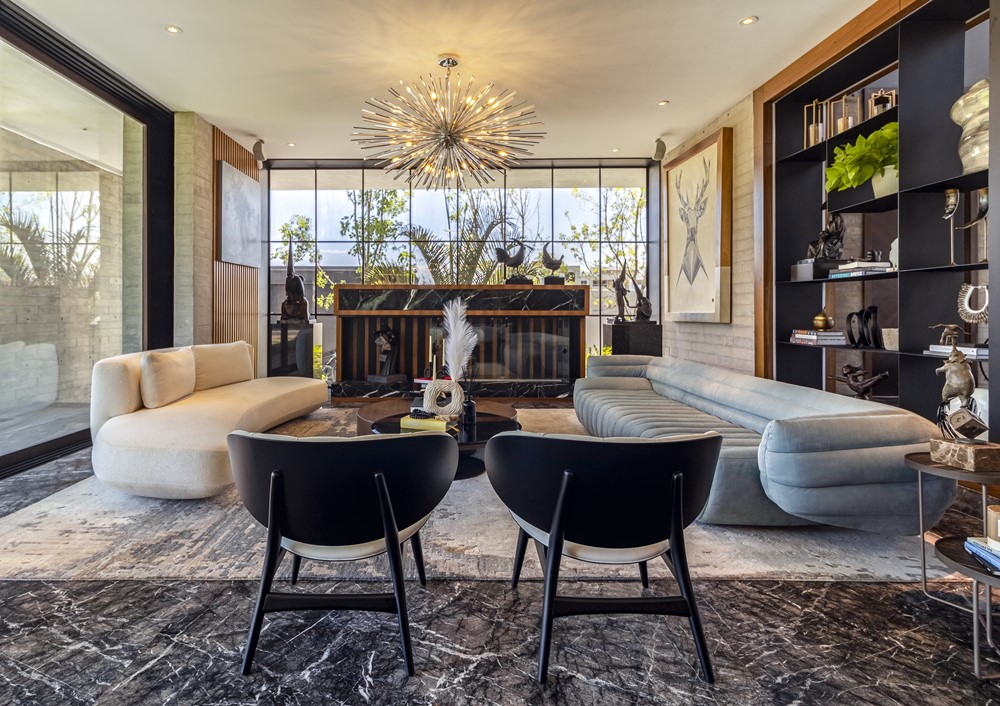Ayamonte is a project designed by Estudio Banuet. In the heart of the metropolitan area of the city of Guadalajara in a very pleasant area, close to the Bosque de la Primavera, the main lung of the city is this dream house. This project began as a dream for the clients, the dream of having a personalized space for all the members of their family, spacious, well-connected illuminated spaces and with abundant vegetation. It is designed for a young family with two young children, many pets, hobbies and tastes of all kinds, which is why it is a project very rich in a variety of spaces and at the same time a great challenge to integrate them all in harmony. Photography by Bernardo Miranda.
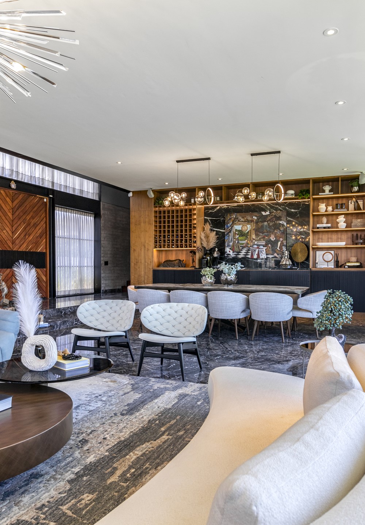
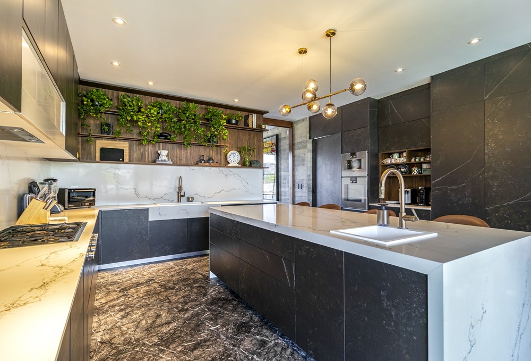
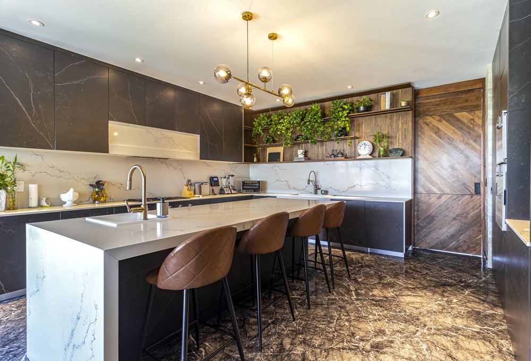


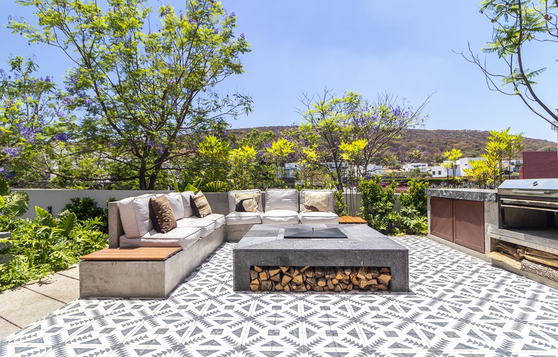

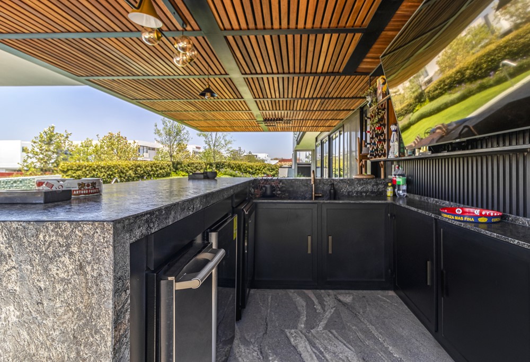
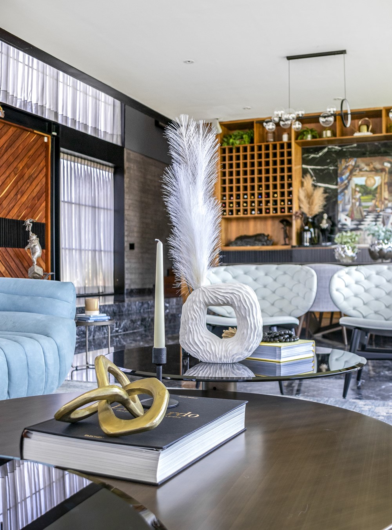
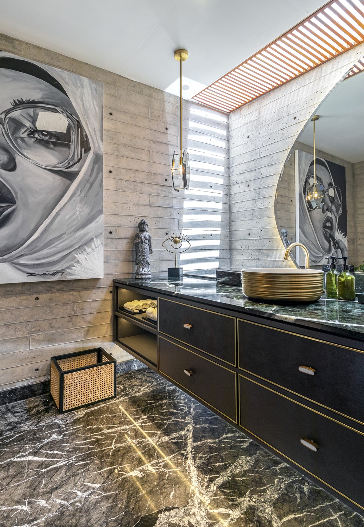
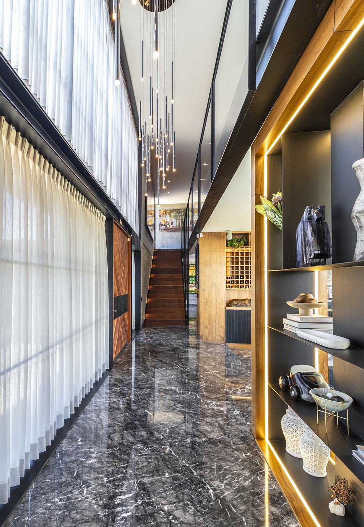



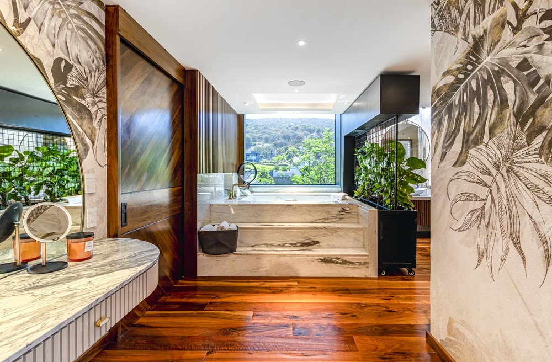
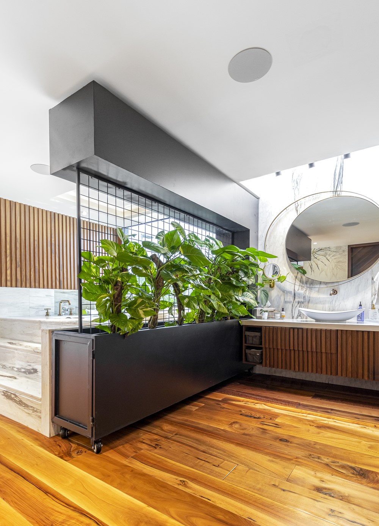

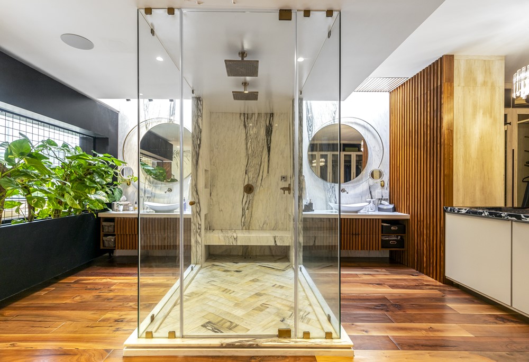
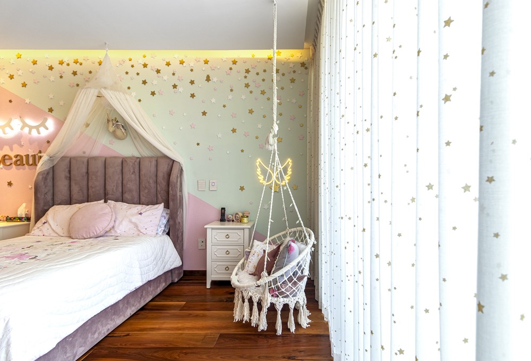
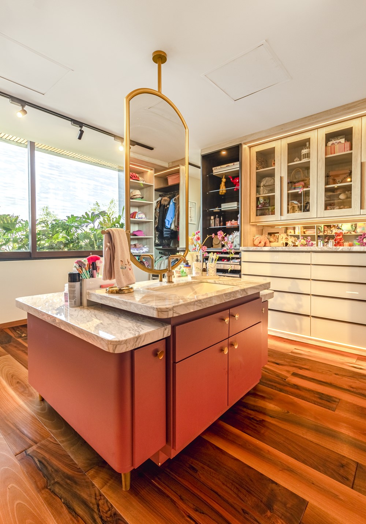
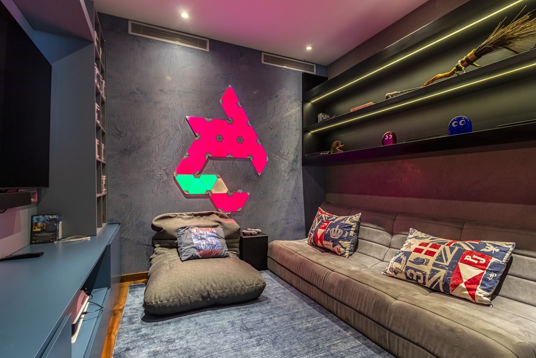
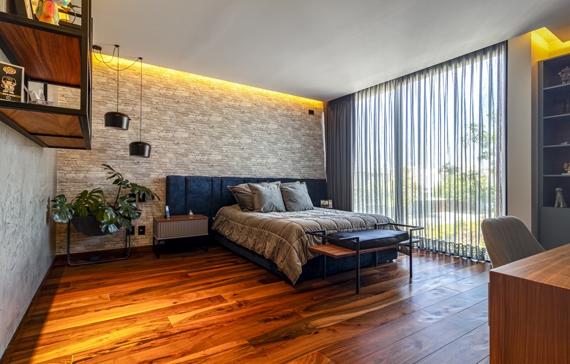

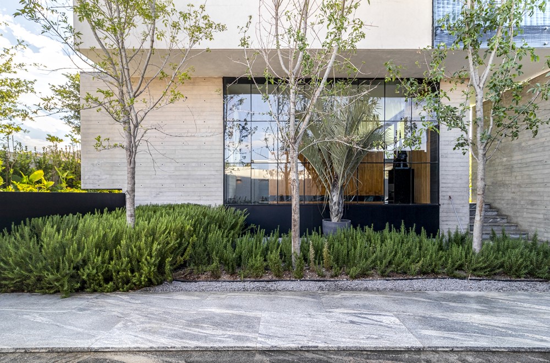

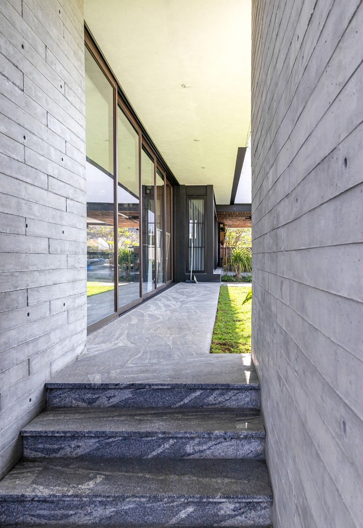
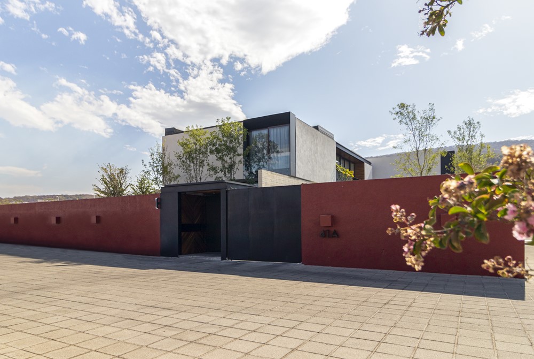
Upon entry, the house welcomes you with a tour, where you have the time to appreciate the mountains that surround it, with a mirror of water and vegetation outside it.
Upon reaching the ground floor, there is the living room and dining room, a spacious space with a marble floor with intense veining and walls with a grouted concrete finish. The room has details in wood and marble. We found an imposing and elegant fireplace as a visual finish at the back of the room, likewise as a contrast and visual balance at the back of the dining room furniture, an elegant marble plate was placed. Lighting plays an important role in this area, the large window lets in natural light, which drenches the space in a unique glow, at the same time, artificial lighting provides great warmth to the space. The room seeks the greatest comfort through organic lines in the selection of furniture and different textures, crowned with a contemporary style luminaire. Since the family has a very interesting art collection, a matt black steel sideboard bookcase was designed to display part of the collection.
