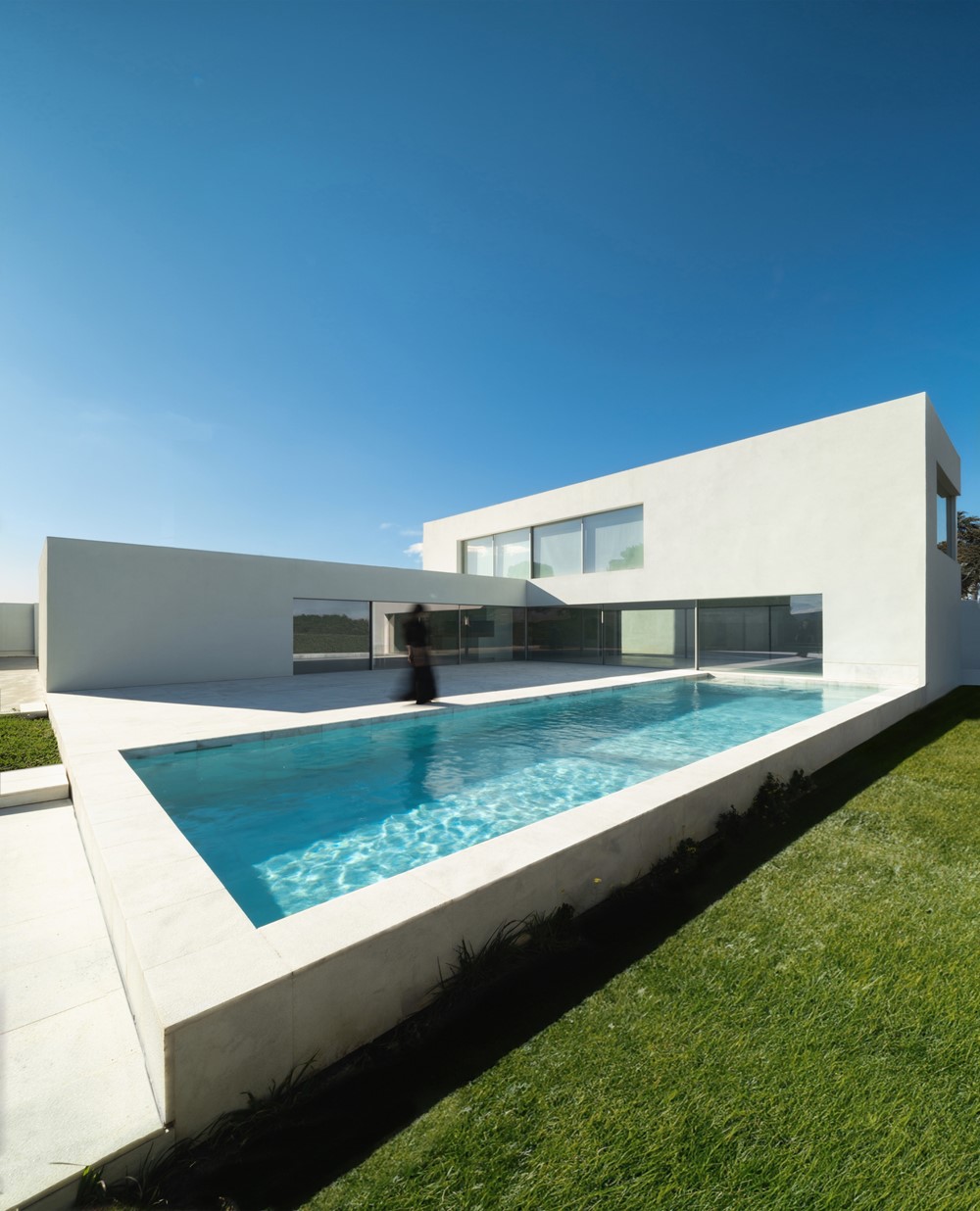Álamo House by Fran Silvestre Arquitectos. The proposal, located in Madrid, is built on a plot with a significant elevation and an escape towards the landscape on its diagonal direction. The impossibility of accommodating the entire program on a single floor makes a two-level design necessary for the house. However, we strive to create a sense of continuity through the openings. We like to envision the house as a solid mass, from which these openings are carved out, creating a piece with a dynamic narrative. Photography by Jesús Orrico.
Álamo House by Fran Silvestre Arquitectos
Leave a reply

