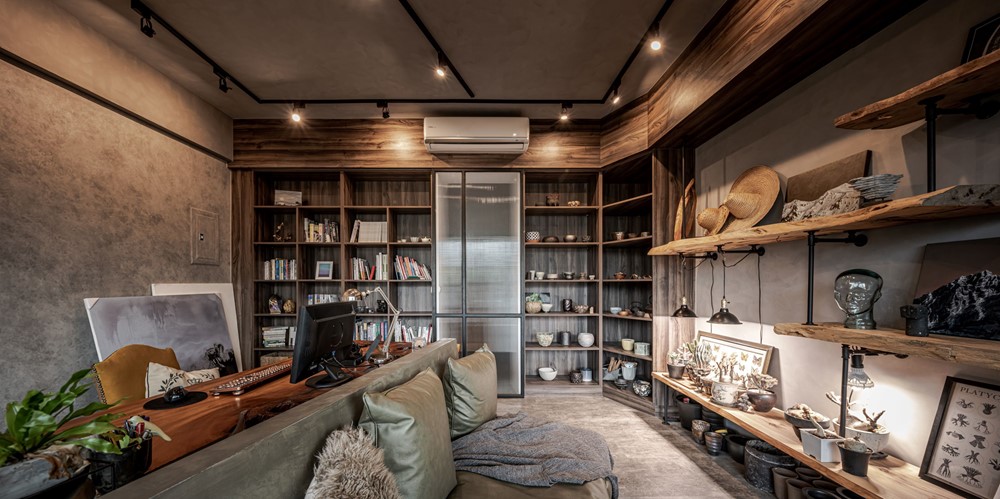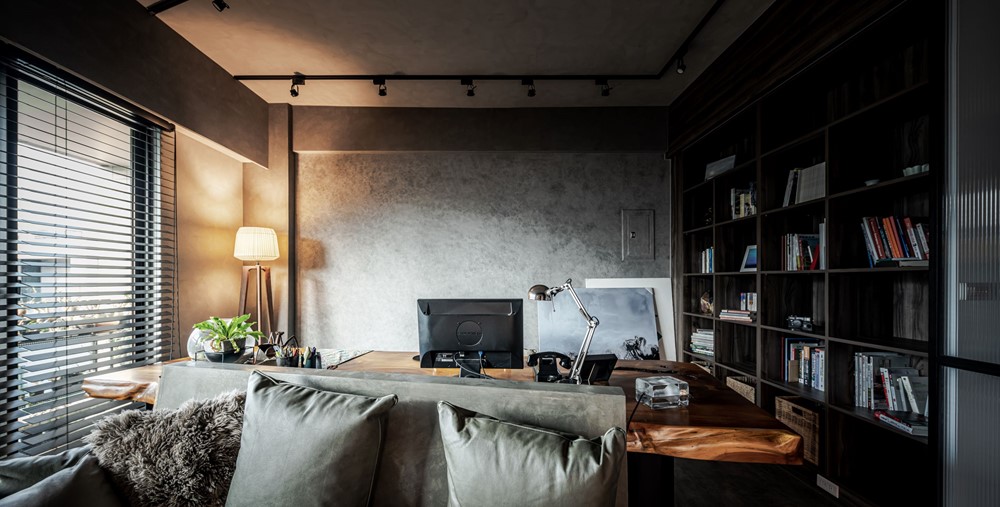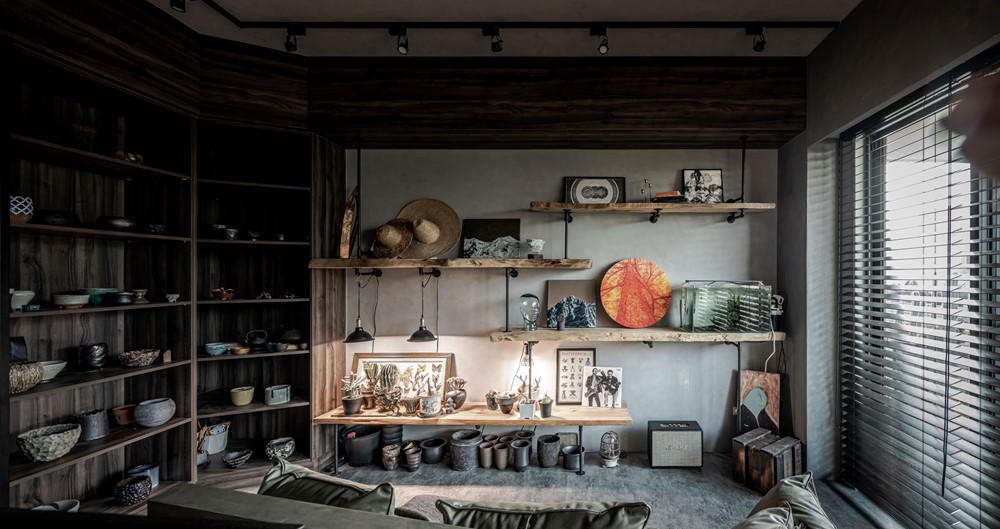Balance is a project designed by Mojo Design Studio. In order to create an environment suitable for children to grow up, the main space was designed in warm and bright light colors. The open-loop layout is used to create a circular and flexible movement and use of space, solving the problem of rigid movement in rectangular spaces while not moving the layout. Light is brought in through floor-to-ceiling windows to create a relaxed but calm atmosphere. The project is both open and private, satisfying the needs of parent-child interaction and independent space, enhancing emotional interaction while maintaining the integrity of each, and striking a balance between lifestyle and childhood interest. Photography by Dabel Fish Agency.
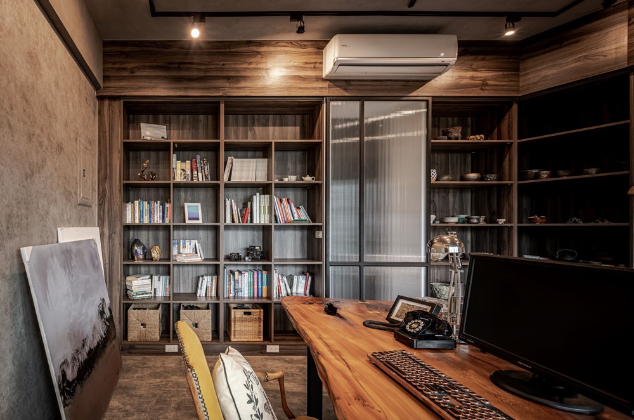
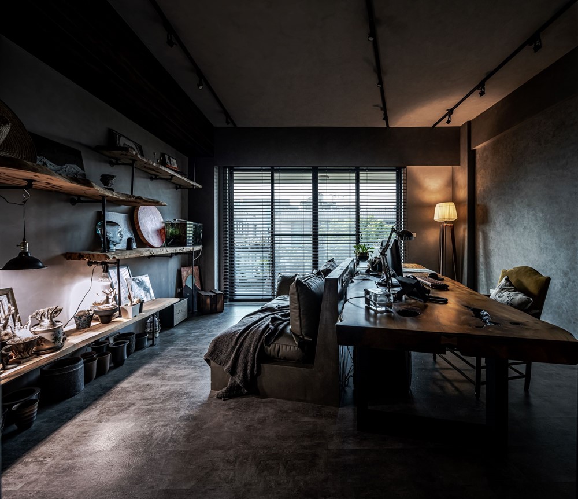
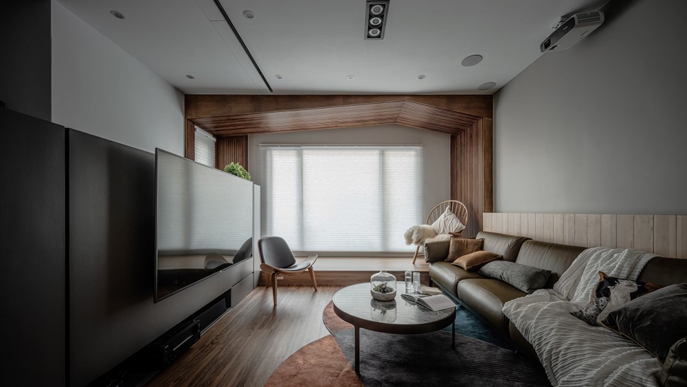
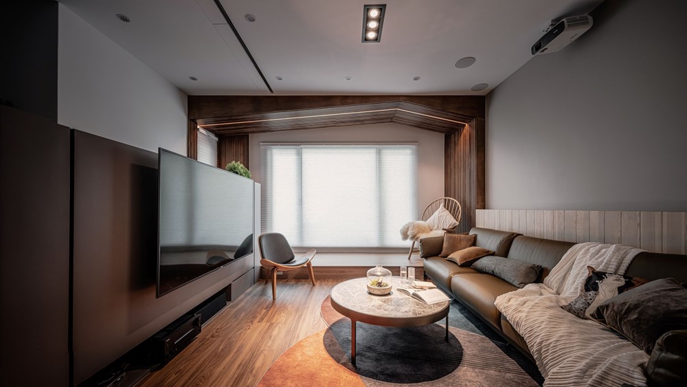
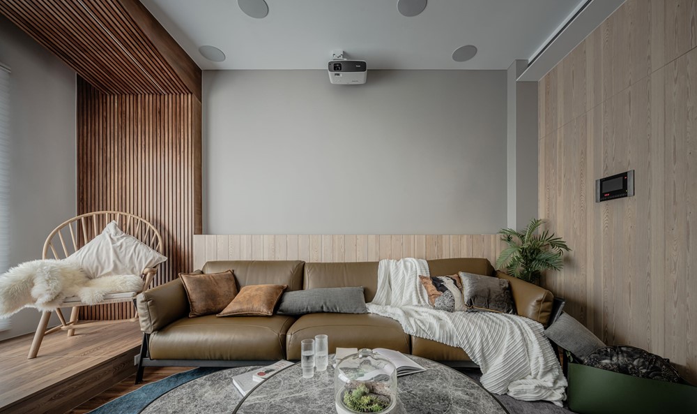
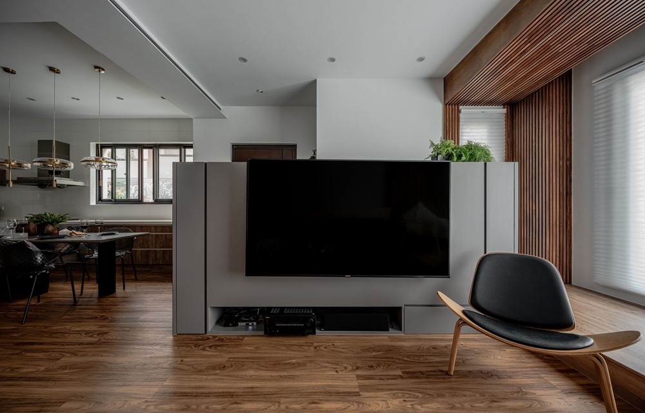
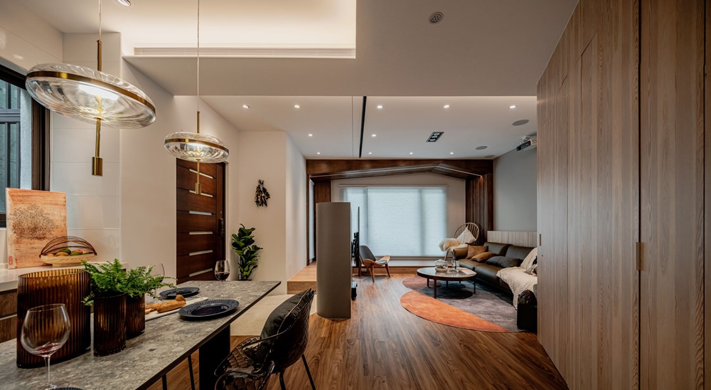
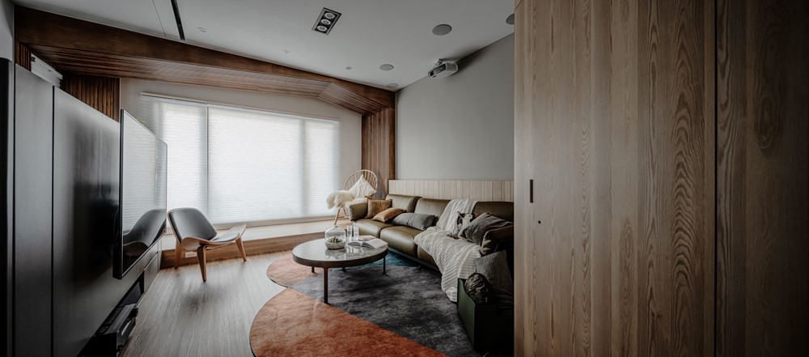
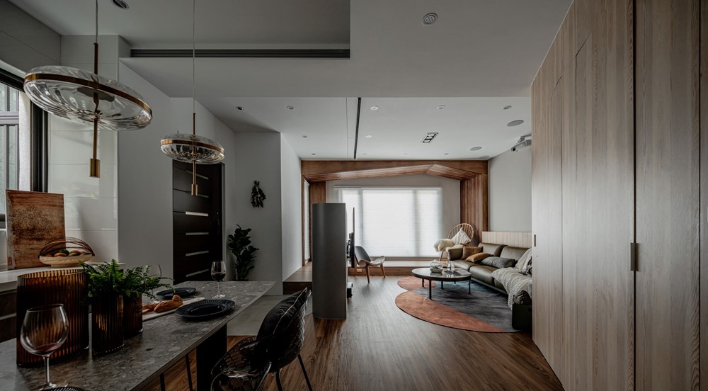
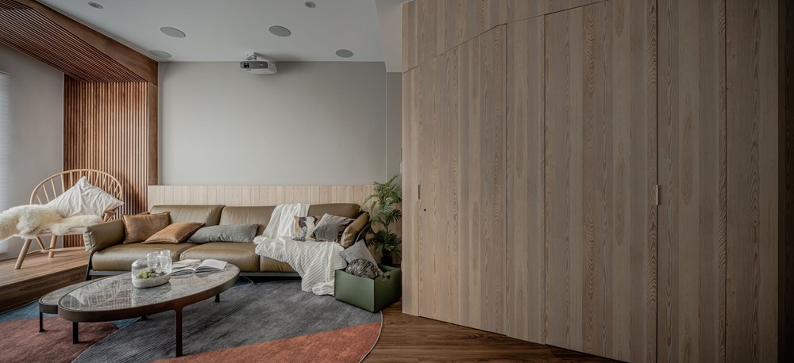
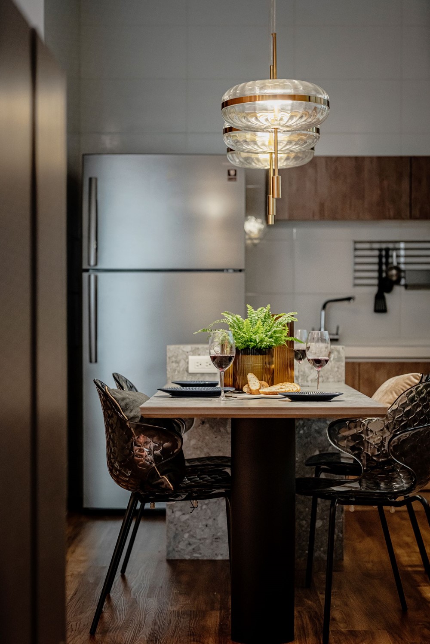

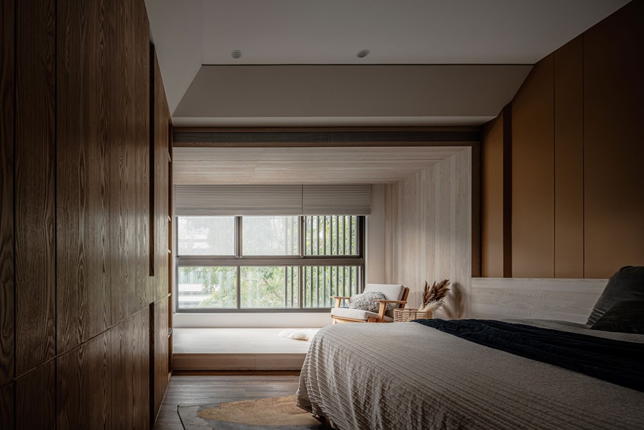
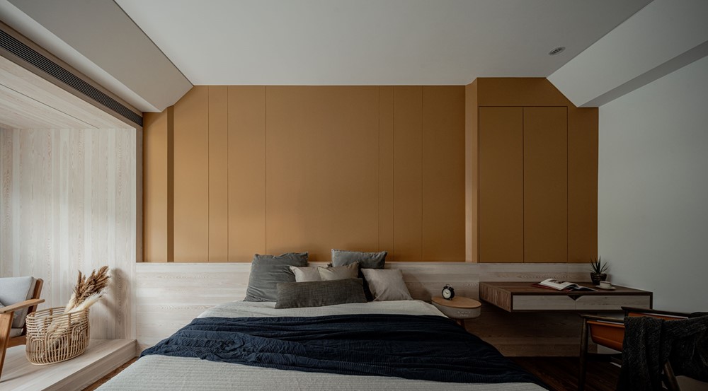
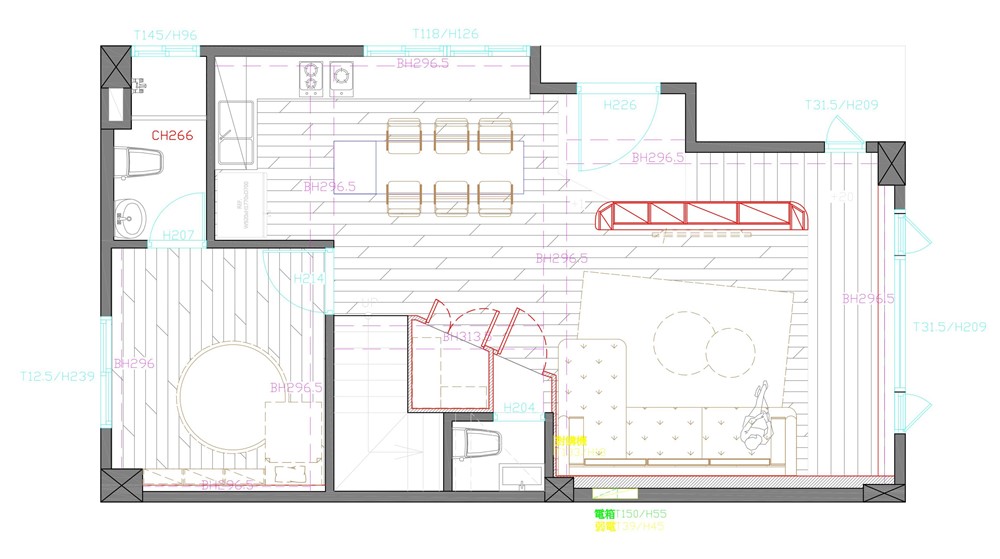
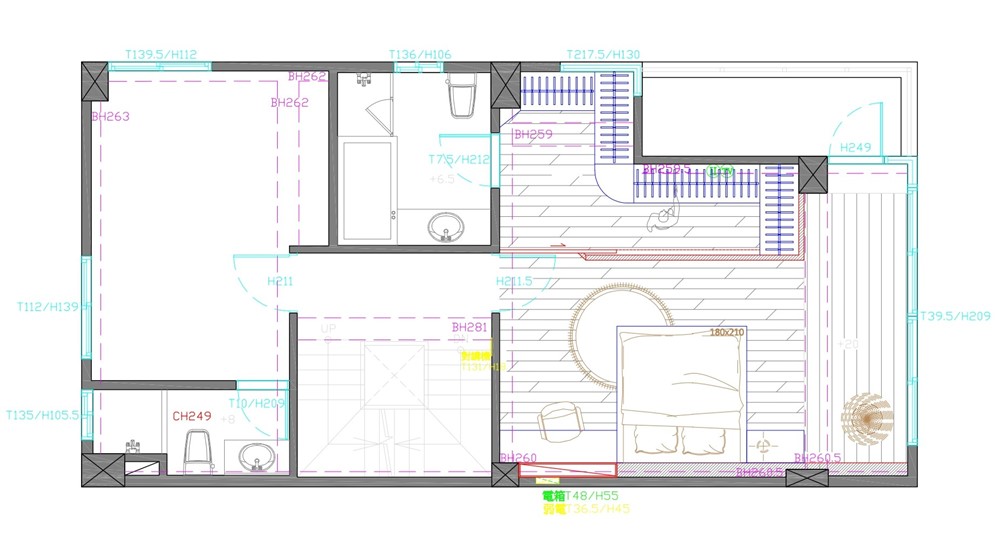
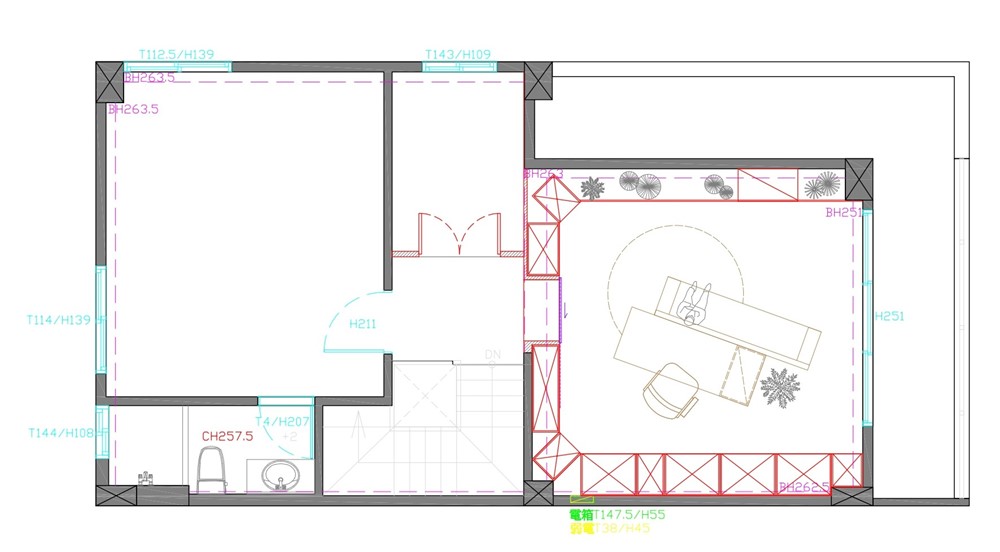
After the birth of a child, the owner couples often need to sacrifice their preferences and compromise their spatial needs for the sake of the child. Therefore, the goal of this design is to simplify the problem through spatial design and arrangement. reduce the friction between family members, Incorporate the family’s individual preferences and styles into this residential space, the designer bring a new way of life for the owners, satisfying the needs of parent-child companionship and child space while maintaining their own quality of life and self.
The design of indoor loop is used to create a flowing spatial pattern, making the living room airy and open. A separate TV wall is used to define the boundary between the entrance and the living room, and the wall facing the entrance is designed as a shoe cabinet, with a raised slope step to form a shoe wearing area.
The master bedroom also uses the TV wall as a partition, and behind the wall is a separate dressing room.
The desk in the study is connected to a wooden custom sofa and chair, which not only provides a relaxing function, but also serves to hide the cables.
The materials used are Green Building Materials labeled, including ceiling corners, flooring and eco-glue, and the wooden furniture is customized from scratch.
The study’s laminate is made of sourced logs, and with the owner’s favorite natural artwork, the storage becomes an artistic picture.
This is an residential apartment. Each floor has a balcony, a living room, a storage room and a bedroom on the first floor, two bedrooms and a dressing room on the first floor, and a bedroom and a study on the second floor. This is an apartment of three-story detached building with 76m2 per floor.
In order to increase the interest of the space, an eave-shaped bay window based on the image of home was designed in the bedroom area by the floor-to-ceiling windows in the living room, making this space a small independent space where the owner can relax and rest, while providing ample space for children’s activities, and meeting the needs of parent-child companionship, solitude, and gatherings of family and friends through an open flow pattern.
The flexibility of the nature of space and its storage function are important issues in this project. The designer used a double-circle type of movement to increase the flow of light and air and reduce the pressure of the rectangular layout.
Through multi-functional partition walls and hidden storage cabinets, all objects and space are properly utilized to meet storage needs while keeping the overall space clean and simple.
