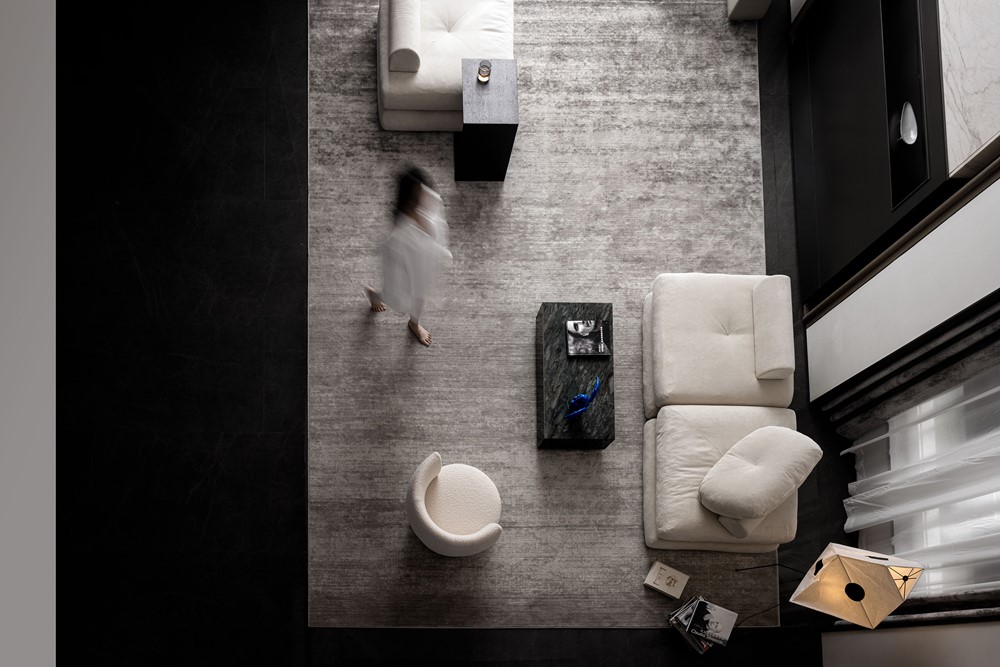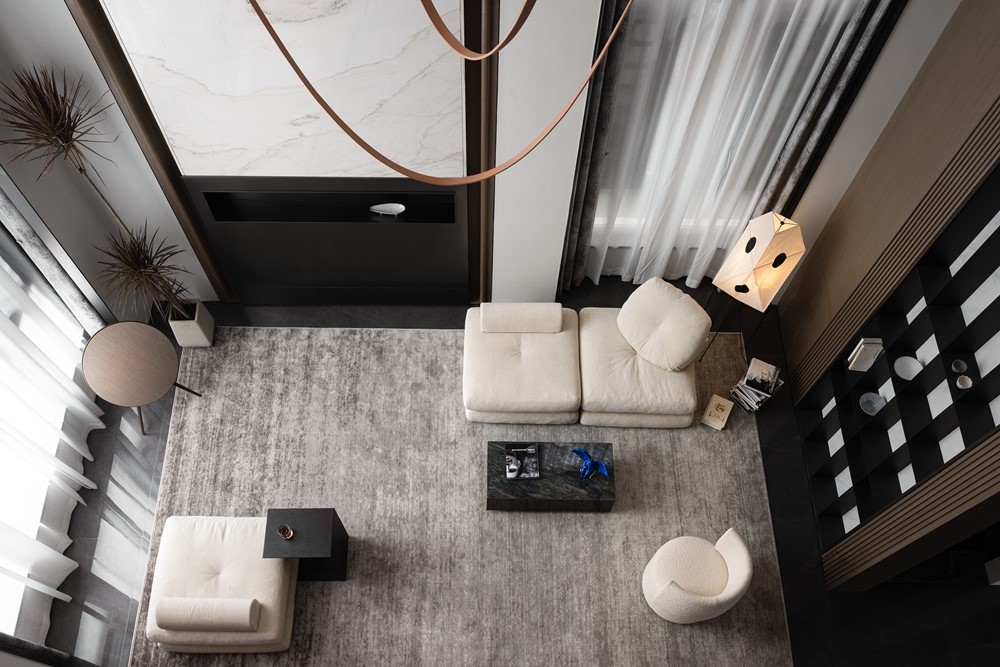This project designed by Giant Design is located in Poly Purple Mountain, Foshan, adjacent to the 4A scenic area of Zhanqi Mountain. The lush green mountain views provide a serene and delightful atmosphere. Here, the designer has created a highly textured open-plan minimalist villa for the residents. Photography by Ouyang Yun.
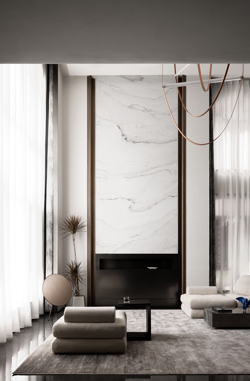
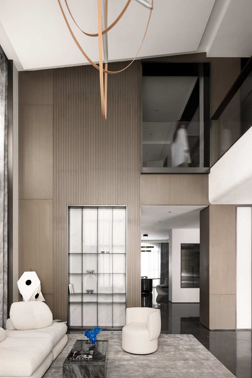
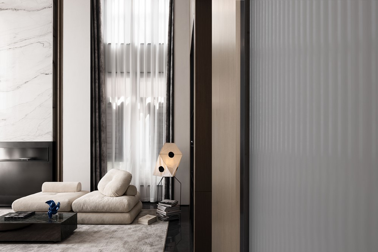
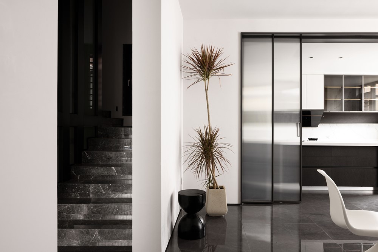
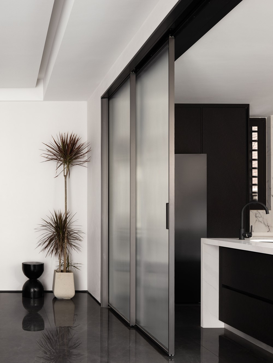
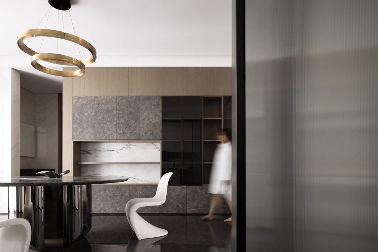
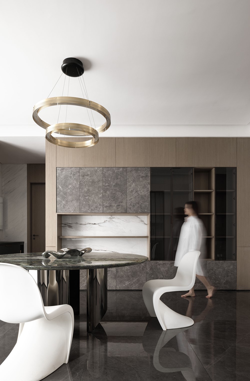
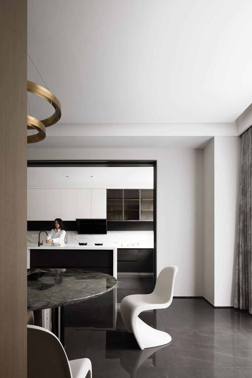
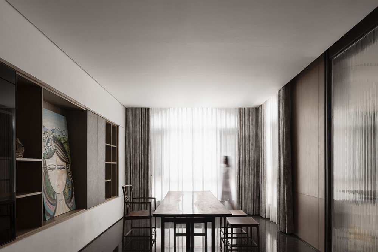
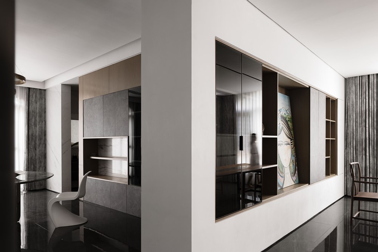

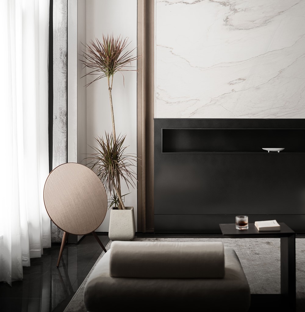
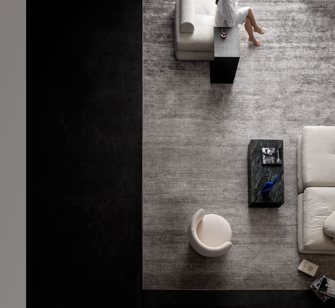
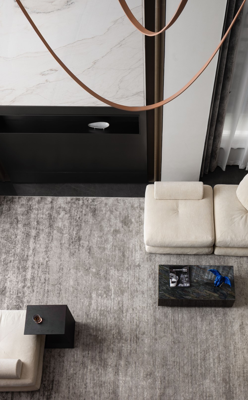
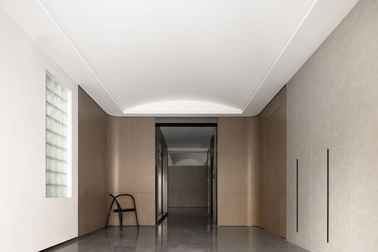
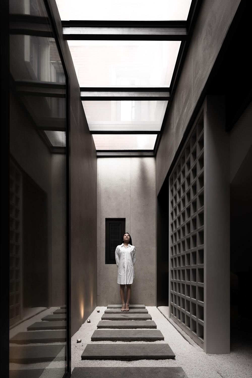
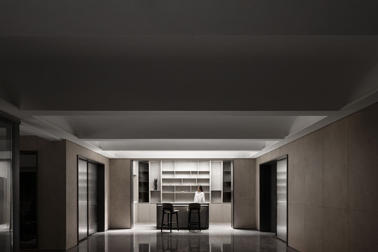
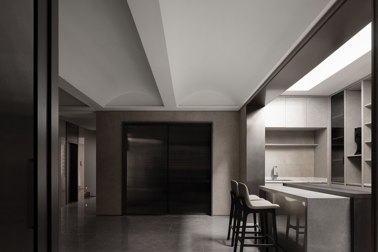
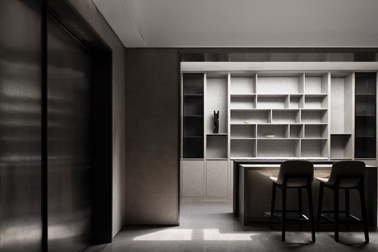
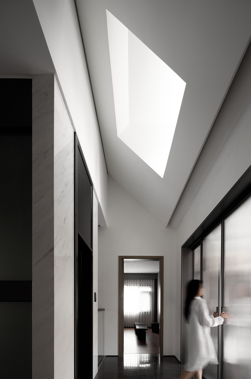
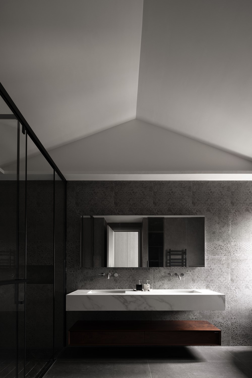
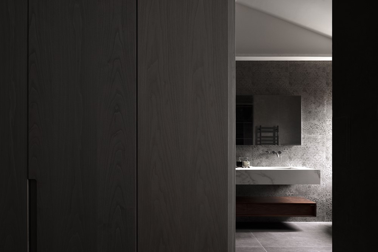
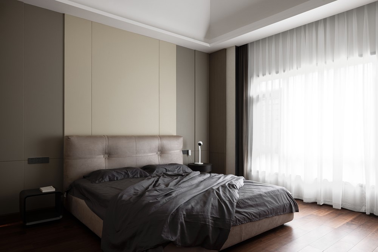
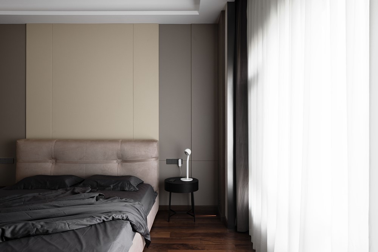
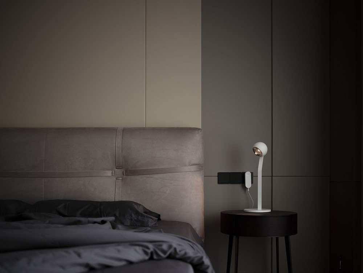
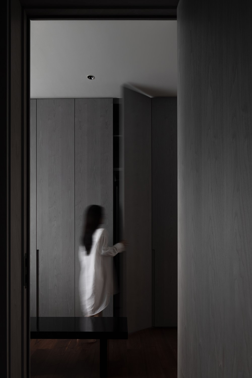
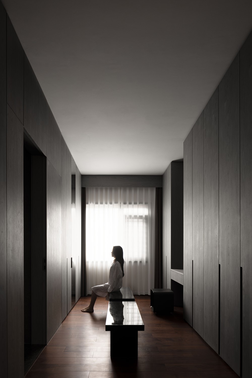
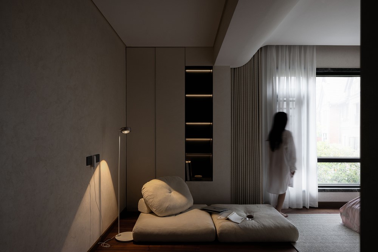
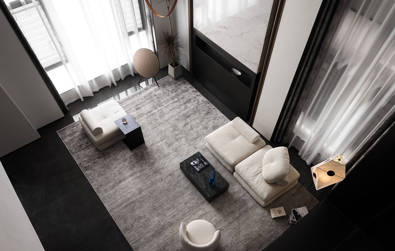
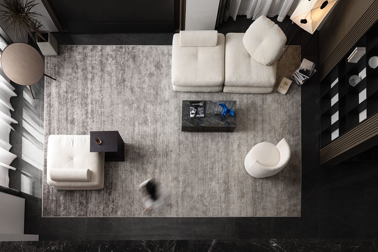
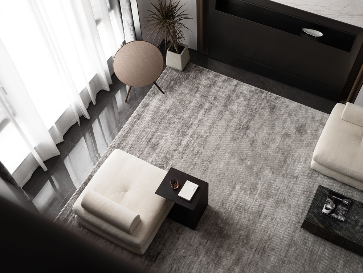
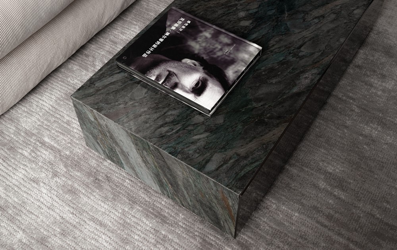
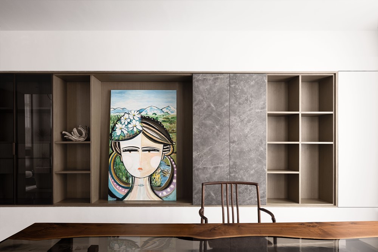
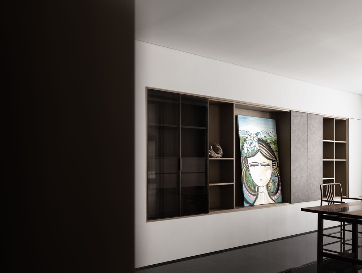
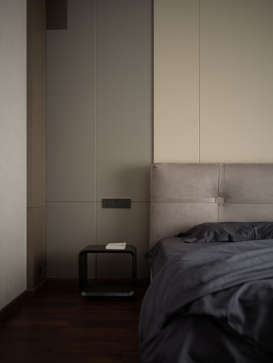
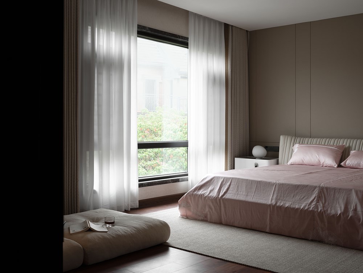
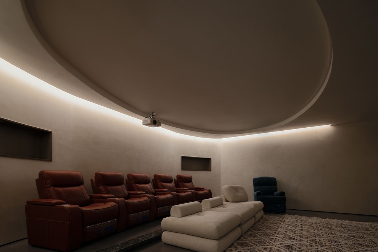
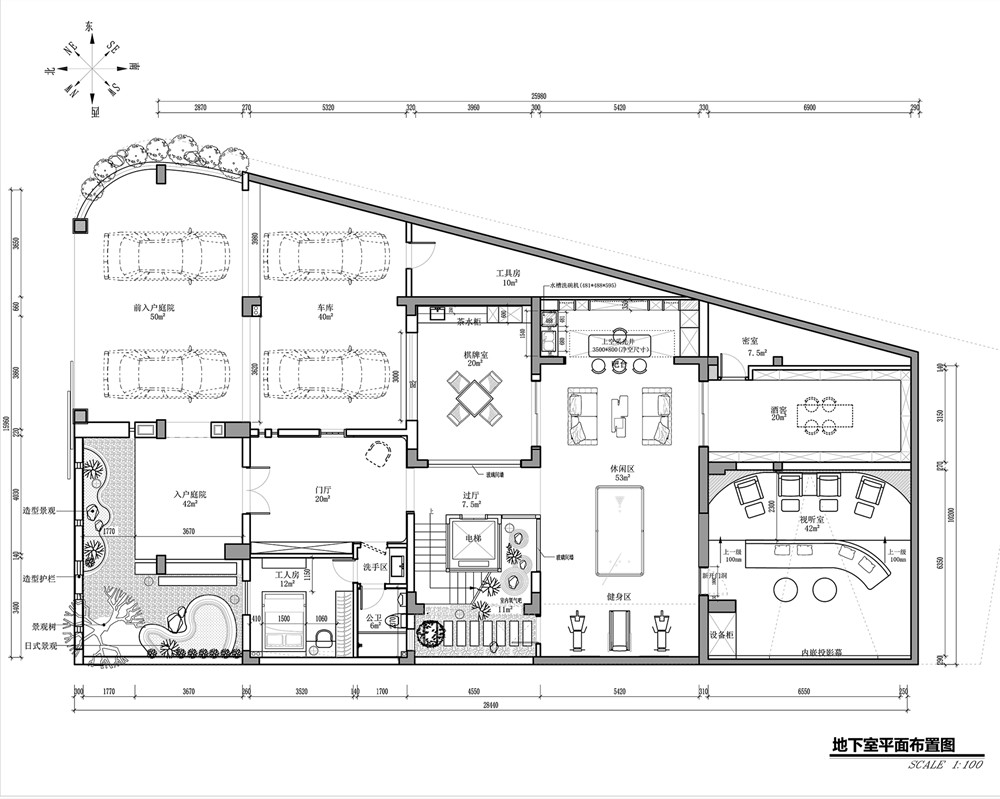
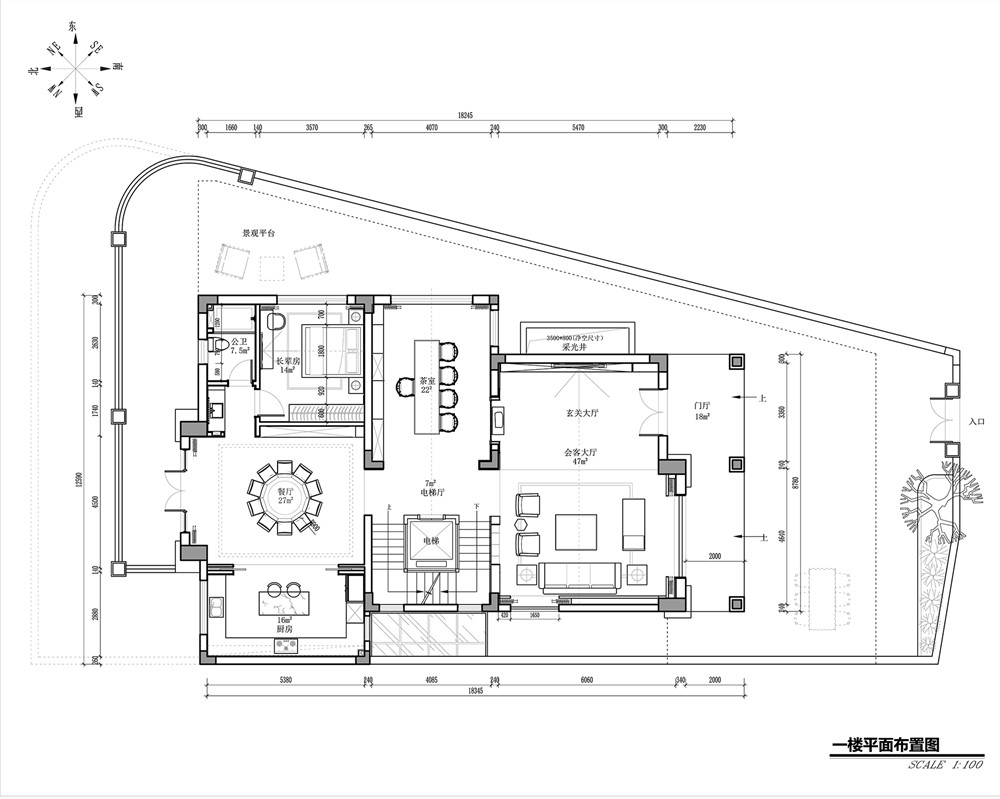
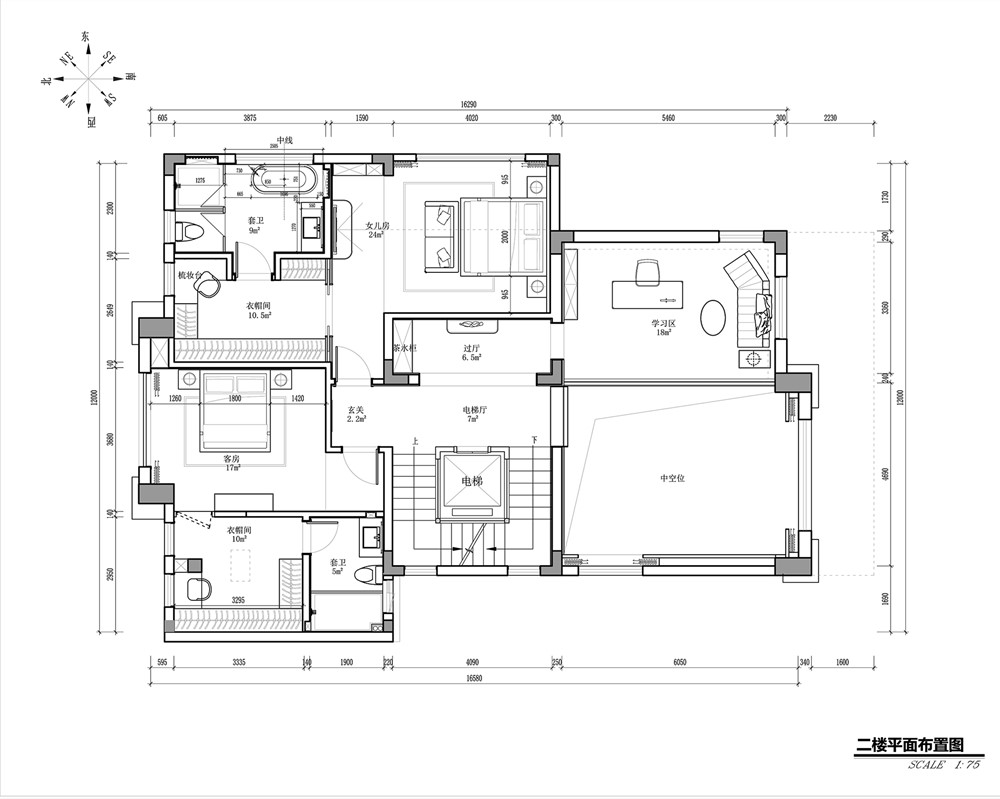
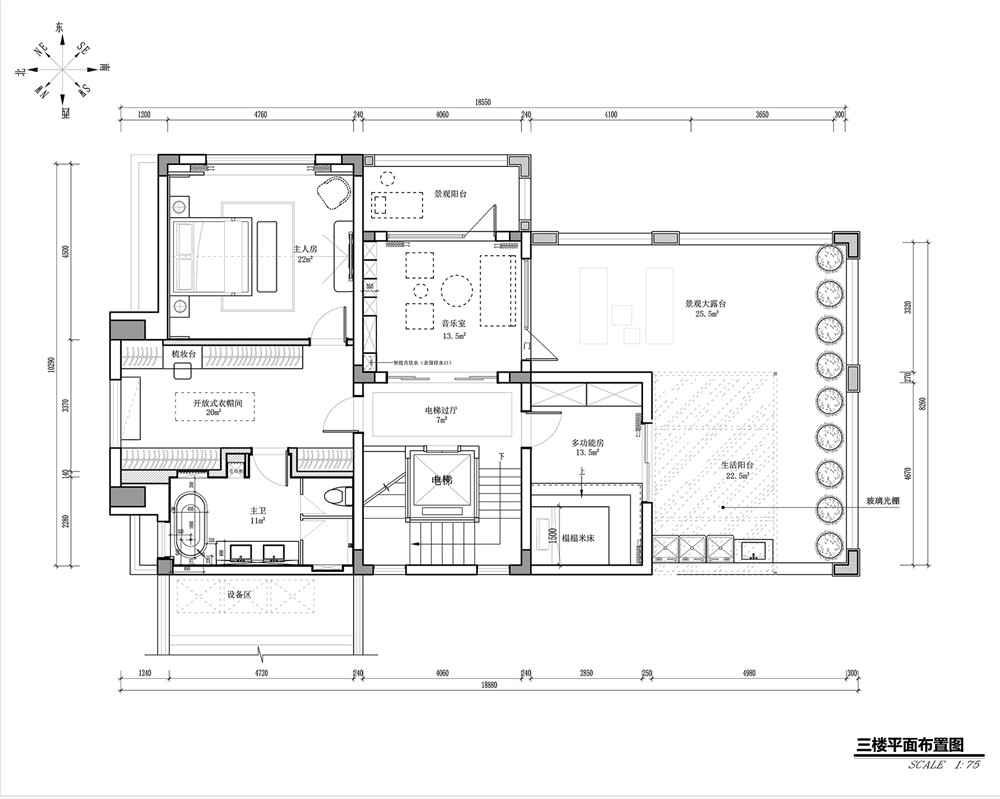
While preserving the original structure of the building, Giant Design has created a clean and minimalist facade that emphasizes the essence of the architecture. The interior space is not isolated from the outside world but seen as an extension of the building, allowing glimpses of life within the space. The interior space, shaped by architectural thinking, provides a complete and vivid interpretation of the design concept, with stories of light, shadow, and movement narrated through the intervention of box-like elements crafted by the designer.
Residential design begins with the floor plan, and the traditional approach of dividing functional areas with walls can be overly closed off and uninspiring. The designer breaks away from the standardized approach to residential design and creates a free-flowing, flexible, and interconnected spatial system using an architectural language.
In addition to the breathtaking natural landscape, the mountain villa embraces abundant and unrestricted natural light, thanks to its optimal location. To maximize the incorporation of natural light into the interior spaces, the designer reconfigures the original staircase-centered circulation system into three distinct circulation paths that delineate boundaries, balance public and private areas, and ensure a harmonious interplay between movement and tranquility. These three circulation paths, namely the main circulation path, the service circulation path, and the secondary circulation path leading to the basement level, connect various functional areas within the mountain villa.
The hollow pattern formed between the first floor and the second floor has knocked out the original solid wall, and the 6 meter high floor to ceiling windows of the hollow hall allow the space to freely bathe in the natural scenery and enjoy the baptism of the sunrise, you can enjoy the beautiful sunset in the evening privately, and at the same time, everything outside is quietly introduced into the room, creating a flowing space experience.
The two tough materials, stone and metal, are subtly integrated with the warm wood veneer, breaking the conventional symmetrical background wall layout, creating a leisurely villa life combining virtual and real, showing the tension of the house.
In the open and transparent overall space, the living room and dining room are seamlessly integrated, highlighting the large-scale dimension of the space. The division between the atrium and the functional area is achieved through the placement of BOX structures. Through a rational and ingenious layout and the use of materials, a seemingly distinct yet harmonious and free state is achieved, showcasing the multifunctionality of living spaces in modern life and the great demand for flexible living environments.
The designer, based on the residents’ actual living habits, removed the traditional large table from the living room and replaced it with a combination of square-shaped sofas and coffee tables to increase the versatility of the space. The metal boxes integrated into the wooden decorative background wall are thoughtfully designed as display shelves, providing the villa occupants with additional showcase and storage functionality. The unique artistic glass ornaments, combined with the Akrai Yokoguchi’s classic artistic atmosphere lamps, gradually bring an elegant and shining charm to the space.
Project Name: 900㎡ Mountain Villa
Project Location: Foshan, Guangdong, China
Project Area: 900㎡
Design Time: March 2022
Completion Time: April 2023
Design Firm: Giant Design
Chief Designers: Li Xiaojie, Hu Zhiqiang
Brand Consultant: YL BRAND
Customization Consultant: Sammy’s – Kong Zhenzhen
Tile Consultant: Florina – Li Wenjing
Lighting Consultant: CDN Light – Deng Juan
Paint Consultant: TASSANI – Li Xiaojie
Soft Decoration Consultant: Gabor – Chen Weiye
Bathroom Consultant: KALANDEX – Villeroy & Boch – Apple
Main Furniture:
B&O Beoplay, X+Q Art, Akari, Flos, ARSDEN, Vitra, Stellar works, occhio
Photographer: Ouyang Yun
