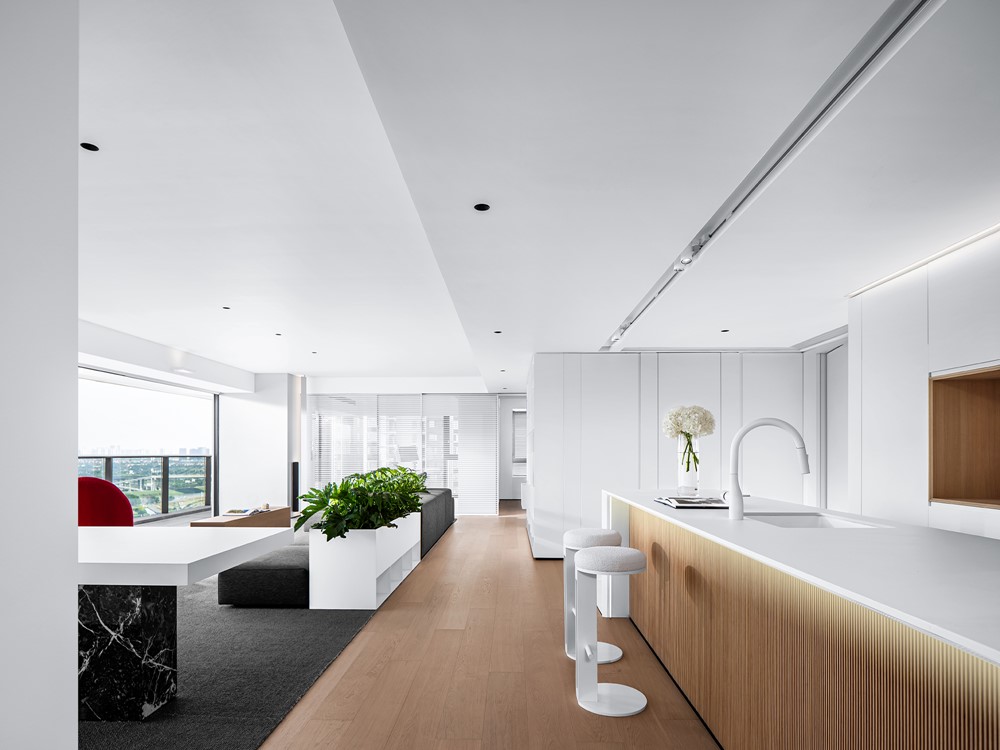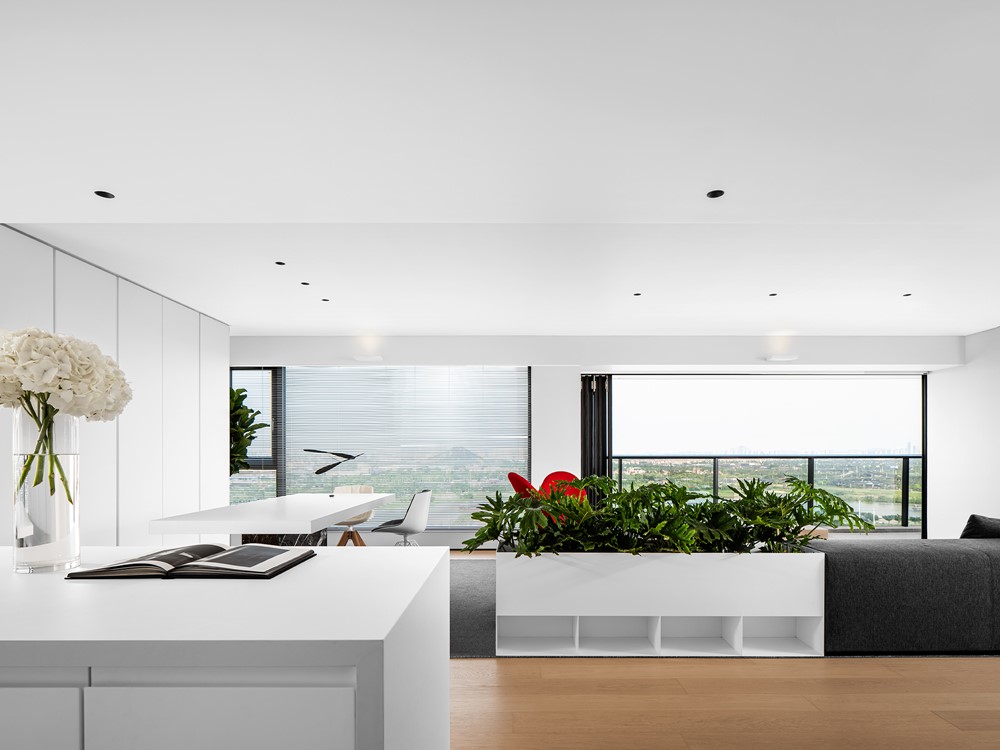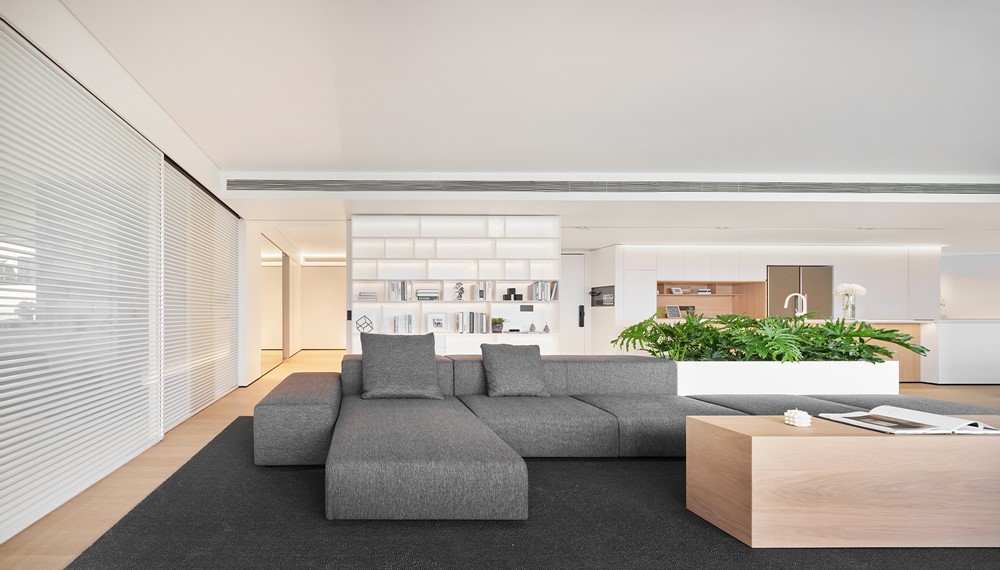Foshan Poly Moonlight Bay is a project designed by Evans Lee Interior Design. Inspired by the flowing space aesthetics upheld by architect Mies van der Rohe and the stylised Suzhou gardens, Evans Lee’s interior design has always focused on the design and research of modern minimalism residential buildings. He has been constantly applying the theories of “space openness and freedom” and “space mobility”. In his latest artwork of Foshan Poly Moonlight Bay, Evans Lee well demonstrated the concept of “comprehensive space, natural interaction”, which strengthened the interactive connection among humanities, emotions, and space, and largely highlighted the emotional concentration in the tangible spatial structure. Photography by Jiangnan, SHANR.

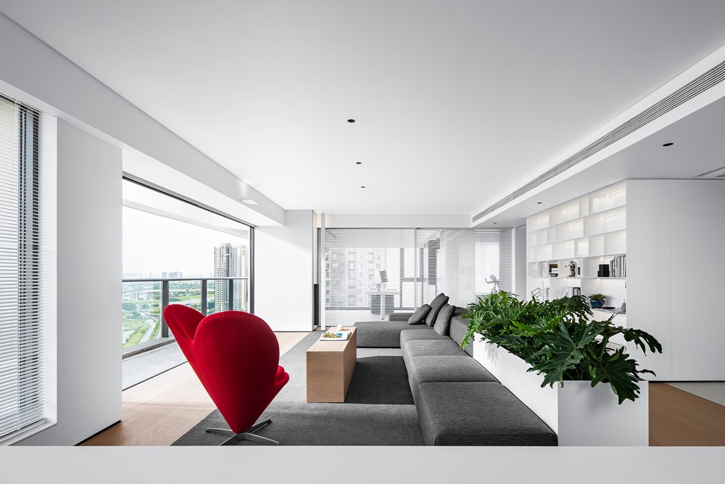
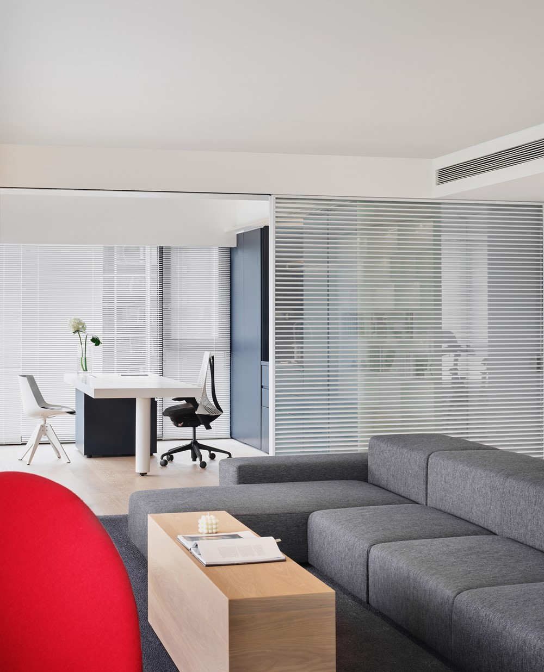
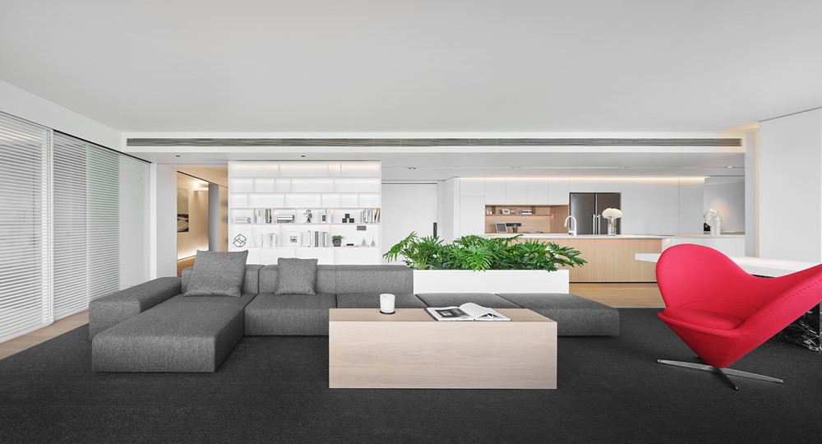



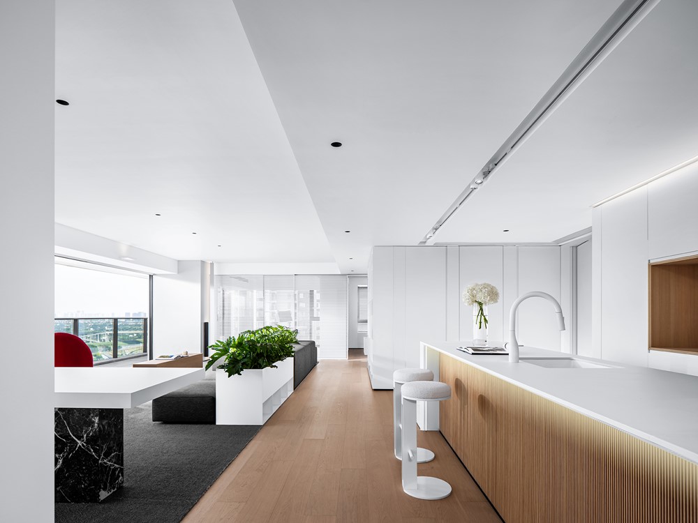





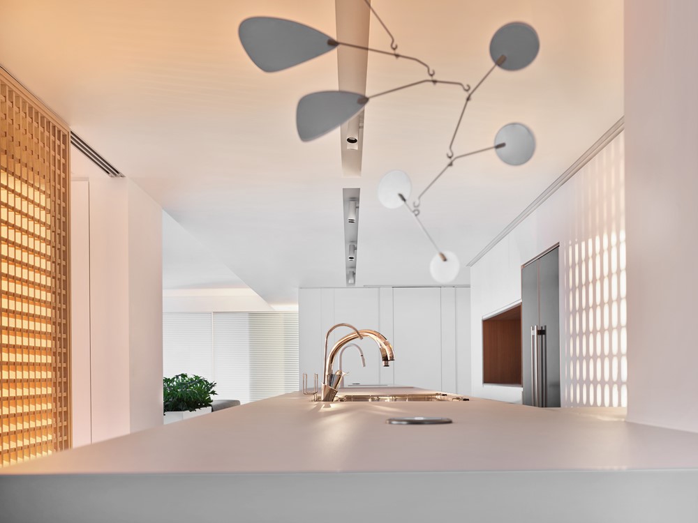


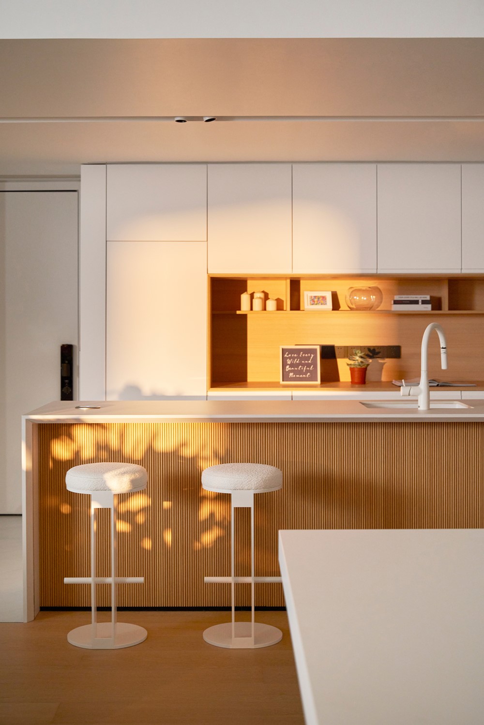

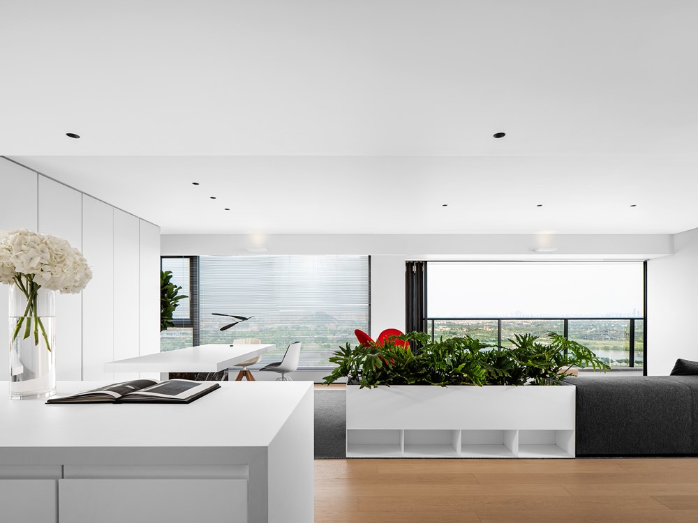
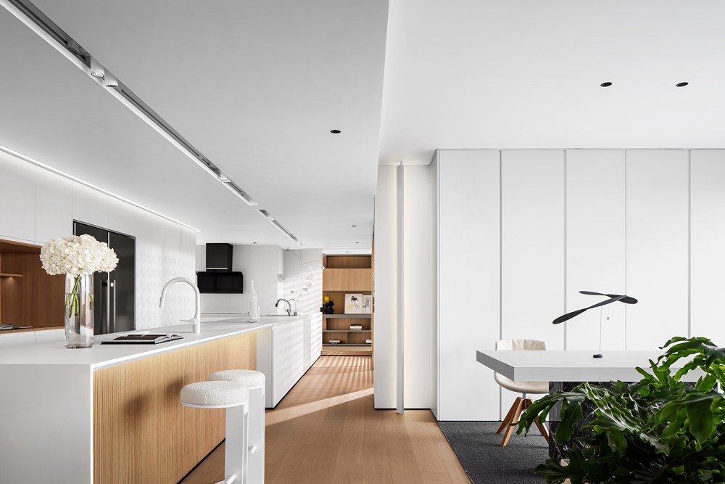





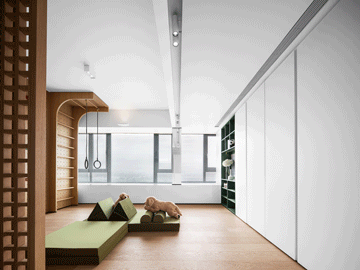

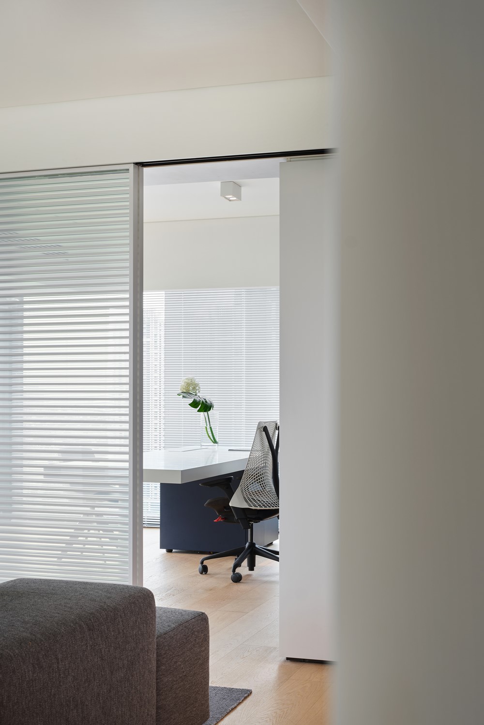



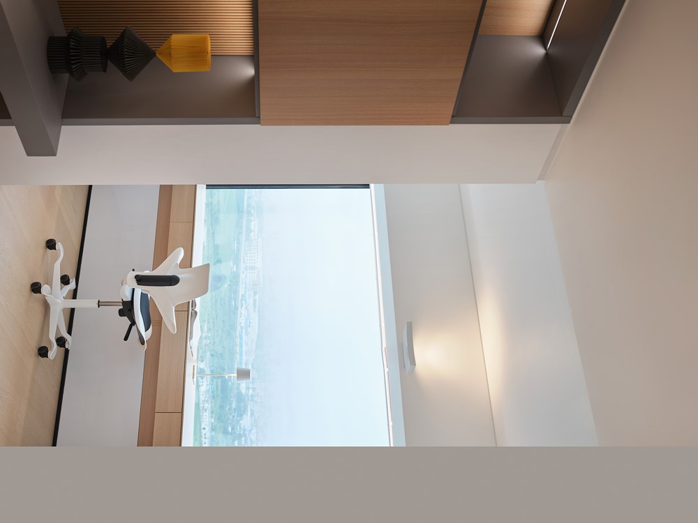


We do not rigidly define the scope and limitations of space, which allows owners freely define the spatial relationships according to their own needs, including the relationship between people and space, the relationship between form and function, the relationship between structure and space, parent-child relationship, and so on. Foshan Poly Moonlight Bay is an artwork demonstrating different design considerations above. The designer uses a 9-meter island platform as the core to connect all public spaces that enables great visibility among the living room, study room, kitchen, the multifunctional area, and children’s room. It perfectly matches with the family’s needs for a harmonized home and achieves a pure minimalist state.
The residence is close to the Half Moon Island Ecological Park. The mountain scenery reflects through the lake surface, like the flowing light spreading into the room. The scenery changes over time, just like a picture scroll slowly unfolding.
Adorned with some greenery, the fabric sofa well displays a solid tone. There is a row of hollowed out bookcases below the greenery cabinet, which accommodates both greenery and picture books and toys. When the mother is busy working in the dining bar, she can see the children sitting on the wooden floor, studying or playing.
Pure white colour not only gives people clean and warm feeling, but also leaves more room for imagination under a modern minimalist home design. A white bookshelf is fixed on the wall behind the sofa. With simple lines and unique lighting design, it reflects a rich taste of simple but artistic design. A storage cabinet is set at the bottom of the bookcase, which gives children a stair to reach the books at the top. The detailed design greatly enhances the experience of living in a beautiful space. The wood cabinet is also adorned with childlike decorations and scented candles that creates unique and interesting subtle changes to the totally fresh and elegant space.
The decorative material on the surface of the dining bar has a warm and simple texture. Under the light reflection at the top, the material, color, and light are well mixed into an elegant rhythm. The base of the dining bar is constructed from natural marble with natural carved stripes that naturally reveal a crystal clear texture. The sunlight slides through the blinds, and the artistic design of “Bamboo Dragonfly” sways in the breeze. It creates a well-balanced feeling of movement and still, rippling with abundant vitality.
Project Information
Project Name|Foshan Poly Moonlight Bay
Project Address|Peninsula Road, Nanhai District, Foshan, China
Area|280m²
Design Time|2022.6
Completion Time|2023.4
Design Firm|Evans Lee Interior Design Co., Ltd.
Website|http://www.evanslee.cn/
Design Scope|Concept Design, Finishing Design, Decoration and Construction
Director|Evans Lee
Team Members|Kevin, Krismile, UU, Jay
Editor|Ruby Zeng
Photography|Jiangnan, SHANR
