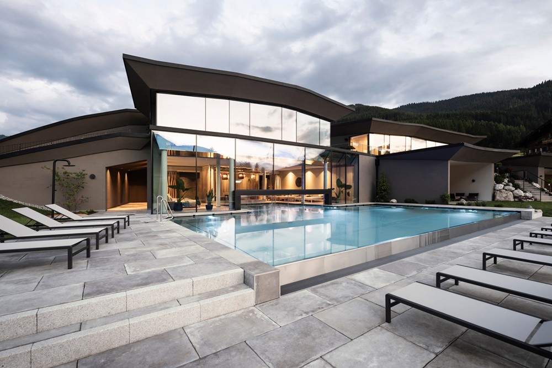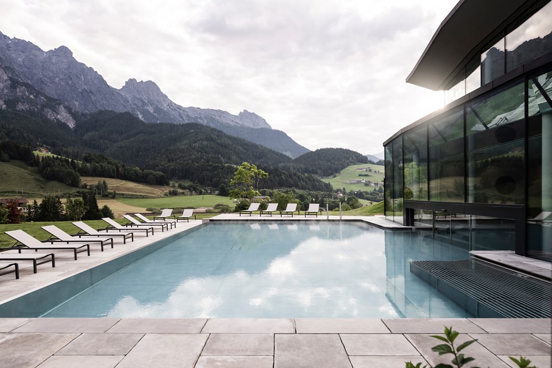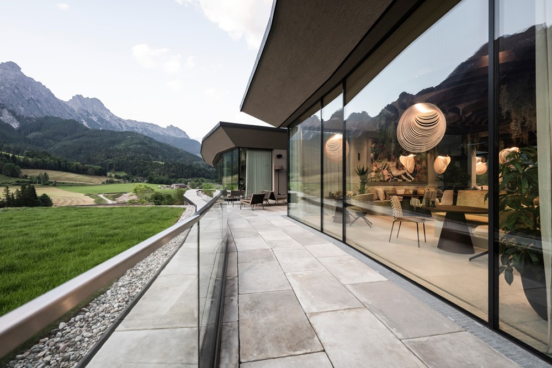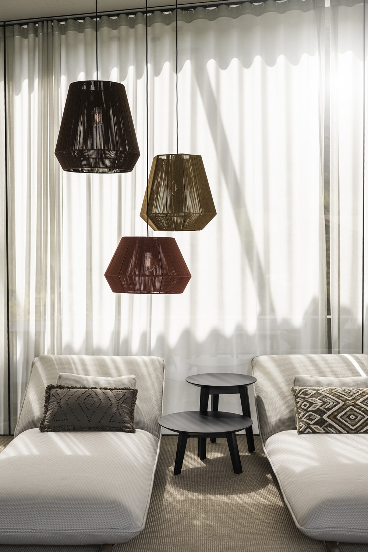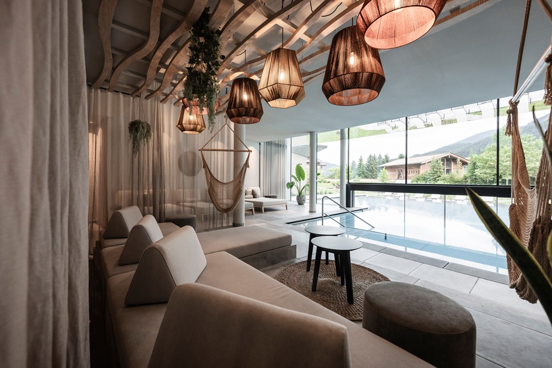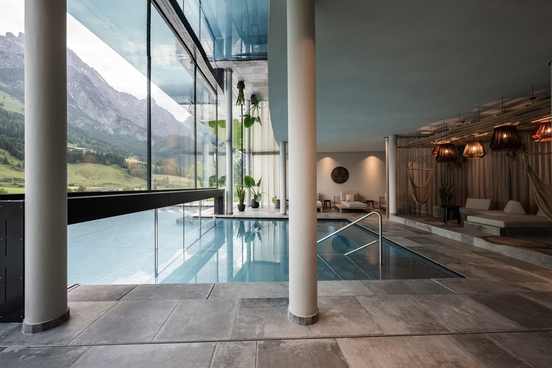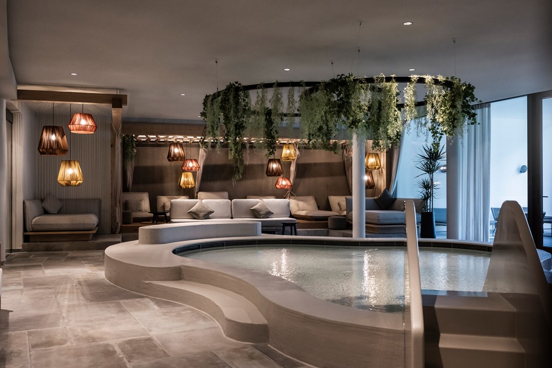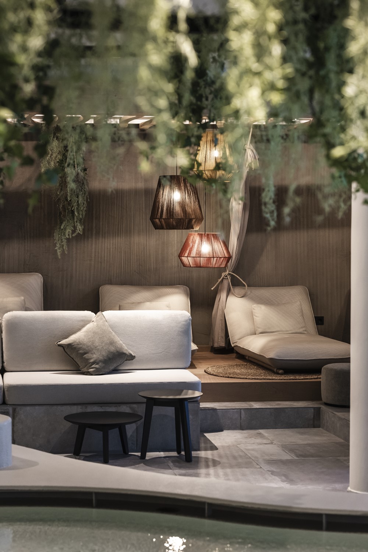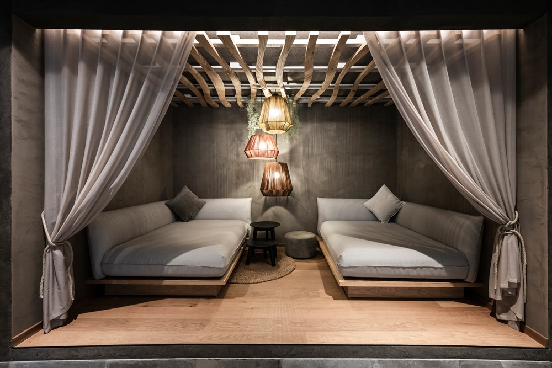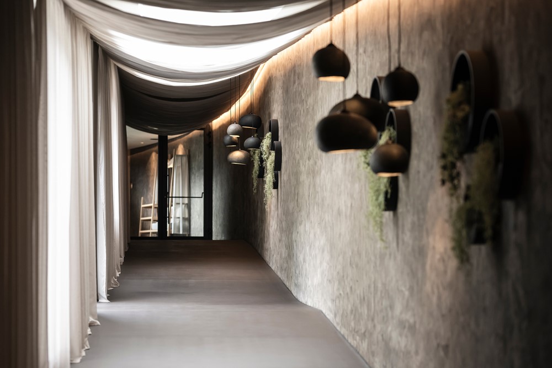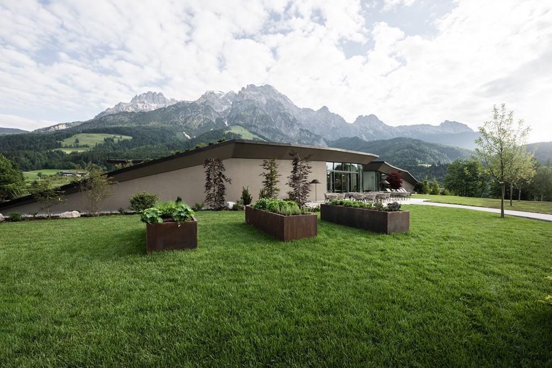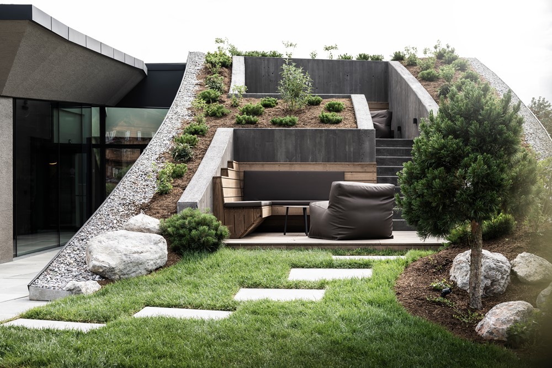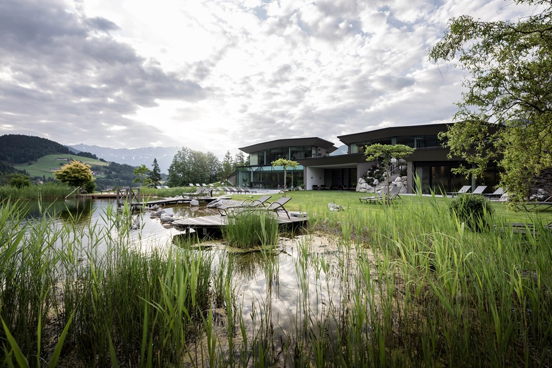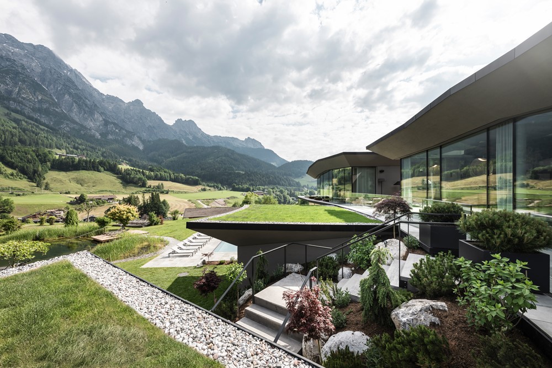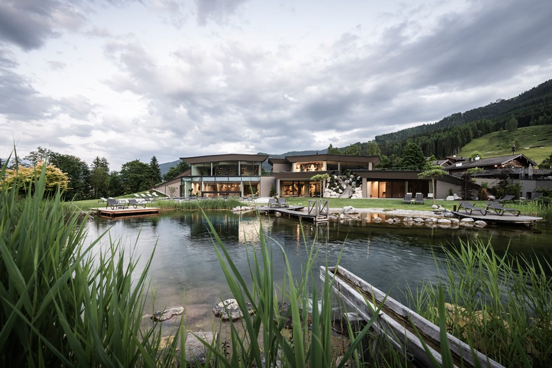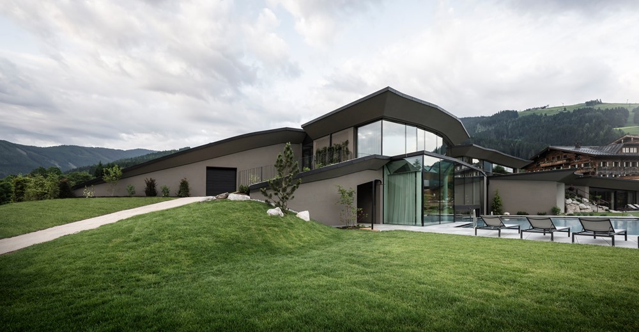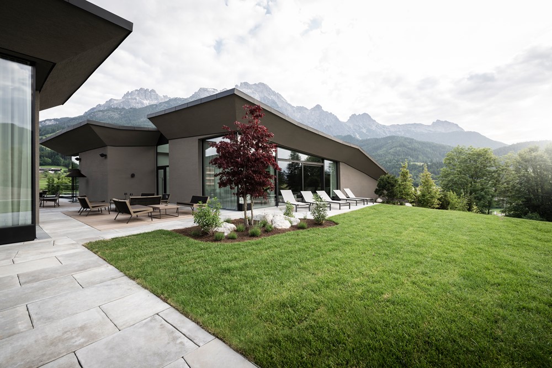“breathtaking mountain backdrop, lush green meadows, a small lake and plenty of fresh air: All of this makes the Puradies nature resort in Leogang in Salzburger Land a haven of vitality, which NOA has expanded with the new spa themed around the elements of fire, water, earth and air.”
The family-run hotel with its 76 rooms and 14 chalets, laid out as a village, lives up to its name: For those seeking relaxation and sports enthusiasts, the hotel offers heavenly facilities. Originally a farm house with guest rooms, it is now a hotel dedicated to ecotourism. The sustainable philosophy runs through the range of activities on offer, the cuisine and the architecture. Among its guests you will find passionate skiers, mountain bikers, hikers and families with children who enjoy scaling the mountain peaks. Photography by Alex Filz.
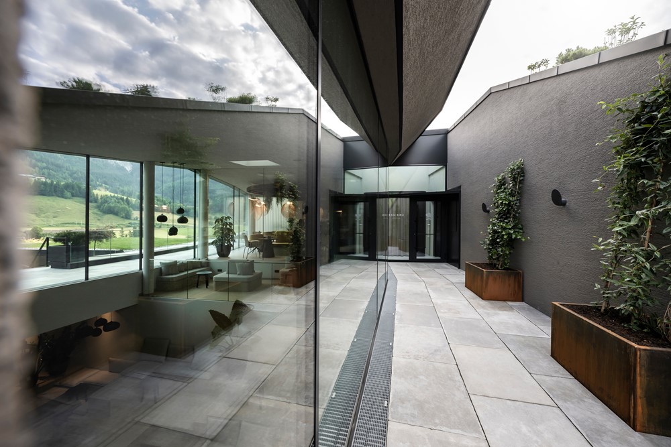
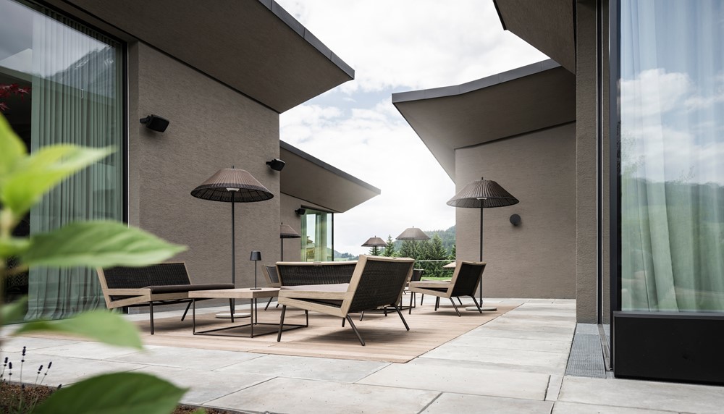
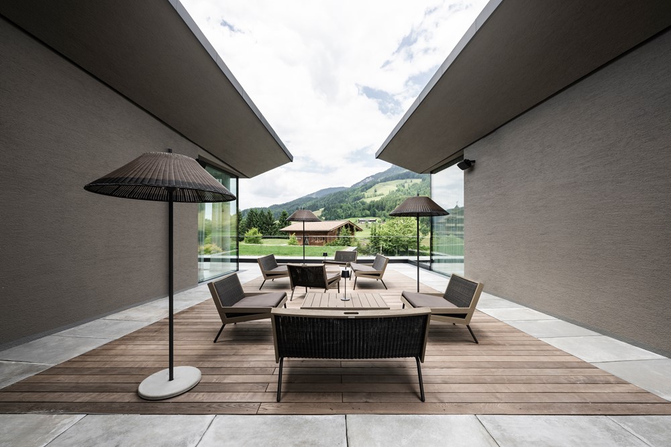
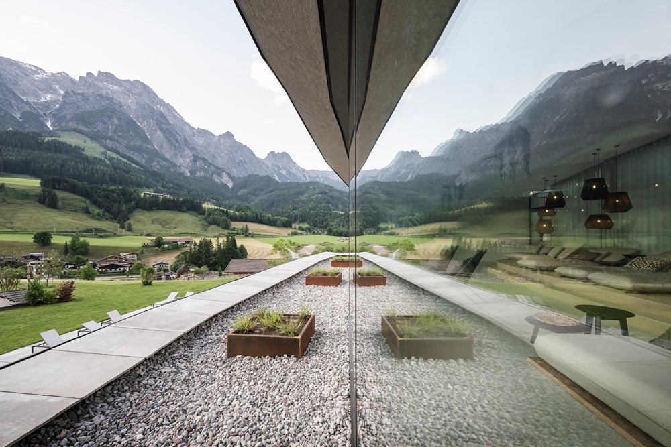
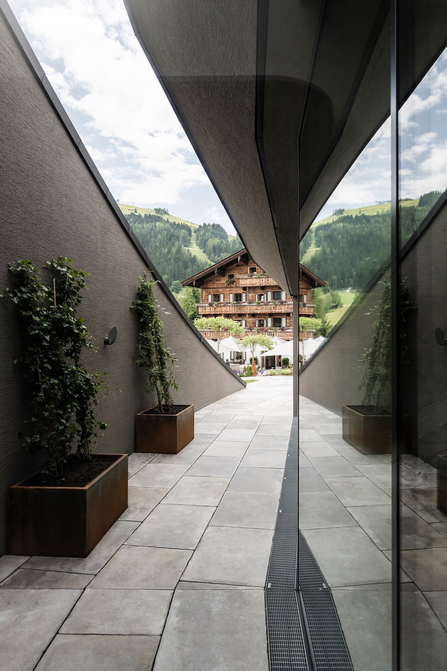
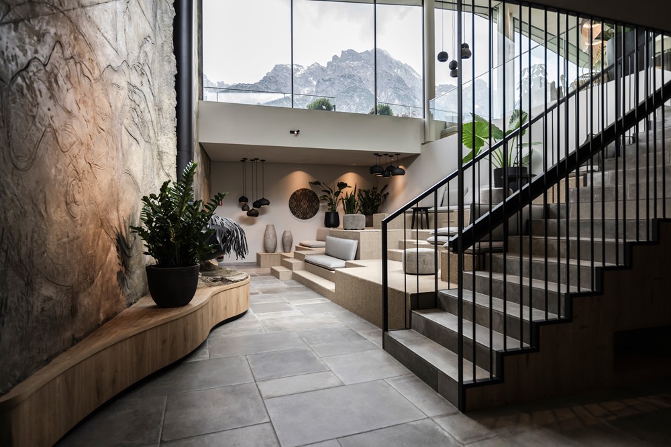
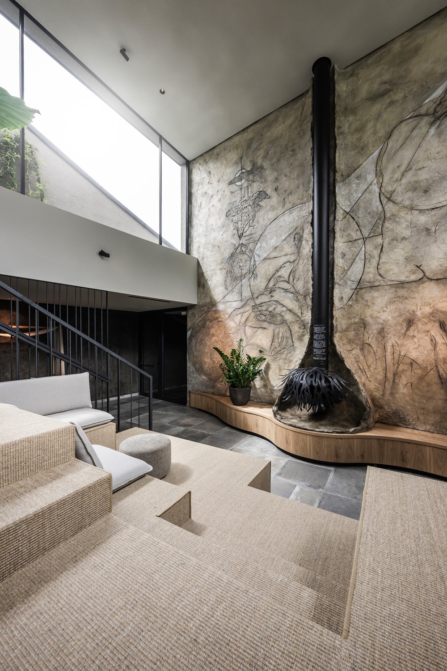
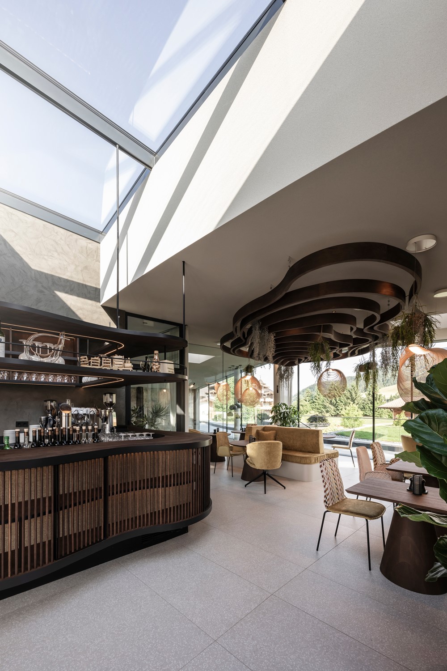
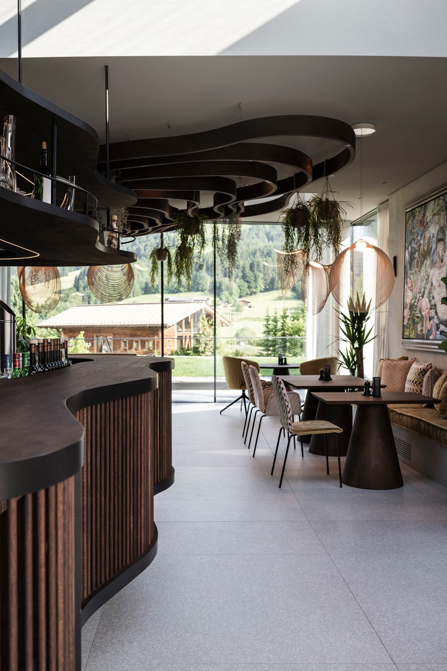
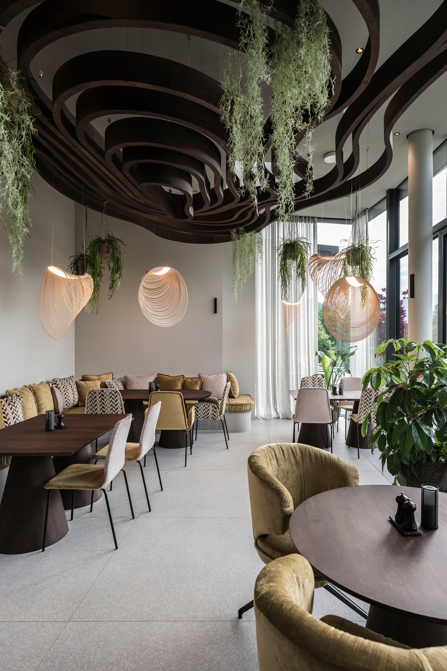
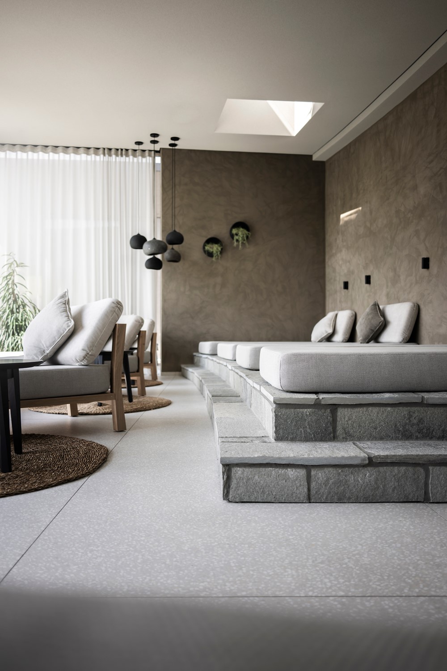
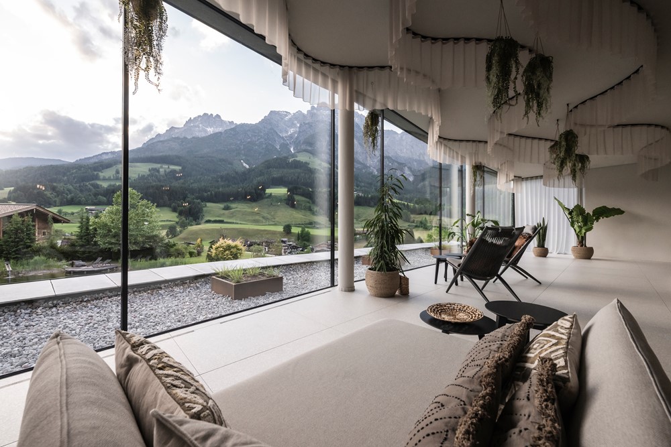
This striking landscape was NOA’s focus from the very beginning of the design process. Prior to the recent extension, the hotel had a natural bathing pond with boardwalks, but no pools. Strong demand was ultimately the trigger for a completely new spa concept, which includes wellness and sports areas as well as the new in-house restaurant Ess-Enz.
The new building, which now houses fitness and yoga rooms, lounging areas and relaxation rooms, its own children’s pool, an adult pool and the restaurant, is harmoniously embedded in the landscape despite its size and expanse. The floor plans are laid out in concentric rows, blending in with the natural topography. One centre faces the bathing lake and the other faces the hill on the south side. This creates two façades that, despite their different orientations, are in balance with each other and are inviting no matter which direction they are approached from. Green roofs blend seamlessly with the meadows, while below separate spaces have great views north and south and open up to maximise the enjoyment of the surroundings. The new wellness wing with its different spaces rises out of the ground like a gentle wave and disappears again into the meadow with its expressive peaked canopies. For the onlooker, the pastoral landscape with its endless expanse and tall grasses, which is so characteristic of this area, is preserved.
“Our idea was to integrate the new building as homogeneously as possible into the landscape and not to build a towering building.” – Gottfried Gruber, architect.
A lawn with raised beds, a column fountain made of Dorfer quartzite and an open-air fire pit extends between the main house and the new building, while underground the existing corridor that previously led to the beauty reception area has been maintained. This is the connecting point for access to the new wellness area. A new long corridor, whose interior design sets the mood for the four element experience, leads past treatment rooms to the sports and fitness room with a view of an inner courtyard with a rock garden. In the corridor itself, the elements of earth and air meet, rendered as a rough, surfaced wall in an earthy hue on one side and light linen fabrics on the opposite side of the window. The mineral, coarse plaster gives the passage tactility, while the light-flooded, lively textiles lend it a mystical air.
Project name: Puradies
Typology: Wellness
Location: Leogang, Austria
Client: Madreiter family
Intervention: Architecture & Interior Design New construction
Construction start: October 2022
Completion: May 2023
Volume: (GV) 7.860 m3
Surface area: (GFA) 3.070 m2
Original text: Barbara Jahn
Translations: Landoor
Photographs: Alex Filz
