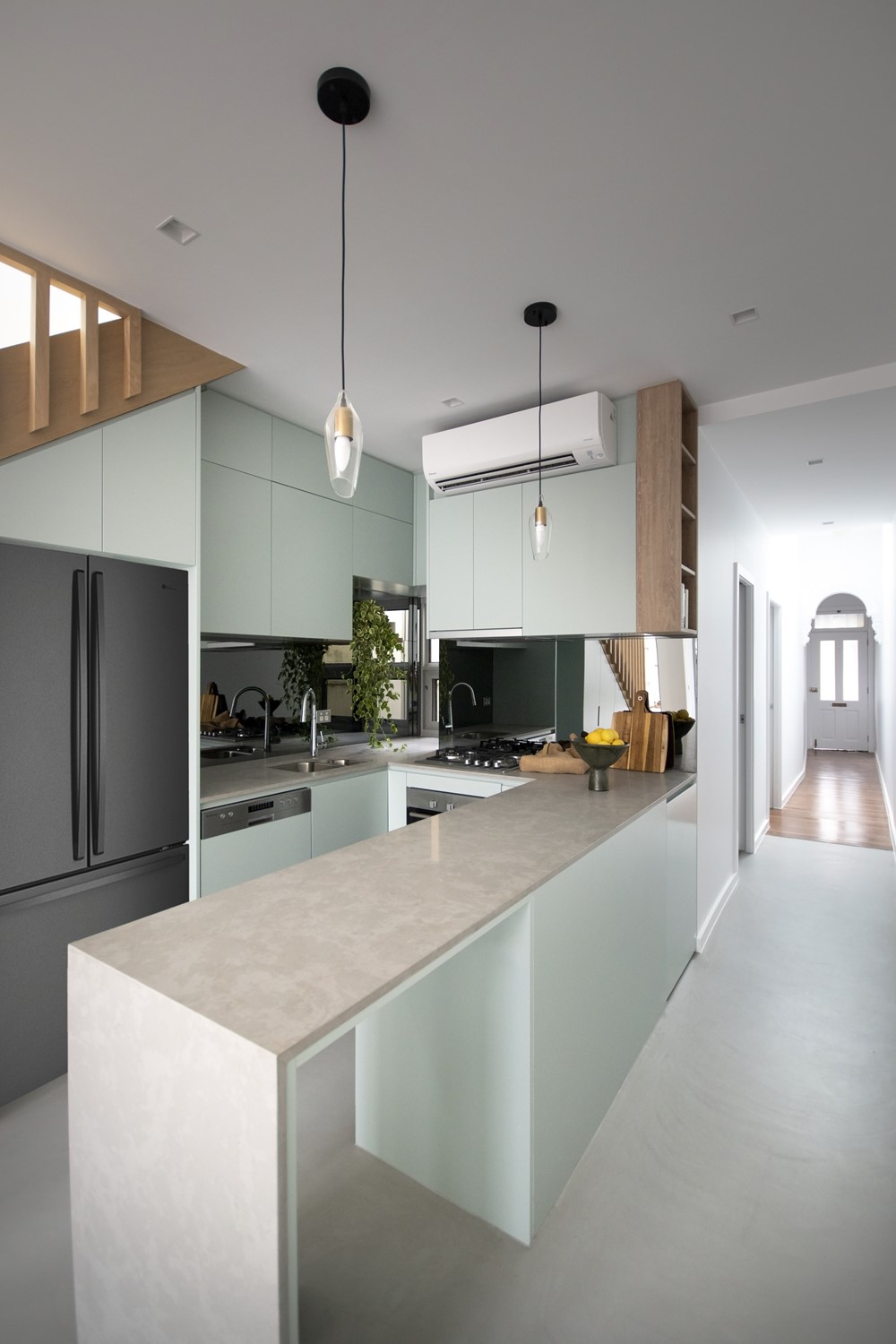Lions Court, Erskineville is a project designed by Nathalie Scipioni Architects. The narrow and long site of a one-level, two-bedroom, one-bathroom terrace house in Erskineville presented constraints that needed to be addressed in its redesign to transform it into a three-bedroom, two-bathroom two-story home. The new design includes a U-shaped kitchen that maximizes the use of benchtop space while also serving as a breakfast table or socializing area with the addition of two stools. The kitchen joinery extends to the underside of the new timber stairs, creating a seamless and multifunctional piece that includes cabinetries, a sink, a dishwasher, a fridge, laundry, and storage. A small timber shelf library wall links the kitchen and the corridor, serving both functional and aesthetic purposes to match the timber of the feature stairs. Photography by Lisa Loi.
Lions Court, Erskineville by Nathalie Scipioni Architects
Leave a reply

