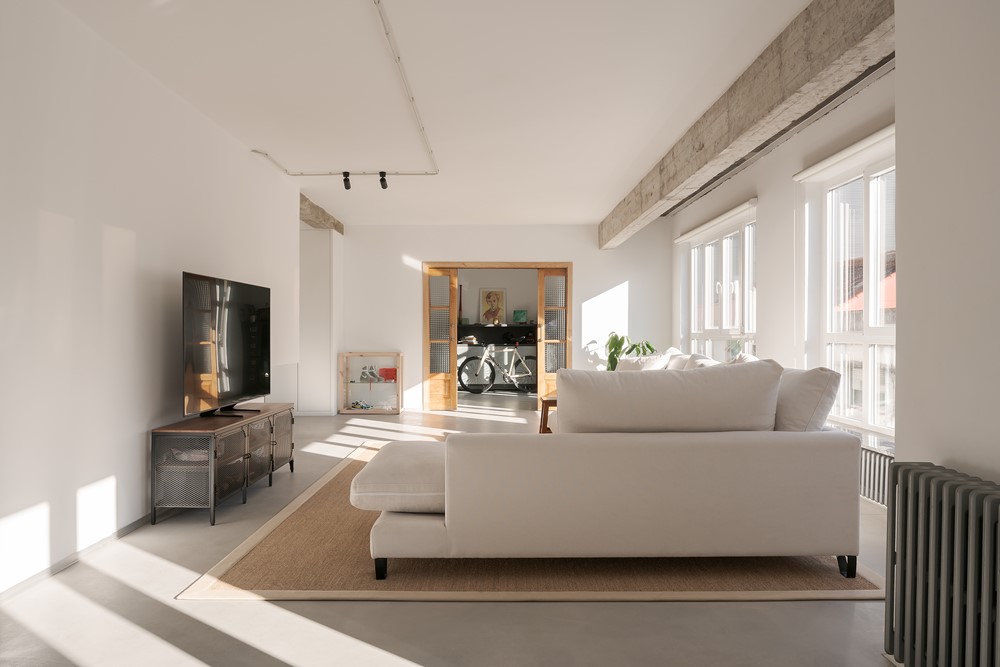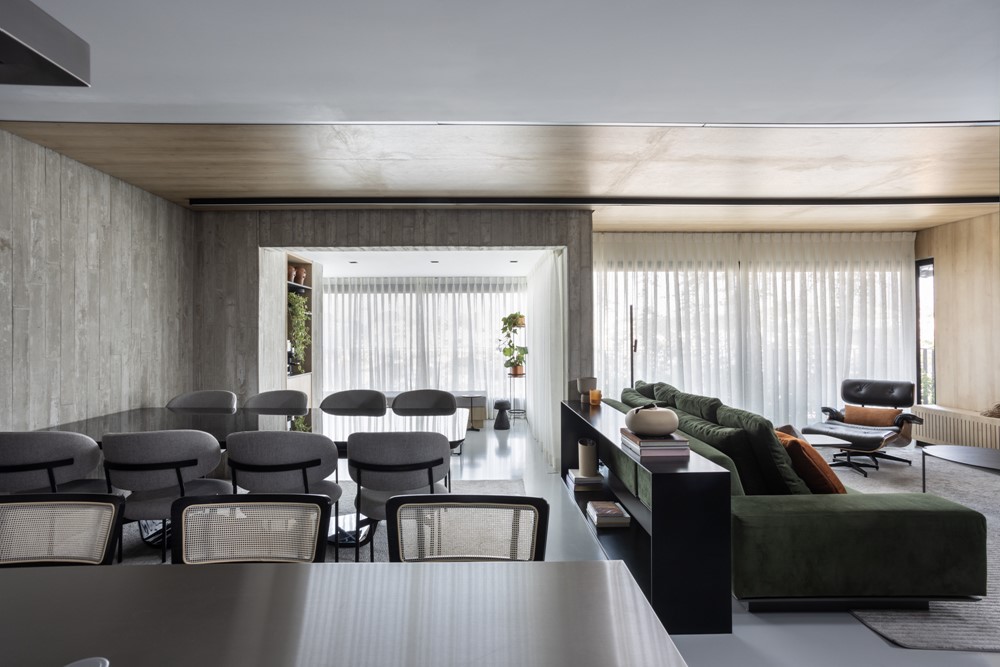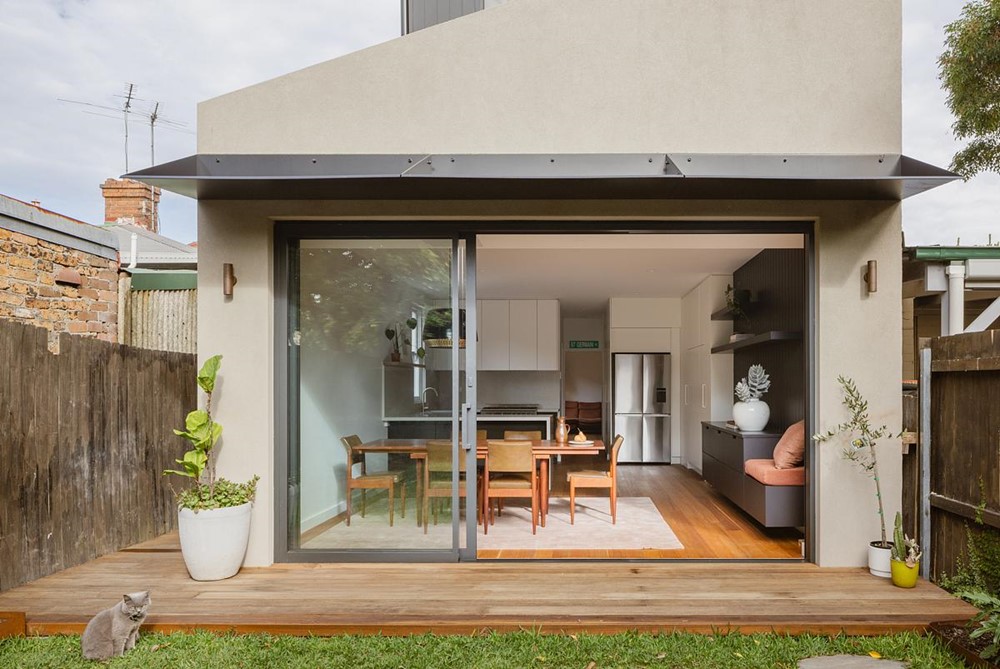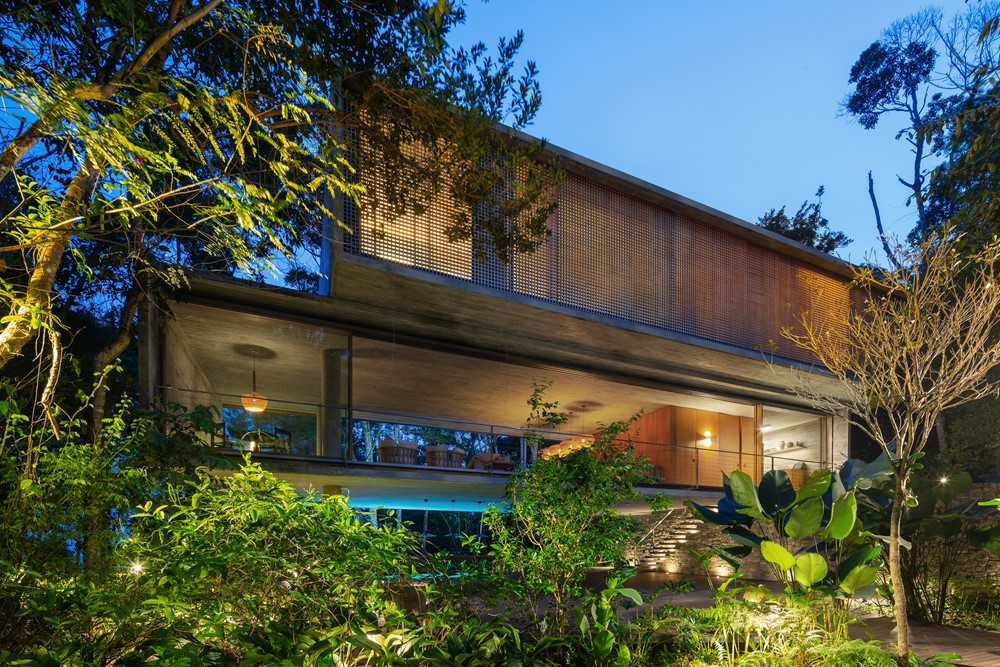Andrés Muruais housing is a project designed by Nan Arquitectos. A home for a couple, a baby and two dogs. Taking into account the pre-existence, a very respectful project is carried out with these essential elements of the old home. Photography by Ivan Casal Nieto.
Monthly Archives: September 2023
Punta Cana House by Mareines Architecture
Signed by Mareines Architecture, Casa Punta Cana is contemporary and open to the Caribbean landscape. Located in the Dominican Republic, its structure was designed to question the concepts of “inside” and “outside”. Photography by Leonardo Finotti.
Our House Architecture by NOSSA Casa Arquitetura
With neutral tones and a mixture of materials and straight lines, the project of the 130m² apartment in Vila Ipojuca in São Paulo, signed by the architect and interior designer, Daniele Capo, responsible for running the office NOSSA Casa Arquitetura and in partnership with the architect Cristiane Trolesi, was thought in a simple way, but modern and minimalist. The idea was to create a harmonious and cozy environment, in which all the elements talked to each other. Photography by Evelyn Müller.
Sumner House by Stukel Architecture
Sumner House is a project designed by Stukel Architecture. The Bondi Beach Semi delicately defines distinction, separating the two dwellings with a datum line. The contemporary dwellings negotiate their own material palettes, dividing the facade into two dynamic sides that celebrate the contemporary surrounds. Photography by Brett Boardman Studio.
Towoomba by Sandbox Studio®
Towoomba is a project designed by Sandbox Studio®. Weaving tradition and a contemporary focus on living connectedly, Towoomba draws from the existing eclecticism of Sydney’s architectural landscape. Behind the restored and preserved streetscape frontage, an additional upper level is added, neatly concealed from the streetscape. In expanding the overall footprint of the home and inviting more light into the interior, the home feels deliberately lighter and filled with more warmth from within. Photography by Katherine Lu.
Casa Azul by Studio MK27
Casa Azul is located in Iporanga, Guarujá, on the coast of São Paulo, Brazil. Being inserted in an environmental preservation area of the Atlantic Forest, the residence designed by Studio MK27 obeyed the rules of environmental certification and conservation of the existing landscape. Photography by André Scarpa.
MG Residence by Gilda Meirelles Architecture
Located in the Quinta da Baroneza Condominium in Bragança Paulista (SP), the MG Residence, designed by Gilda Meirelles Arquitetura, is a single-storey house where all the rooms are interconnected in a fluid way, delivering a house with the atmosphere of modern life in the countryside. Photography by Evelyn Müller.
Casa Guaimbê by Schuchovski Arquitetura
The design of Casa Guaimbê by Schuchovski Arquitetura seeks to enhance the views of the private garden as well as the city. The land is located on a steep slope, with neighbors on both sides. The orthogonal character sought to orient the openings to the main view, guaranteeing privacy for the house. This way, we managed to create a large free area for the garden and swimming pool, taking advantage of the sunniest orientation. Photography by Eduardo Macarios.
Casa Terras by Atelier C2HA
Designed by architects Ivan Cassola, Fernanda Castilho and Rafael Haiashida, partners of Atelier C2HA, Casa Terras, located in Itu – São Paulo, was conceived for a family looking for a more comfortable life in contact with nature.
Carlsbad ADU/Garage Conversion by ModernGrannyFlat
Carlsbad ADU/Garage Conversion designed by ModernGrannyFlat is a remodel of a large-capacity garage for homeowners to rent. It is a space that mutates quickly and constantly. It was designed to be innovative, sustainable, and flexible with the possibility of future changes. Photography by Rachel Pangi.
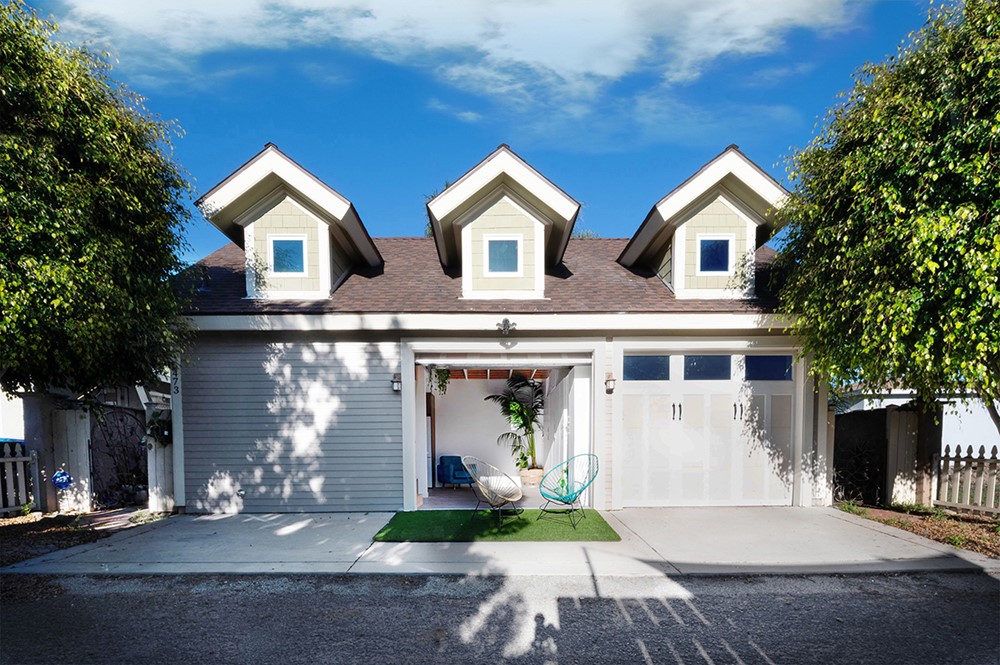
ramiro losada amor, modern granny flat, san diego ADU, california ADU, modern ADU, san diego architecture
.
