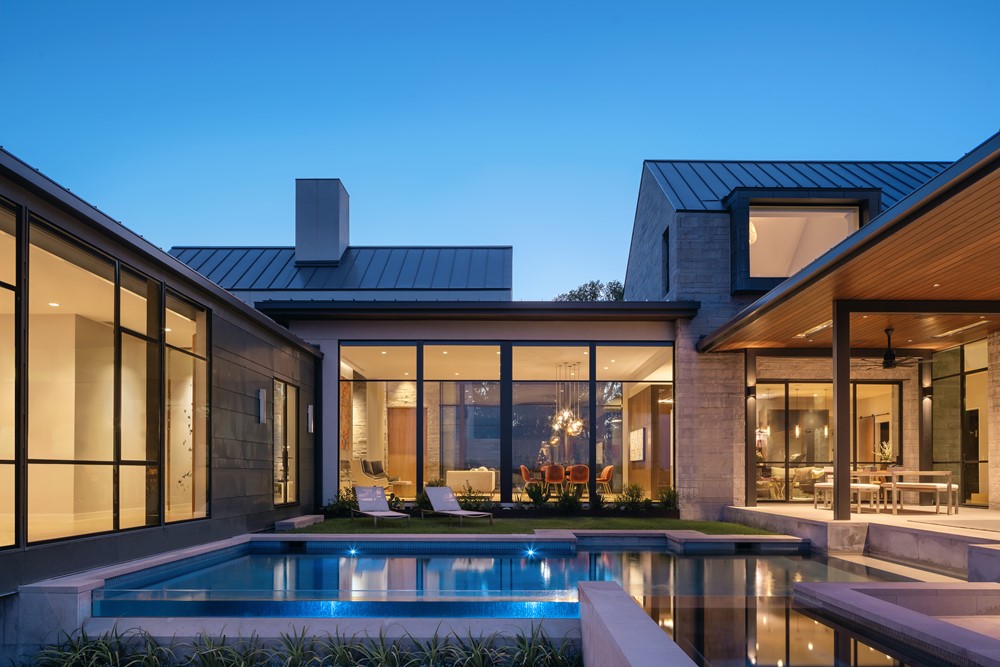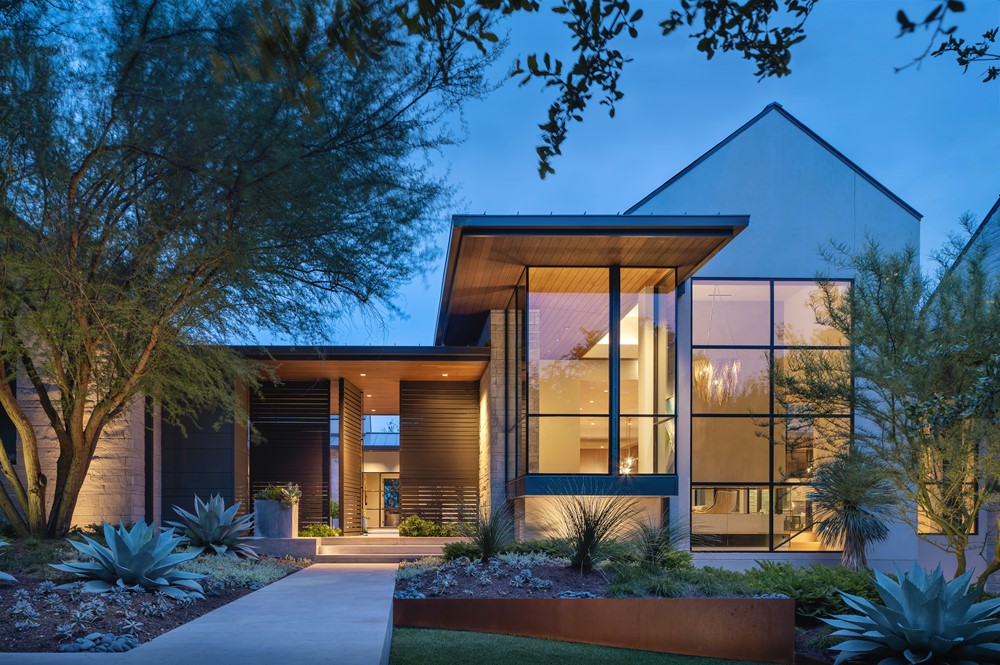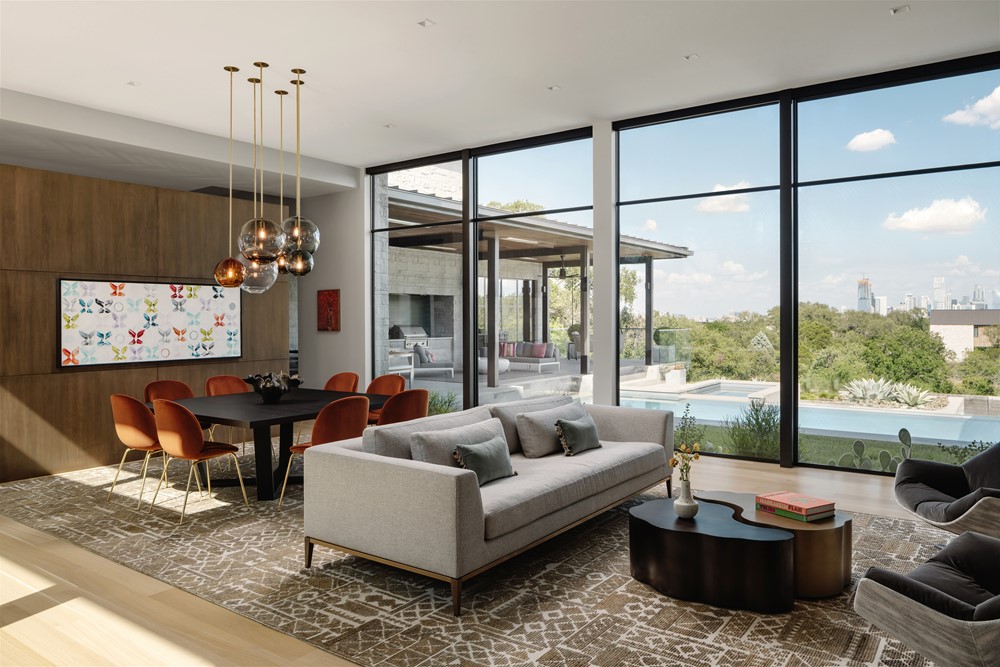This stunning, modern residence was designed with a northeast farmhouse typology by LaRue Architects. The home’s layout features modern cantilevered ‘boxes’ juxtaposed with gabled house forms. Situated atop a steep hill in Austin’s Rollingwood neighborhood, the site features spectacular downtown views of the city’s growing skyline. Dubbed Rollingwood Modern, the sprawling 6,700 SF home features new interiors by Kelle Contine Interior Design (KCID). Photography by Chase Daniel.
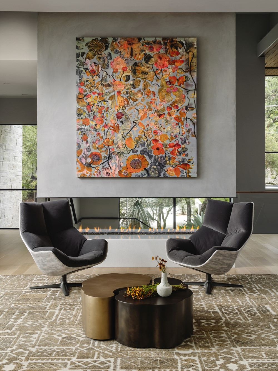
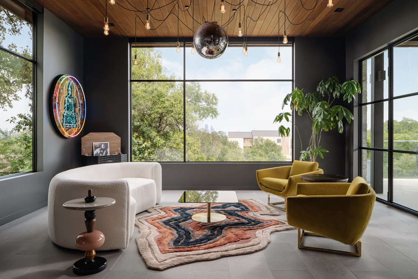
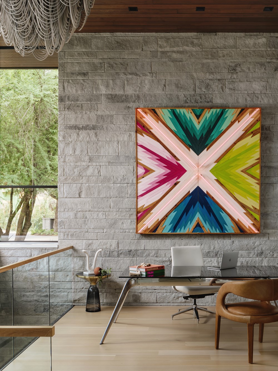
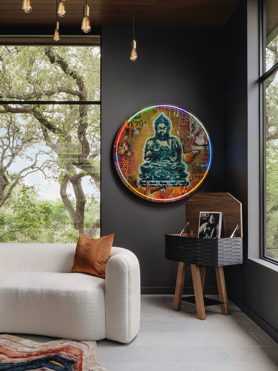
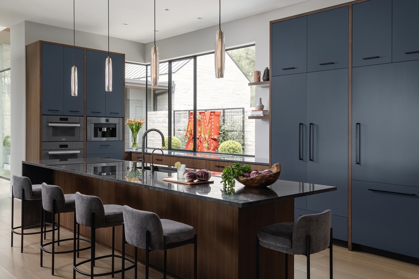
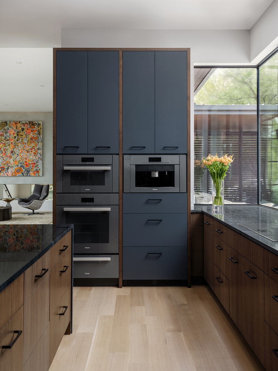
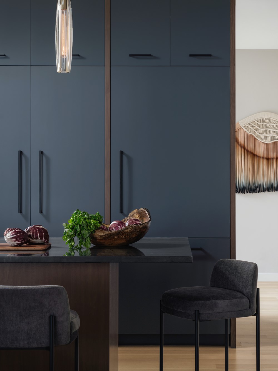
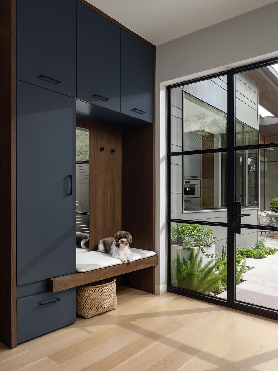
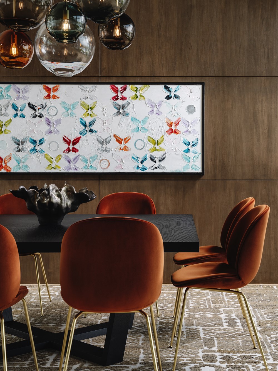
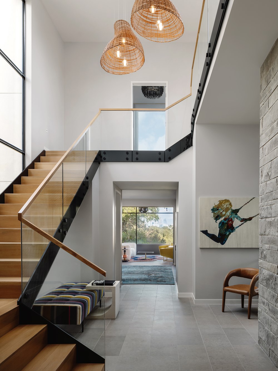
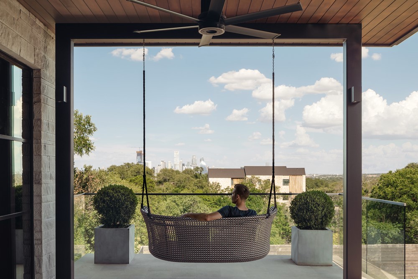
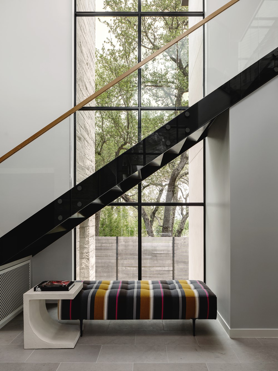
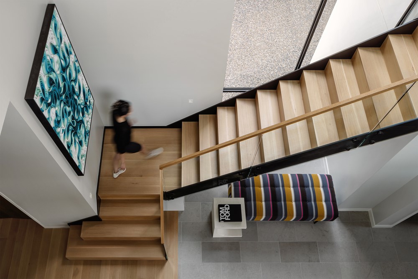
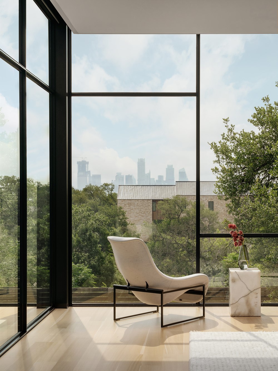
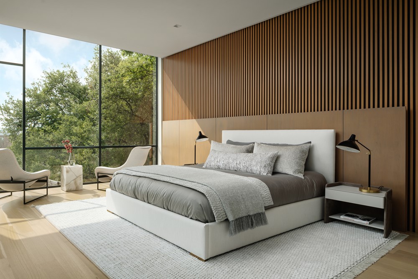
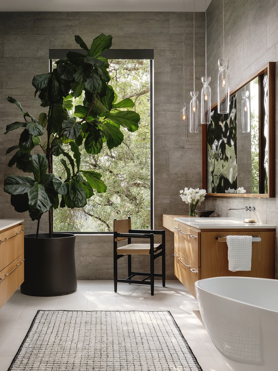
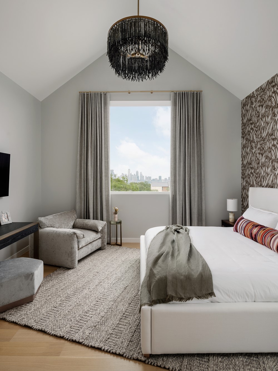
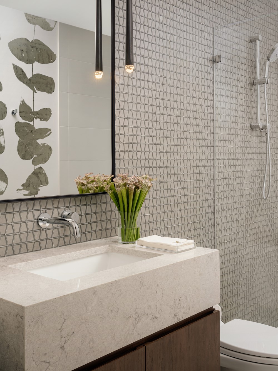
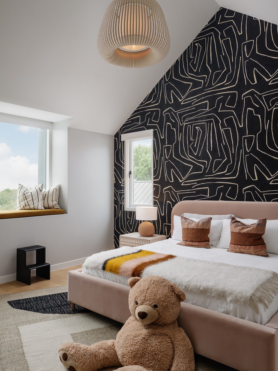
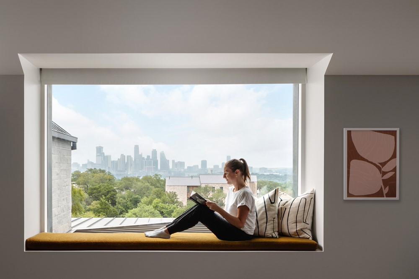
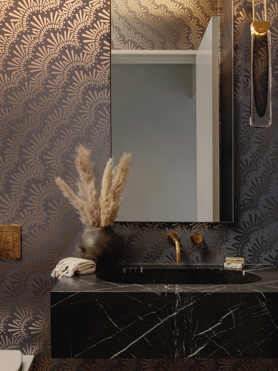
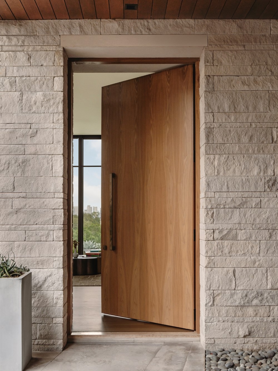
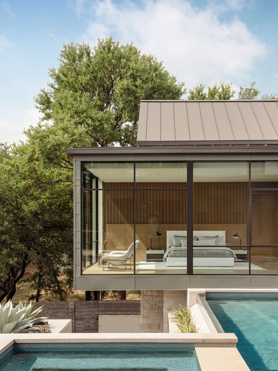
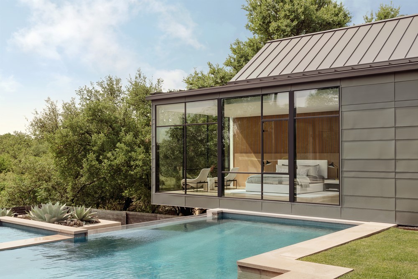
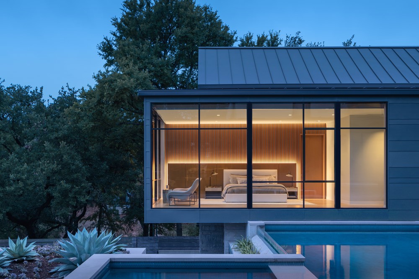
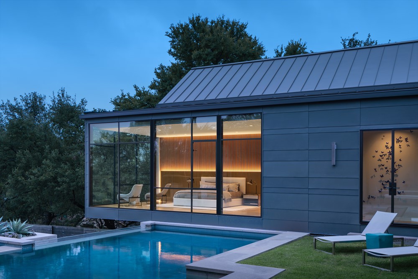
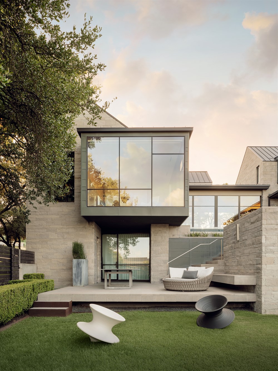
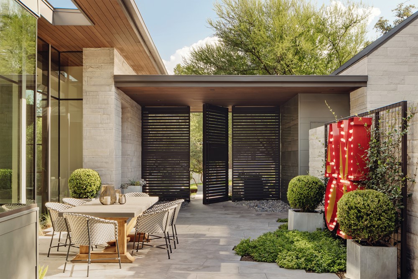
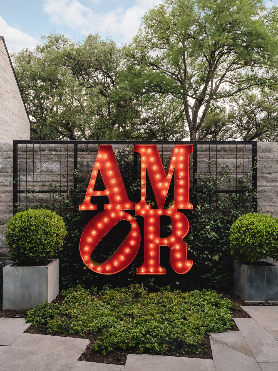
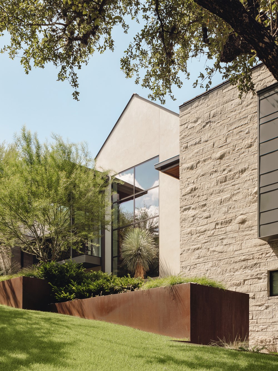
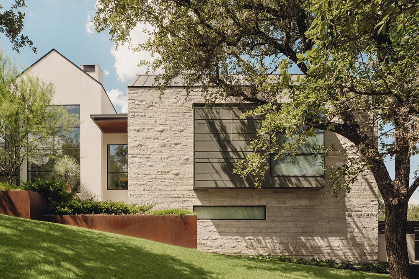
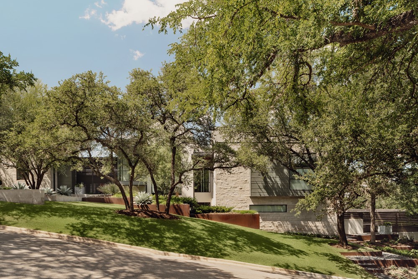
LaRue designed the home as an H shape to fit the steep slope of the lot while also providing views from various angles within the home. The cool, discreet courtyard leads into to the main house and features a bistro dining area and a fabulous custom ‘amor’ metal sign (inspired by the original iconic sculpture by Robert Indiana).
“We designed a front courtyard between the garage and the house so the entry door allows privacy from the street facade,” says James LaRue, LaRue Architects.
The lot falls off in the back facing the downtown view side of the property, LaRue placed the pool very close to the house with large planters to ease transition to a lower yard. The primary suite is cantilevered above the sloping grade and is the closest part of the residence to the city, allowing the bedroom to essentially float among the treetops while hovering above the adjacent pool.
The living core runs parallel to the pool, while the primary suite and game room anchor these spaces to either side; with the game room opening up directly to a covered outdoor entertaining porch. Taking advantage of the sloping lot, a guest suite is placed below at the lower floor and spills out to a curated lawn. And above, emphasizing and utilizing the steeply pitched gable house forms, the additional bedrooms fill the upper floor. The residence is composed of vernacular charcoal gray lueders limestone, smooth stucco, and horizontally-laid metal panels, a recipe that roots the building in the surrounding landscape, while introducing a timeless modern edge.
