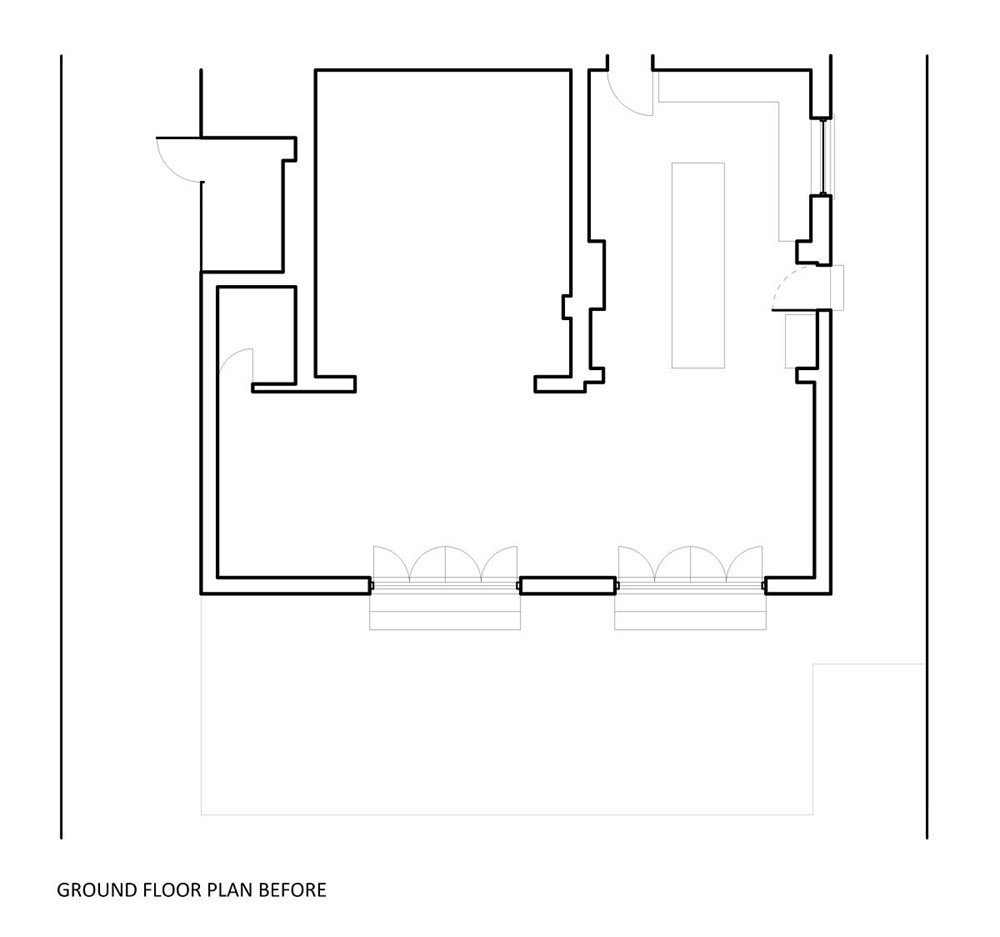This project designed by COX ARCHITECTS involved re-modelling 72sq m of a detached Edwardian house in a leafy South London Conservation Area. Photography by Matt Clayton Photography.
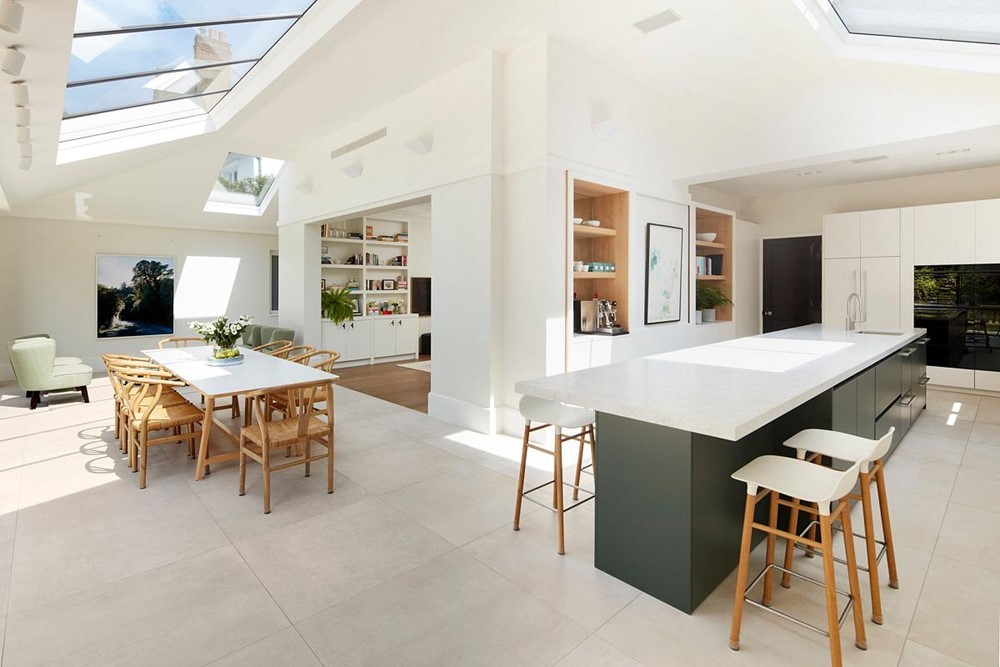
Interior Architecture shoot for @cox.architects of recent project in Putney
.
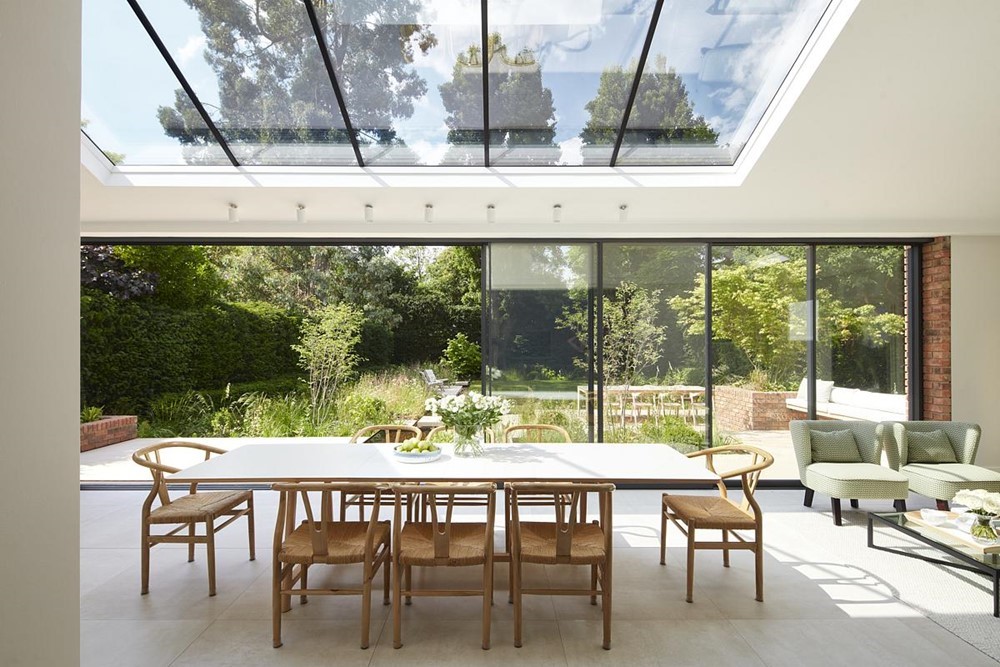
Interior Architecture shoot for @cox.architects of recent project in Putney
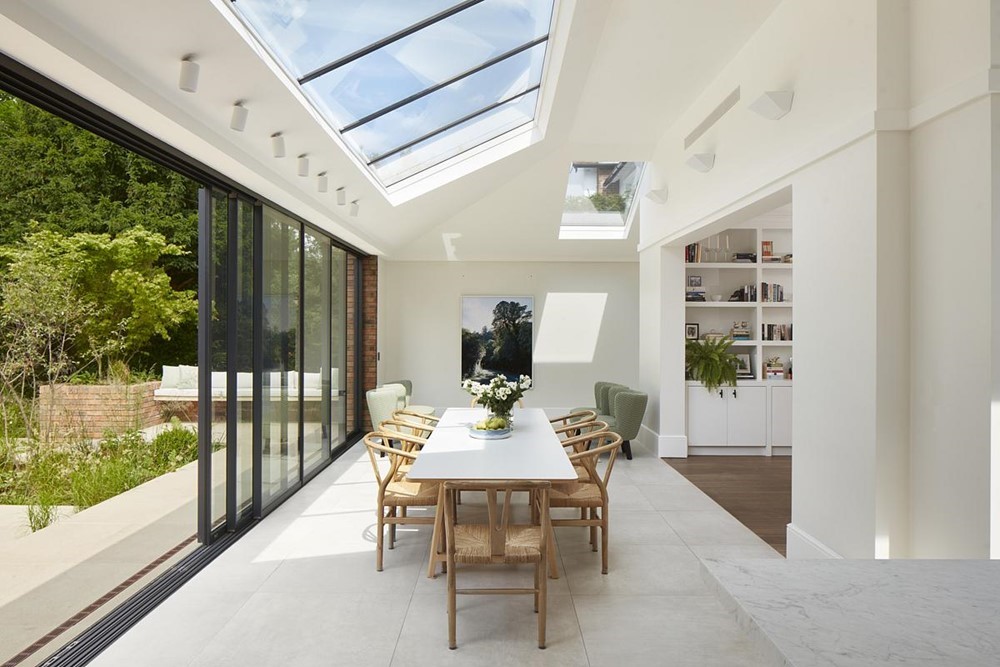
Interior Architecture shoot for @cox.architects of recent project in Putney
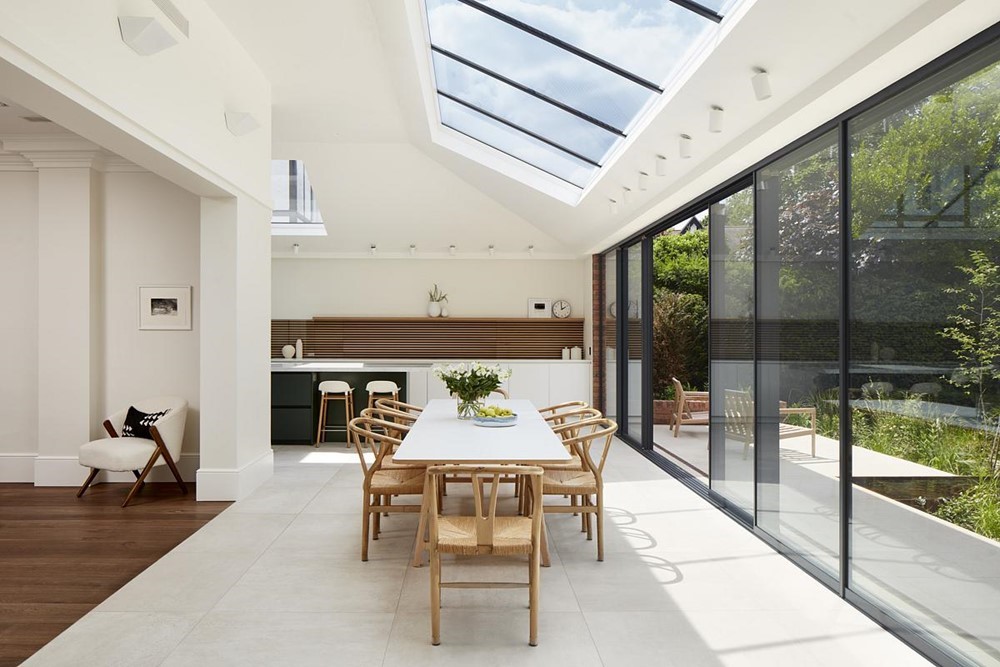
Interior Architecture shoot for @cox.architects of recent project in Putney
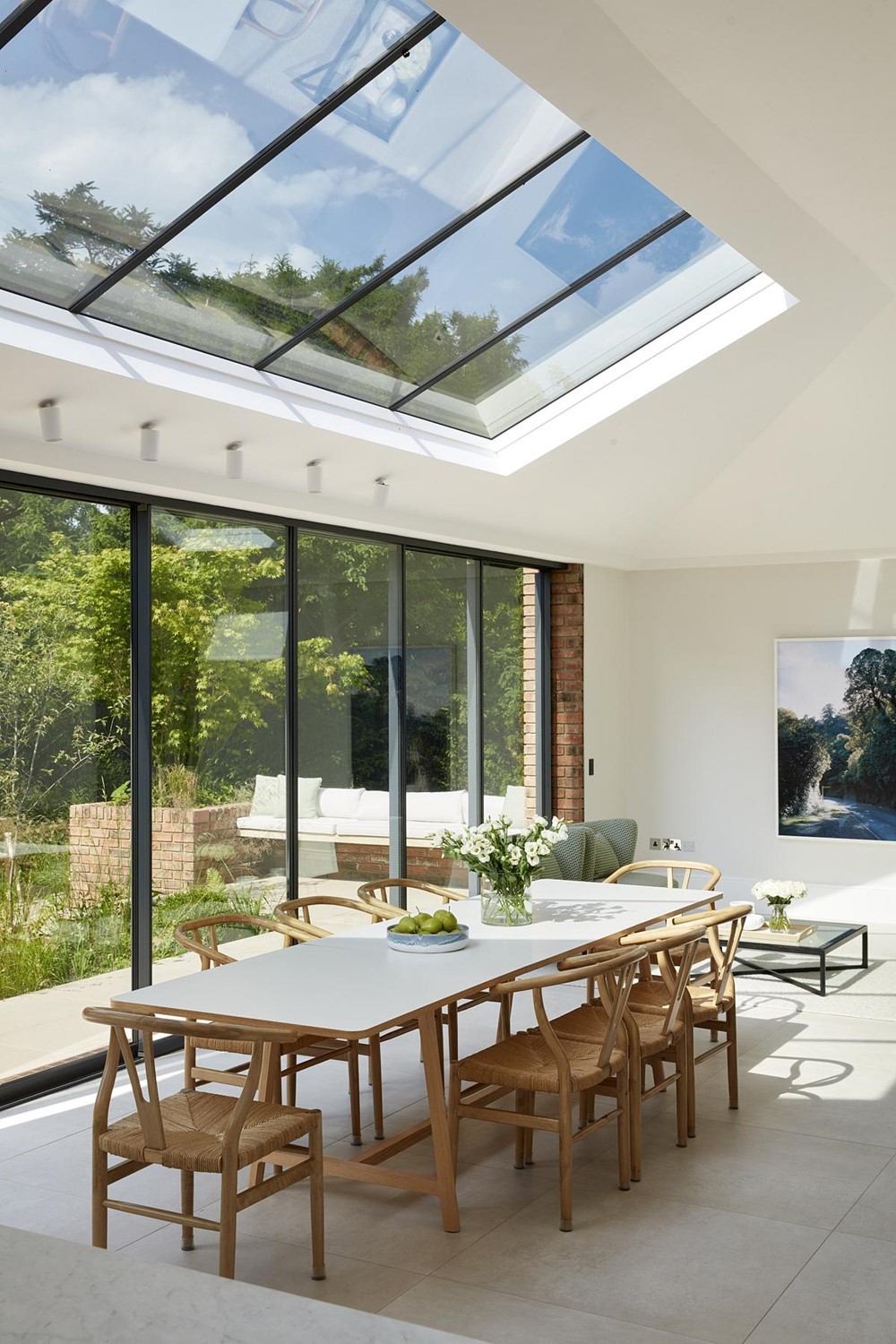
Interior Architecture shoot for @cox.architects of recent project in Putney
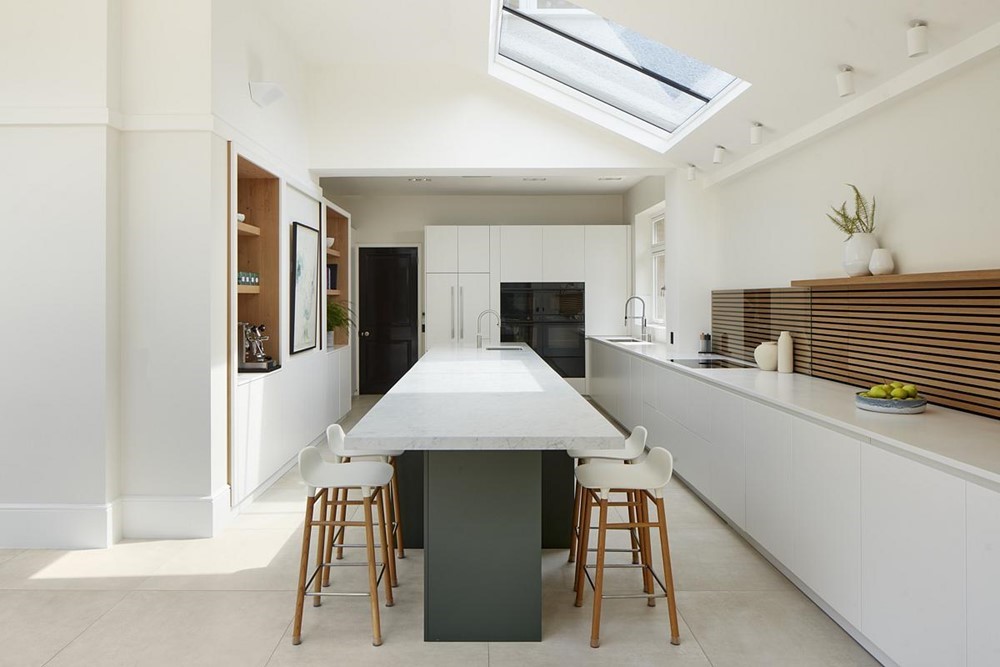
Interior Architecture shoot for @cox.architects of recent project in Putney
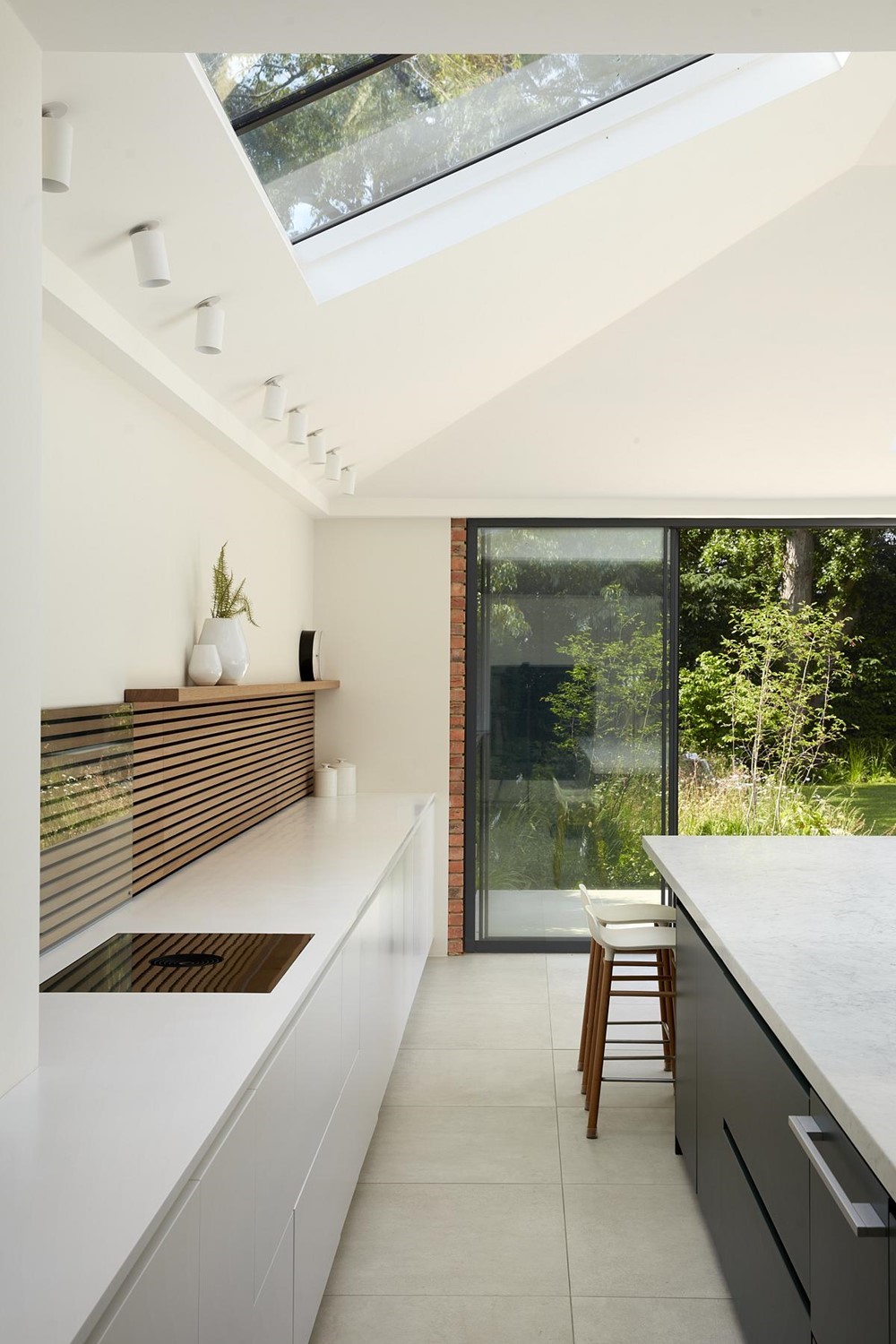
Interior Architecture shoot for @cox.architects of recent project in Putney
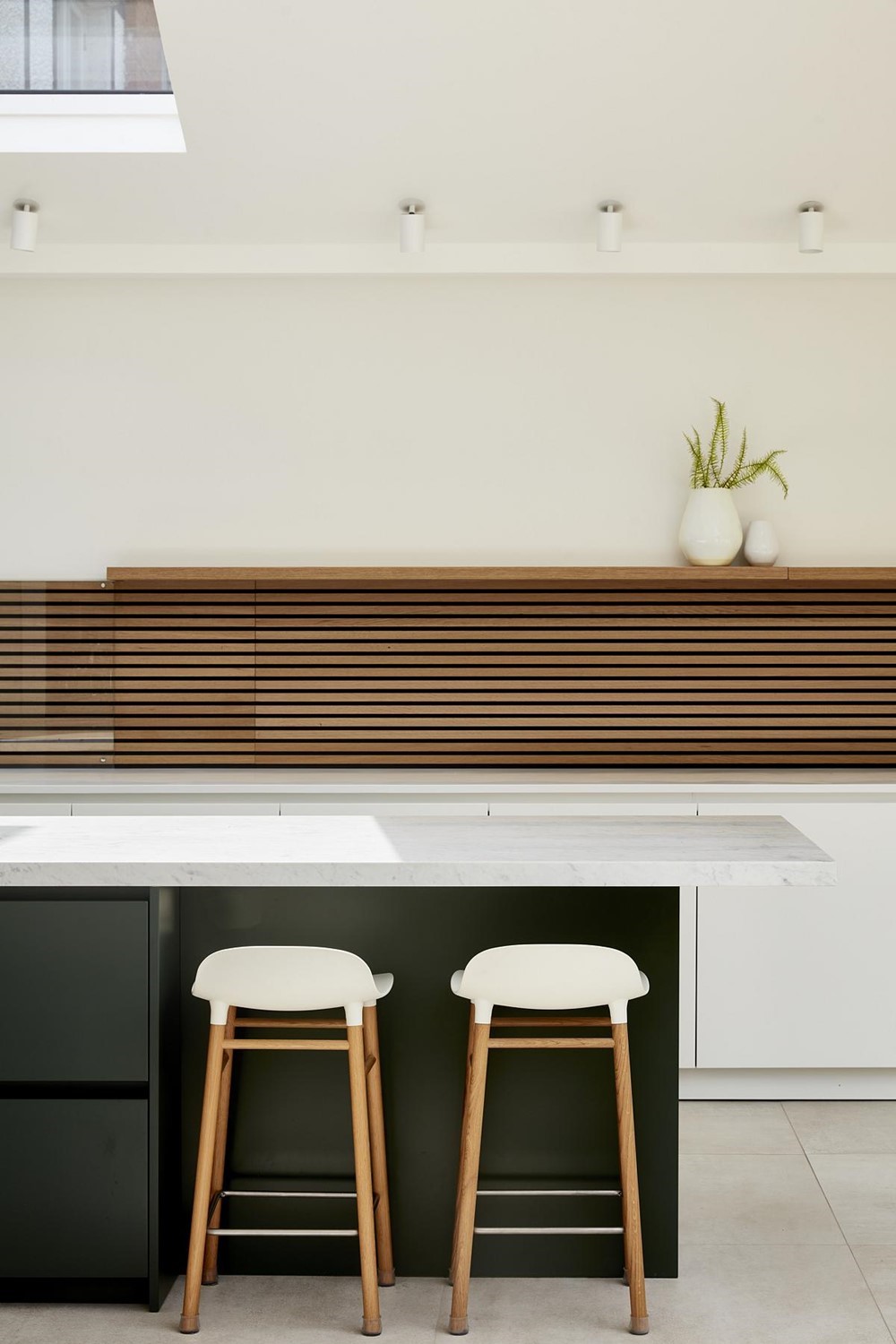
Interior Architecture shoot for @cox.architects of recent project in Putney
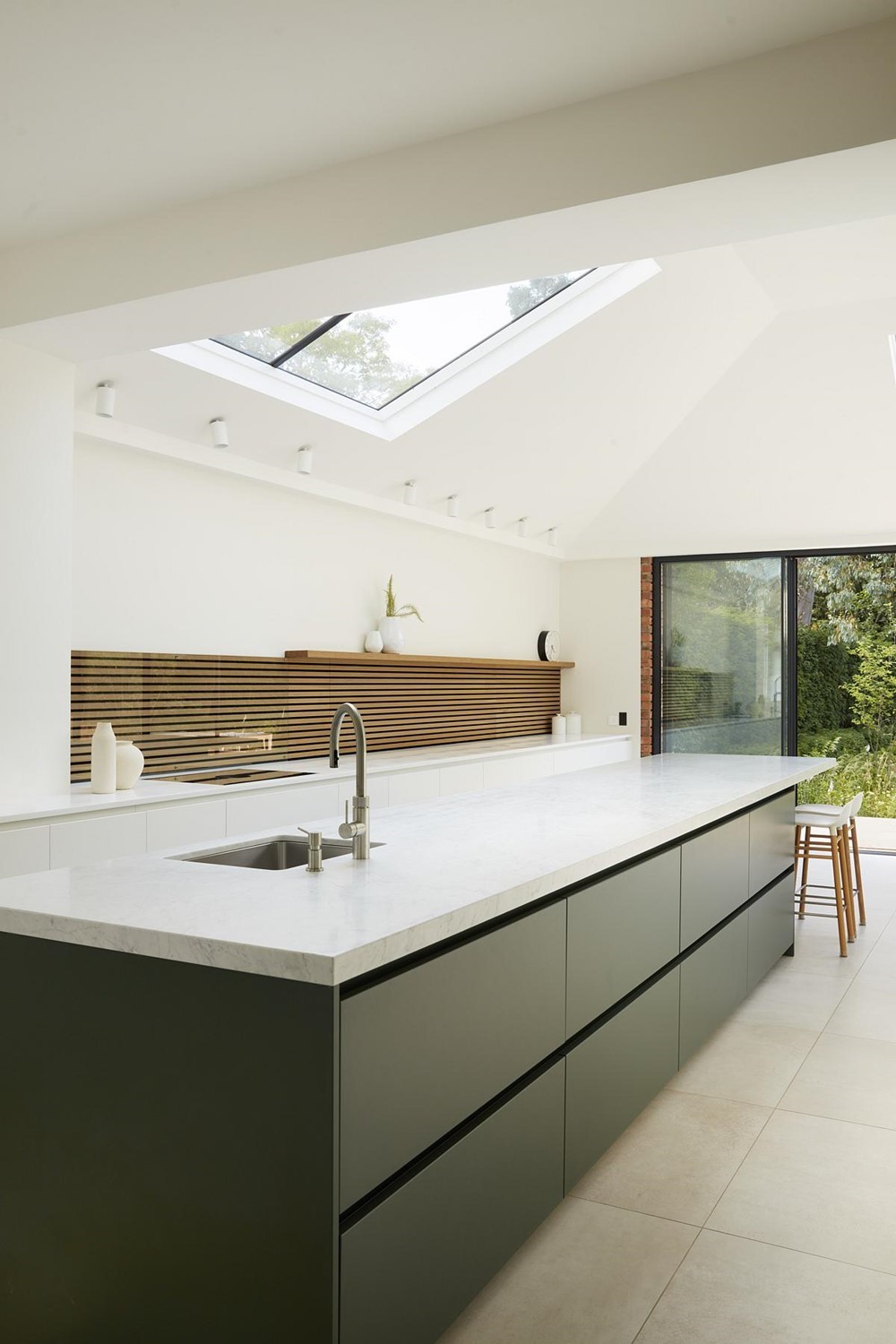
Interior Architecture shoot for @cox.architects of recent project in Putney
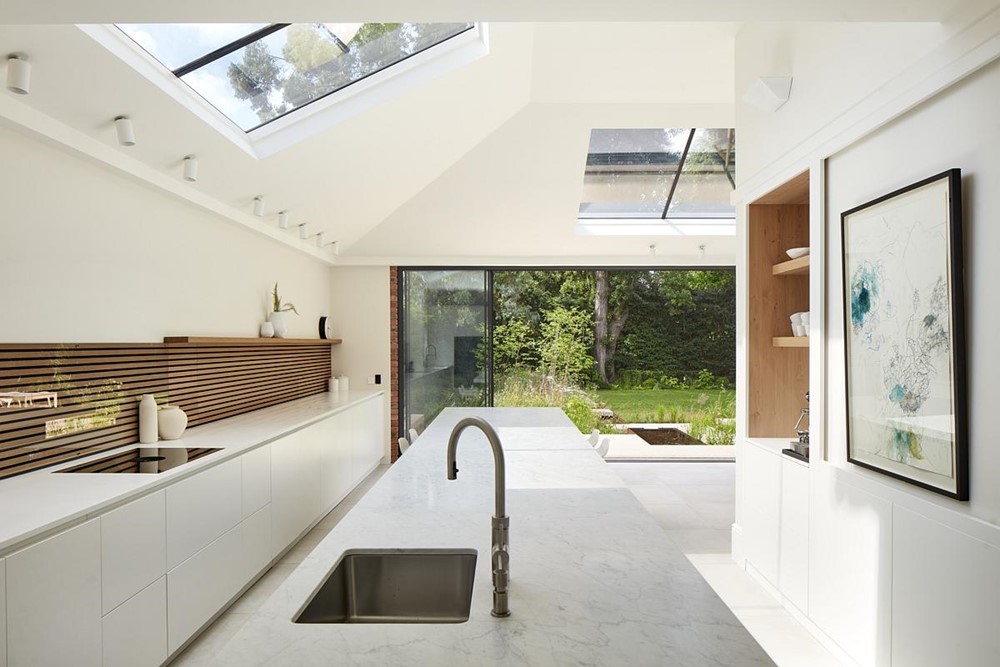
Interior Architecture shoot for @cox.architects of recent project in Putney
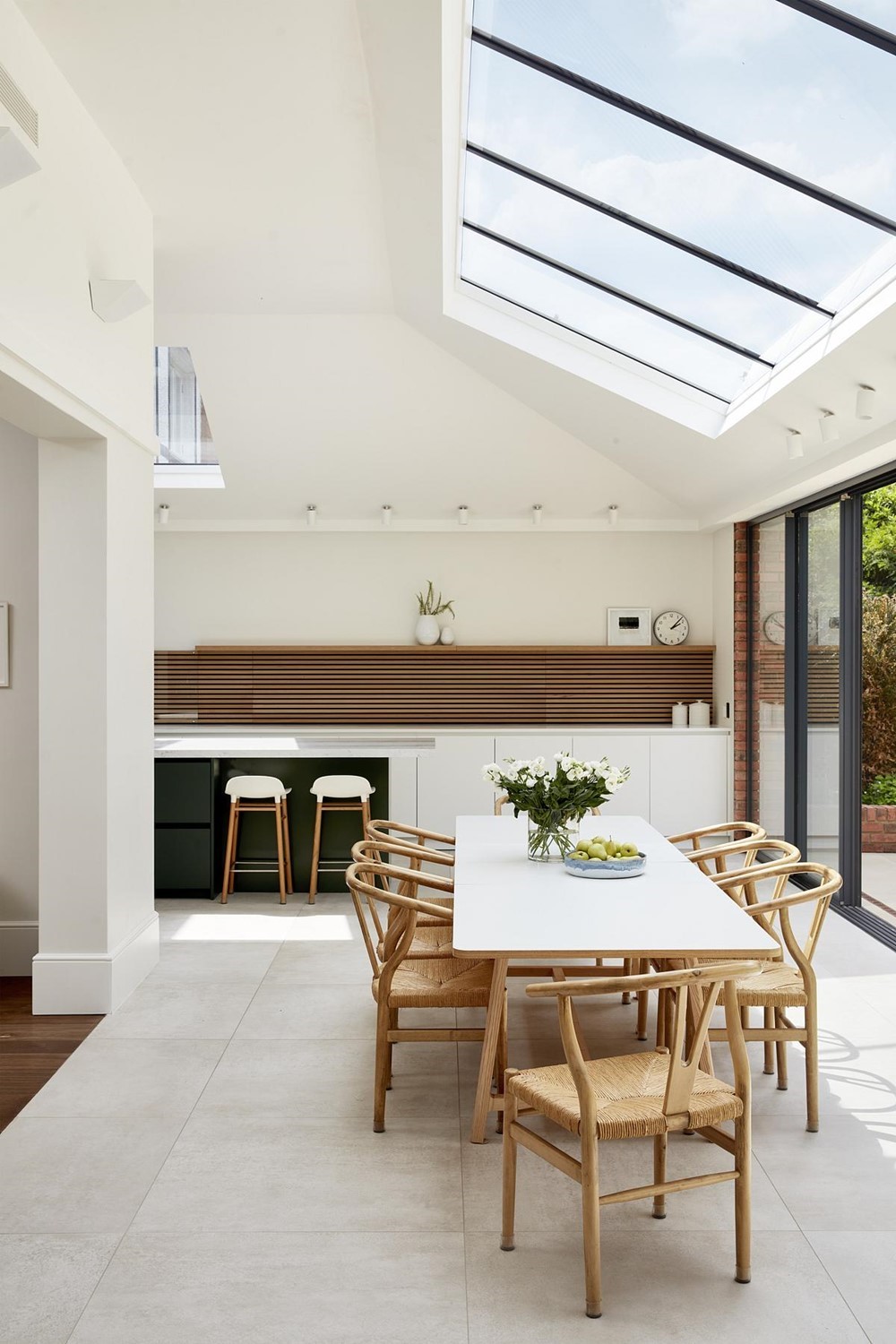
Interior Architecture shoot for @cox.architects of recent project in Putney
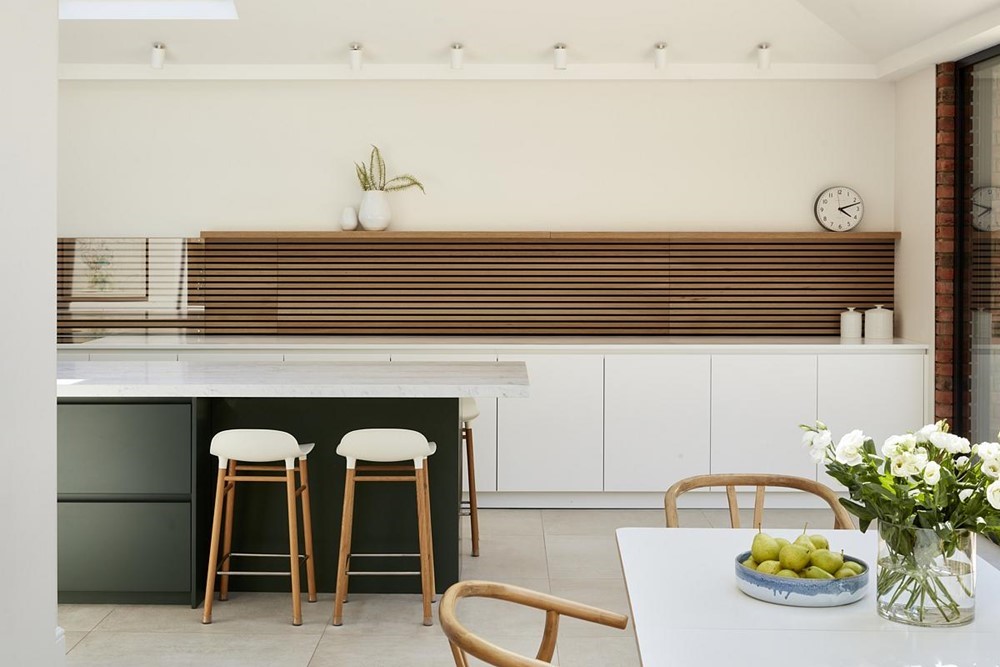
Interior Architecture shoot for @cox.architects of recent project in Putney
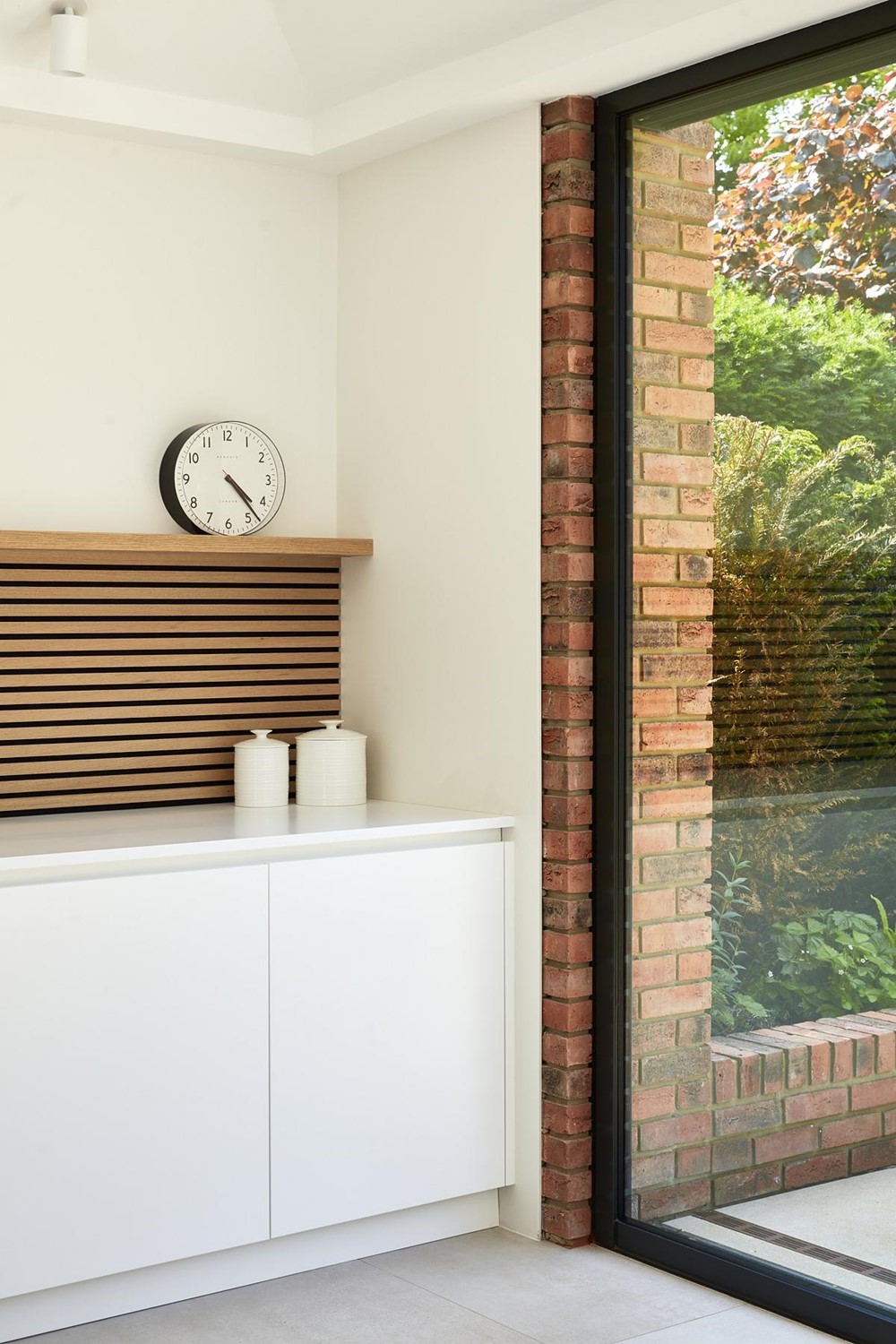
Interior Architecture shoot for @cox.architects of recent project in Putney
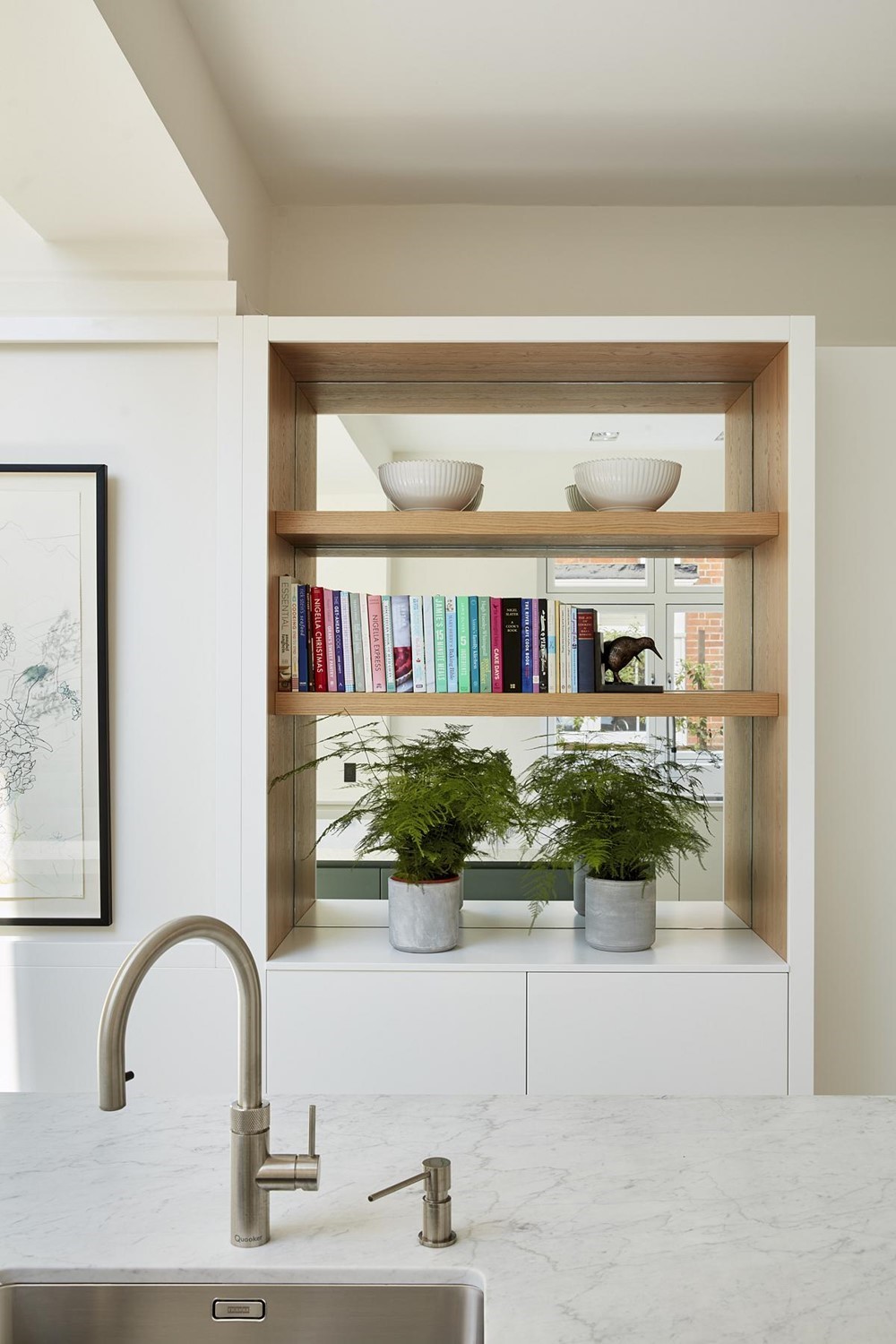
Interior Architecture shoot for @cox.architects of recent project in Putney

Interior Architecture shoot for @cox.architects of recent project in Putney
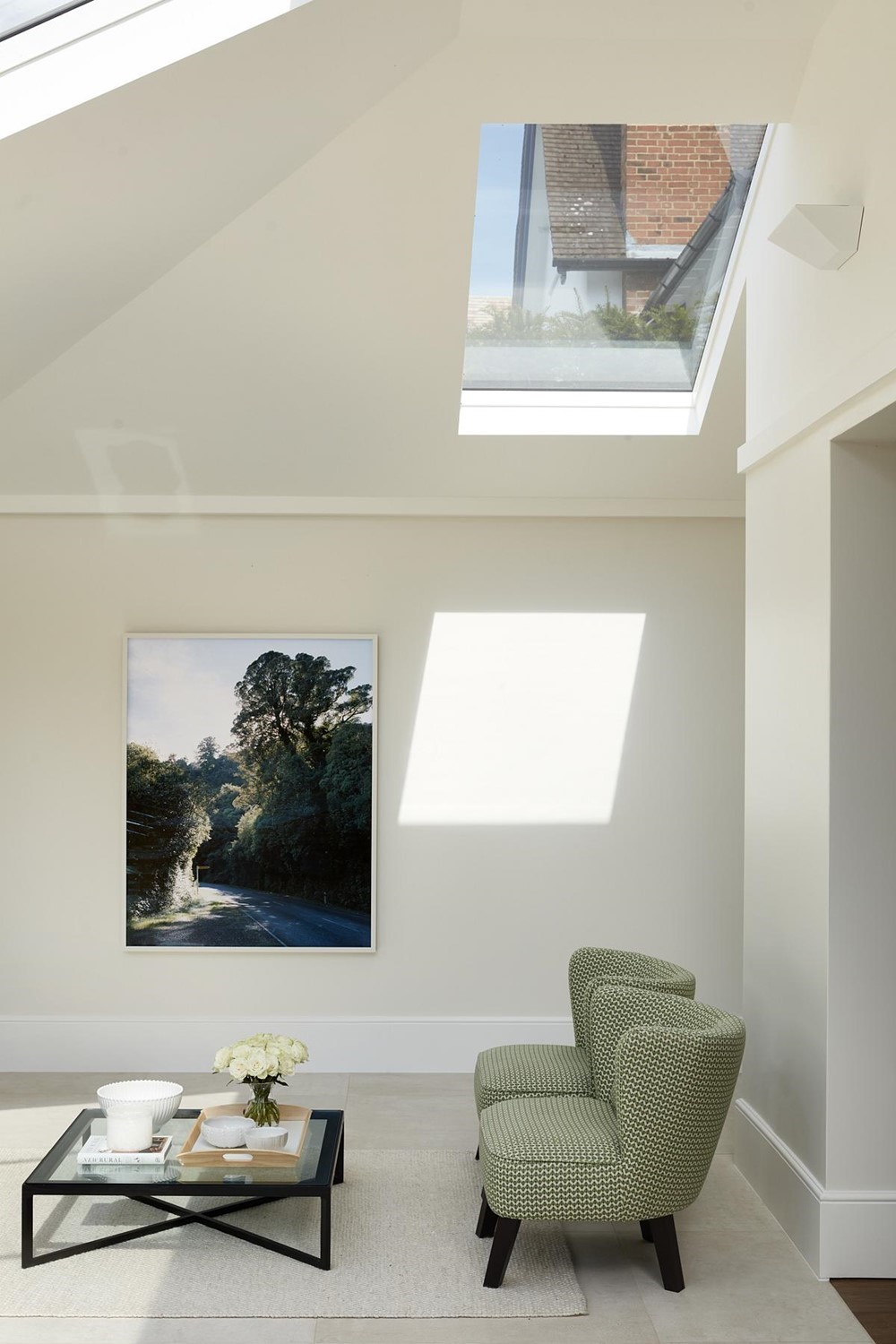
Interior Architecture shoot for @cox.architects of recent project in Putney
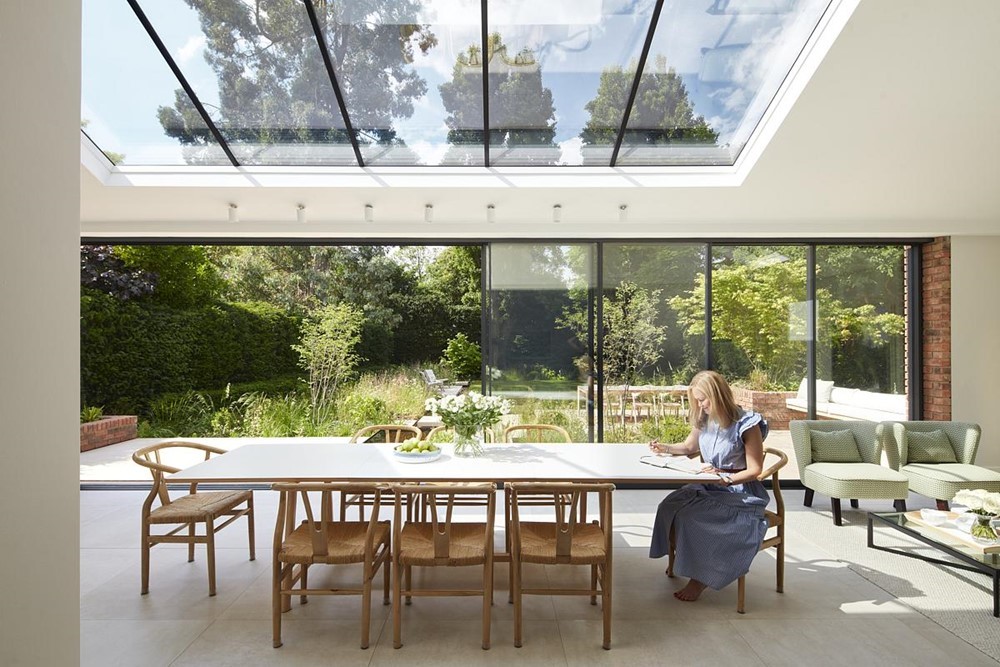
Interior Architecture shoot for @cox.architects of recent project in Putney
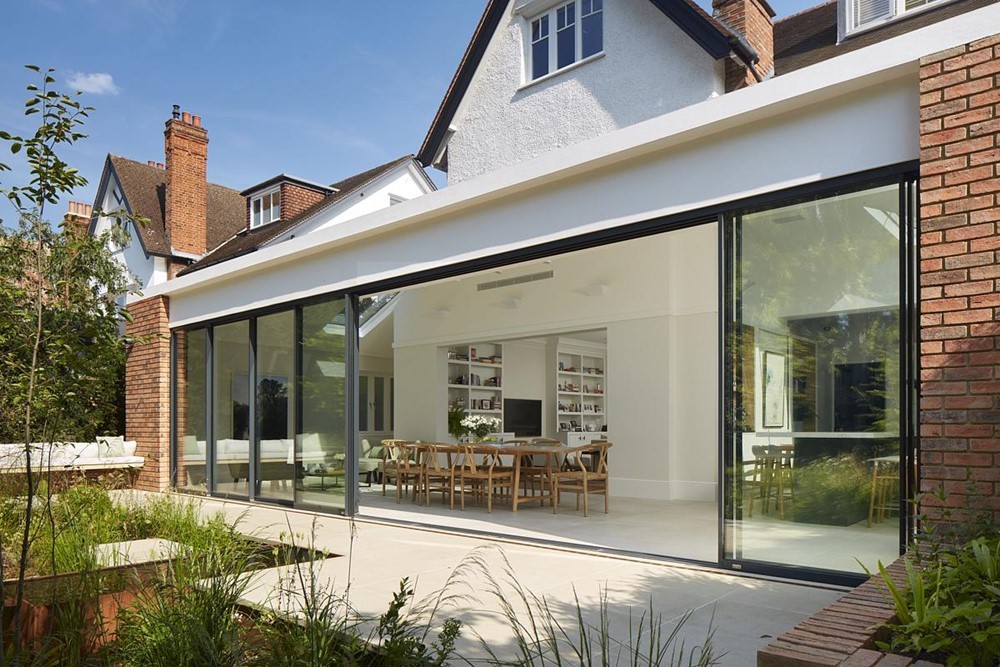
Interior Architecture shoot for @cox.architects of recent project in Putney
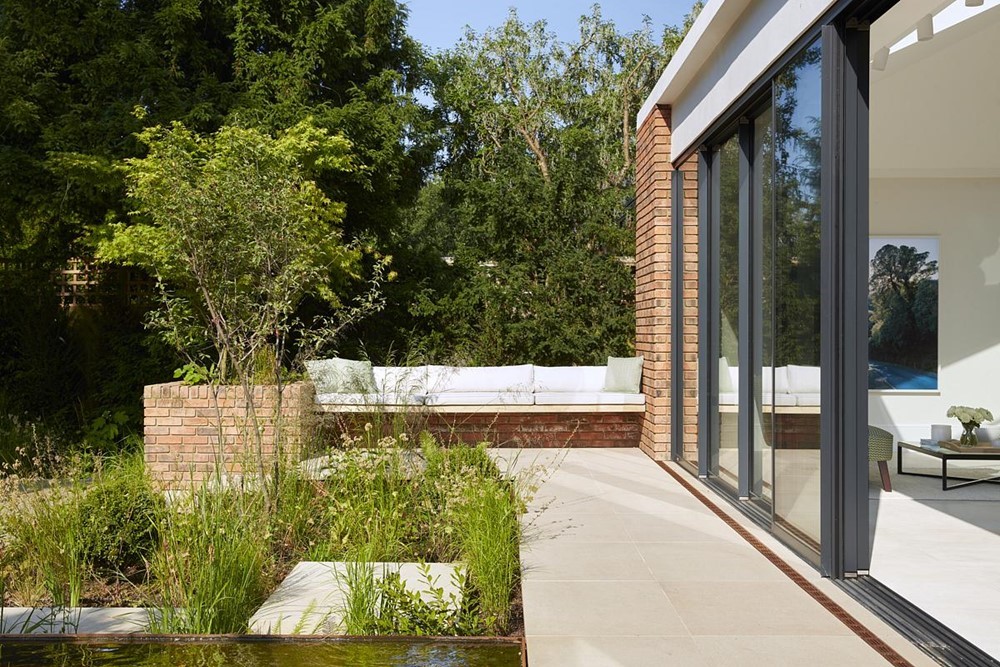
Interior Architecture shoot for @cox.architects of recent project in Putney
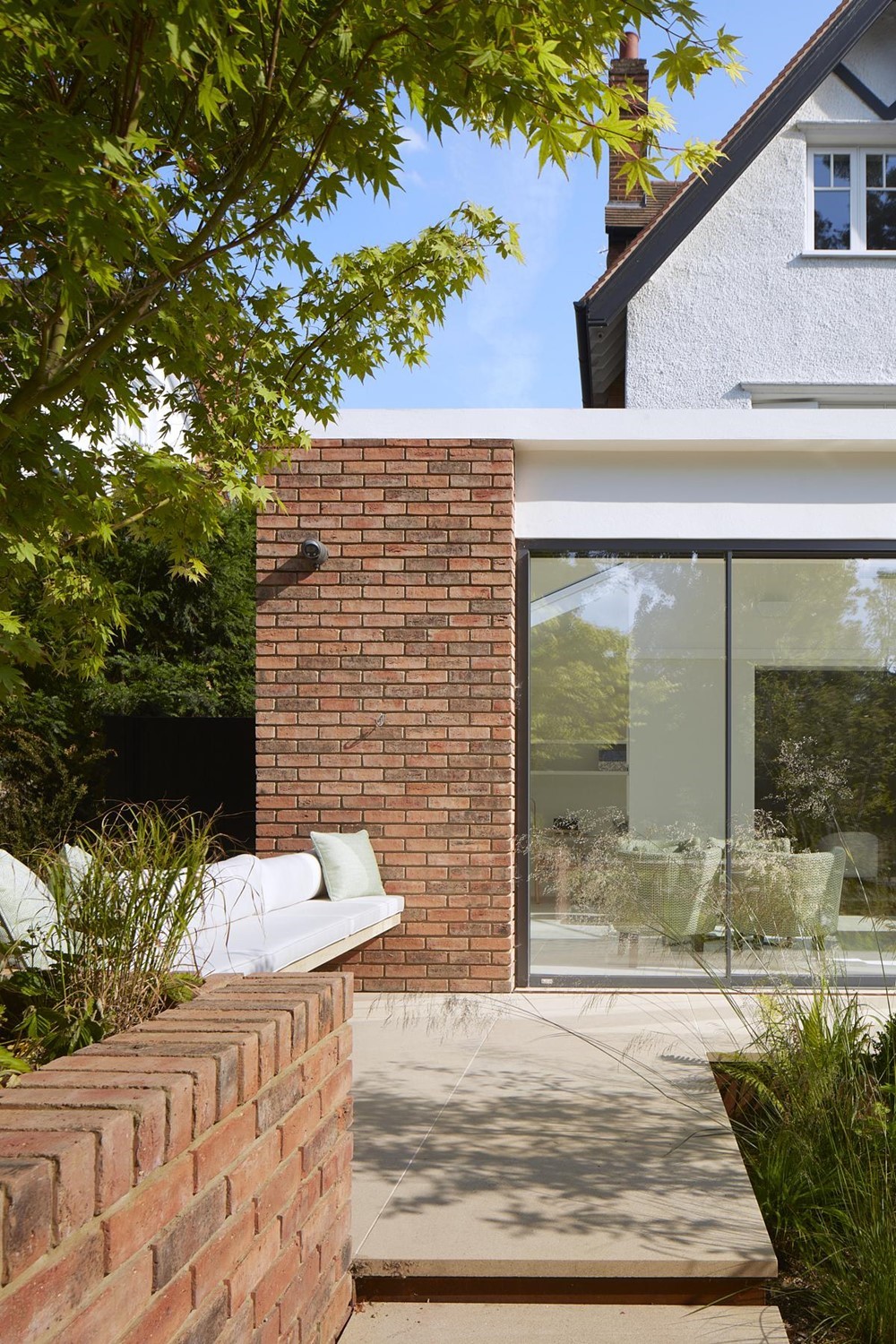
Interior Architecture shoot for @cox.architects of recent project in Putney
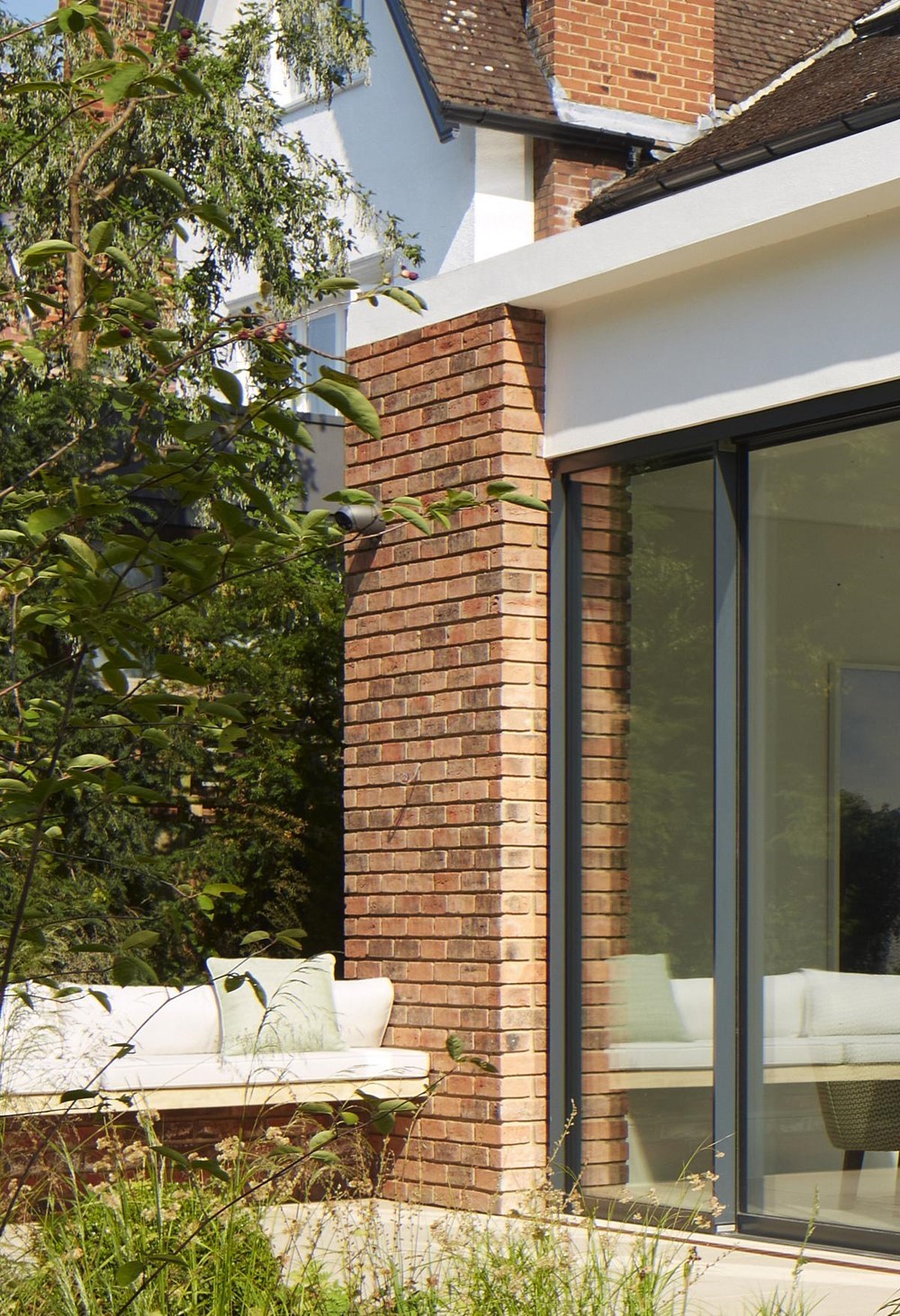
Interior Architecture shoot for @cox.architects of recent project in Putney
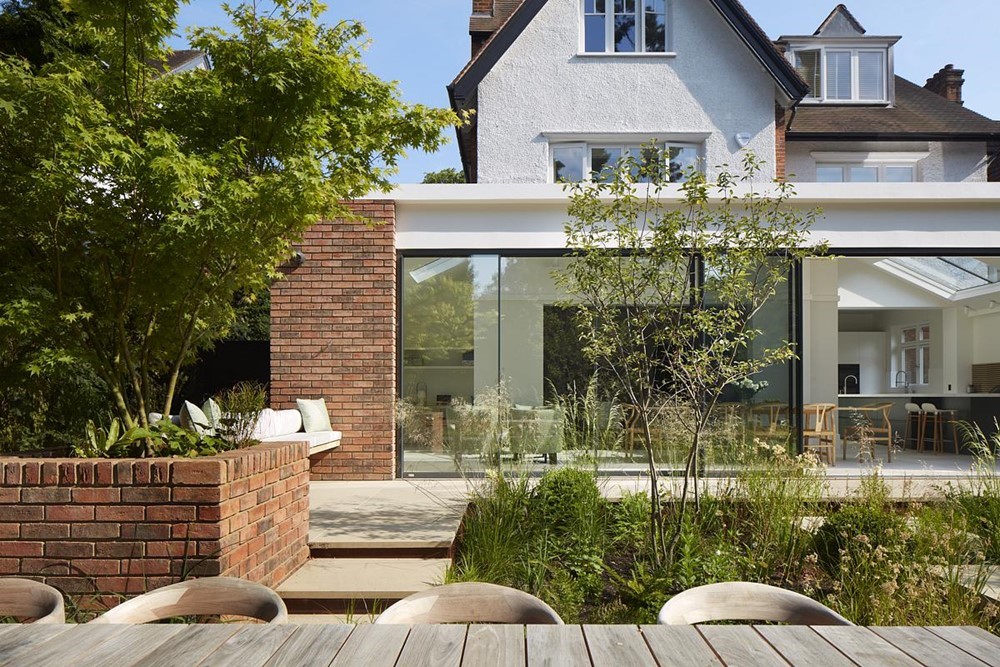
Interior Architecture shoot for @cox.architects of recent project in Putney
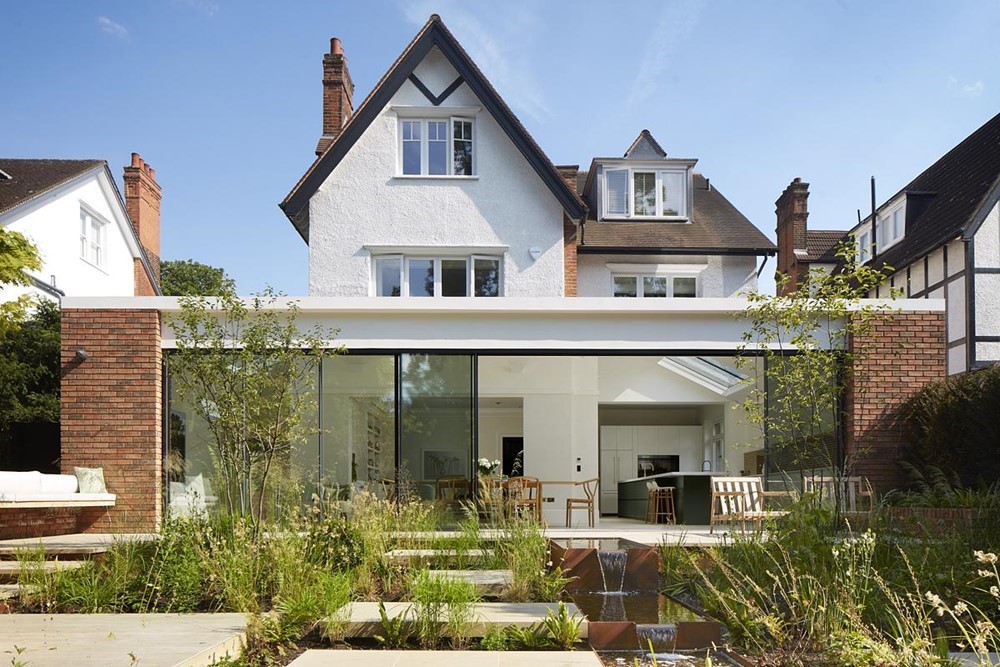
Interior Architecture shoot for @cox.architects of recent project in Putney

Interior Architecture shoot for @cox.architects of recent project in Putney

