Stealthy addition to a retiring suburban street brings an extended family together with calming ingenuity. This new residence designed by GREAT LAKE STUDIO in suburban Toronto was shaped by a complex design agenda: Create a distinctly contemporary home that doesn’t feel alien to its mild suburban surroundings; organize the elaborate lifestyle needs of a large, extended family within the small footprint of the bungalow it is replacing; and provide a calming environment with powerful connections to the outdoors throughout. Photography by Scott Norsworthy.
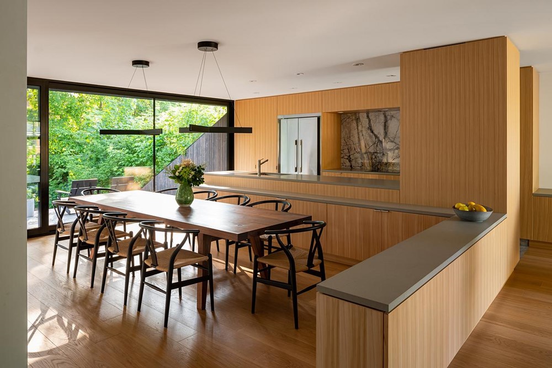
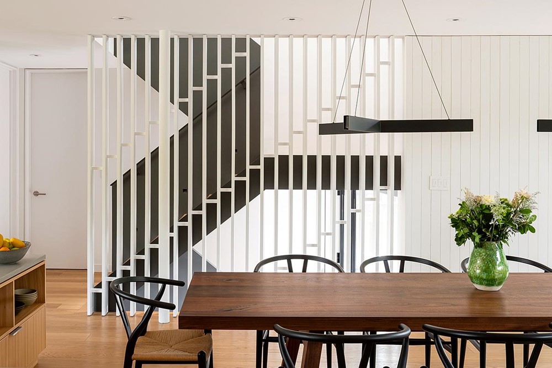
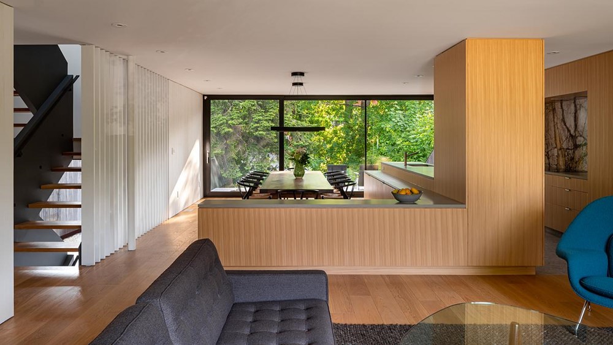
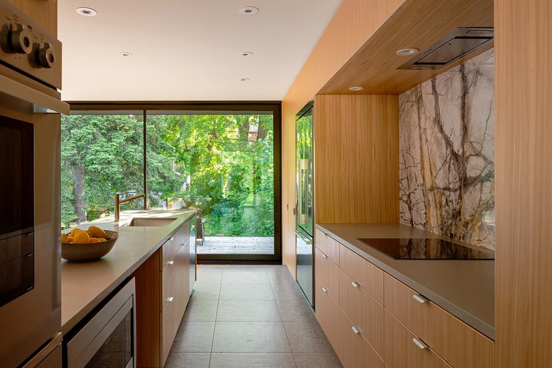
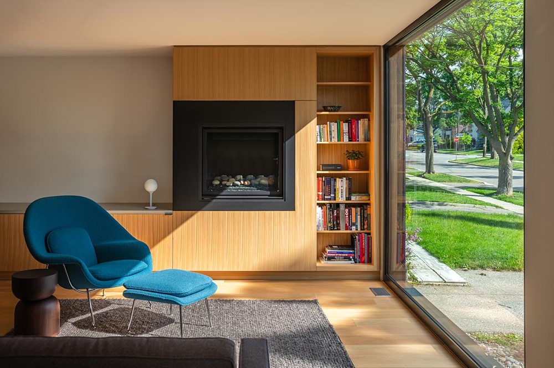
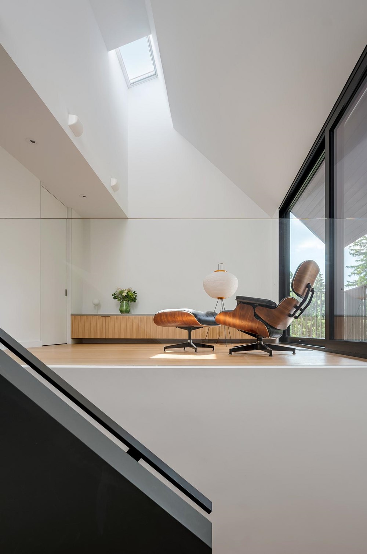
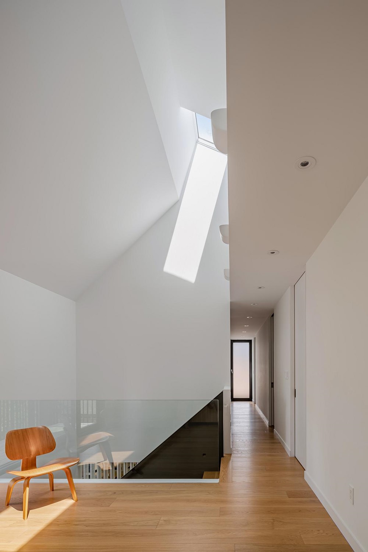
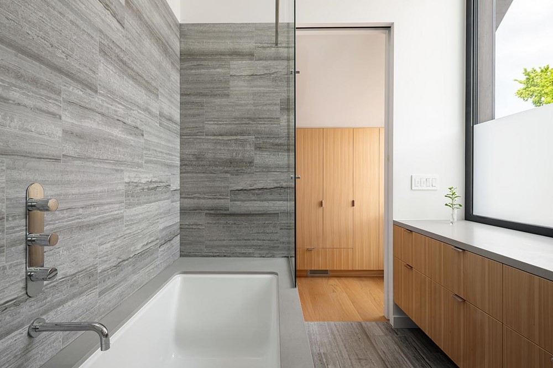
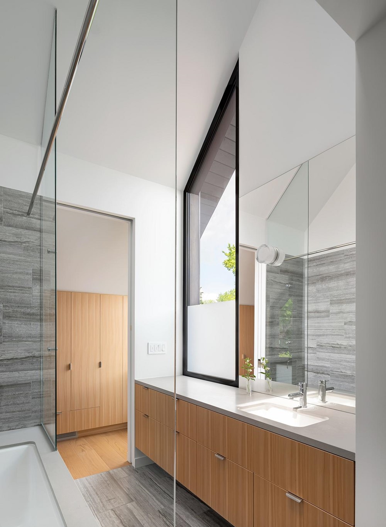
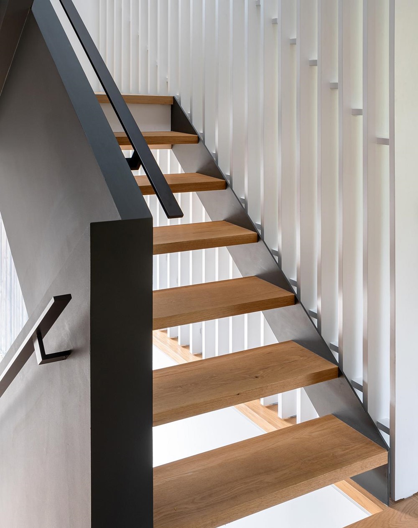
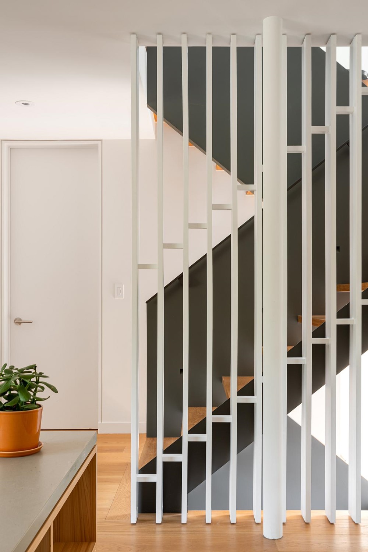
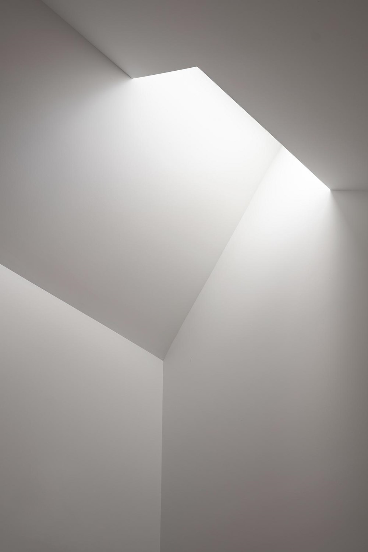
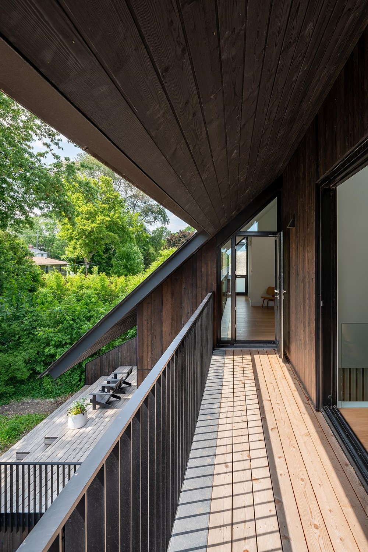
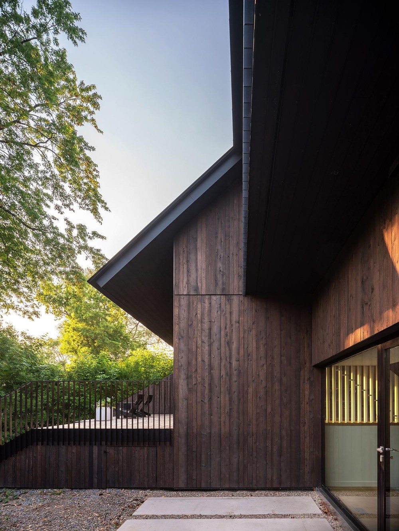
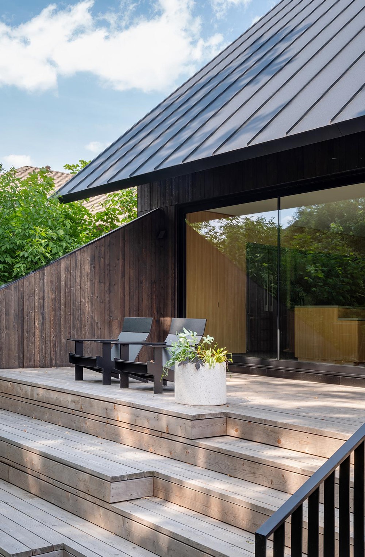
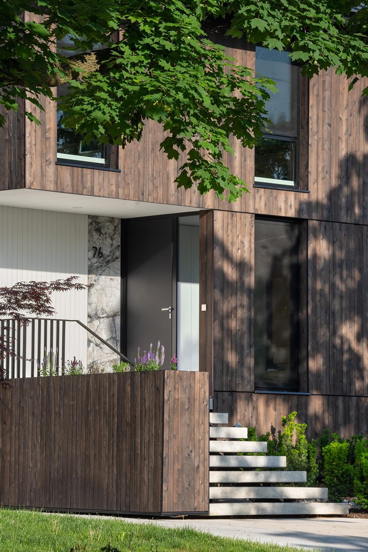
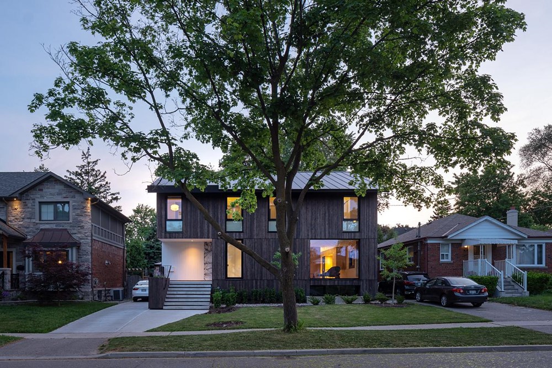
At once a Nice Neighbor and a Quiet Nonconformist, the home fits gently into the streetscape but also stands firmly apart. At first glance, it reflects the general massing and pitched-roof vernacular of its neighbors, dressed in a taut cladding of custom charred cedar. Moving around the perimeter, the home expresses itself more freely, with deeply exaggerated roof eaves sheltering a variety of intimate outdoor terraces, while enhancing feelings of security and privacy from within.
The family gathers together on the ground floor, which is open and sprawling with an emphasis on fluid movement from the front entrance, through the main living spaces, and outside into a verdant back garden. Living, Dining, and Kitchen areas are loosely differentiated by long arms of custom oak cabinetry – while open to one another, each of these areas still feels comfortably contained and intimate. Like the rest of the house, the ground floor living areas are rigorously and efficiently planned but feel generous, seeming to expand horizontally outwards through large floor-to-ceiling openings into green garden areas beyond. Tucked away out of sight, a private live-in suite keeps elderly In-laws close to common areas without having to use stairs.
In contrast to the open, horizontal orientation of the ground floor, the upper level is oriented vertically toward the sky and heavily compartmentalized, with 4 Bedrooms, 3 Bathrooms, a private Study, and Family Room all arranged within a very small footprint. Once again, spaces are compact but feel spacious thanks to soaring vaulted ceilings and daylighting from skylights arranged along the roof ridge. Children’s bedrooms are long and linear (like berths on a train) but also tall, wrapped around shared private bathrooms – inventive, highly functional, and fun to inhabit all at once.
A custom designed Harvest Table is a defining feature of the home, and all common living areas pivot around this central family gathering place. Beautifully fabricated from solid walnut, the Harvest Table is an heirloom piece that will last for generations.
“The home is working hard to do many things at once”, explains the Architect. “The challenge was to make that appear effortless – to create a calming and durable backdrop for the chaos of family life”.



