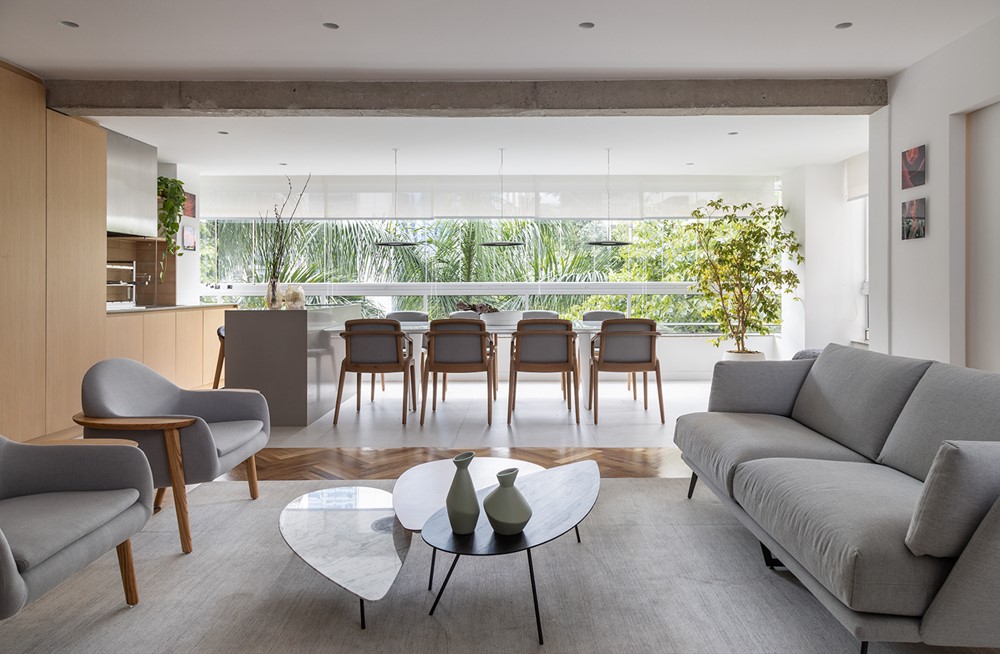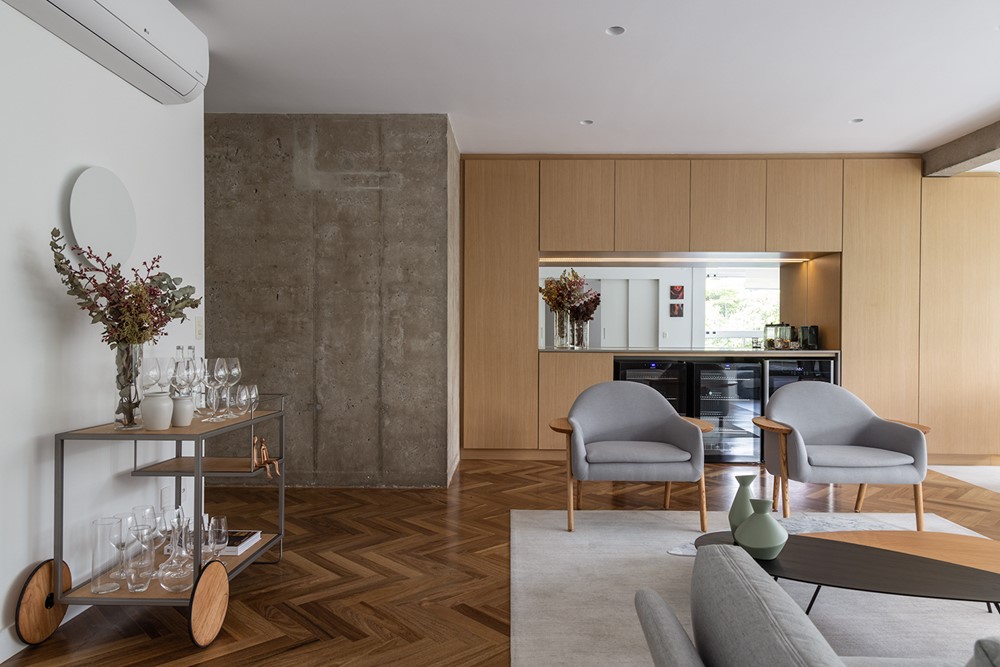The AS Arquitetas SP office, composed of Luciana Gomes, Julia Brepohl, and Manuela Moreira, is responsible for the renovation of the 170m² apartment in Itaim Bibi, São Paulo (Brazil), with the challenge of creating a minimalist environment that reflects the personality of the new residents: a young couple who love to host friends and enjoy moments together with their pets, a pair of Golden Retrievers. Located on the second floor, the treetops seem to invade the apartment’s terrace, so the entire layout was designed to direct the view towards the greenery, creating a connection between indoor and outdoor spaces. Photography by Evelyn Muller.
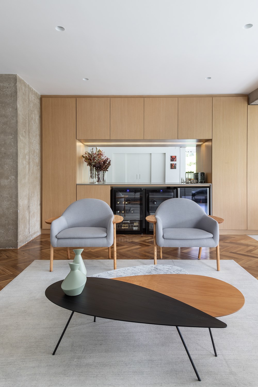
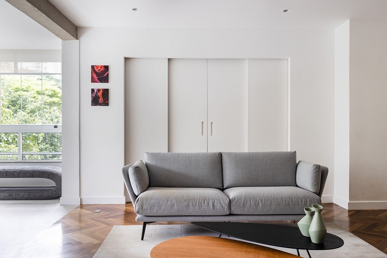
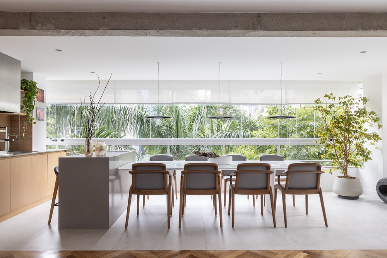
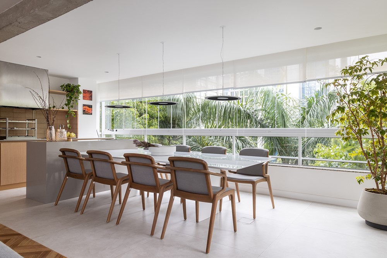
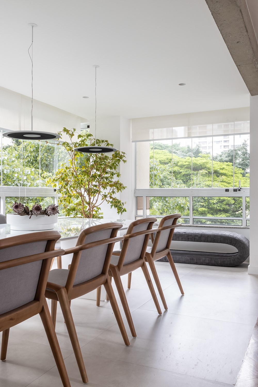
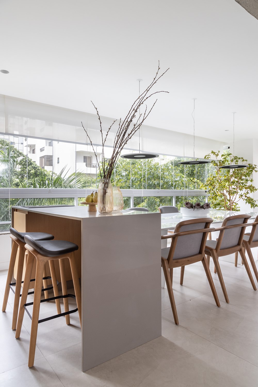

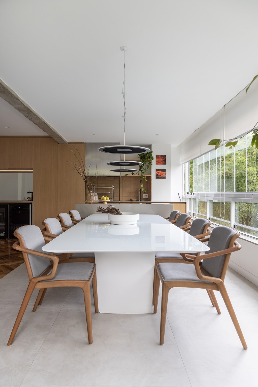
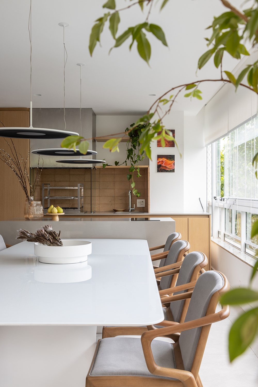
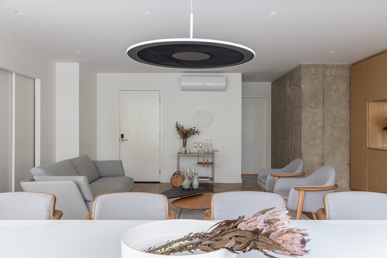
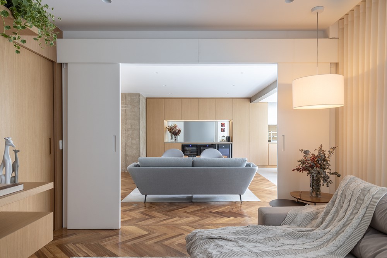
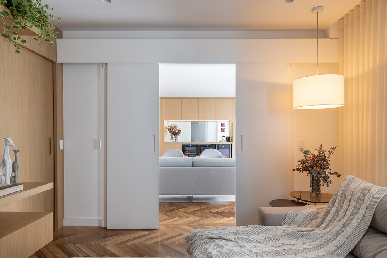
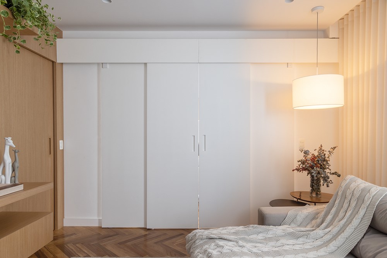
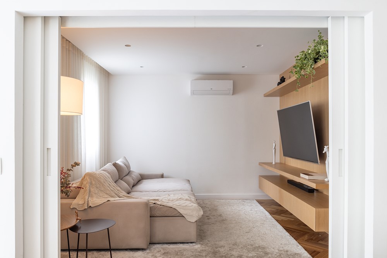
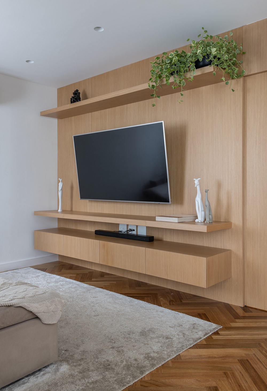
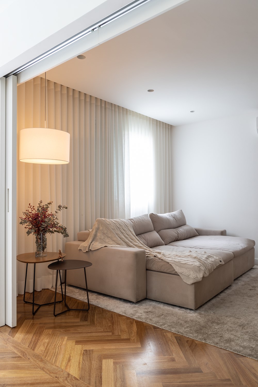
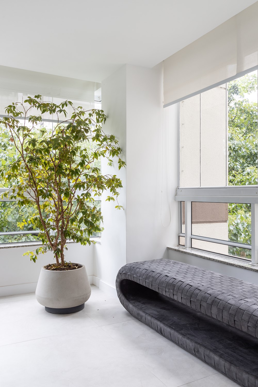
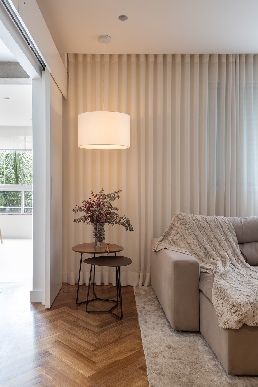
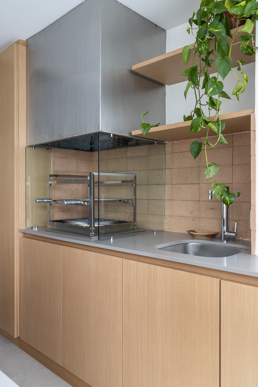
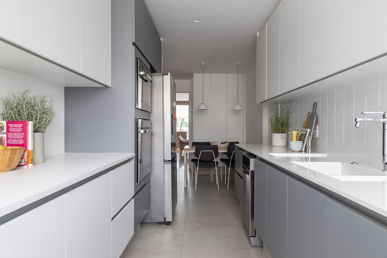
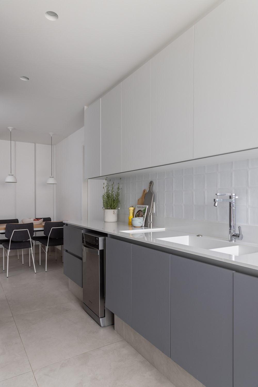
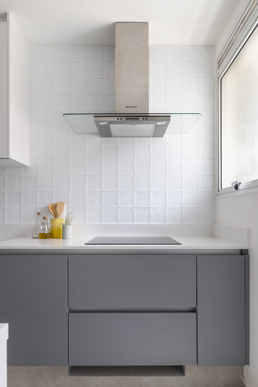
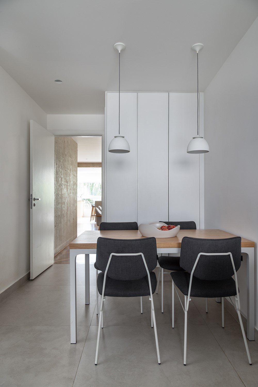
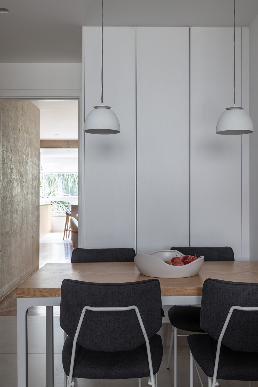
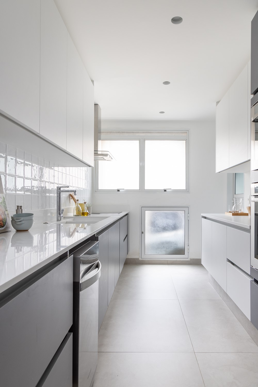
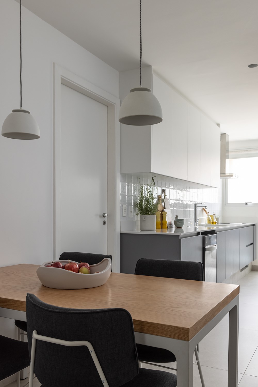
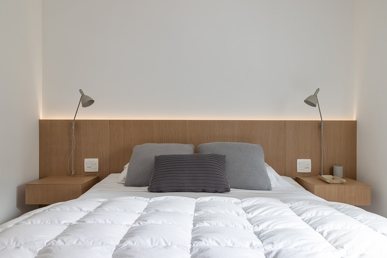
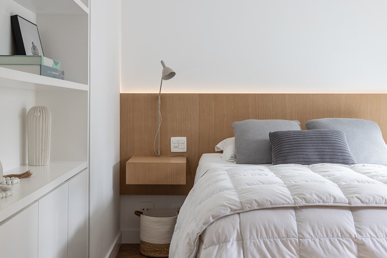
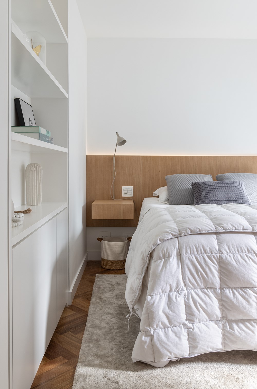
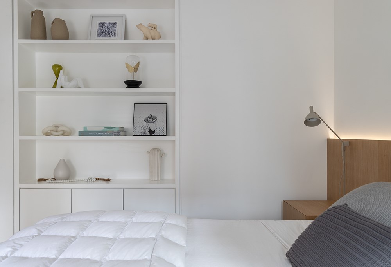
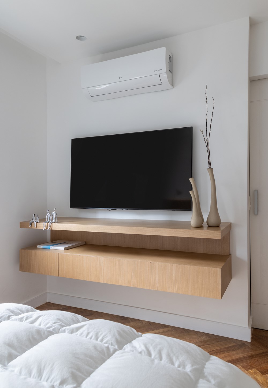
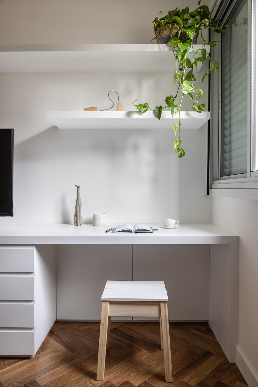
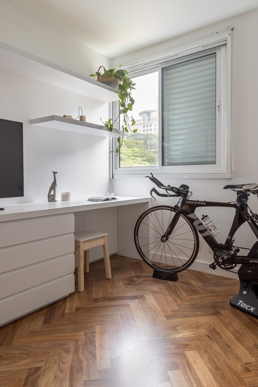
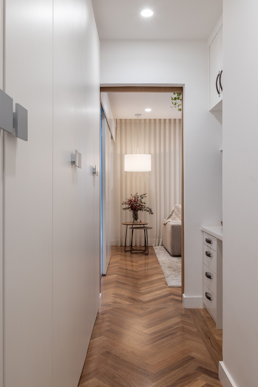

The first step in the three-month renovation was to demolish the wall and frame that separated the living room from the terrace to allow both the integration of the spaces and the entry of natural light. Integration between the social spaces was created to prioritize gatherings and provide spaces suitable for entertaining friends, whether at the dining table surrounding the gourmet island or in the living room. Low furniture in neutral tones creates fluidity and adds more space to the rooms.
The residents also wanted to have an element of exposed concrete in the apartment, so it was a pleasant surprise to discover during the construction a corner pillar, which, with its large format, added a lot of personality to the living room.
In addition to the custom woodwork, clad in natural European oak veneer, which connects the gourmet area with the living room, standout pieces in the social area include the Joy stool from Studio Sollos, designed by Jader Almeida, the Botané coffee tables by Pedro Ribeiro from Cremme, and the Ana Neute armchairs from Líder Interiores. These elements add personality and elegance to the space without overwhelming it.
The solid wood parquet flooring was restored and lightened to give a more natural look to the entire social area, corridors, and bedrooms of the apartment.
The kitchen, which previously had an outdated finish and furniture that did not match the residents’ style, received modern and timeless finishes and woodwork that align with the apartment’s concept.
Following the project’s palette dominated by neutral tones, the suite received a headboard with side tables designed by the office itself and produced by MSM Móbile. The built-in wall unit with low cabinets was completely revamped to optimize the space in a camouflaged manner.
In the second bedroom, the challenge was to create a space that could not only store some sports equipment but also serve as a home office and a gym area, so custom and multifunctional furniture was used for better utilization.
The entire lighting design was carefully thought out by the AS Arquitetas SP office. In addition to various indirect lights to create comfortable environments, special mention goes to the UFO pendant light over the dining table, which, with its slim design, does not obstruct the view of the green trees, creating a special backdrop for residents and visitors.
Photo Credits: Evelyn Muller @evelynmullerfotos
Service:
AS Arquitetas SP
@asarquitetassp
