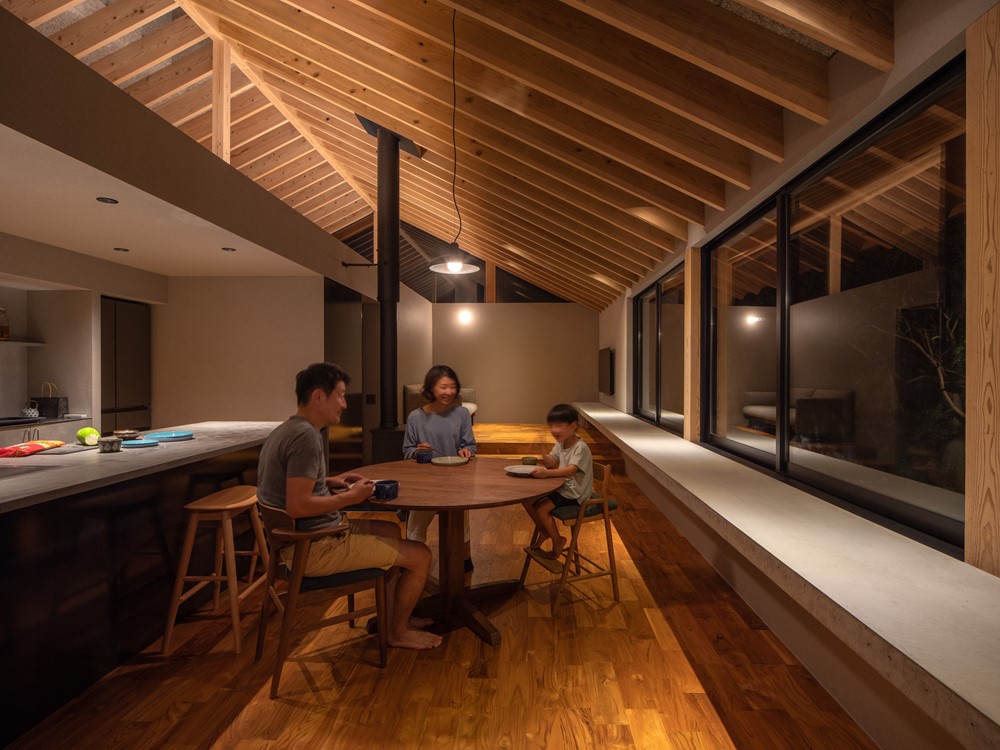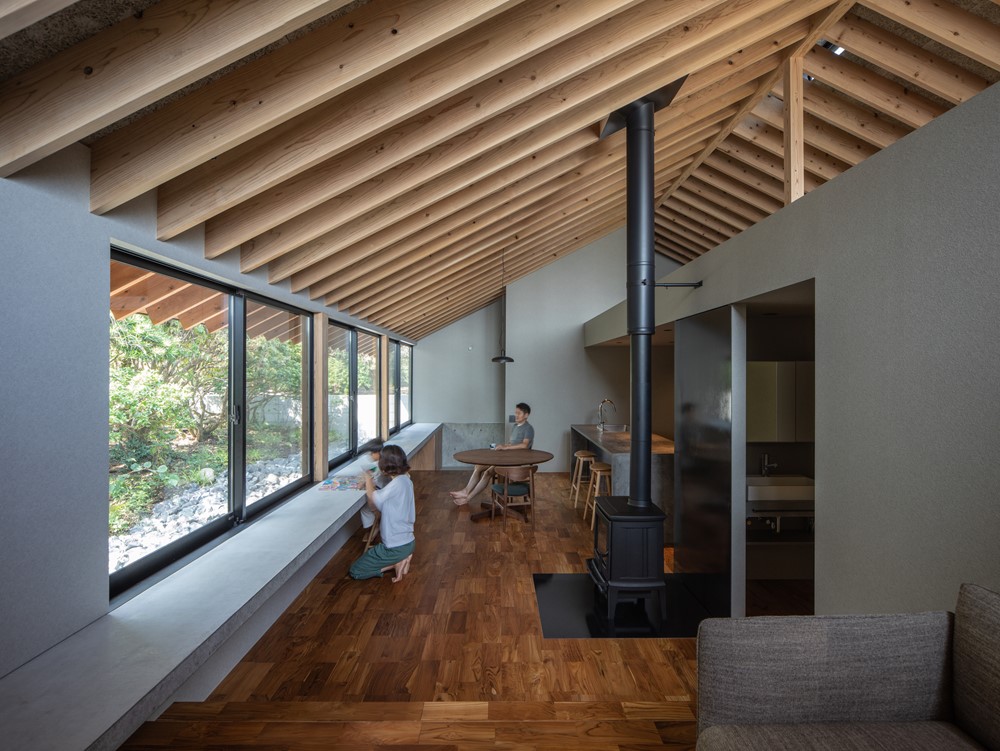House in Kanoya is a project designed by Sakai Architects. This is a house for a family of three, a couple and their kindergarten-age child, located about five minutes south by car from Kanoya’s city center on the Osumi Peninsula in Kagoshima Prefecture. The site is adjacent to the client’s parents’ house, and the project was to rebuild the house her grandparents used to live. Across the front street is a three-story school building of a prefectural technical high school. The setting required us to provide privacy for the residents. The clients requested the following: (1) to keep as much as possible of the garden that her grandfather had cherished, (2) to ensure privacy so the family could live without curtains, and (3) to create a space that allowed them to circulate around and modify as the child grows up. Photography by blitz studio.
















The existing house utilized elements such as a sunroom to maintain privacy, which made the rooms dark and limited the view to the garden. To solve these issues, we decided to design deep eaves and bury half the building into the ground to block the view from the outside without using covering, including curtains. In terms of structural design, burying the lower half of the building helped reduce the projected wall area of the wooden section and the vertical distance between the horizontal members, which allowed the peripheral walls to bear all the load. This design gave a lot of freedom to interior planning, creating flexibility for future changes with room partitions. Furthermore, the well-balanced placement of the outer load-bearing walls allowed for eight-meter-wide ribbon windows on the north and south walls, offering an intimate view of the grandfather’s garden, which has almost all trees preserved.
The rectangular house has a central core containing all wet areas, with a public space on the school side on the south and a private area on the north, offering a flexible and navigable one-room. The attic above the core is left open so the family can feel each other’s presence wherever they are in the house. The openness also enables the entire space to share the soft natural light entering from the north, south, and east windows, the cool air from the attic AC, and the heat from the dining room fireplace and under-floor AC, creating a comfortable thermal environment for the expansive space with minimal equipment. Since the family members have different daily routines and schedules, they have varying needs for light and sound. For lighting, we adopted fixtures with narrow light spread, except for the indirect lighting in the attic. For sound, we prioritized bringing the family closer while allowing each to spend time in their own way, so we recommended they be thoughtful to each other by using gadgets like headsets.
By creating a space protected from the outside view yet open to the outside and within, we gave form to the flexible lifestyle envisioned by the family, despite the modestly sized floor area.



