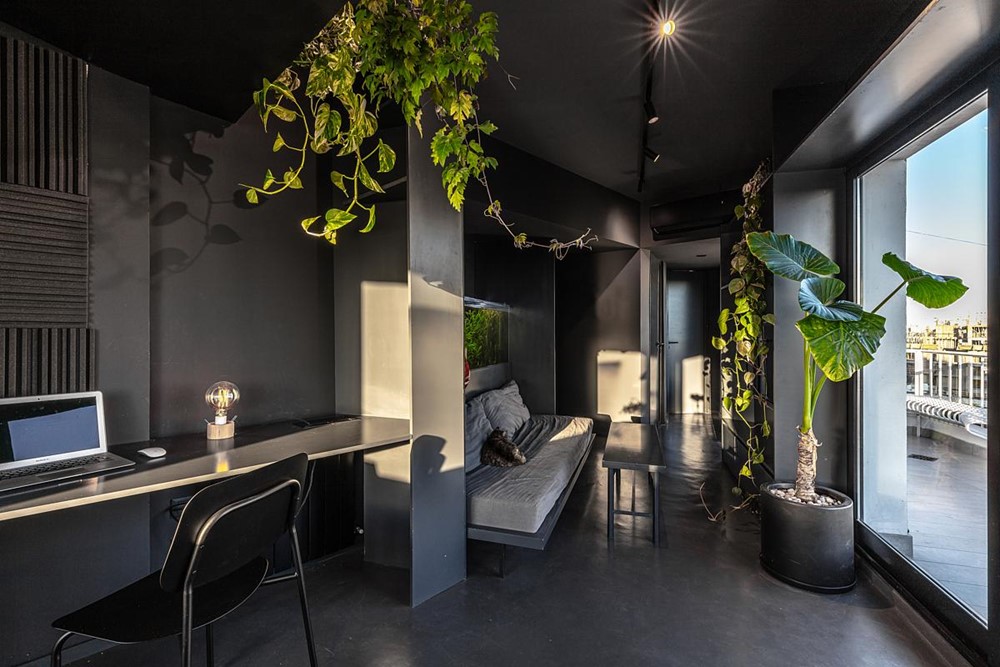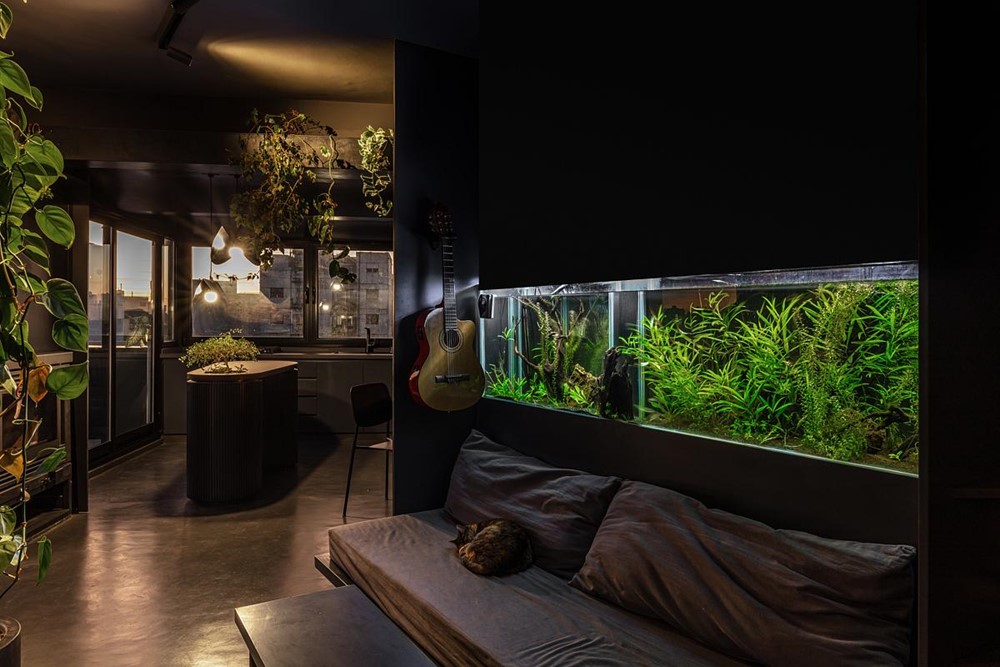4 BALCONES is a project designed by Grizzo Studio. The primary idea was to incorporate an extensive program into an apartment of only 40 square meters that did not have a single right angle because it was the top floor of a corner building in the Villa Devoto neighborhood. In that sense, the surface was poorly used and began to be totally optimized. Photography by Federico Kulekdjian.

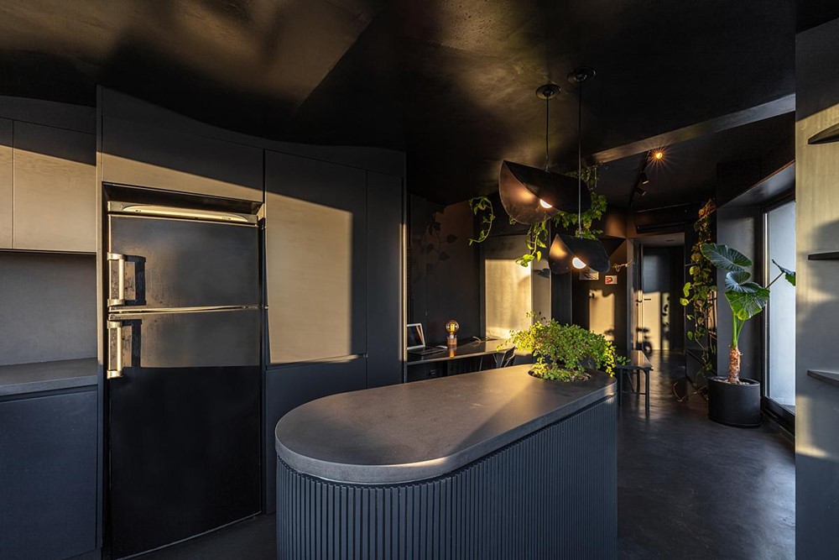
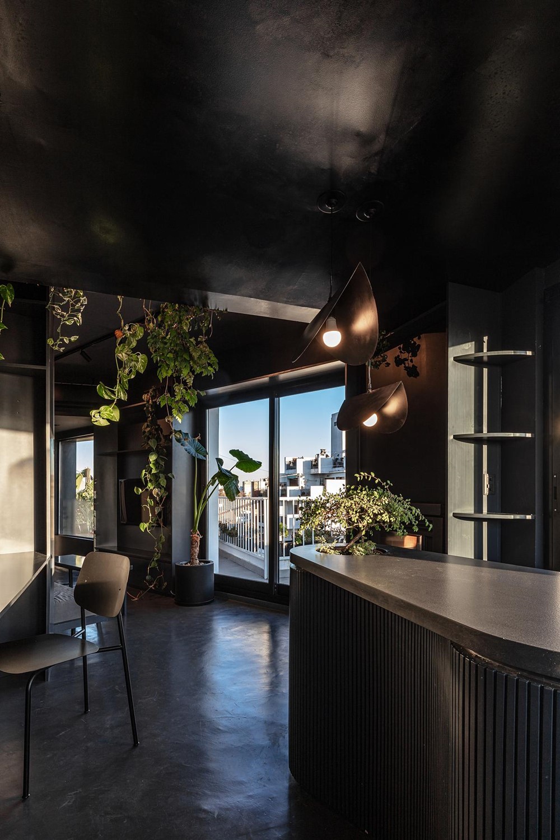
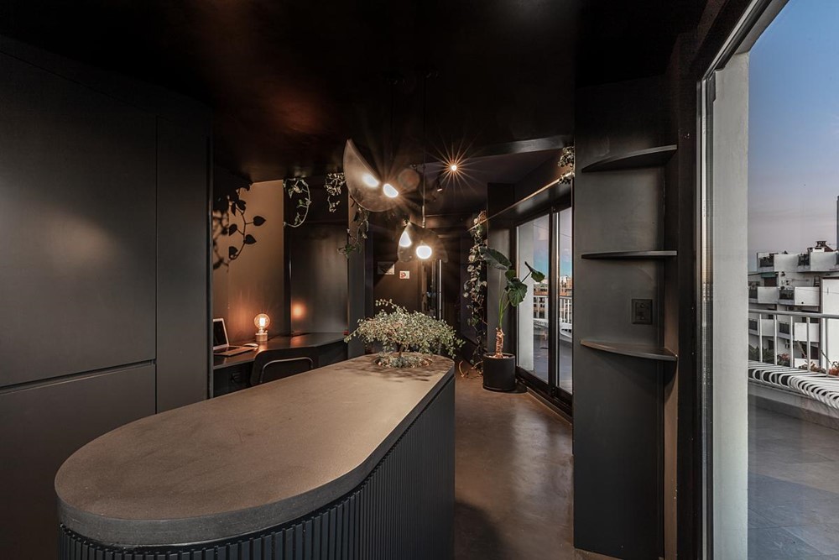



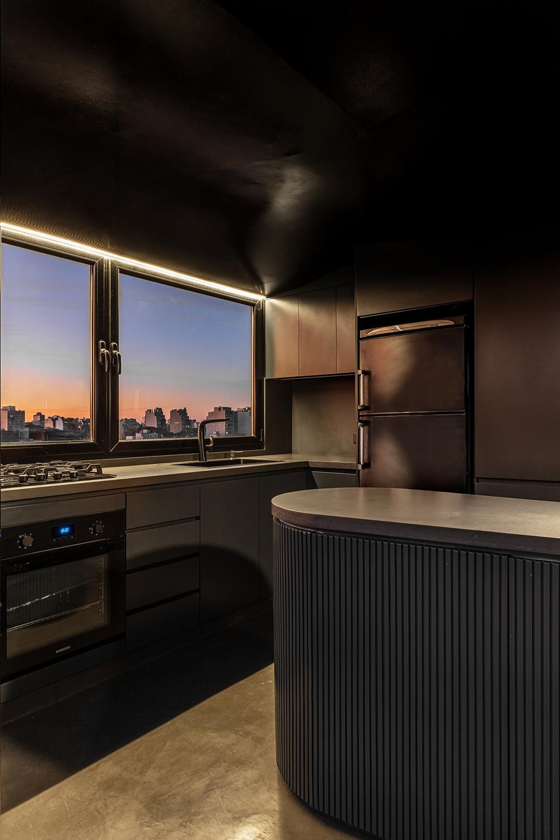
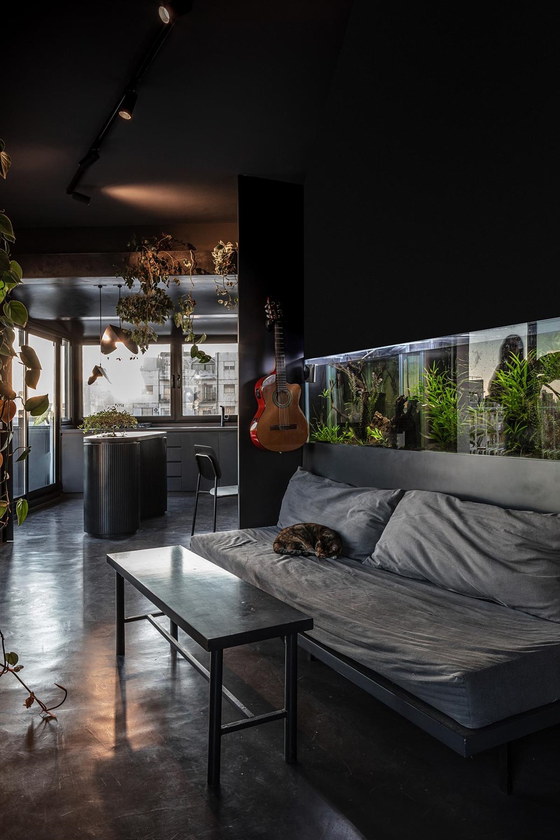
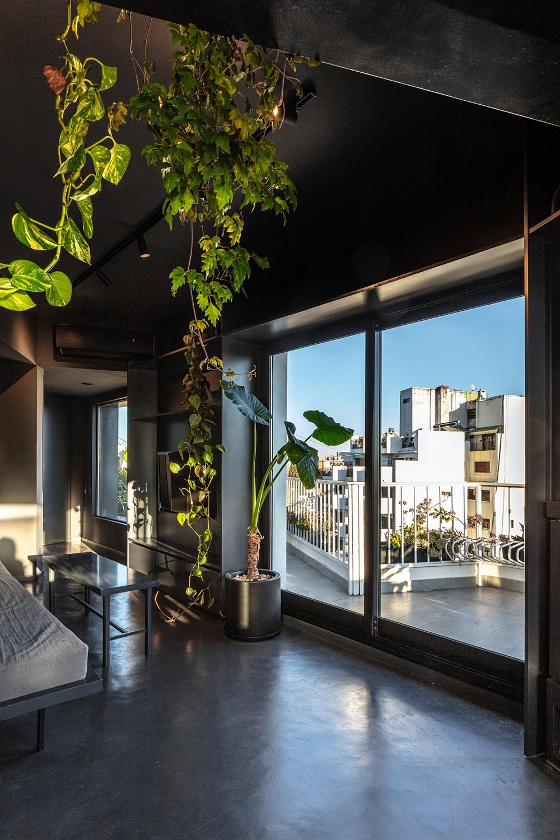



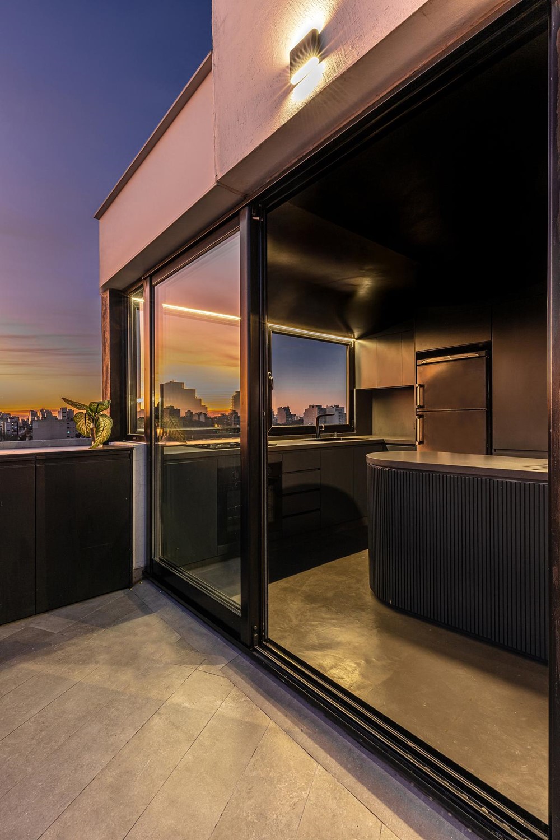

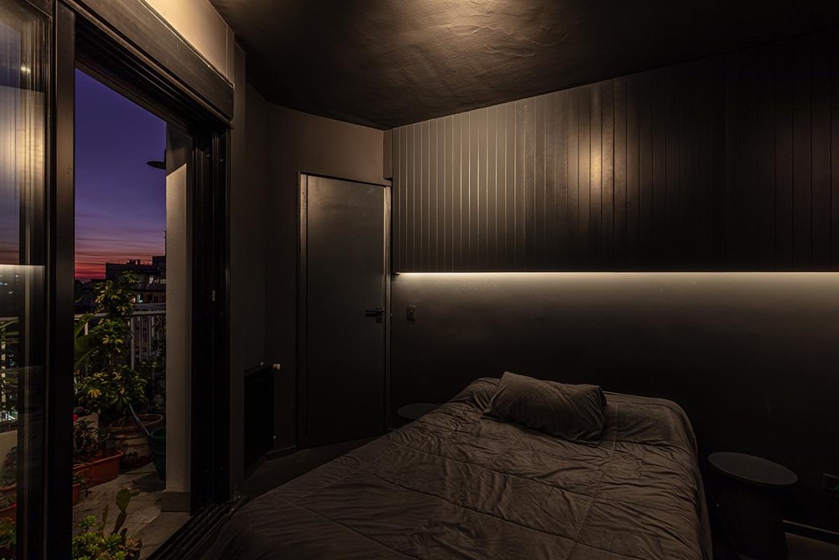



The existing balconies and diagonals were the starting point for this project. First of all, we decided to open new windows and expand the existing ones to all the balconies, generating a different program in each one. The one in the room is the green balcony full of vegetation, the one with the circulation towards the bathroom is the rest area, achieving with a new sheet metal carpentry a seat towards the outside, the one in the living room is the meeting area with an outdoor fireplace and benches designed that They are part of the railings and the one in the kitchen is the one that contains the grill and a place to cook outdoors.
Inside, the old laundry room in a patio was converted into the kitchen with a corrugated metal roof. A double-front fireplace is centered between the kitchen and the living room, becoming the protagonist of the project along with the curved island that contains a bonsai tree that is more than 30 years old. A large fixed piece of furniture contains the refrigerator, the hidden washing machine, a desk, bookcase and an armchair structure that supports a 3-meter-long terrarium, generating its backrest.
We incorporated green throughout the project, inside and outside. By making the decision to do a dark gray monochromatic project, we managed to focus attention on the vegetation and the different textures.
4 BALCONES
La idea primordial fue incorporar un extenso programa a un departamento de solamente 40 metros cuadrados que no tenía un solo ángulo recto por tratarse del último piso de un edificio en esquina en el barrio de Villa Devoto en la. En ese sentido la superficie se encontraba mal aprovechados y pasó a optimizarse de manera total.
Los balcones y las diagonales existentes fueron el punto de partida para este proyecto. En primer lugar, decidimos abrir nuevas ventanas y ampliar las existentes a todos los balcones generando un programa diferente en cada uno. El del cuarto es el balcón verde repleto de vegetación, el de la circulación hacia el baño es el de descanso logrando con una nueva carpintería de chapa un asiento hacia el exterior, el del living es el de reunión con un fogón exterior y bancos diseñados que son parte de las barandas y el de la cocina es el que contiene la parrilla y lugar para cocinar al aire libre.
En el interior, el antiguo lavadero en un patio se convirtió en la cocina con una cubierta de chapa ondulada. Una chimenea de doble frente se centra entre la cocina y el living pasando a ser la protagonista del proyecto junto con la isla curva que contiene un bonsai de más de 30 años. Un gran mueble fijo contiene la heladera, el lavarropas oculto, un escritorio, biblioteca y una estructura de sillón que sostiene un terrario de 3 metros de largo generando el respaldo del mismo.
Incorporamos el verde en todo el proyecto, adentro y afuera. Al tomar la decisión de hacer un proyecto monocromático gris oscuro logramos que la atención se centre en la vegetación y en las diferentes texturas.
