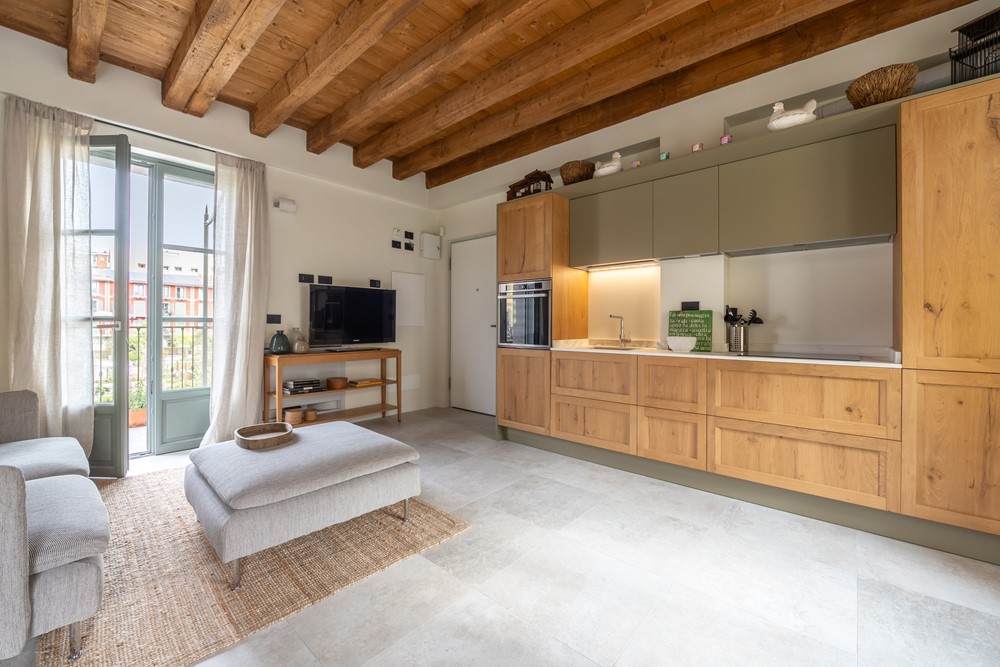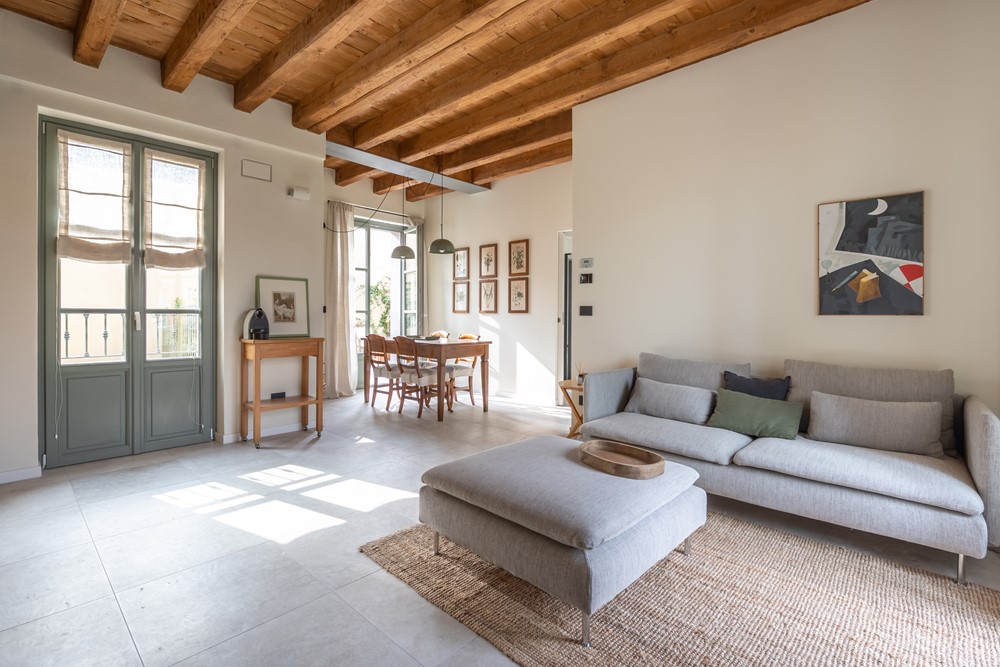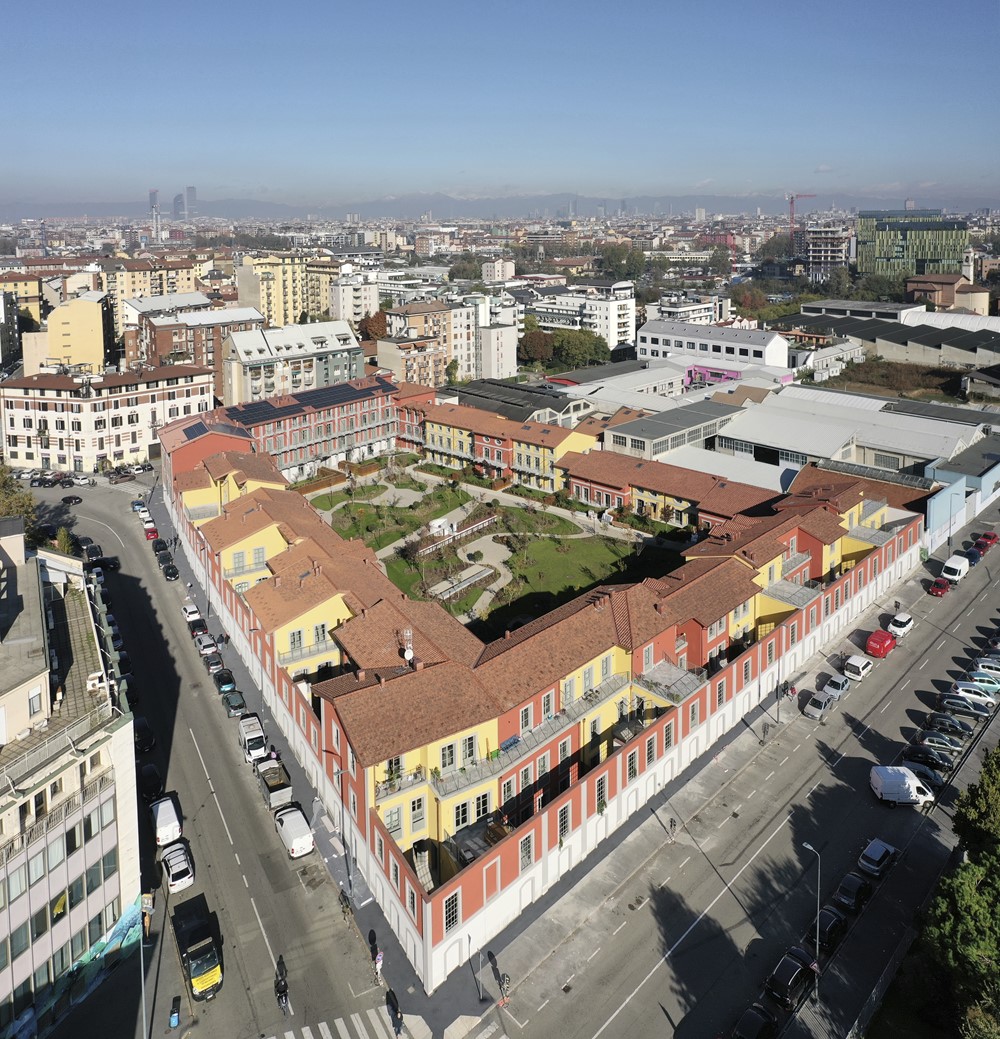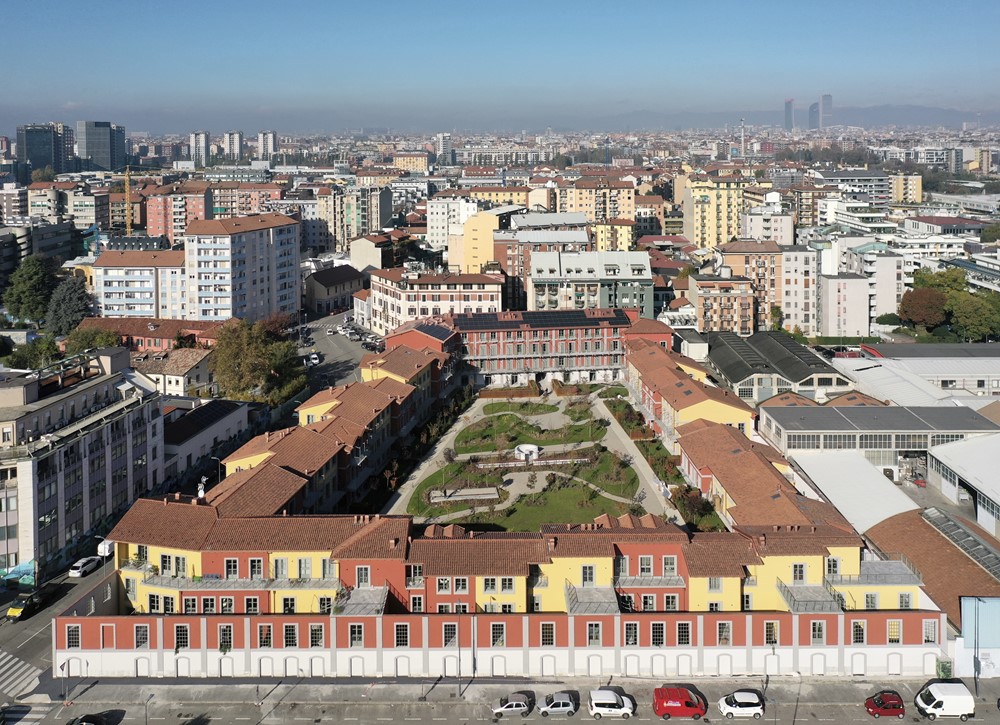The new residential village created by the Building Group in the former Galbani factory in Milan has been opened. Inside, 89 residential units with private gardens and patios, 5 commercial spaces and fitness or recreational areas, 4,500 m2 of park and the first communal aeroponic garden. Photography by Piero Ottaviano, Davide Pardini.
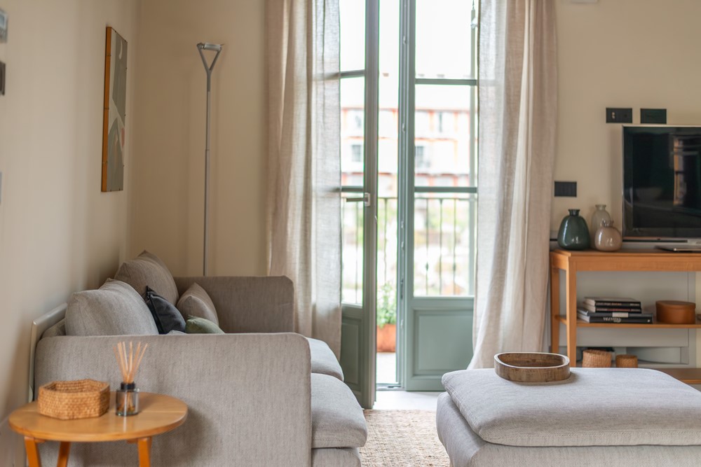
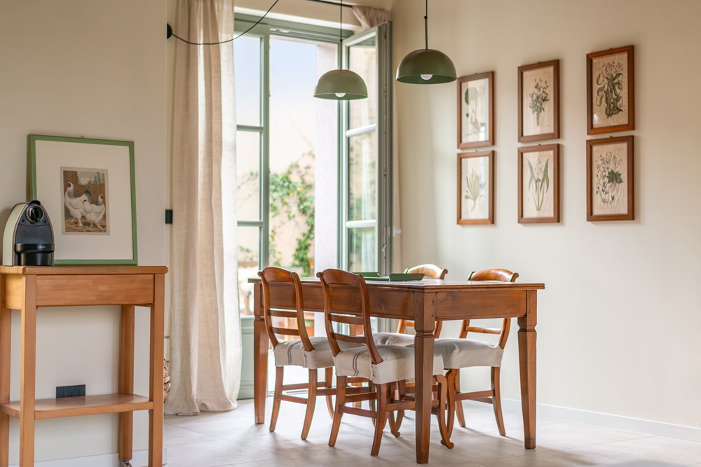

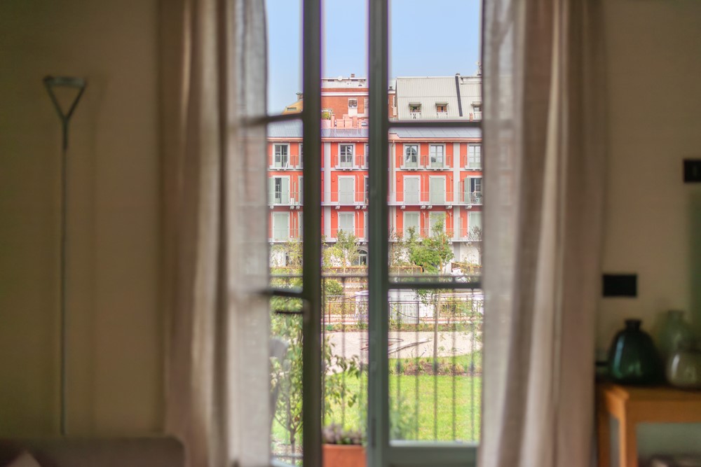

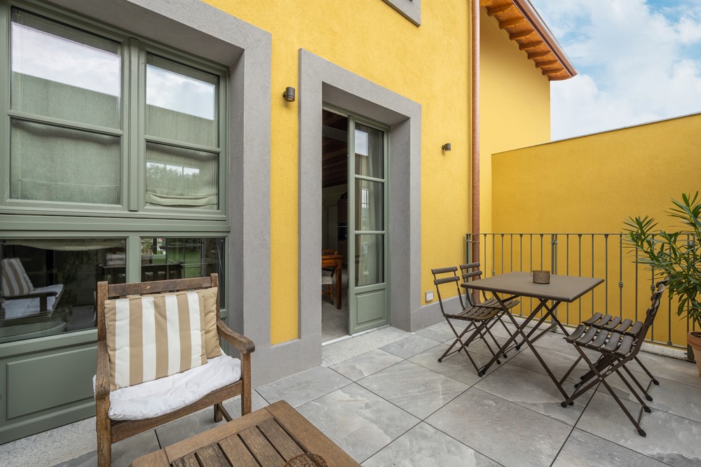
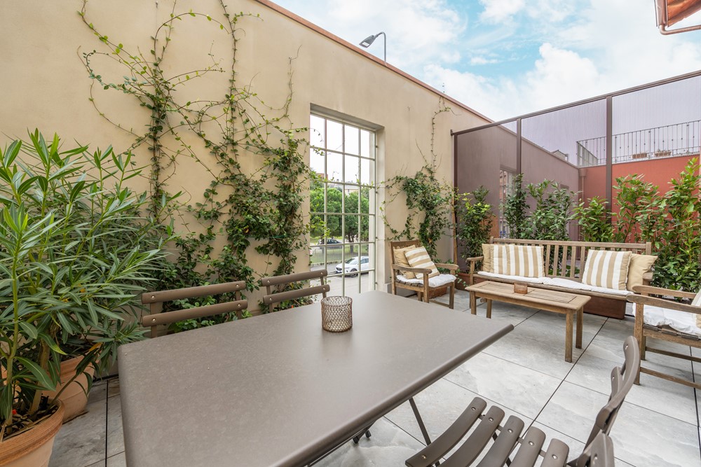
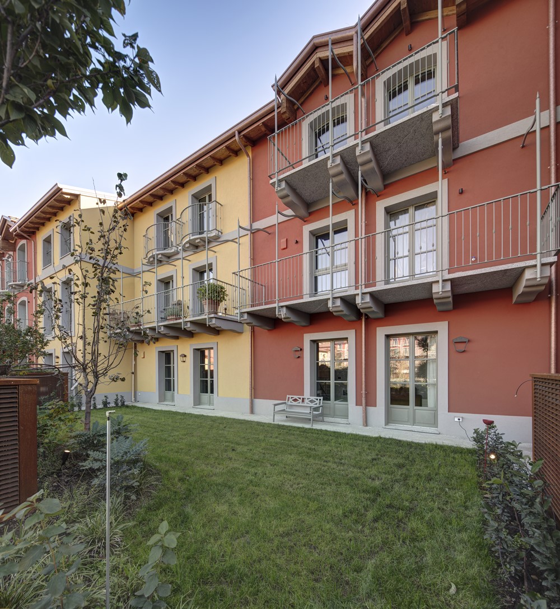
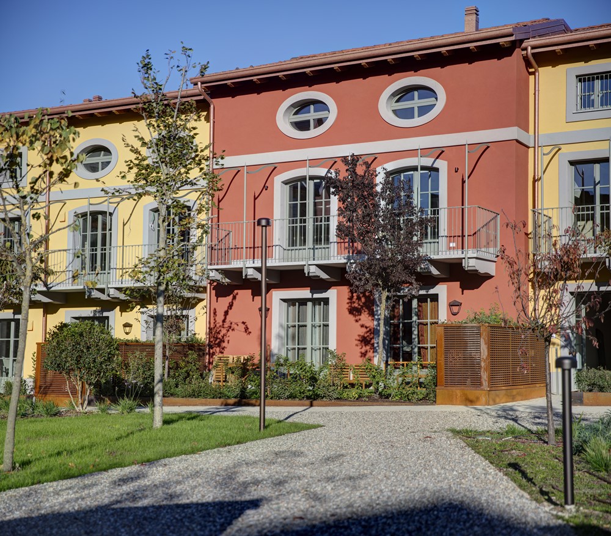
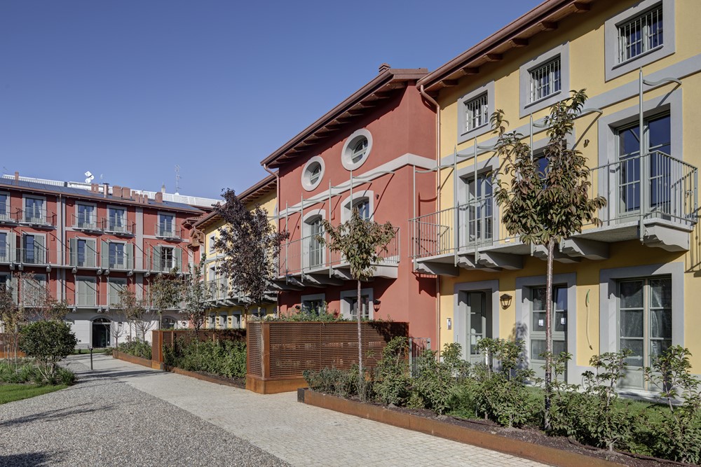
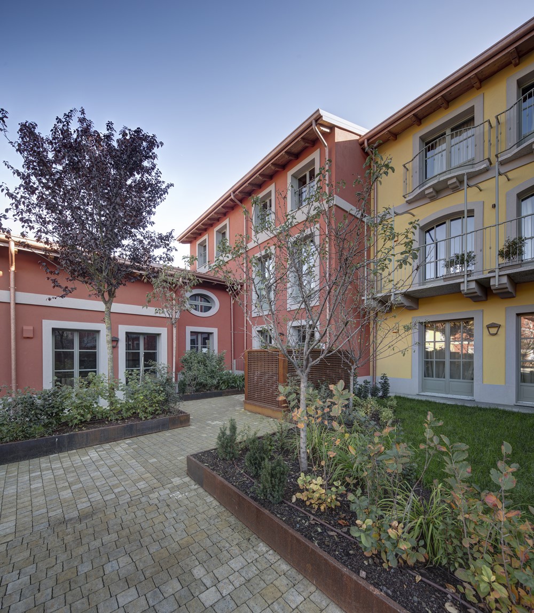
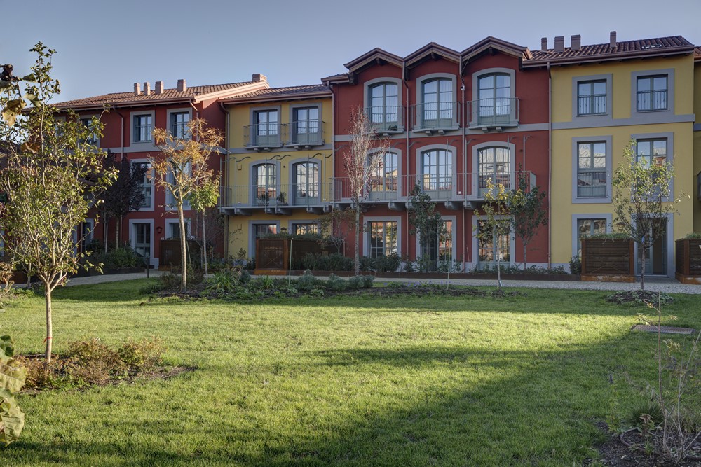
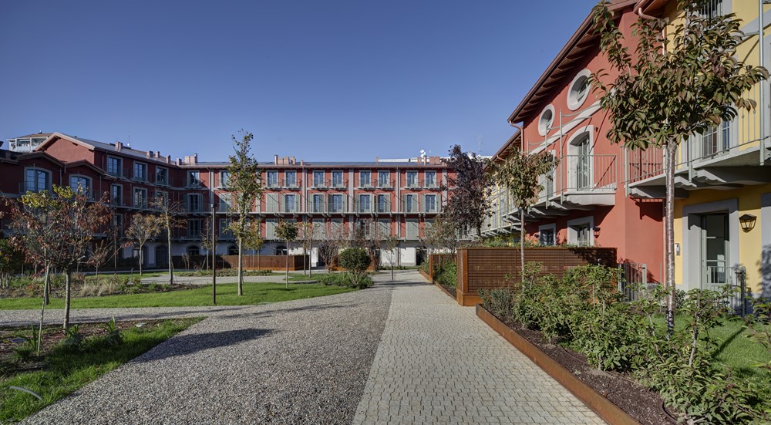
Living in connection with nature in the city centre, immersed in a rural atmosphere and surrounded by plants and fruit trees: Forrest in Town is opened in Milan – the urban redevelopment project of the Building Group – which, in less than three years, has transformed the former Cascina Galbani into a green residential village.
The project – designed by Daniele Fiori’s DFA Partners studio in collaboration with Boffa Petrone & Partners and marketed by Dils, as Advisor and Agent – is developed from the horizontal condominium model, with two or three floors above ground. The residential complex includes private areas that overlook a 4,500-square metre communal park, created by the Hortensia studio, as well as the first communal basement-level aeroponic garden that uses the technology patented by Agricooltur®: a green space near the Naviglio Grande that makes it unique in the Milanese scene the quality of the relationship between nature and living in the city.
In fact, Forrest in Town interprets the new way of living and inhabiting the home, which returns to being a place conducive to human life, where attention to the environment and one’s health is prevalent. For construction projects, innovative technologies were applied to bring back the spirit of the historic residential village, with the finishes and the characteristic charm of casa di ringhiera (guard rail houses) from the south of Milan. Details with subtle refinement, such as the wooden windows, relief shapes and contours, or the floors and roofing structure which benefit from exposed wooden beams, evocative of an old-fashioned charm revisited in a contemporary way.
The entire project was created with solutions that combine wellness and energy efficiency. The buildings are certified in class A4 for energy consumption and are powered by a system of photovoltaic panels installed on the roofs of some of the buildings. Ventilated wooden roofs also avoid condensation and reduce high summer temperatures. The control of the air conditioning systems of the residential units – guaranteed by underfloor radiant panels in winter and fan coils for the summer – is entrusted to a new-generation home automation system, which allows you to manage most of the related functions and applications to comfort, safety, energy saving and communication.
As regards the park in the centre of the courtyard, the design was carried out by Vittorio Peretto, agrotechnician and landscape designer, founder of the Hortensia studio who, in a metropolitan and post-industrial context, reproduced a prototype of a “young forest” to improve the quality of microclimatic conditions and promote a balance between nature and man-made space, with corners dedicated to wellness, rest and a play area for children. The complex ecosystem includes plants directly and indirectly useful to man, where fruit trees such as walnuts, medlars, plums and pomegranates are occompanied by ornamental species such as lime trees, cercis, parrotias, magnolias and cherry trees which attract pollinating insects. Furthermore, it is also home to small trees and large shrubs such as black pears and rowans, as well as small shrubs, berries and flowering herbaceous. Finally, the land is covered with herbaceous ground covers and ivy, which act as living mulch and limit evaporation, improve biological conditions and reduce soil overheating and water consumption.
The green soul of Forrest in Town expands up to the basement level, below the park, where a communal aeroponic garden is developed which, exploiting the technology for “soilless” cultivation designed by Agricooltur®, will allow the resdients to have fresh vegetables every day with reduced use of water, in a controlled environment and with excellent organoleptic properties.
The vegetables grown at “zero centimetre” can be purchased by condominiums through a dedicated app which transforms Forrest in Town into a smart condominium and improves the quality of life of residents. Through an integrated tool, developed by Titiro Digital, it will be possible to manage all amenities from smartphones and tablets, to book common areas such as the gym and electric vehicle charging and to purchase external services, from laundry to pet care, to car wash, home cleaning and much more. Furthermore, the platform provides a dedicated communication channel, with a virtual bulletin board with the most important documents, useful numbers, condominium regulations and budgets, as well as the payment of condominium expenses in the app.
Project name: Forrest in Town
Architecture firm: DFA Partners / Boffa Petrone & Partners
Principal architect: DFA Partners
Project location: Milan, Italy
Built area: 10.000mq
Photography: Piero Ottaviano
Visualization: Gruppo Building / Dils
Tools used: Autocad, Blender, Lightroom, Photoshop
Design team: Gruppo Building / DFA Partners /Boffa Petrone & Partners
Collaborators: Agricooltur® / DILS / Hortensia / Titiro Digital
Design year: 2020•Completion year: 2023
Landscape: Hortensia
Civil engineer: Gruppo Building / Boffa Petrone & Partners
Structural engineer: Gruppo Building / Boffa Petrone & Partners
Environmental & MEP engineering: Gruppo Building / Boffa Petrone & Partners
Lighting: Gruppo Building / Boffa Petrone & Partners
Construction: Building S.p.A.
Supervision: Gruppo Building / Boffa Petrone & Partners
Budget: 59.000.000€
Client: Forrest in Town s.p.a.
Status: Built
Typology: Residential
